
Ixelles – Châtelain: Spacious Character House with Terrace
In option - price on demand
Play video
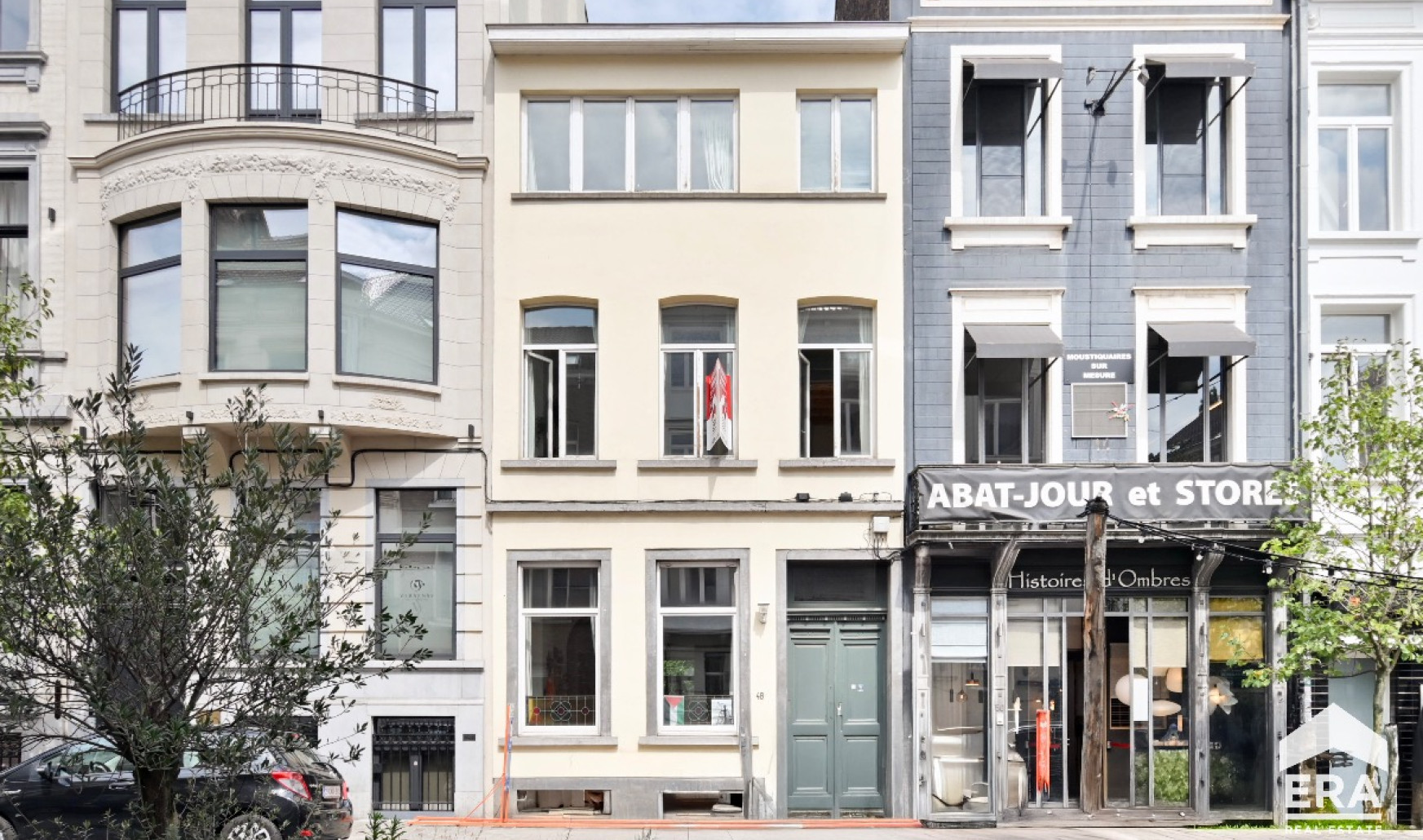
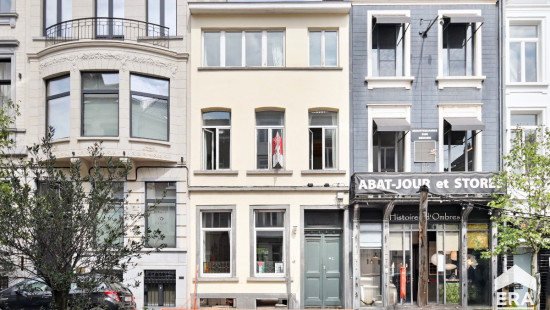
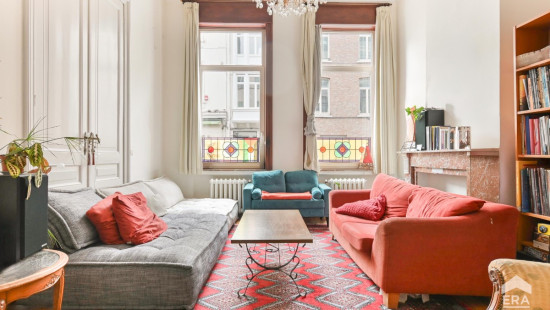
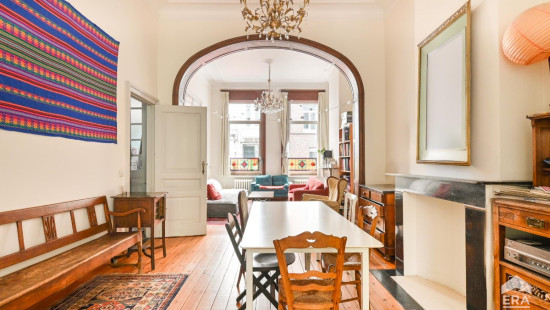
Show +24 photo(s)
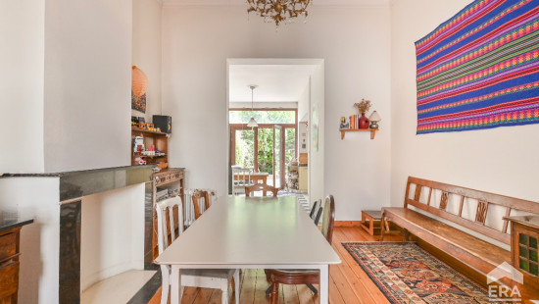
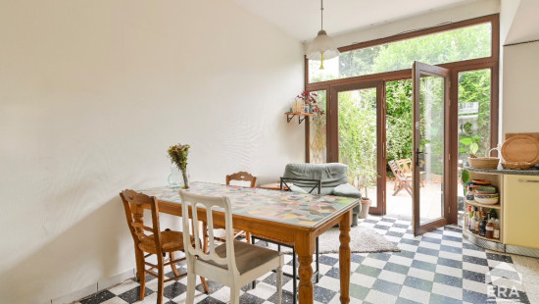
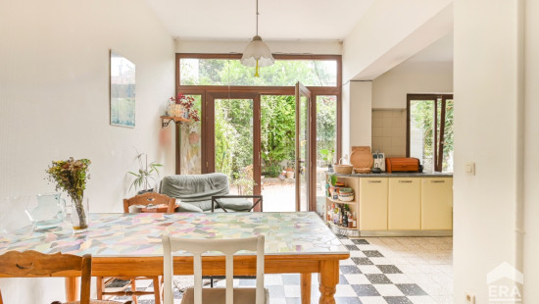
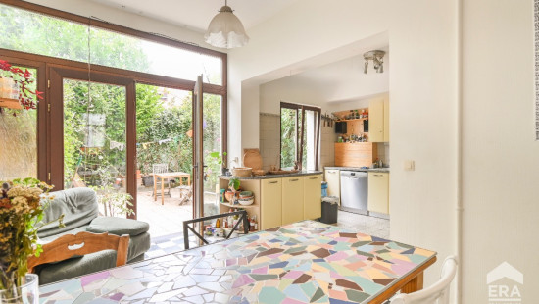
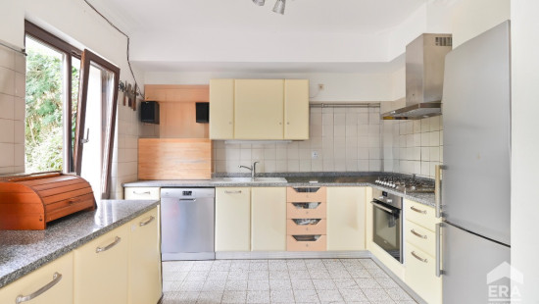
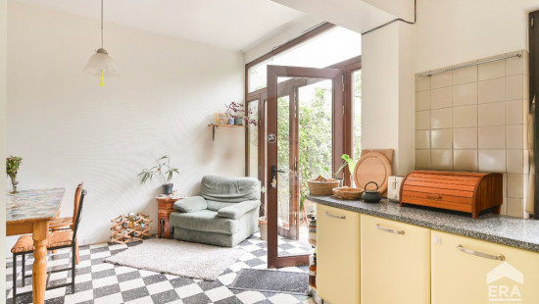
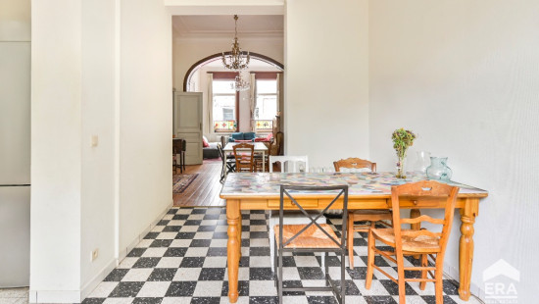
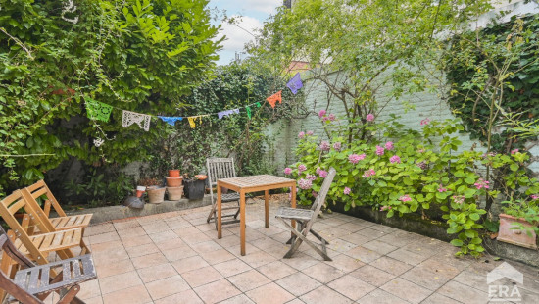
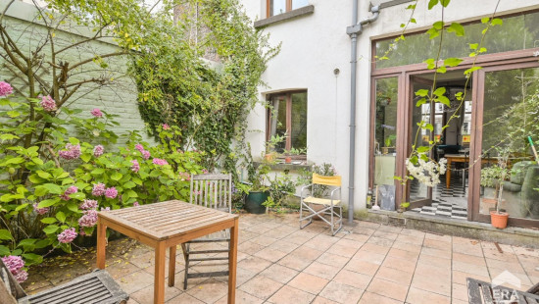
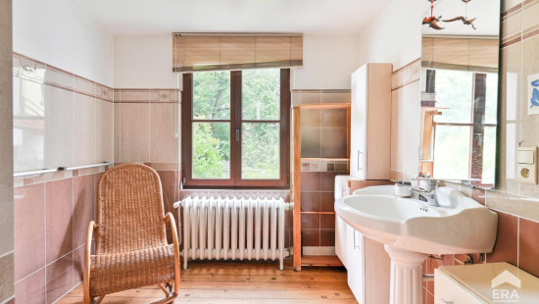
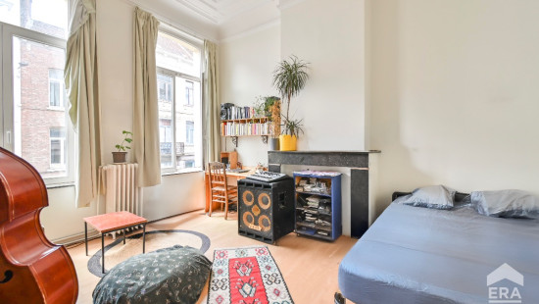
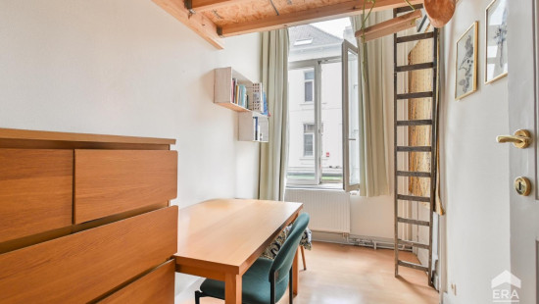
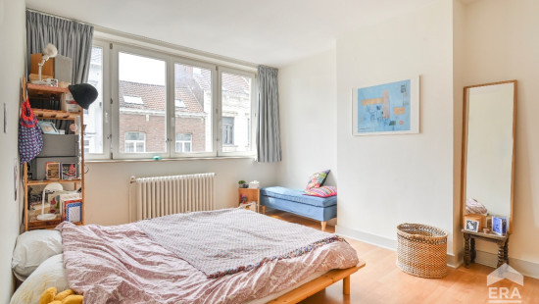
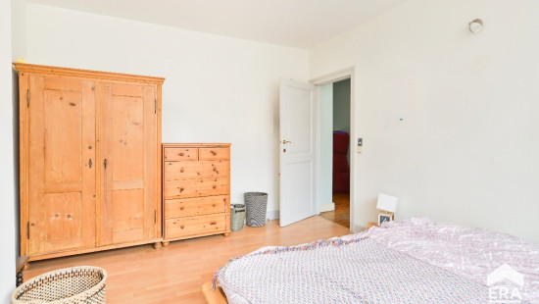
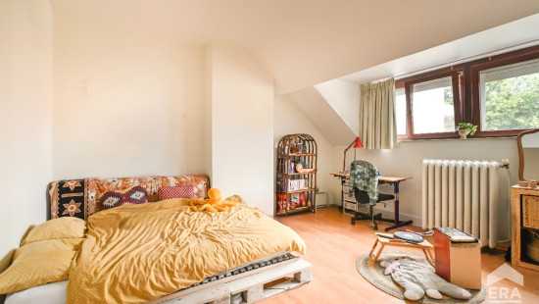
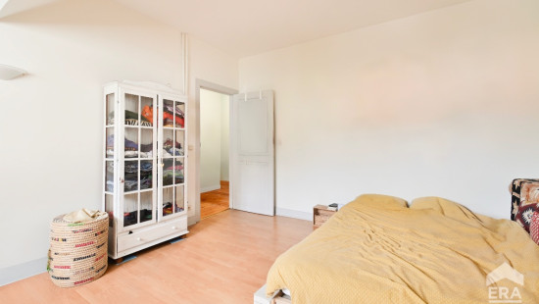
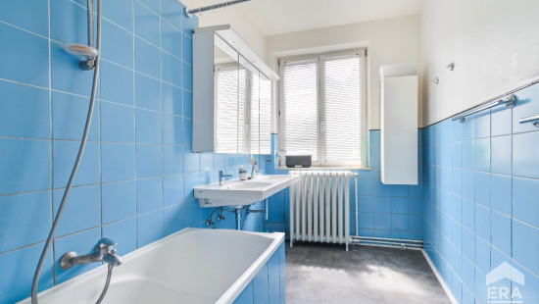
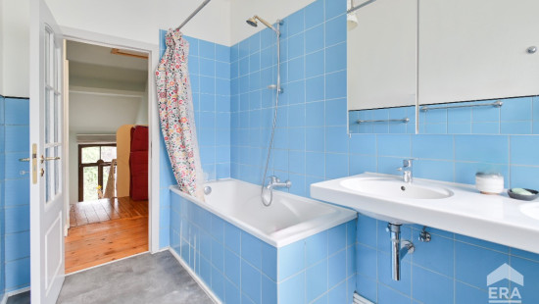
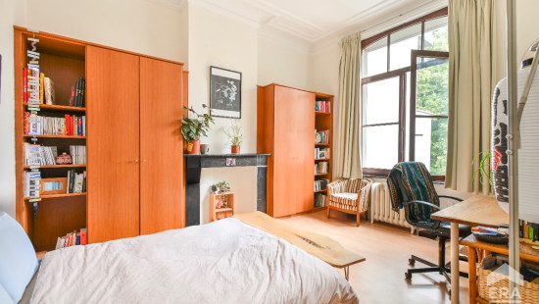
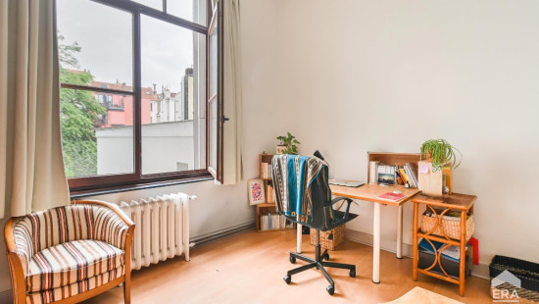
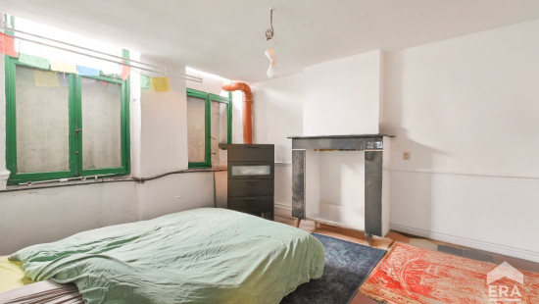
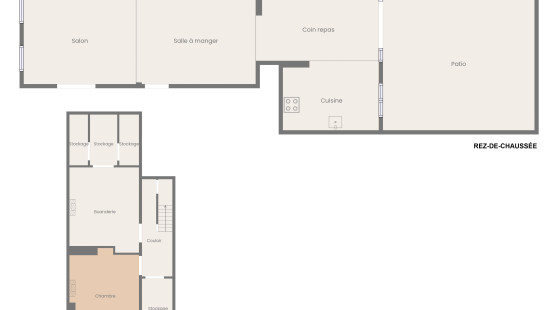
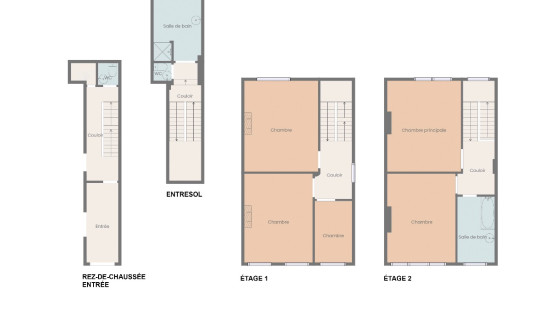
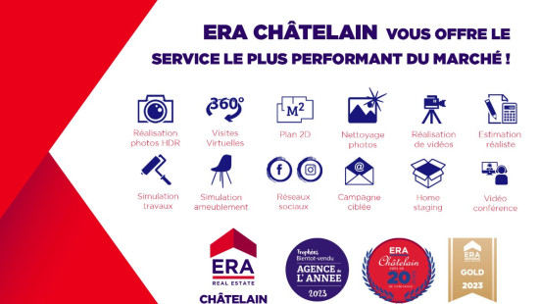
House
2 facades / enclosed building
4 bedrooms
2 bathroom(s)
220 m² habitable sp.
172 m² ground sp.
Property code: 1386746
Description of the property
Specifications
Characteristics
General
Habitable area (m²)
220.00m²
Soil area (m²)
172.00m²
Built area (m²)
85.00m²
Width surface (m)
5.80m
Surface type
Brut
Plot orientation
NE
Surroundings
Centre
Near school
Taxable income
€1653,00
Comfort guarantee
Basic
Heating
Heating type
Central heating
Heating elements
Condensing boiler
Heating material
Gas
Miscellaneous
Joinery
Undetermined
Isolation
Undetermined
Warm water
Gas boiler
Building
Year built
from 1900 to 1918
Amount of floors
3
Miscellaneous
Intercom
Lift present
No
Details
Bedroom
Bedroom
Bedroom
Bedroom
Bathroom
Office
Bathroom
Toilet
Courtyard
Kitchen
Dining room
Living room, lounge
Terrace
Basement
Basement
Technical and legal info
General
Protected heritage
No
Recorded inventory of immovable heritage
No
Energy & electricity
Electrical inspection
Inspection report - compliant
Utilities
Gas
Electricity
Cable distribution
City water
Telephone
Internet
Energy performance certificate
Yes
Energy label
G
Certificate number
20250428-TEST
Calculated specific energy consumption
431
CO2 emission
84.00
Calculated total energy consumption
94905
Planning information
Urban Planning Obligation
No
In Inventory of Unexploited Business Premises
No
Subject of a Redesignation Plan
No
Subdivision Permit Issued
No
Pre-emptive Right to Spatial Planning
No
Urban destination
Residential area
P(arcel) Score
klasse A
G(building) Score
klasse A
Renovation Obligation
Niet van toepassing/Non-applicable
In water sensetive area
Niet van toepassing/Non-applicable
Close
