
Cool property for sale in the center of Vichte
Sold
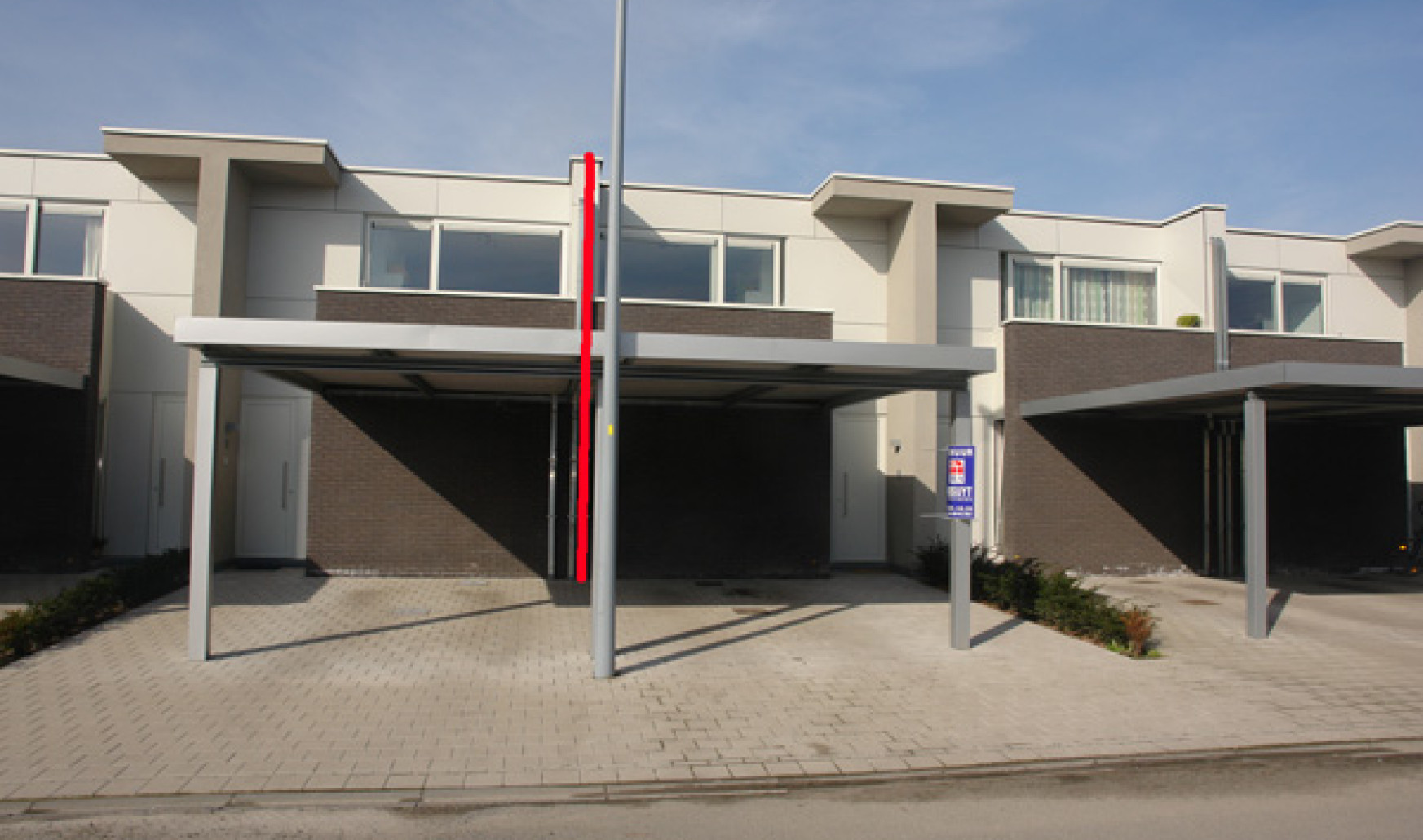
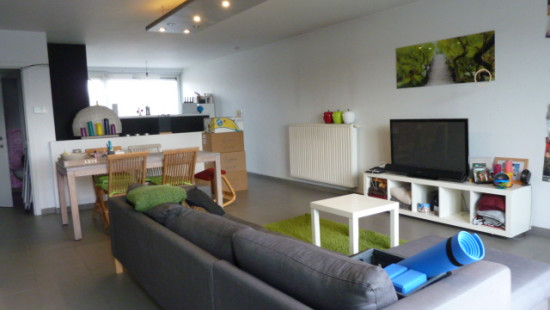
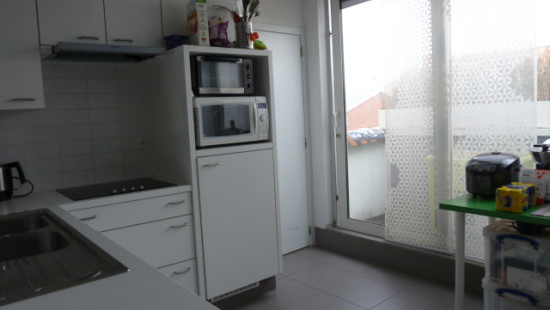
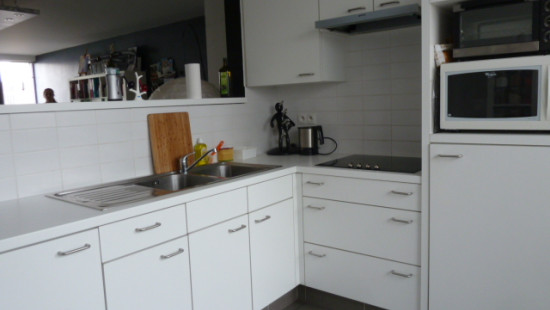
Show +6 photo(s)
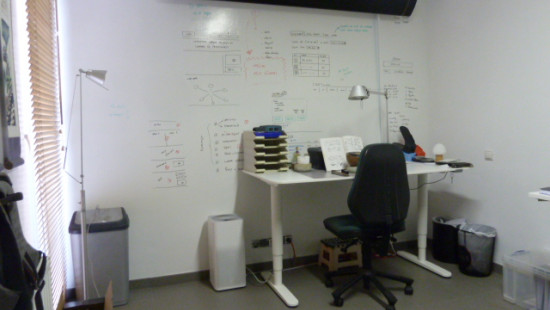
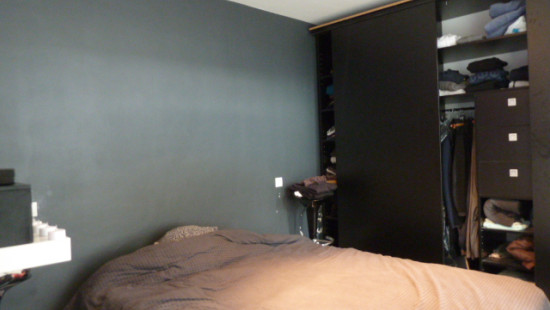
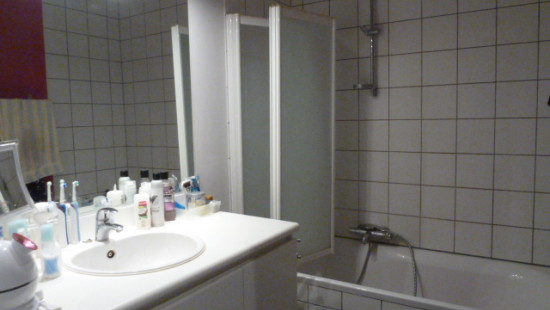
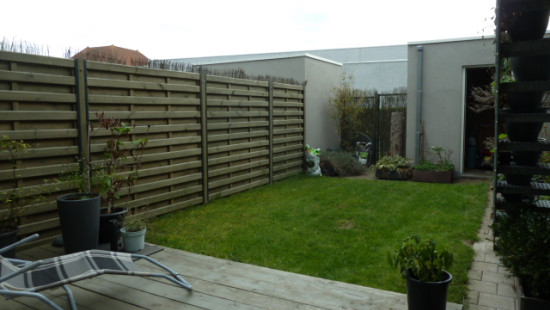
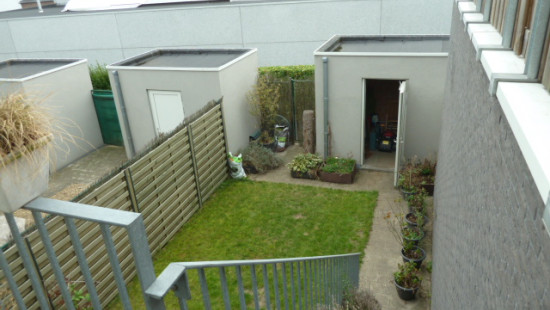
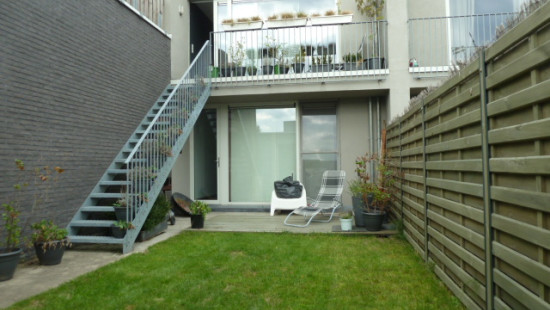
House
2 facades / enclosed building
2 bedrooms
2 bathroom(s)
160 m² habitable sp.
165 m² ground sp.
B
Property code: 1390352
Description of the property
Specifications
Characteristics
General
Habitable area (m²)
160.00m²
Soil area (m²)
165.00m²
Surface type
Brut
Plot orientation
South
Surroundings
Centre
Close to public transport
Access roads
Comfort guarantee
Basic
Heating
Heating type
Central heating
Heating elements
Radiators
Heating material
Gas
Miscellaneous
Joinery
PVC
Double glazing
Isolation
Roof
Glazing
Cavity wall
Warm water
Boiler on central heating
Building
Year built
2008
Miscellaneous
Intercom
Lift present
No
Details
Bathroom
Kitchen
Terrace
Toilet
Garden
Laundry area
Living room, lounge
Bedroom
Bedroom
Bathroom
Storage
Technical and legal info
General
Protected heritage
No
Recorded inventory of immovable heritage
No
Energy & electricity
Electrical inspection
Inspection report - compliant
Utilities
Gas
Electricity
Sewer system connection
Cable distribution
City water
Telephone
Energy performance certificate
Yes
Energy label
B
Certificate number
20211106-0002489502-RES-1
Calculated specific energy consumption
163
Planning information
Urban Planning Permit
Permit issued
Urban Planning Obligation
No
In Inventory of Unexploited Business Premises
No
Subject of a Redesignation Plan
No
Summons
Geen rechterlijke herstelmaatregel of bestuurlijke maatregel opgelegd
Subdivision Permit Issued
No
Pre-emptive Right to Spatial Planning
No
Urban destination
Residential area
Flood Area
Property not located in a flood plain/area
P(arcel) Score
klasse A
G(building) Score
klasse A
Renovation Obligation
Niet van toepassing/Non-applicable
In water sensetive area
Niet van toepassing/Non-applicable
Close
