
Spacious house with large plot of land to renovate
Starting from € 299 000
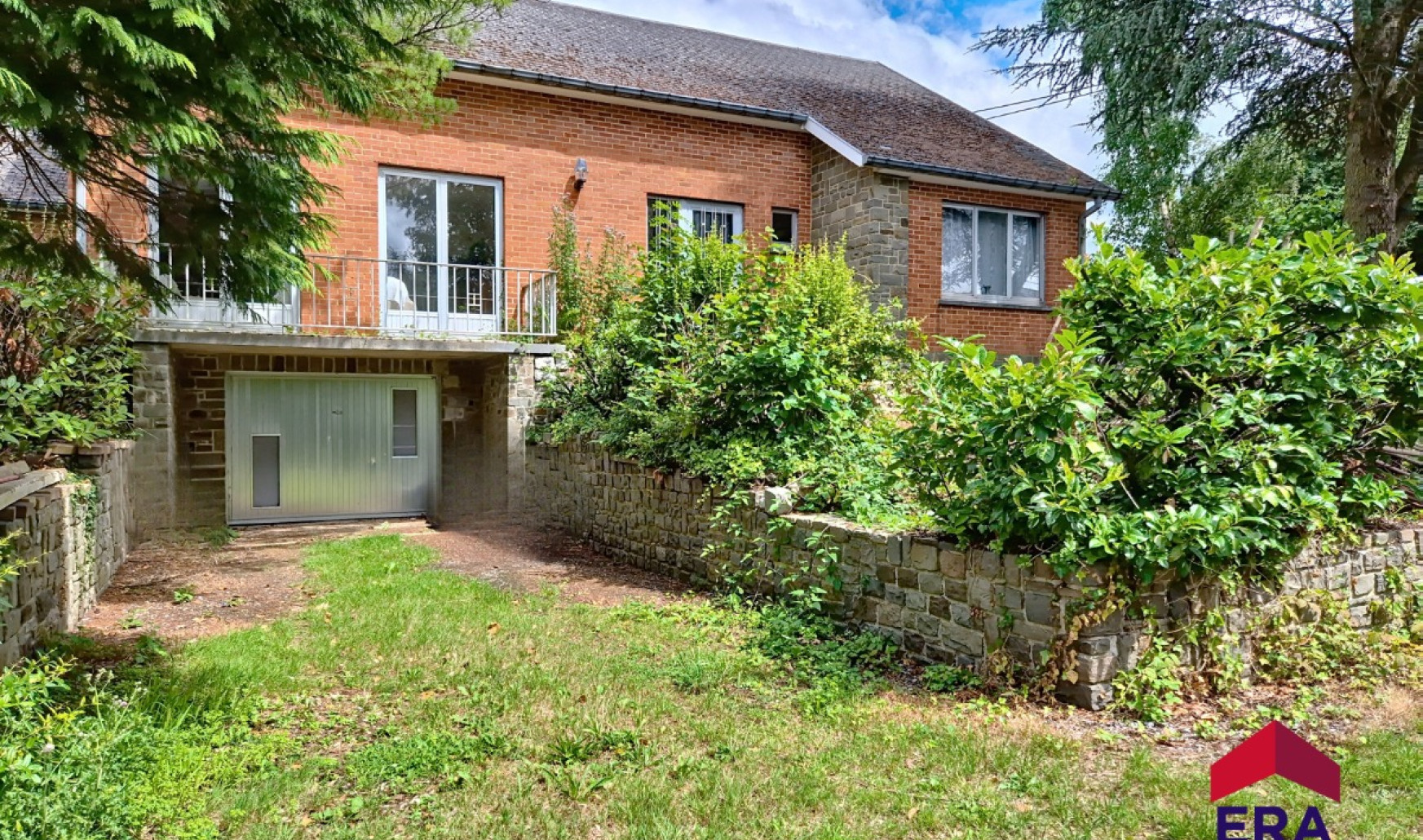
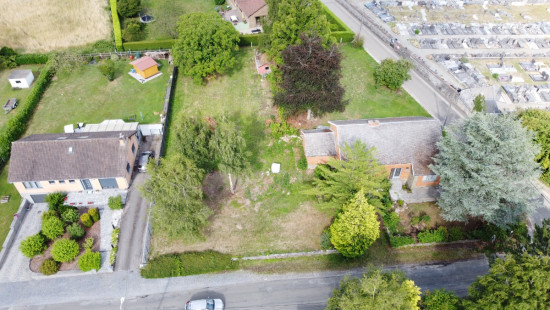
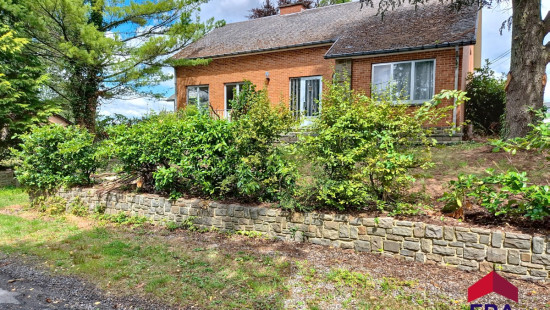
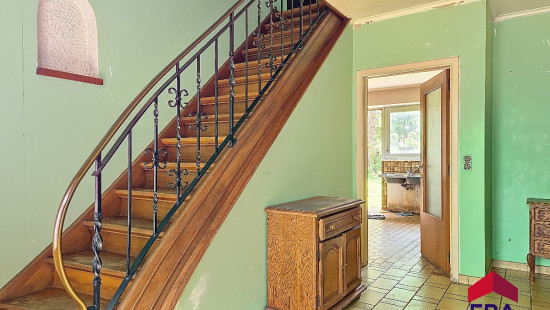
Show +26 photo(s)
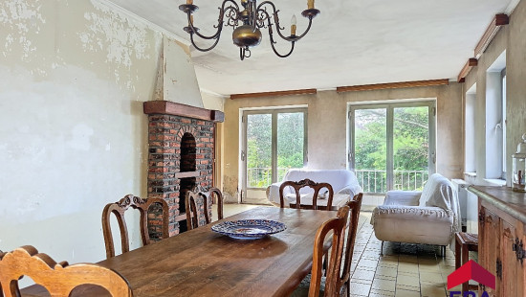
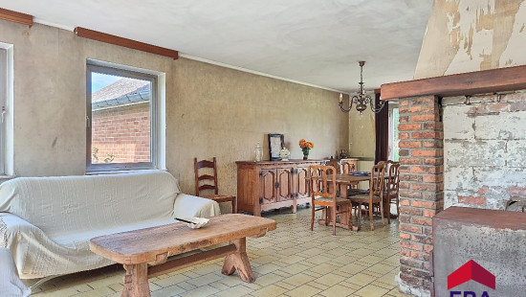
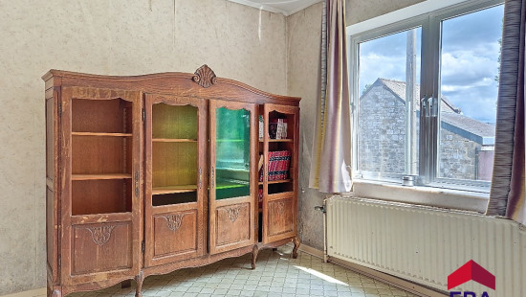
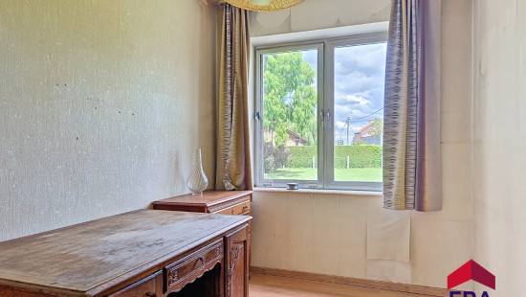
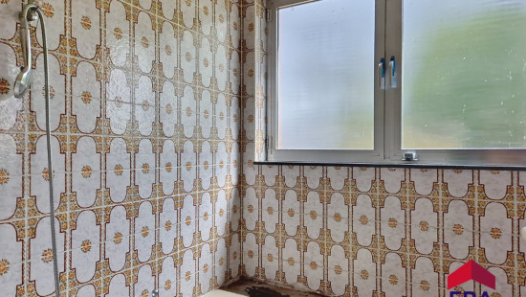
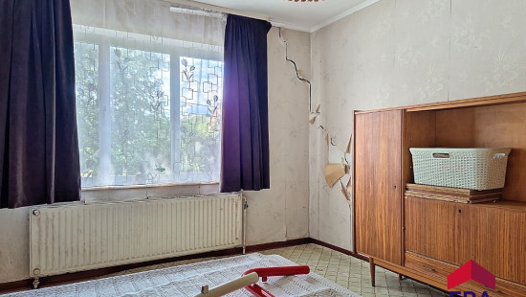
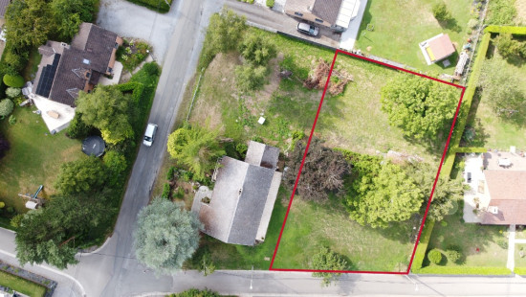
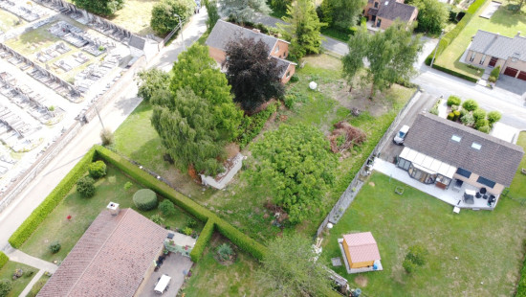
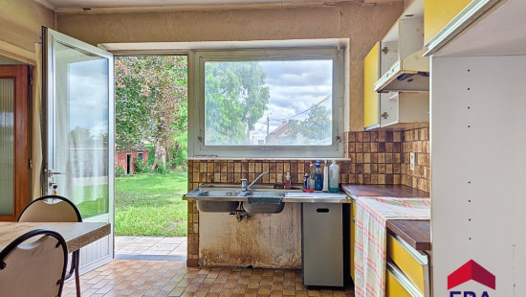
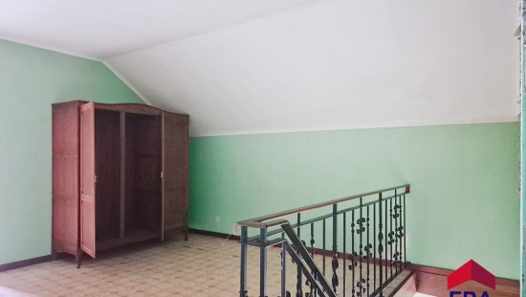
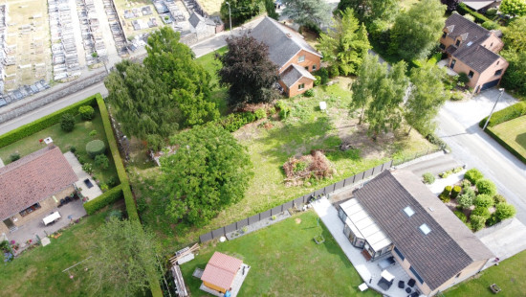
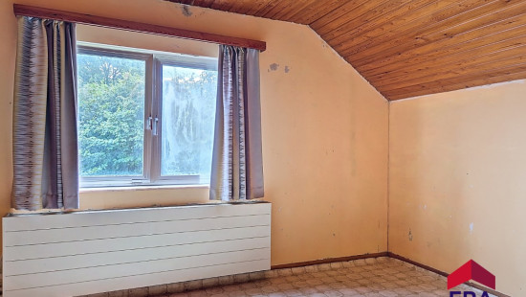
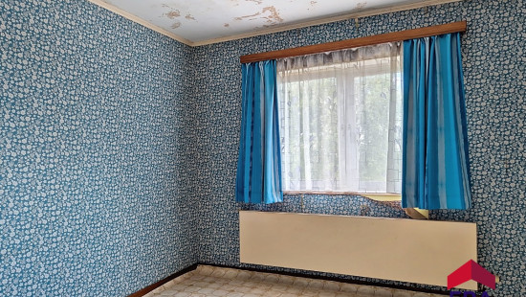
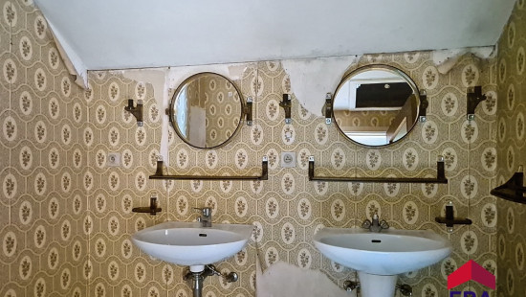
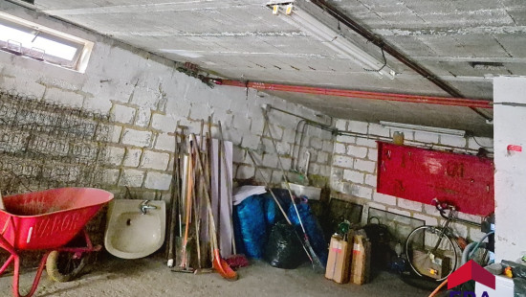
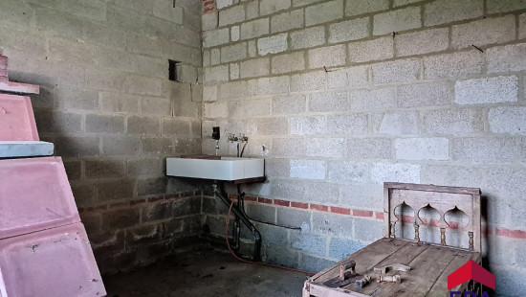
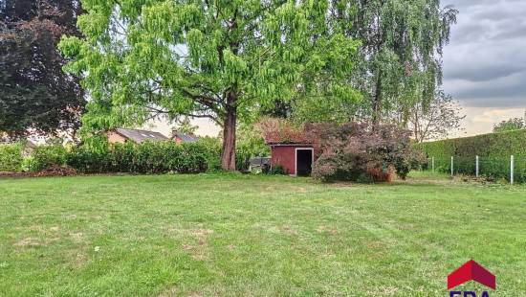
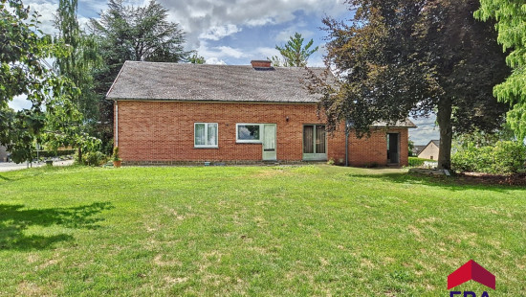
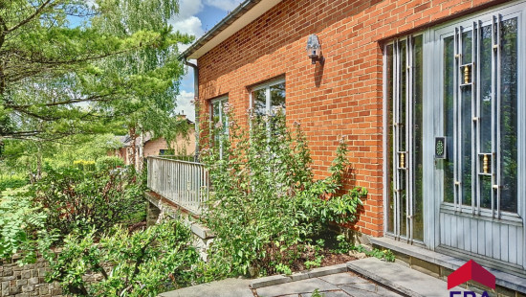
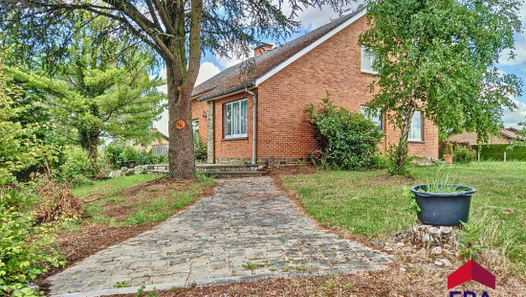
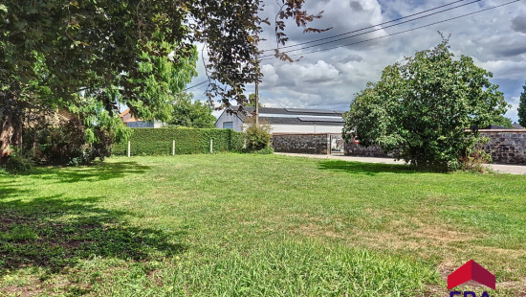
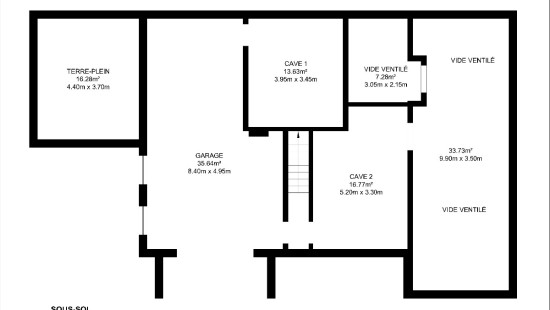
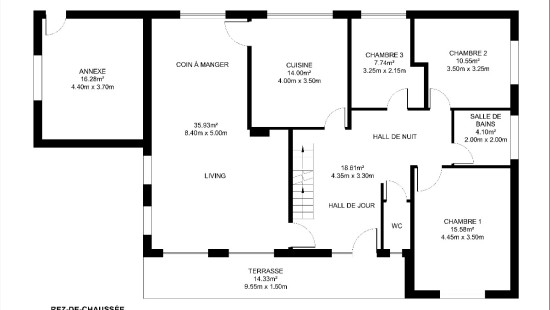
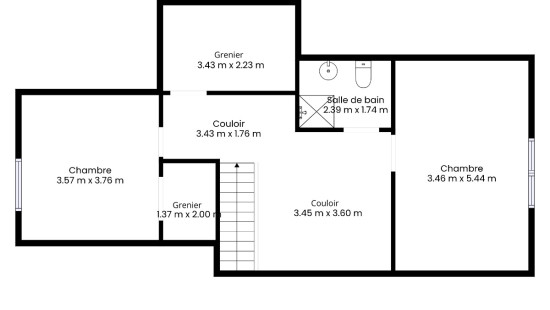
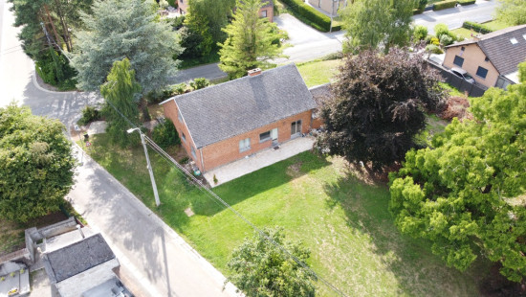
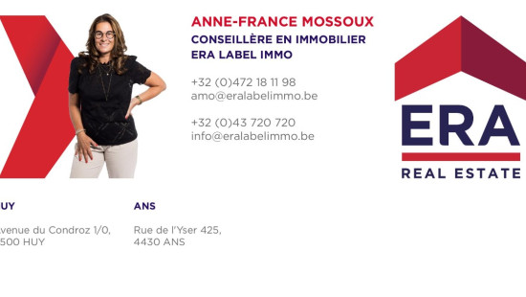
House
Detached / open construction
4 bedrooms (5 possible)
2 bathroom(s)
187 m² habitable sp.
2,159 m² ground sp.
E
Property code: 1395565
Description of the property
Specifications
Characteristics
General
Habitable area (m²)
187.00m²
Soil area (m²)
2159.00m²
Surface type
Net
Plot orientation
East
Orientation frontage
West
Surroundings
Near school
Taxable income
€1266,00
Heating
Heating type
Central heating
Heating elements
Built-in fireplace
Radiators
Central heating boiler, furnace
Heating material
Wood
Fuel oil
Miscellaneous
Joinery
Aluminium
Double glazing
Isolation
Detailed information on request
Warm water
Boiler on central heating
Building
Year built
1973
Amount of floors
2
Lift present
No
Details
Garage
Basement
Basement
Living room, lounge
Kitchen
Entrance hall
Toilet
Night hall
Bathroom
Office
Bedroom
Bedroom
Laundry area
Terrace
Bedroom
Bedroom
Attic
Attic
Hall
Hall
Bathroom
Garden
Parking space
Technical and legal info
General
Protected heritage
No
Recorded inventory of immovable heritage
No
Energy & electricity
Electrical inspection
Inspection report - non-compliant
Contents oil fuel tank
2000.00
Utilities
Septic tank
Energy performance certificate
Yes
Energy label
E
EPB
E
E-level
E
Certificate number
20250720006712
EPB description
E
Calculated specific energy consumption
423
CO2 emission
105.00
Calculated total energy consumption
91811
Planning information
Urban Planning Permit
Permit issued
Urban Planning Obligation
No
In Inventory of Unexploited Business Premises
No
Subject of a Redesignation Plan
No
Summons
Geen rechterlijke herstelmaatregel of bestuurlijke maatregel opgelegd
Subdivision Permit Issued
No
Pre-emptive Right to Spatial Planning
No
Urban destination
La zone d'habitat à caractère rural
Flood Area
Property not located in a flood plain/area
Renovation Obligation
Niet van toepassing/Non-applicable
In water sensetive area
Niet van toepassing/Non-applicable


Close

