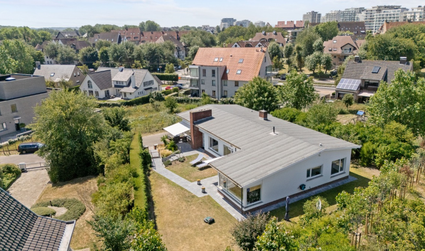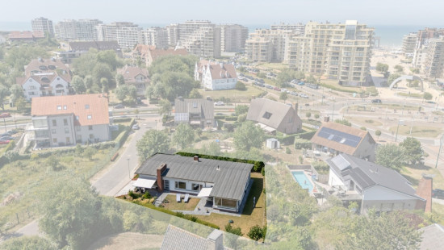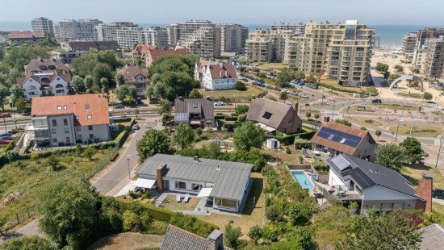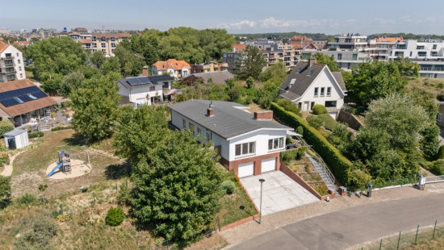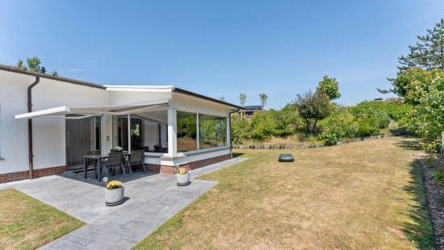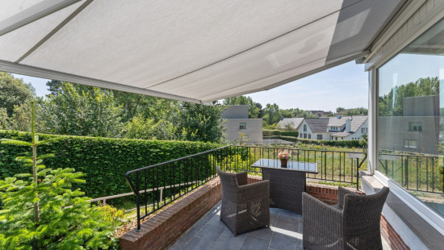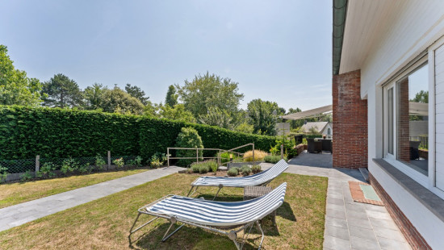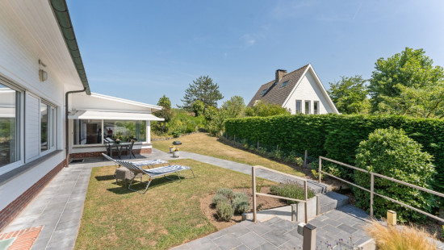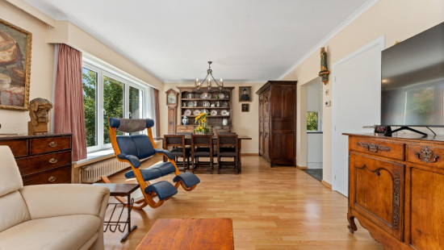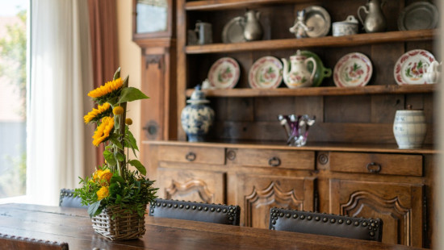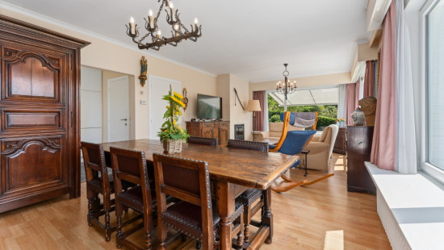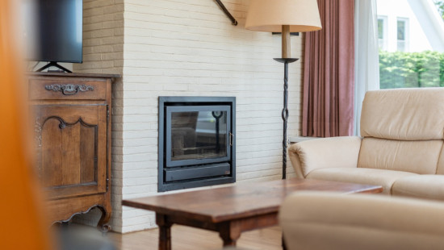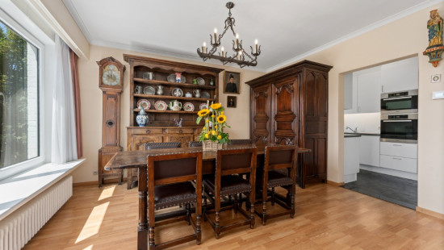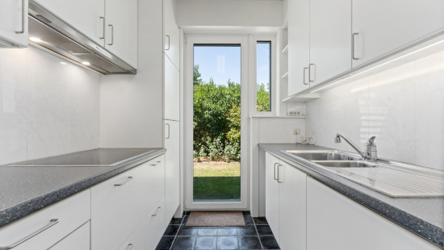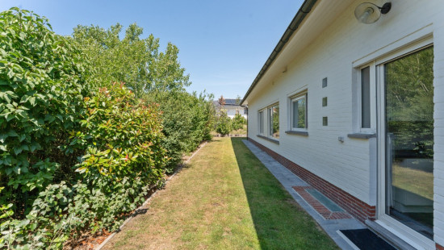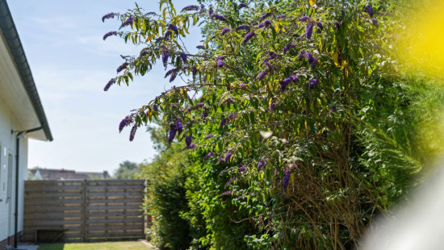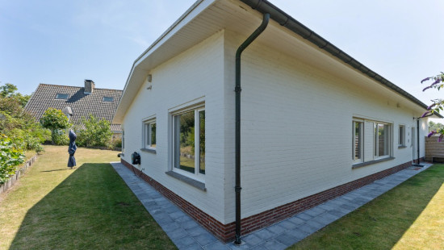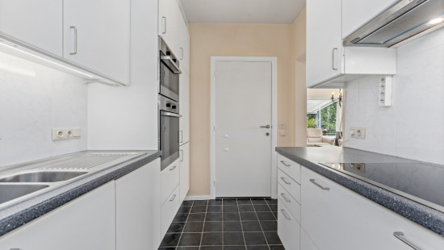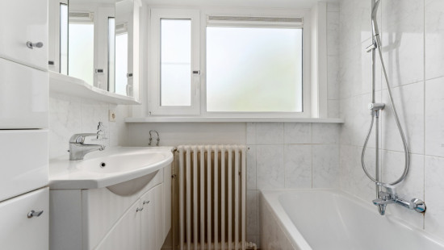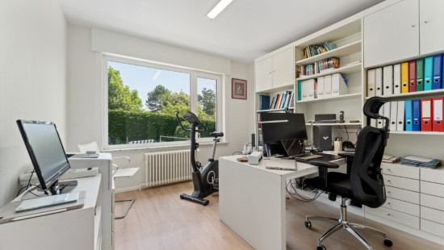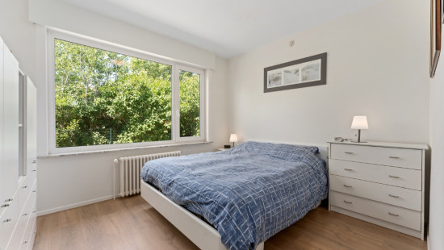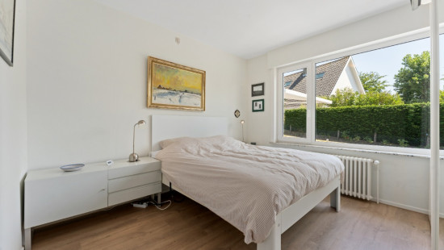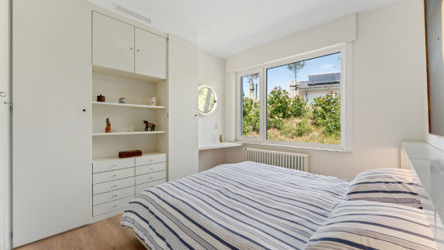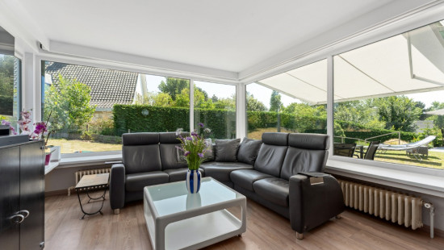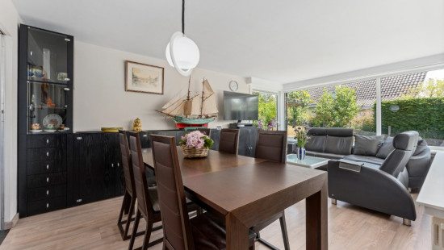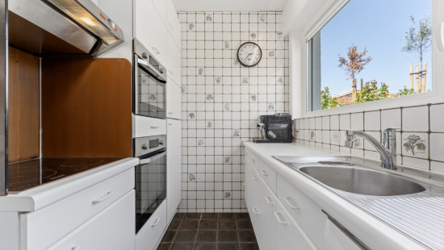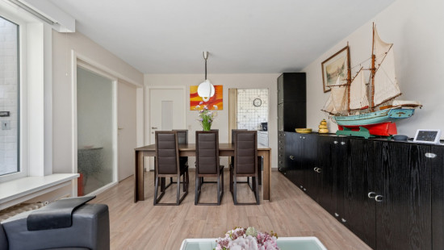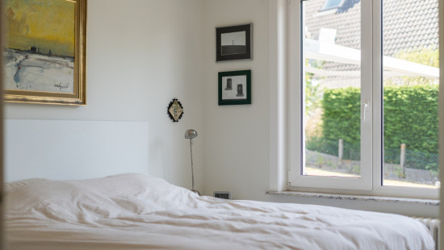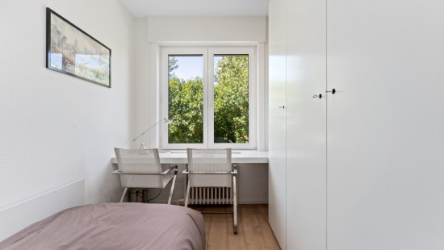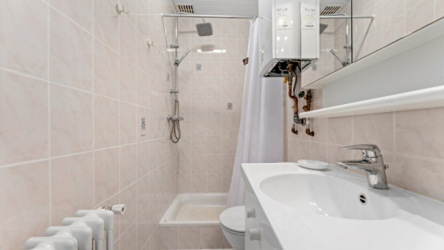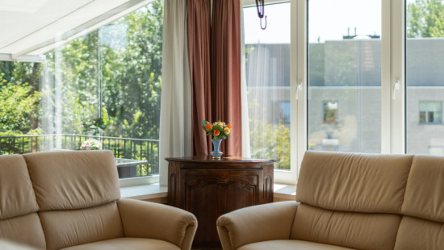
House
Detached / open construction
5 bedrooms
2 bathroom(s)
194 m² habitable sp.
788 m² ground sp.
Property code: 1389298
Description of the property
Specifications
Characteristics
General
Habitable area (m²)
194.00m²
Soil area (m²)
788.00m²
Built area (m²)
203.00m²
Width surface (m)
19.40m
Surface type
Brut
Plot orientation
South
Orientation frontage
South-East
Surroundings
Social environment
Green surroundings
Residential
Close to public transport
Residential area (villas)
Unobstructed view
Taxable income
€1559,00
Comfort guarantee
Basic
Heating
Heating type
Central heating
Heating elements
Radiators
Heating material
Fuel oil
Miscellaneous
Joinery
PVC
Double glazing
Super-insulating high-efficiency glass
Isolation
Detailed information on request
See energy performance certificate
Warm water
Flow-through system on central heating
Building
Year built
1965
Amount of floors
1
Lift present
No
Details
Bedroom
Bedroom
Bedroom
Bedroom
Bedroom
Entrance hall
Living room, lounge
Kitchen
Toilet
Basement
Garage
Garage
Parking space
Parking space
Bathroom
Shower room
Living room, lounge
Kitchen
Toilet
Entrance hall
Terrace
Technical and legal info
General
Protected heritage
No
Recorded inventory of immovable heritage
No
Energy & electricity
Electrical inspection
Inspection report - compliant
Utilities
Detailed information on request
Energy performance certificate
Yes
Energy label
-
Planning information
Urban Planning Permit
Permit issued
Urban Planning Obligation
Yes
In Inventory of Unexploited Business Premises
No
Subject of a Redesignation Plan
No
Subdivision Permit Issued
No
Pre-emptive Right to Spatial Planning
No
Urban destination
Residential area
Flood Area
Property not located in a flood plain/area
P(arcel) Score
klasse A
G(building) Score
klasse A
Renovation Obligation
Niet van toepassing/Non-applicable
In water sensetive area
Niet van toepassing/Non-applicable
Close

