
Charming castle-villa on 30 ares for sale in Grimbergen
€ 750 000
Play video
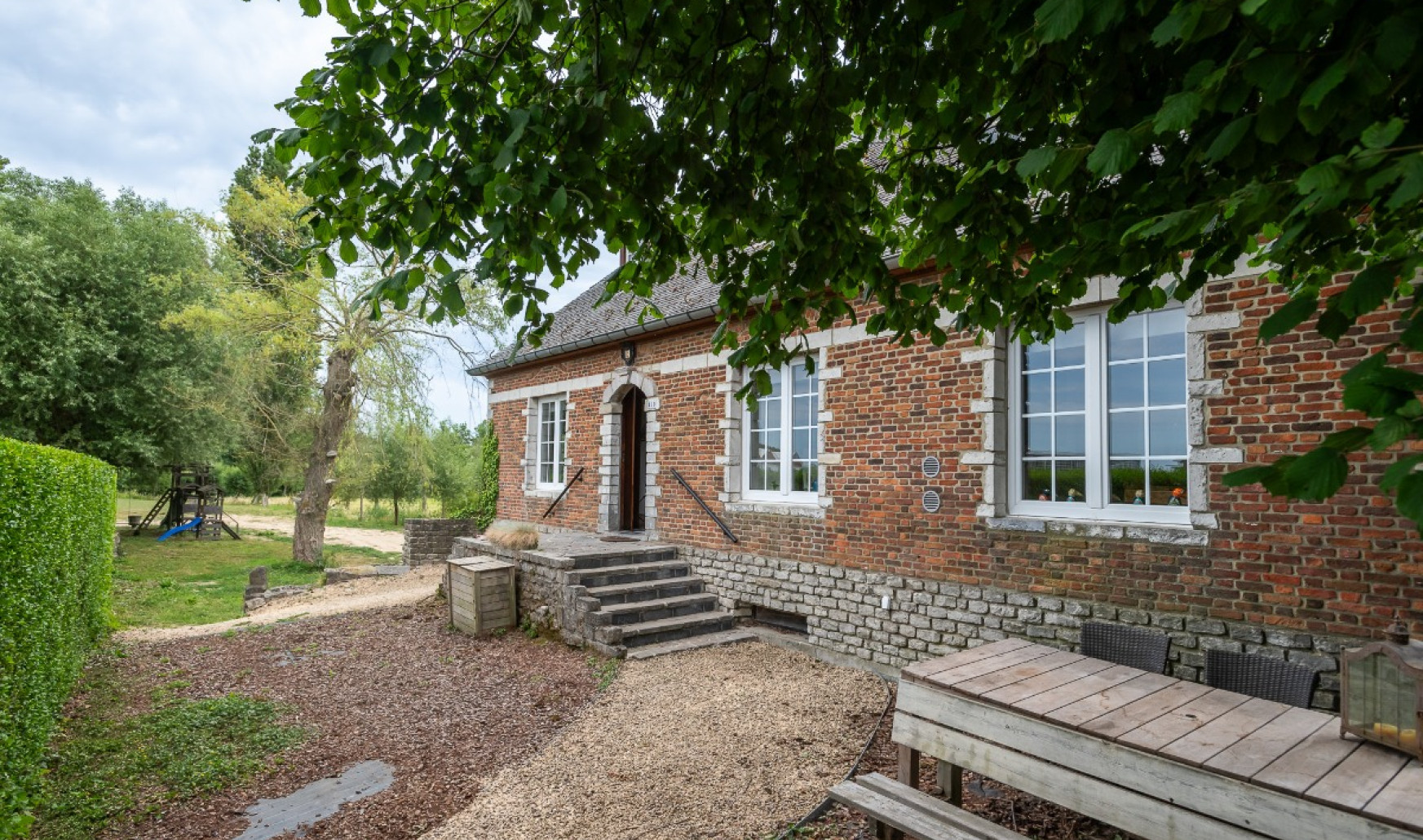
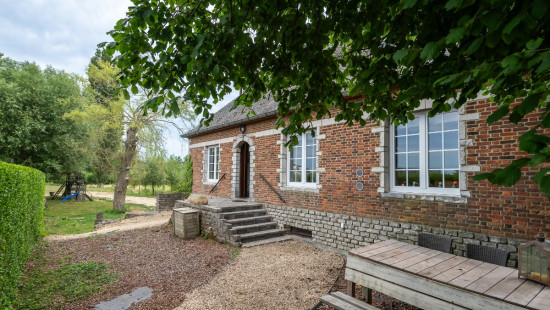
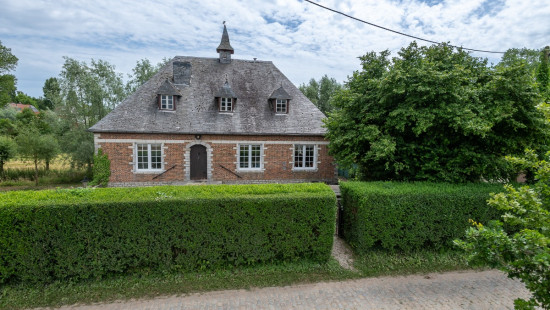
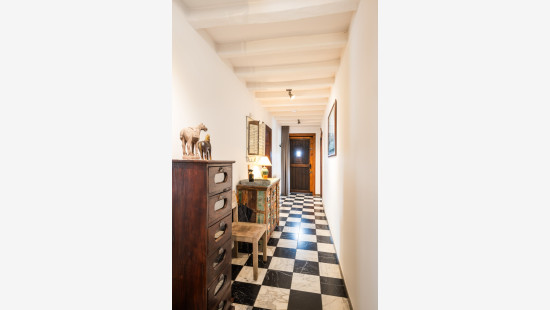
Show +28 photo(s)
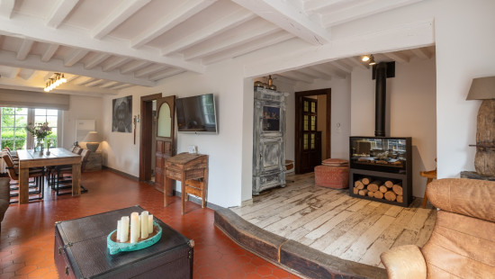
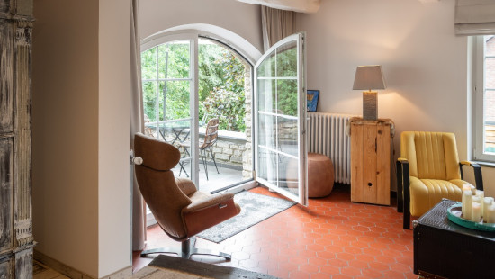
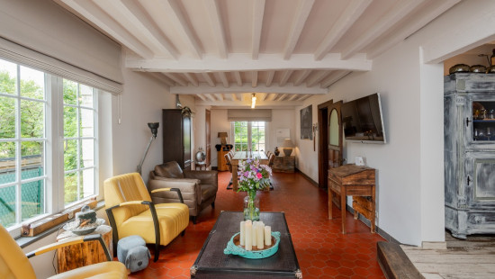
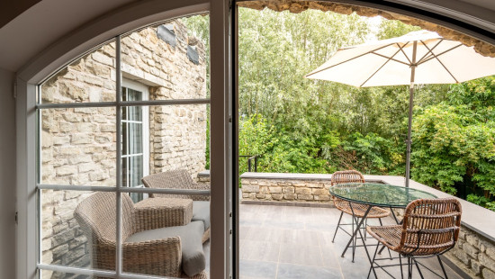
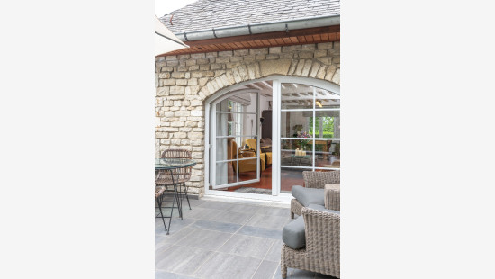
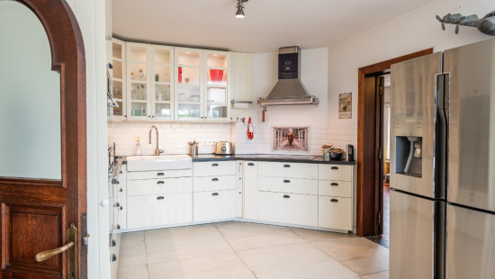
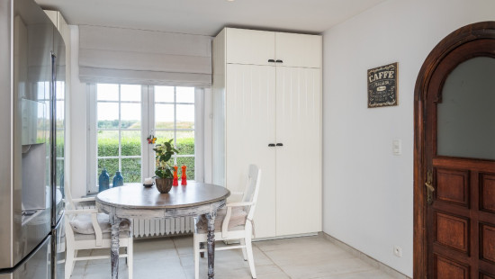
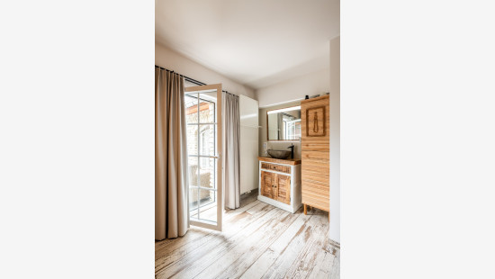
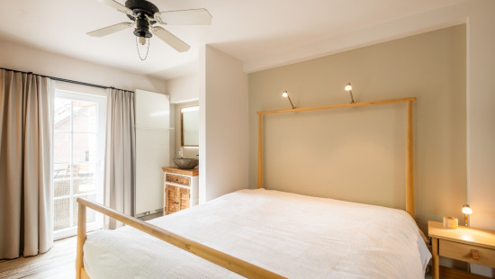
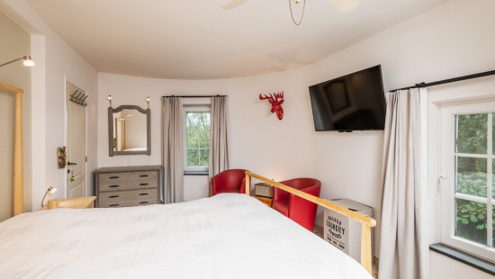
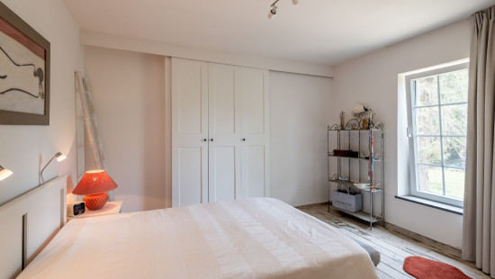
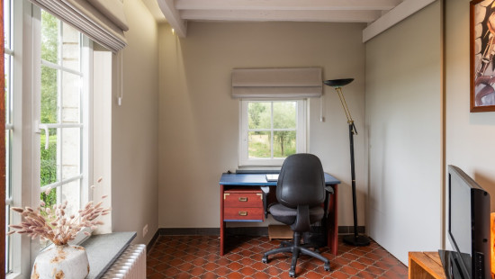
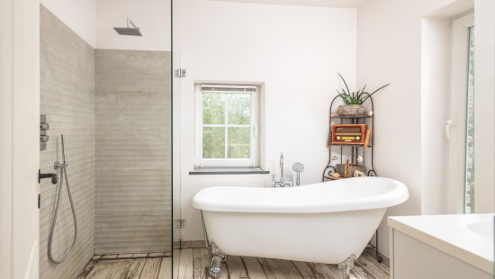
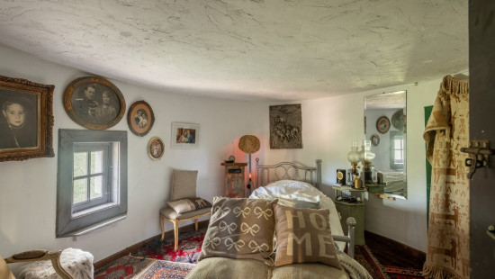
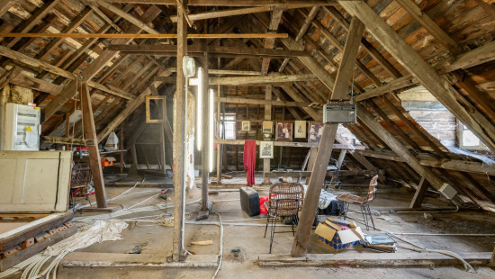
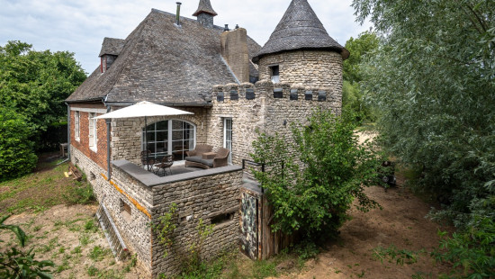
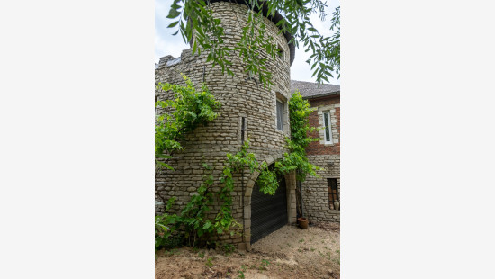
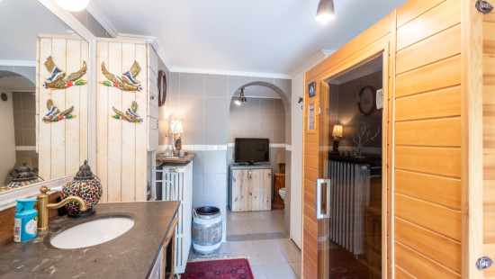
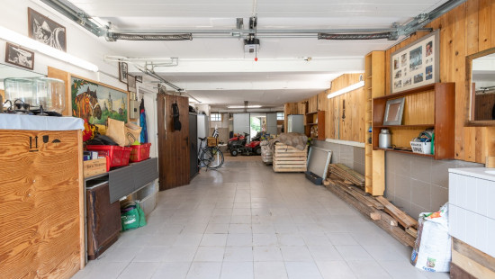
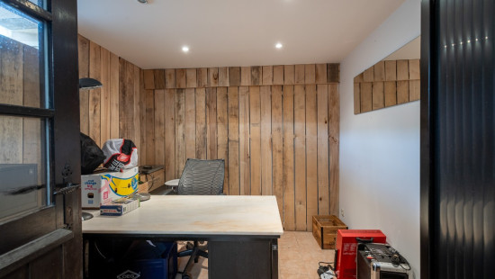
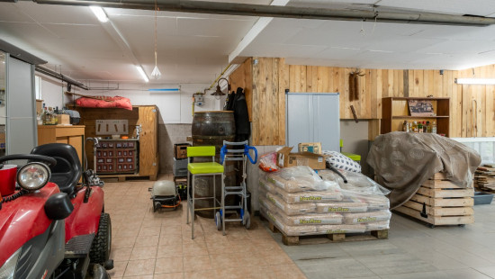
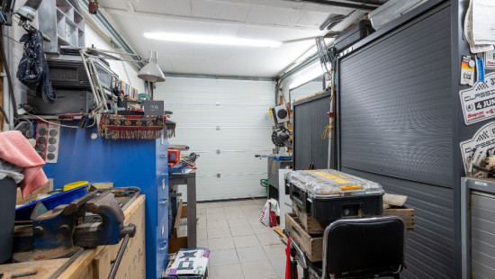
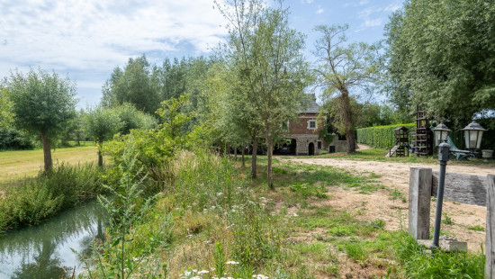
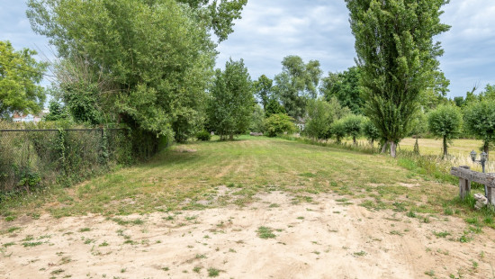
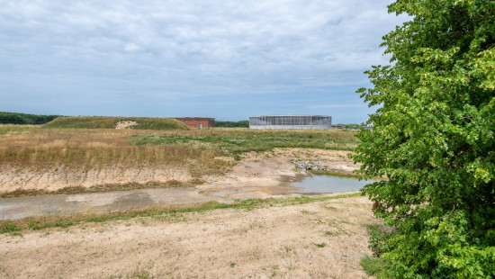
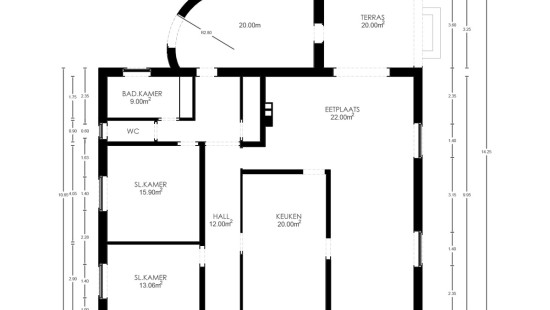
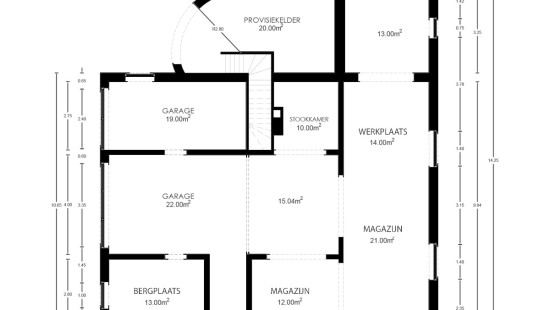
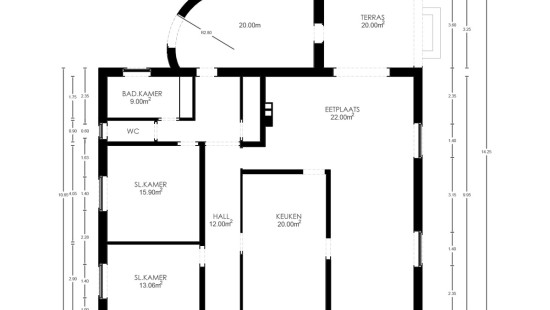
House
Detached / open construction
3 bedrooms
3 bathroom(s)
181 m² habitable sp.
3,066 m² ground sp.
F
Property code: 1375052
Description of the property
Specifications
Characteristics
General
Habitable area (m²)
181.00m²
Soil area (m²)
3066.00m²
Built area (m²)
184.00m²
Surface type
Brut
Plot orientation
South-East
Surroundings
Secluded
Green surroundings
Rural
Forest/Park
Access roads
Taxable income
€2871,00
Heating
Heating type
Central heating
Heating elements
Radiators
Heating material
Gas
Heat pump (air)
Miscellaneous
Joinery
Double glazing
Isolation
Glazing
Warm water
Boiler on central heating
Building
Year built
1968
Miscellaneous
Air conditioning
Lift present
No
Details
Bedroom
Bedroom
Bedroom
Entrance hall
Kitchen
Living room, lounge
Bathroom
Bathroom
Terrace
Garage
Basement
Office
Garden
Bathroom
Technical and legal info
General
Protected heritage
No
Recorded inventory of immovable heritage
Yes
Energy & electricity
Electrical inspection
Inspection report - non-compliant
Utilities
Gas
Electricity
Rainwater well
City water
Telephone
Internet
Energy performance certificate
Yes
Energy label
F
Certificate number
20250606-0003619049-RES-1
Calculated specific energy consumption
557
Planning information
Urban Planning Permit
Permit issued
Urban Planning Obligation
No
In Inventory of Unexploited Business Premises
No
Subject of a Redesignation Plan
No
Summons
Geen rechterlijke herstelmaatregel of bestuurlijke maatregel opgelegd
Subdivision Permit Issued
No
Pre-emptive Right to Spatial Planning
No
Urban destination
Parkgebied
Flood Area
Property situated wholly or partly in a flood-prone area and located in a delineated flood plain
P(arcel) Score
klasse D
G(building) Score
klasse D
Renovation Obligation
Van toepassing/Applicable
In water sensetive area
Niet van toepassing/Non-applicable
Close
