
High-end villa with EPC A in a prime location, Tervuren
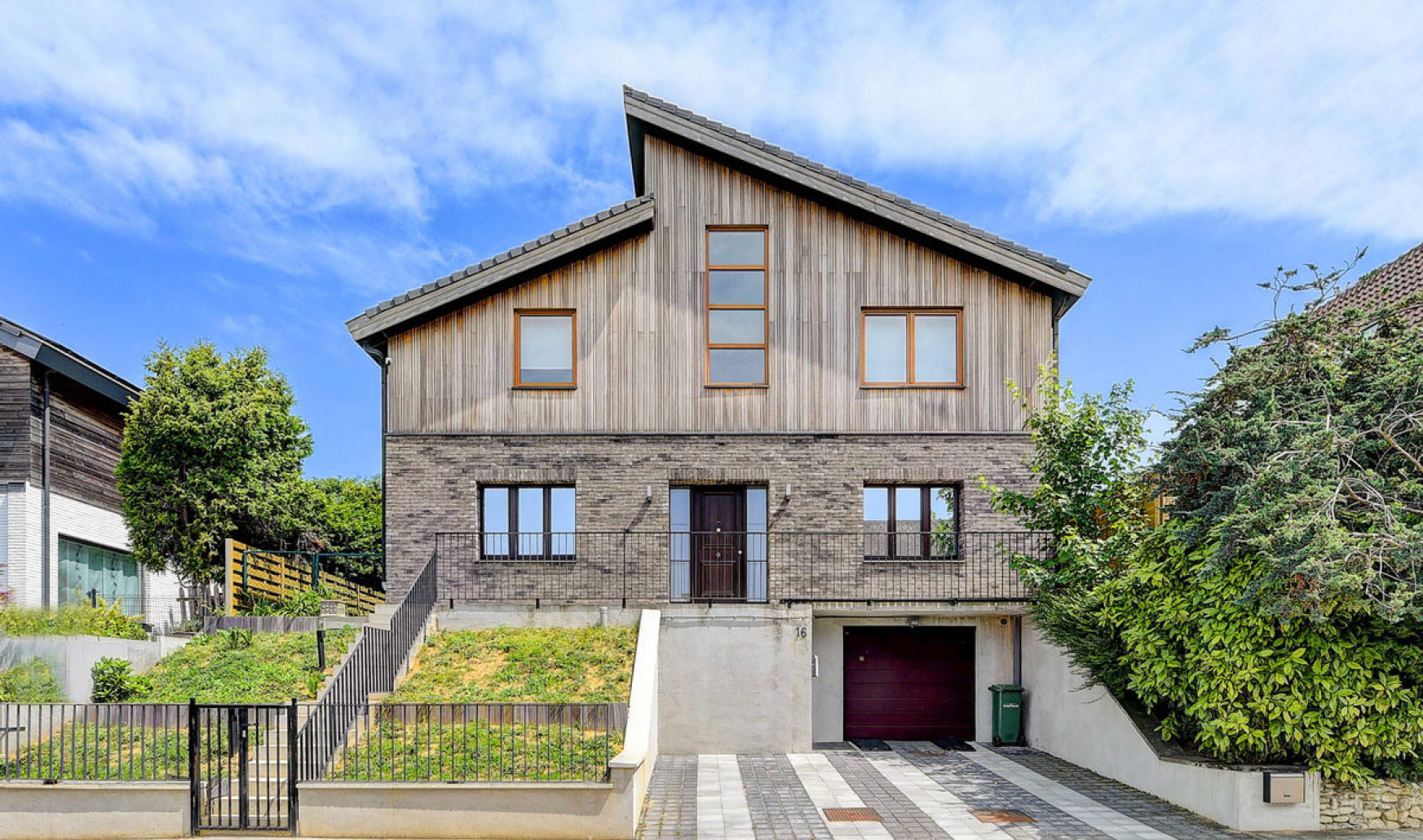
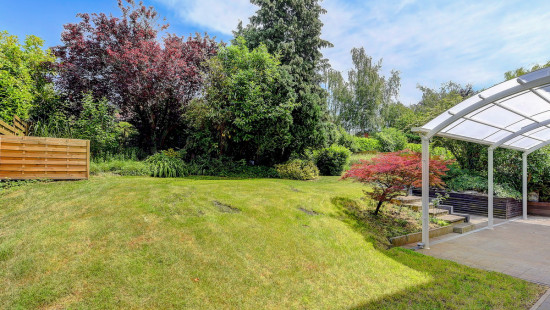
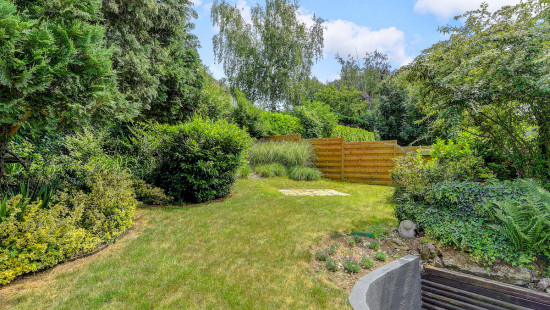
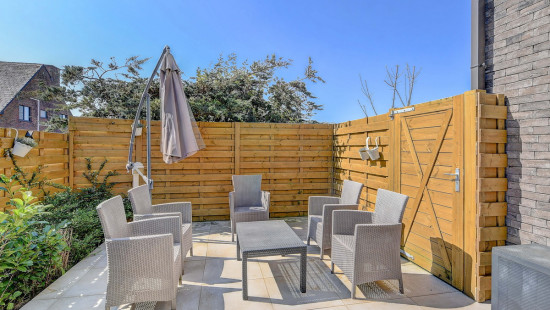
Show +24 photo(s)
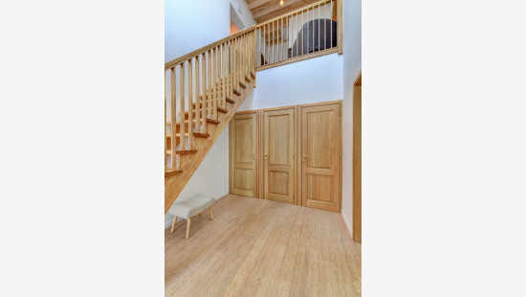
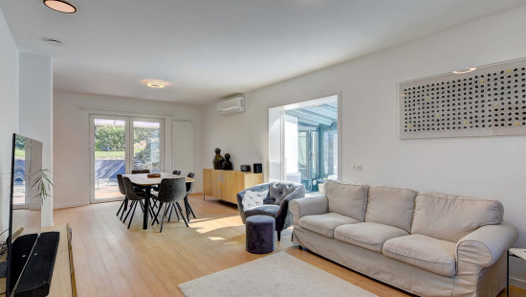
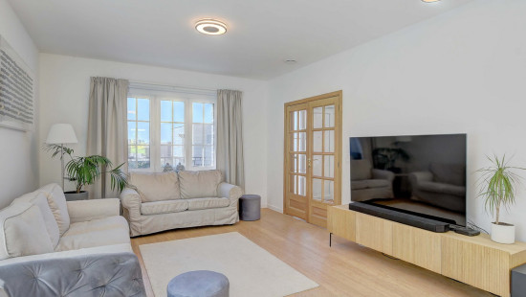
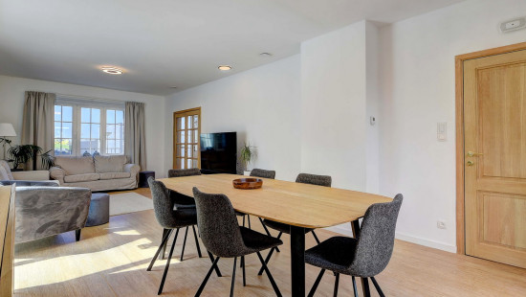
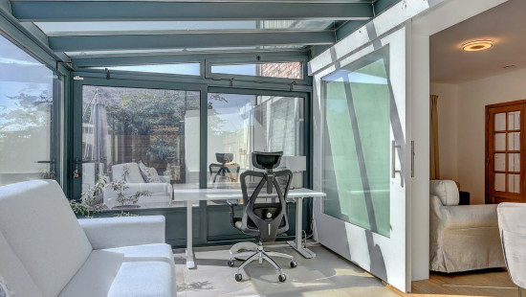
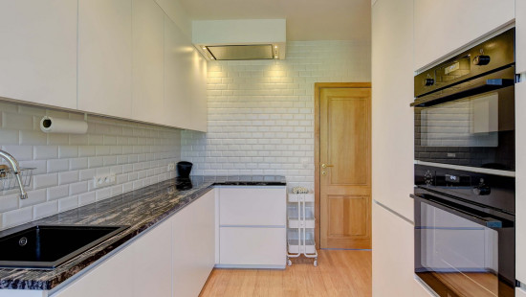
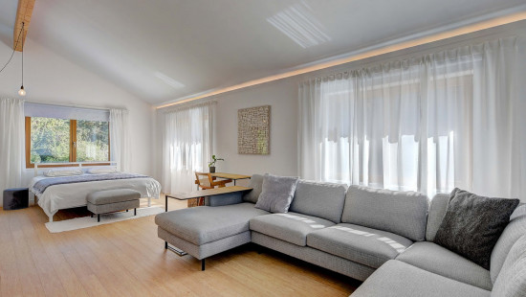
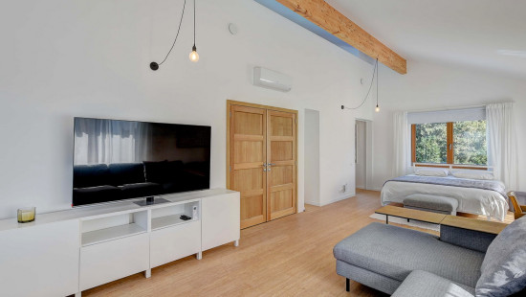
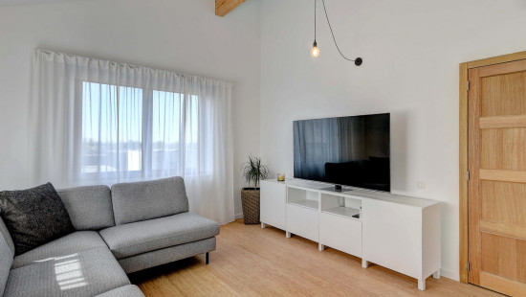
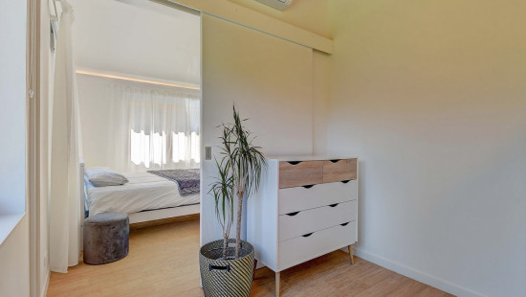
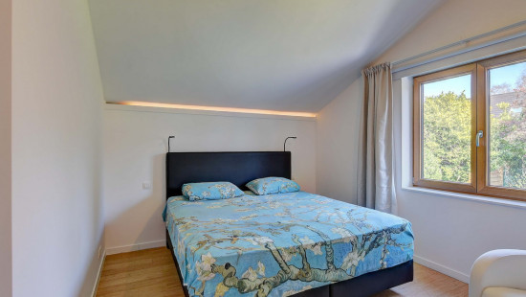
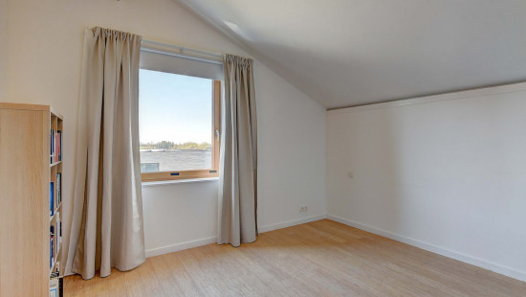
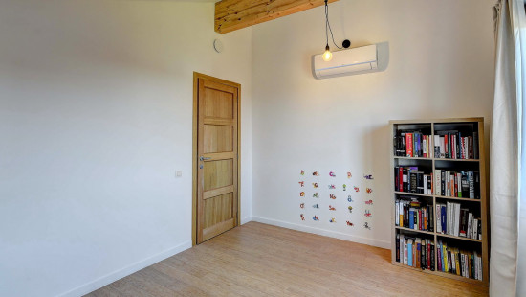
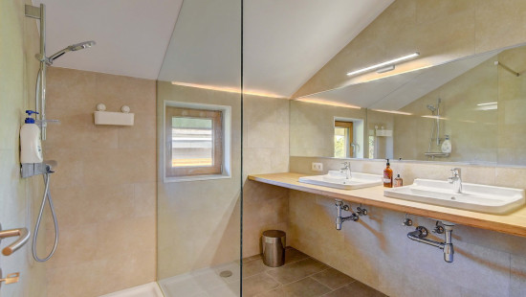
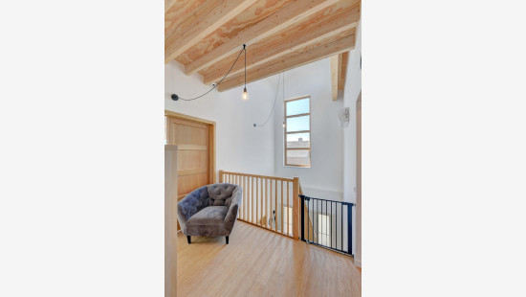
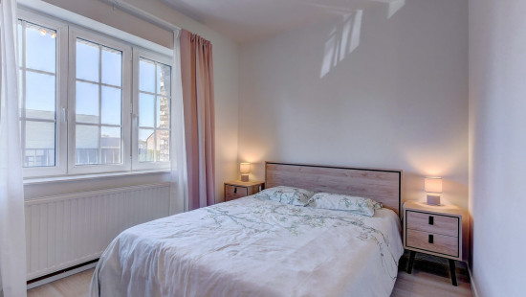
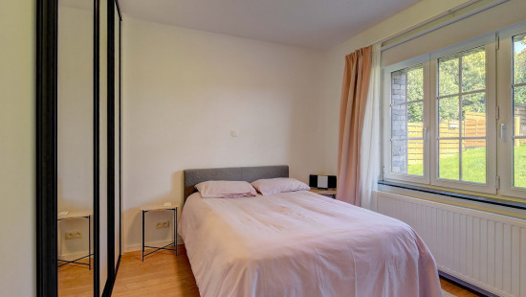
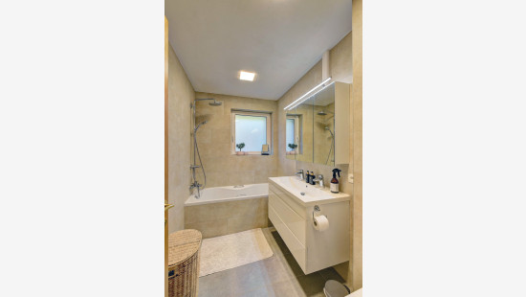
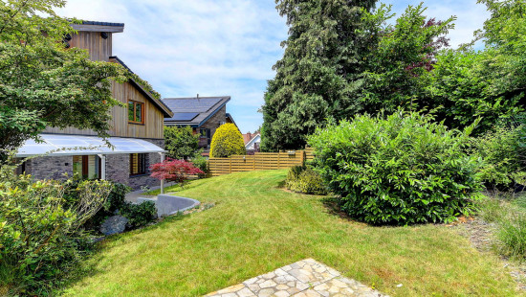
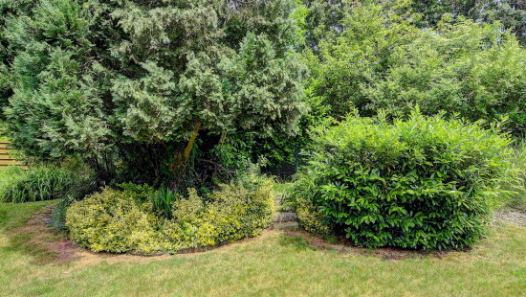
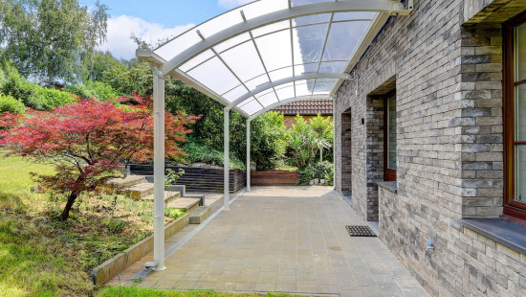
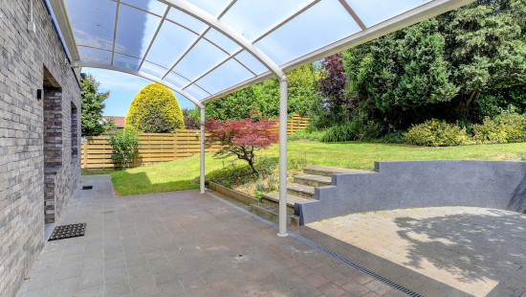
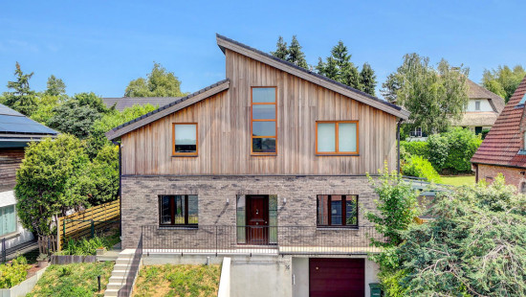
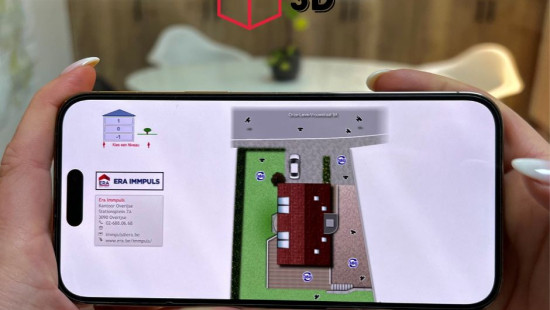
House
Detached / open construction
5 bedrooms
3 bathroom(s)
300 m² habitable sp.
611 m² ground sp.
A
Property code: 1390770
Description of the property
Specifications
Characteristics
General
Habitable area (m²)
300.00m²
Soil area (m²)
611.00m²
Surface type
Brut
Plot orientation
North-East
Orientation frontage
South-West
Surroundings
Green surroundings
Residential
Close to public transport
Near park
Taxable income
€3710,00
Heating
Heating type
Central heating
Heating elements
Condensing boiler
Heating material
Gas
Miscellaneous
Joinery
PVC
Wood
Super-insulating high-efficiency glass
Isolation
Detailed information on request
Warm water
Boiler on central heating
Building
Year built
1968
Miscellaneous
Air conditioning
Alarm
Ventilation
Lift present
No
Solar panels
Solar panels
Solar panels present - Included in the price
Details
Hall
Living room, lounge
Kitchen
Veranda
Bedroom
Bedroom
Bathroom
Hall
Bedroom
Dressing room, walk-in closet
Hall
Bedroom
Bedroom
Bathroom
Toilet
Garage
Bathroom
Basement
Technical and legal info
General
Protected heritage
No
Recorded inventory of immovable heritage
No
Energy & electricity
Electrical inspection
Inspection report - compliant
Utilities
Gas
Electricity
Rainwater well
Sewer system connection
City water
Telephone
Internet
Energy performance certificate
Yes
Energy label
A
Certificate number
24104-G-OMV_2022143209/EP19168/A001/D01/SD001
Calculated specific energy consumption
16
Planning information
Urban Planning Permit
Partially authorised
Urban Planning Obligation
Yes
In Inventory of Unexploited Business Premises
No
Subject of a Redesignation Plan
No
Subdivision Permit Issued
Yes
Pre-emptive Right to Spatial Planning
No
Urban destination
Residential area
Flood Area
Property not located in a flood plain/area
P(arcel) Score
klasse D
G(building) Score
klasse A
Renovation Obligation
Niet van toepassing/Non-applicable
In water sensetive area
Niet van toepassing/Non-applicable
Close
