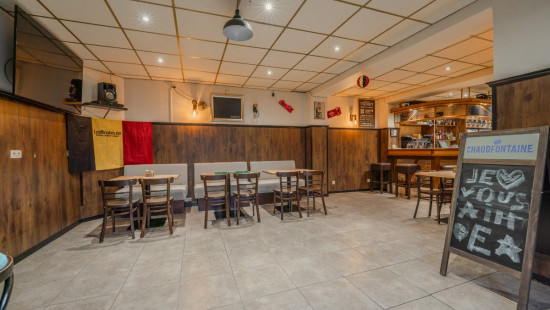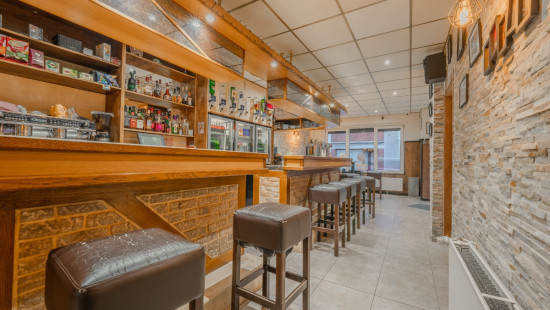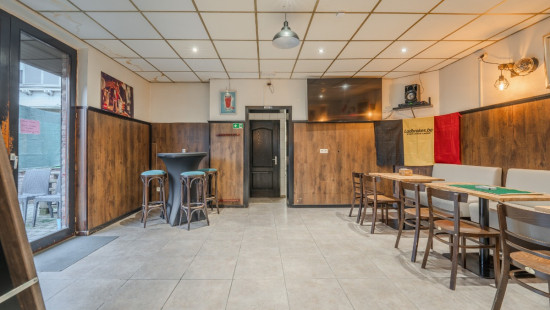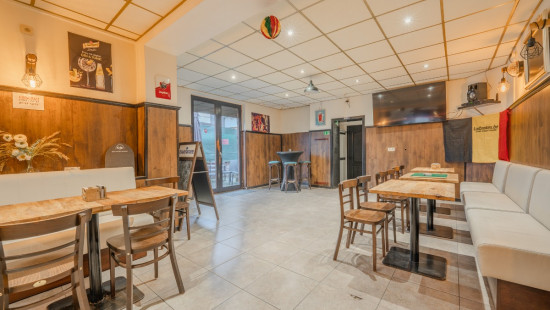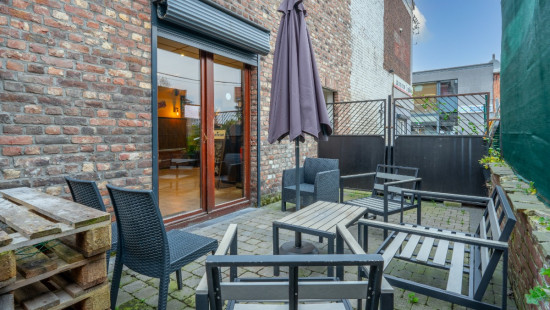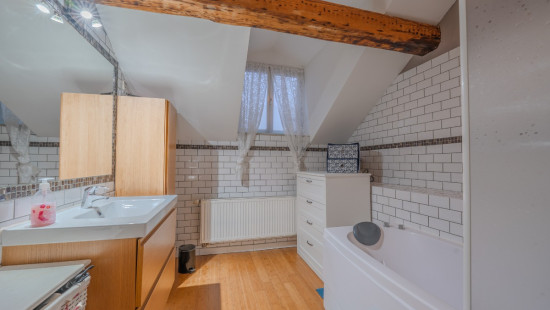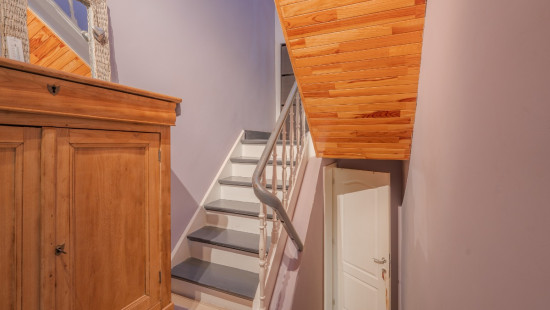
Semi-detached
2 bedrooms
1 bathroom(s)
202 m² habitable sp.
200 m² ground sp.
E
Property code: 1391074
Description of the property
Invest in real estate
This property is also suitable as an investment. Use our simulator to calculate your return on investment or contact us.
Specifications
Characteristics
General
Habitable area (m²)
202.00m²
Soil area (m²)
200.00m²
Surface type
Brut
Plot orientation
South
Surroundings
Commercial district
Near school
Close to public transport
Near park
Heating
Heating type
Central heating
Heating material
Fuel oil
Miscellaneous
Joinery
PVC
Double glazing
Isolation
Undetermined
Warm water
Separate water heater, boiler
Building
Lift present
No
Details
Bedroom
Bedroom
Storage
Toilet
Toilet
Hall
Commercial premises
Hall
Entrance hall
Kitchen
Living room, lounge
Bathroom
Toilet
Hall
Terrace
Technical and legal info
General
Protected heritage
No
Recorded inventory of immovable heritage
No
Energy & electricity
Electrical inspection
Inspection report - compliant
Utilities
Sewer system connection
Cable distribution
Telephone
Energy performance certificate
Yes
Energy label
E
E-level
E
Certificate number
20241113021914
Calculated specific energy consumption
405
Calculated total energy consumption
50621
Planning information
Urban Planning Obligation
No
In Inventory of Unexploited Business Premises
No
Subject of a Redesignation Plan
No
Subdivision Permit Issued
No
Pre-emptive Right to Spatial Planning
No
Urban destination
La zone d'habitat
Renovation Obligation
Niet van toepassing/Non-applicable
In water sensetive area
Niet van toepassing/Non-applicable
Close




