
Freestanding house for sale in Meise on over 10a of land.
€ 650 000
Play video
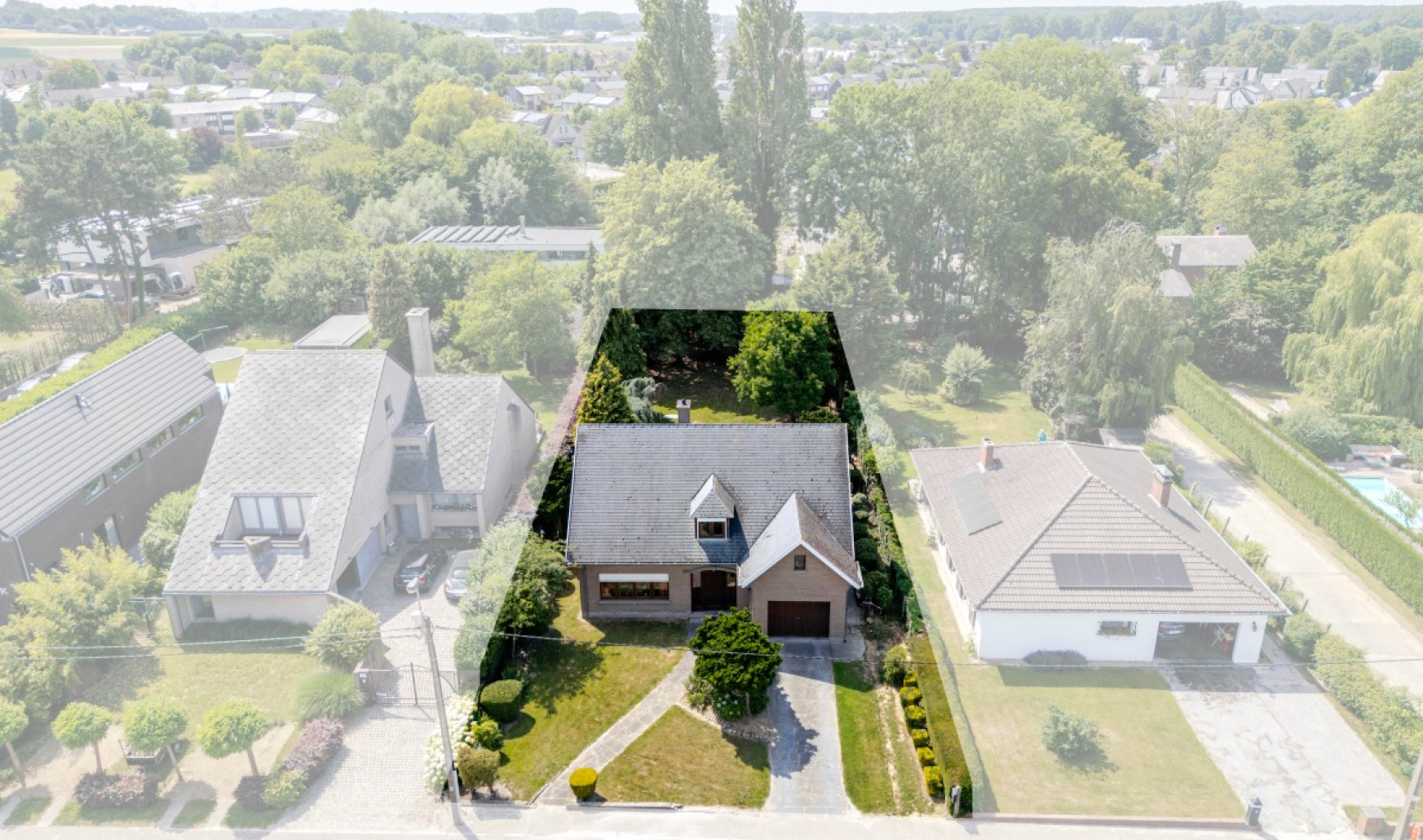



Show +18 photo(s)


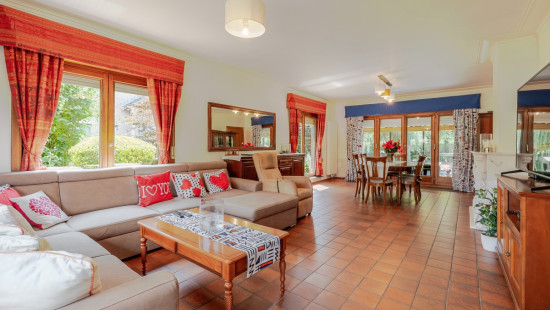

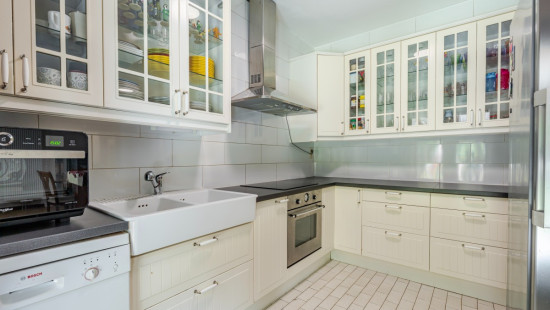
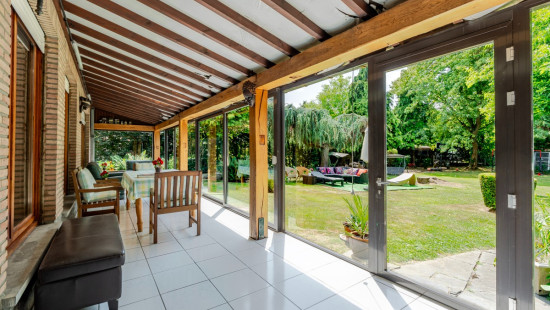

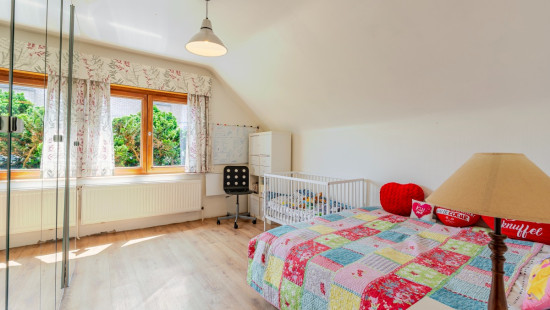

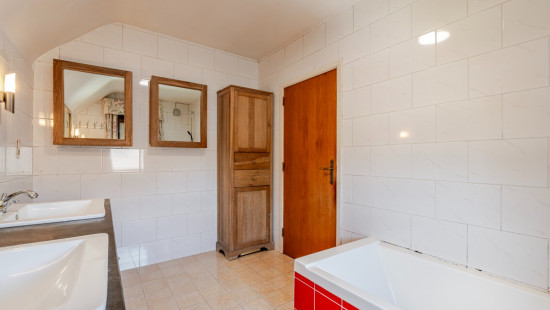
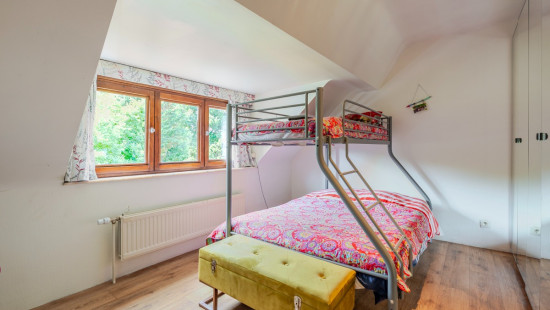
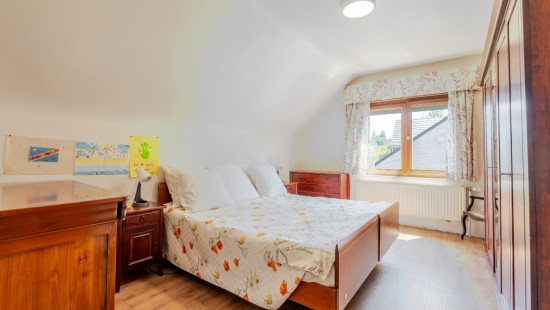
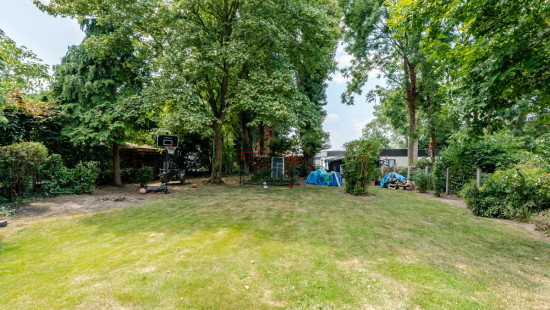
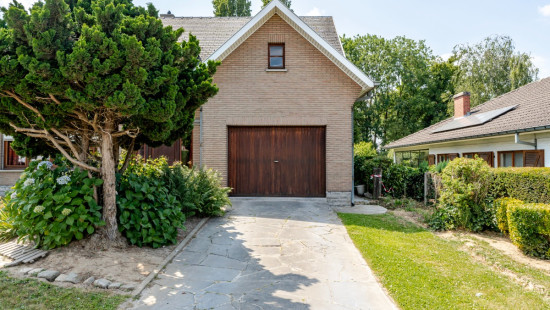

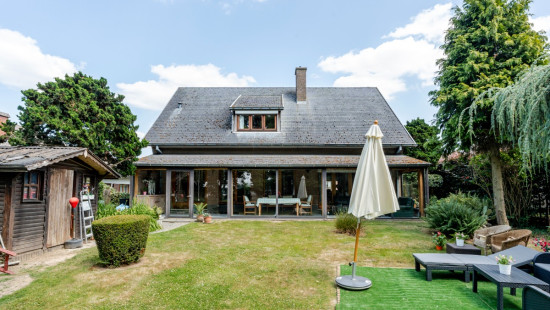
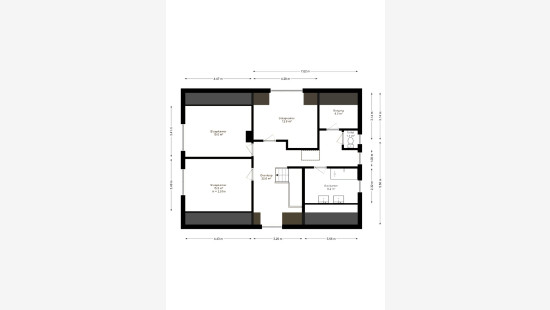
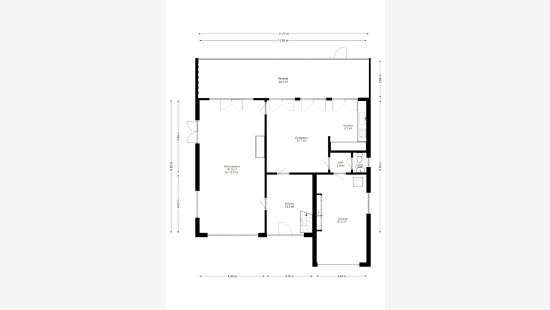
House
Detached / open construction
3 bedrooms
1 bathroom(s)
248 m² habitable sp.
1,090 m² ground sp.
D
Property code: 1382761
Description of the property
Specifications
Characteristics
General
Habitable area (m²)
248.00m²
Soil area (m²)
1090.00m²
Built area (m²)
124.00m²
Surface type
Brut
Plot orientation
West
Surroundings
Near school
Close to public transport
Near park
Access roads
Taxable income
€2149,00
Heating
Heating type
Central heating
Heating elements
Radiators
Heating material
Gas
Miscellaneous
Joinery
Aluminium
Wood
Double glazing
Isolation
Glazing
Warm water
Flow-through system on central heating
Building
Year built
1975
Miscellaneous
Manual roller shutters
Construction method: Traditional masonry
Lift present
No
Details
Living room, lounge
Kitchen
Veranda
Entrance hall
Toilet
Garage
Basement
Night hall
Bedroom
Bedroom
Bedroom
Toilet
Storage
Bathroom
Attic
Technical and legal info
General
Protected heritage
No
Recorded inventory of immovable heritage
No
Energy & electricity
Electrical inspection
Inspection report - non-compliant
Utilities
Gas
Electricity
Rainwater well
Sewer system connection
City water
Energy label
D
Certificate number
20250614-0003625004-RES-1
Calculated specific energy consumption
359
Planning information
Urban Planning Permit
Permit issued
Urban Planning Obligation
No
In Inventory of Unexploited Business Premises
No
Subject of a Redesignation Plan
No
Summons
Geen rechterlijke herstelmaatregel of bestuurlijke maatregel opgelegd
Subdivision Permit Issued
No
Pre-emptive Right to Spatial Planning
No
Urban destination
Woongebied;Woonuitbreidingsgebied
Flood Area
Property not located in a flood plain/area
P(arcel) Score
klasse A
G(building) Score
klasse A
Renovation Obligation
Niet van toepassing/Non-applicable
In water sensetive area
Niet van toepassing/Non-applicable
Close
