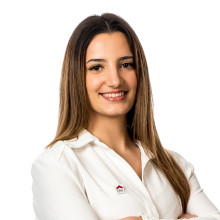
Move-in ready house with garden for sale in Vilvoorde
€ 385 000
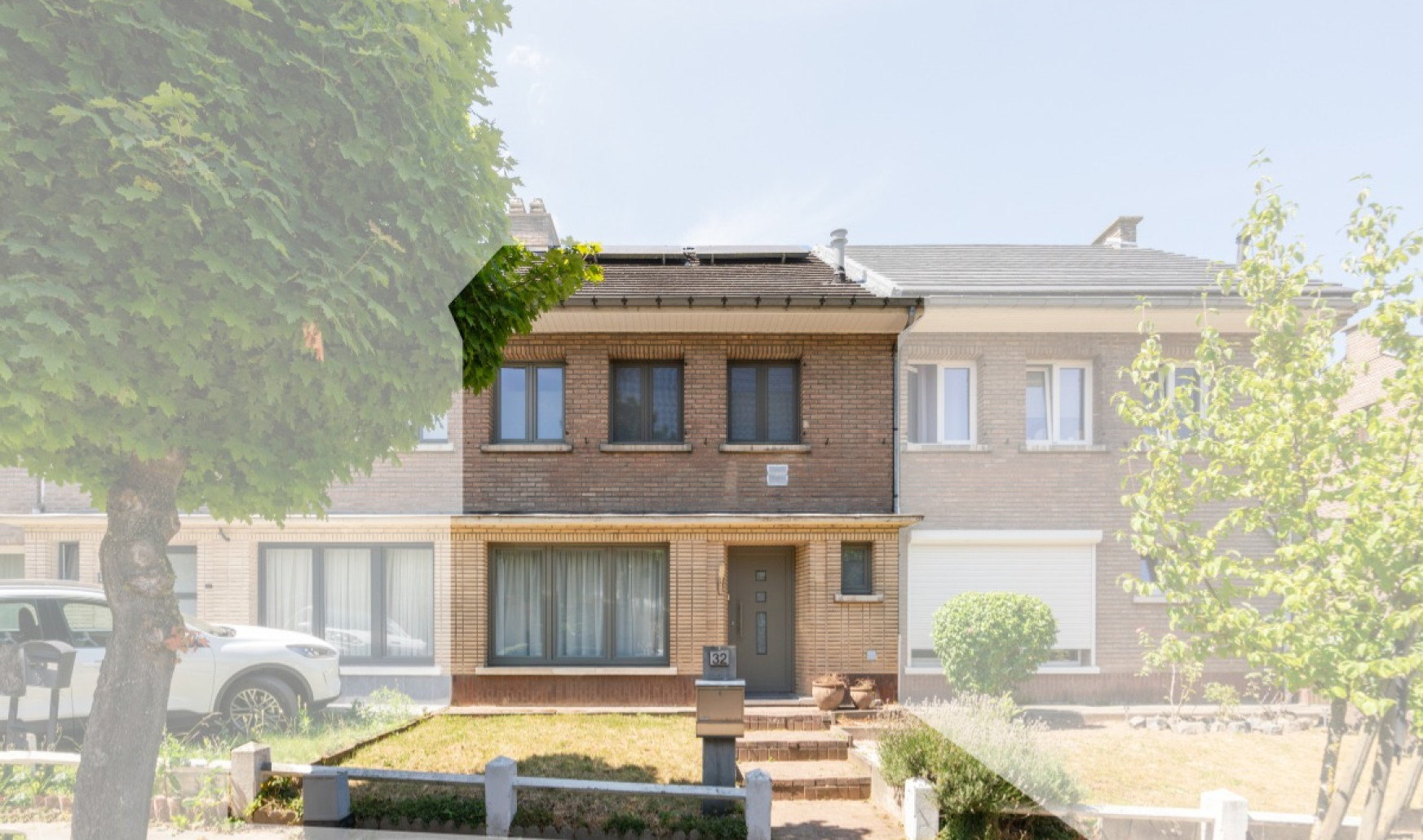
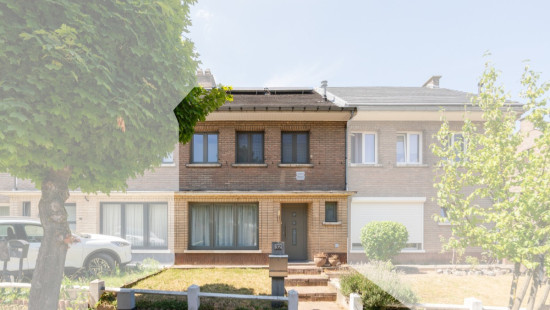
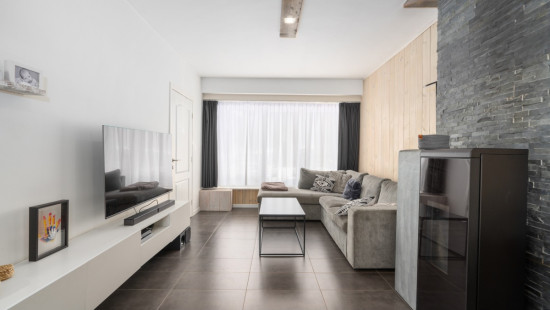
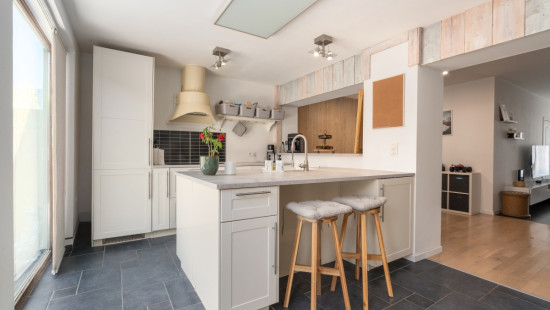
Show +27 photo(s)
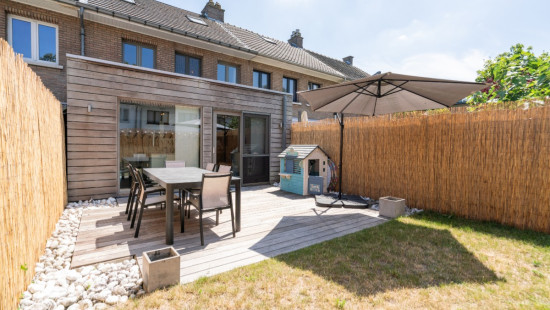
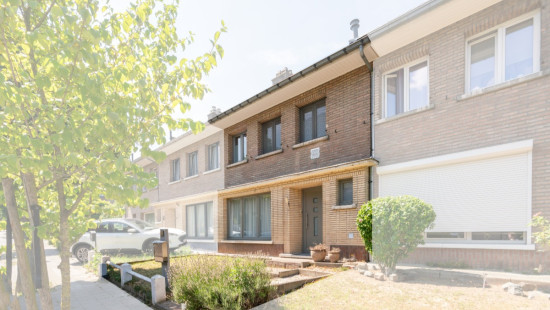
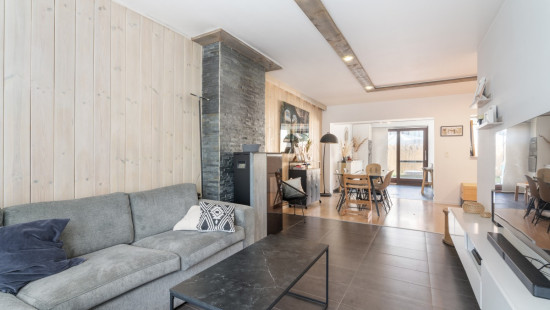
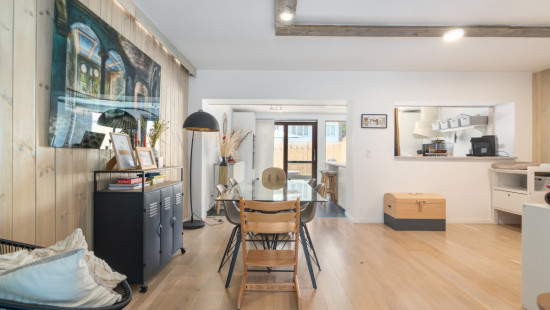
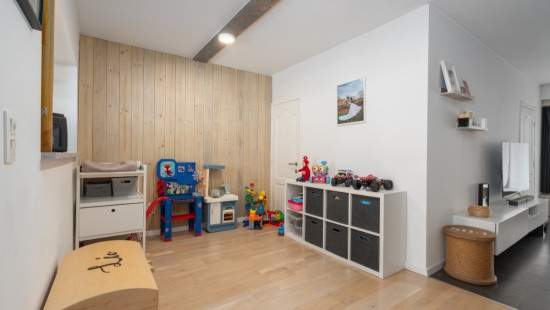
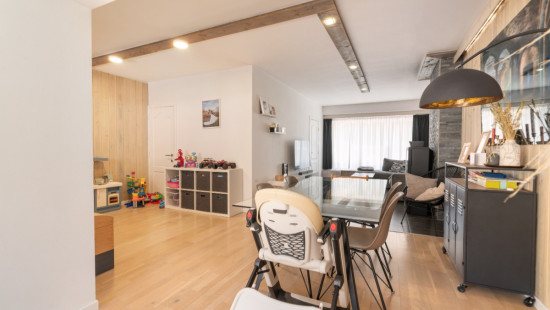




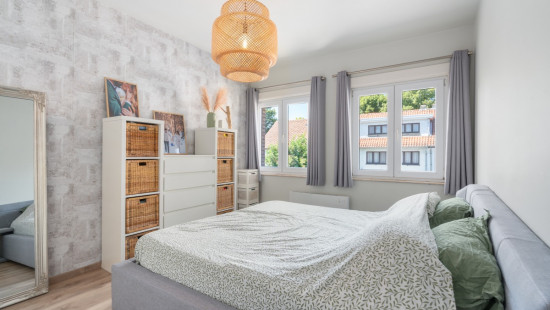
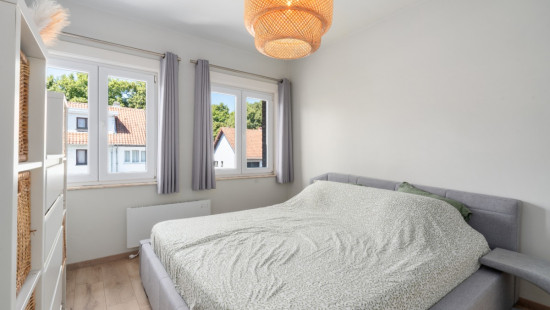
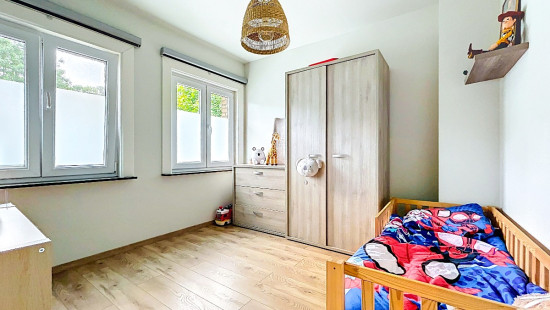
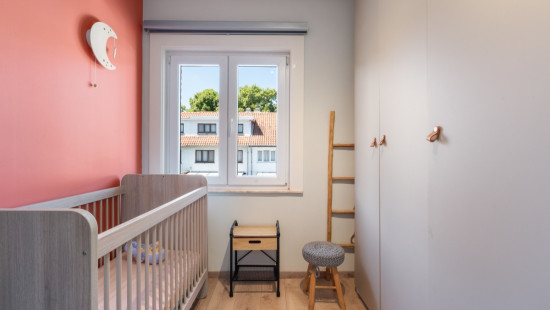
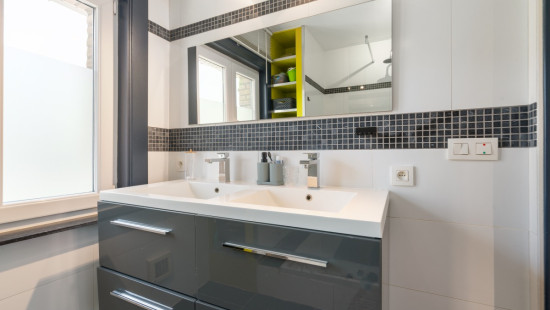
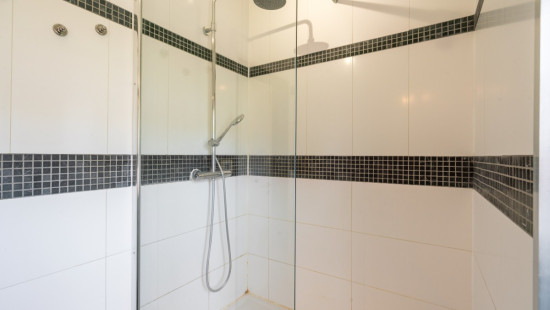

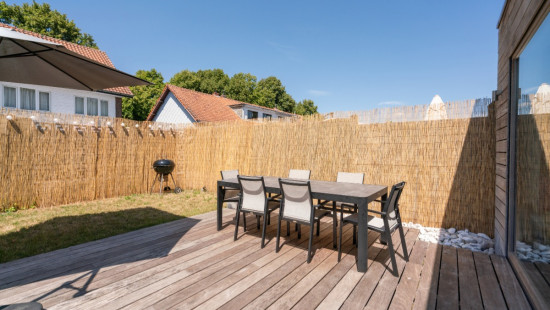
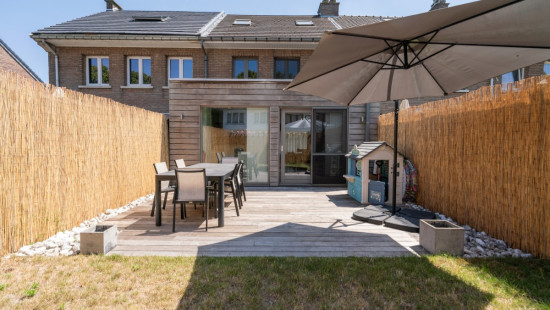
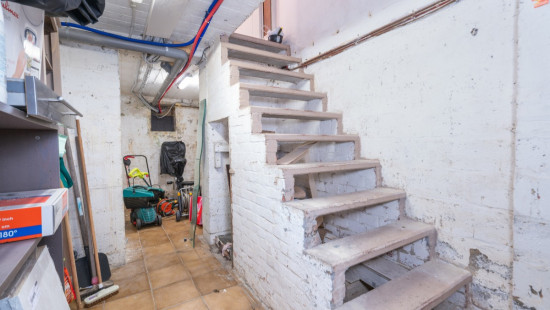
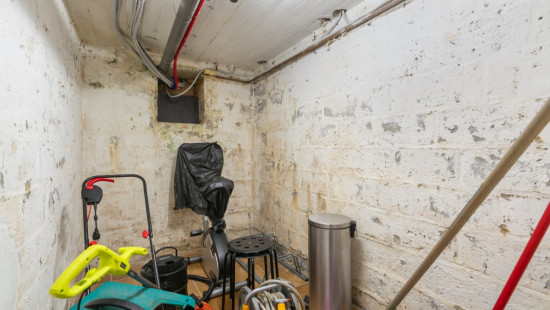
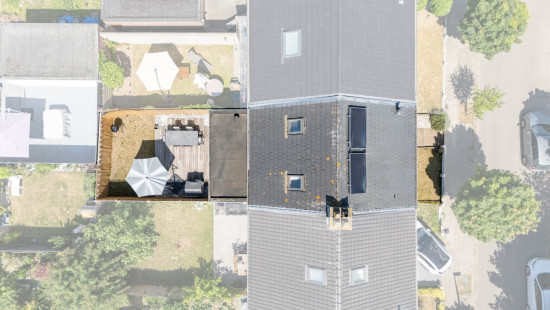
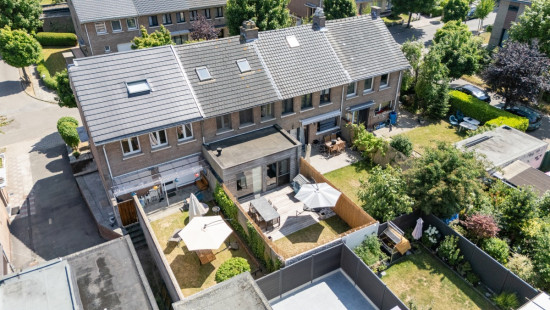
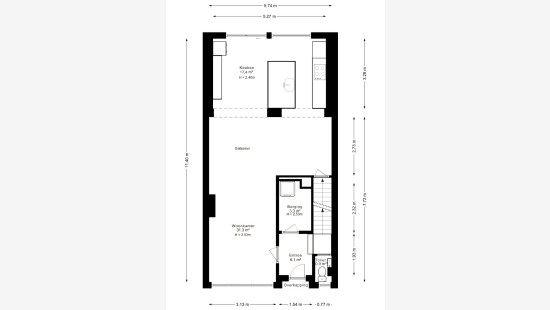
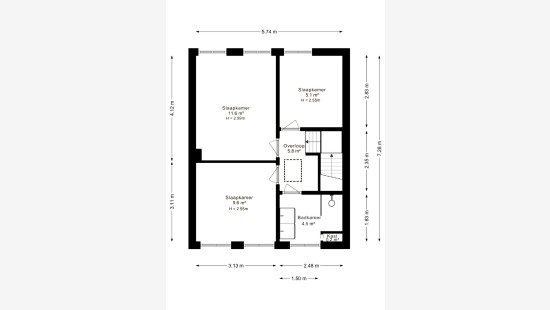
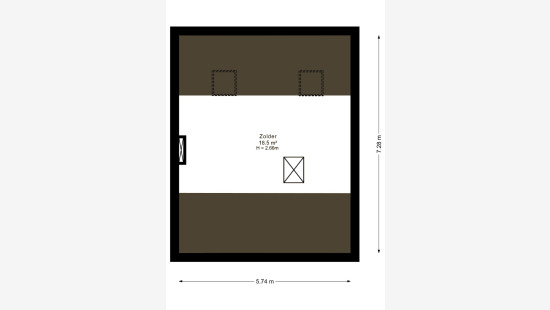
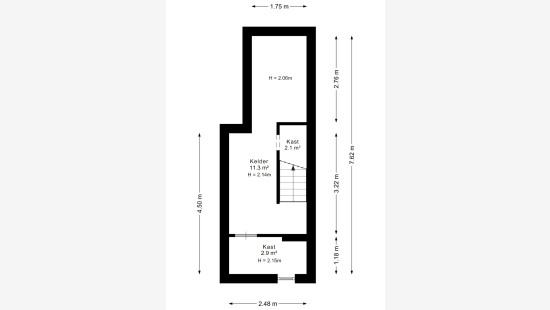
House
2 facades / enclosed building
2 bedrooms (3 possible)
1 bathroom(s)
110 m² habitable sp.
138 m² ground sp.
D
Property code: 1386060
Description of the property
Specifications
Characteristics
General
Habitable area (m²)
110.00m²
Soil area (m²)
138.00m²
Surface type
Brut
Orientation frontage
North-West
Surroundings
City outskirts
Park
Residential
Near school
Close to public transport
Near park
Near railway station
Access roads
Hospital nearby
Taxable income
€743,00
Heating
Heating type
Undetermined
Heating elements
Ceiling heating
Hot air
Pelletkachel
Heating material
Electricity
Pellets
Miscellaneous
Joinery
PVC
Wood
Double glazing
Super-insulating high-efficiency glass
Isolation
Roof
Floor slab
Glazing
Warm water
Solar boiler
Building
Year built
1966
Lift present
No
Details
Entrance hall
Toilet
Storage
Living room, lounge
Kitchen
Night hall
Office
Bedroom
Bedroom
Bathroom
Attic
Basement
Terrace
Garden
Technical and legal info
General
Protected heritage
No
Recorded inventory of immovable heritage
No
Energy & electricity
Electrical inspection
Inspection report - compliant
Utilities
Gas
Electricity
Sewer system connection
City water
Energy performance certificate
Yes
Energy label
D
Certificate number
20201119-0002341253-RES-1
Calculated specific energy consumption
354
Planning information
Urban Planning Permit
Permit issued
Urban Planning Obligation
No
In Inventory of Unexploited Business Premises
No
Subject of a Redesignation Plan
No
Subdivision Permit Issued
No
Pre-emptive Right to Spatial Planning
No
Urban destination
Residential area
Flood Area
Property not located in a flood plain/area
P(arcel) Score
klasse A
G(building) Score
klasse A
Renovation Obligation
Niet van toepassing/Non-applicable
In water sensetive area
Niet van toepassing/Non-applicable
Close
