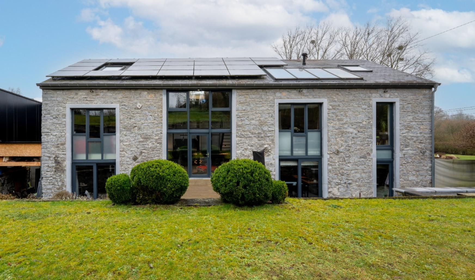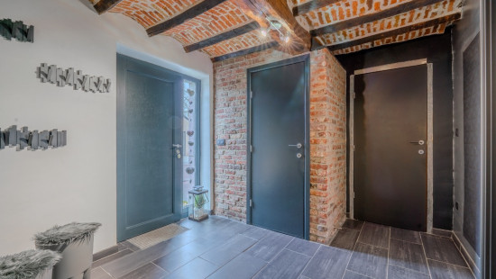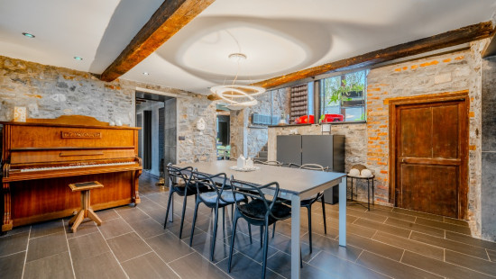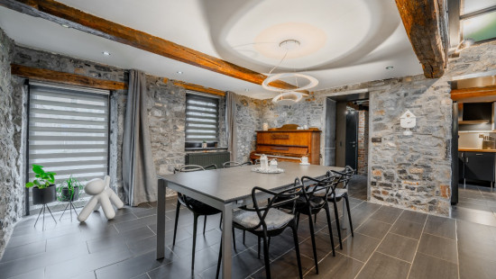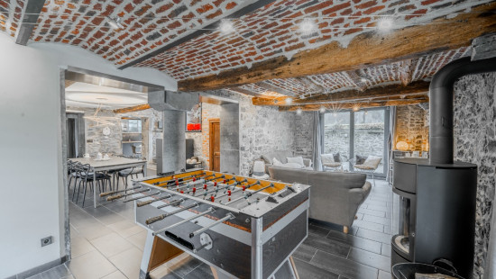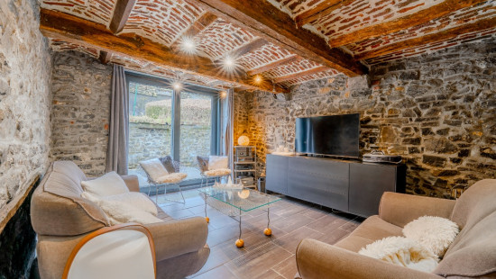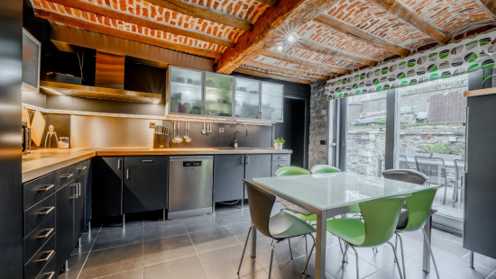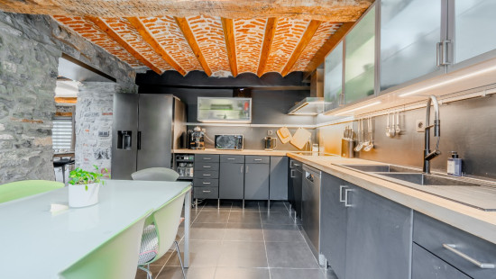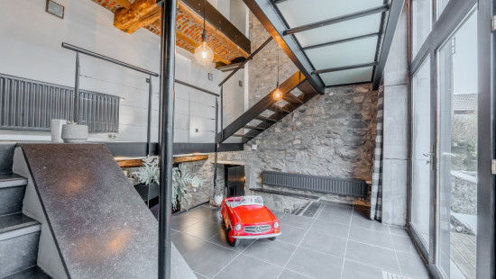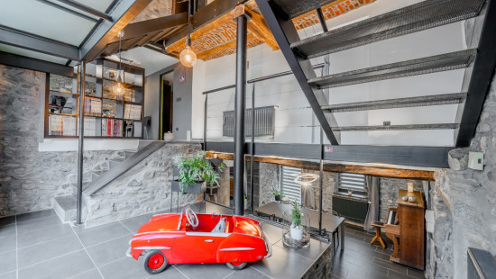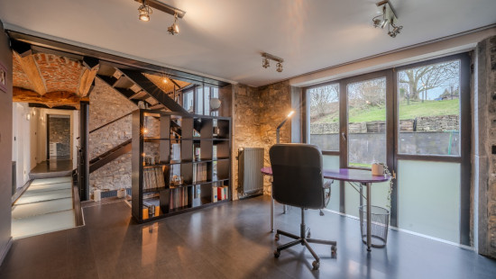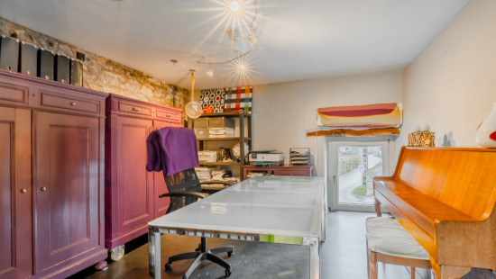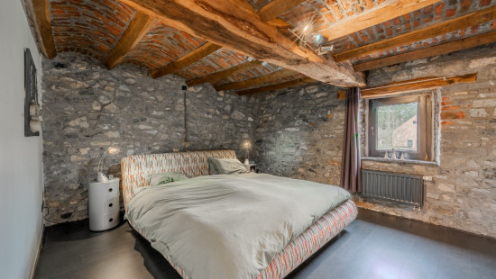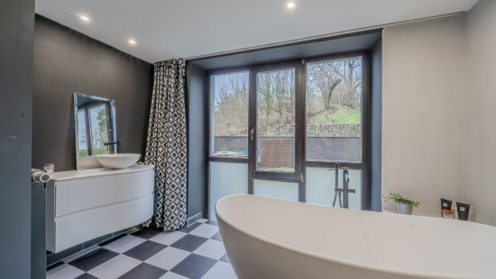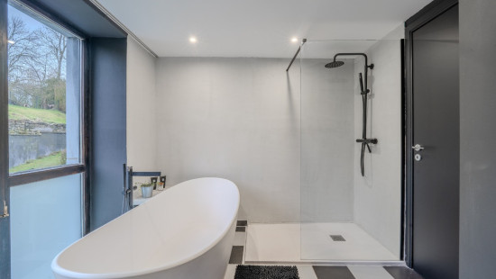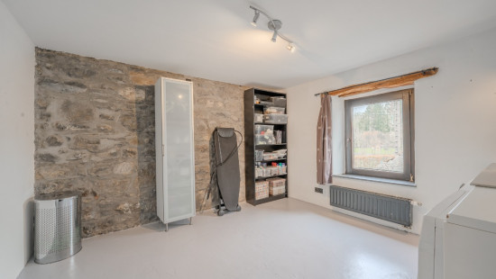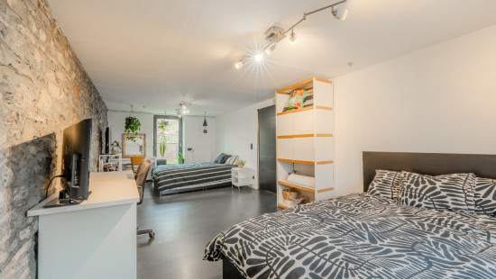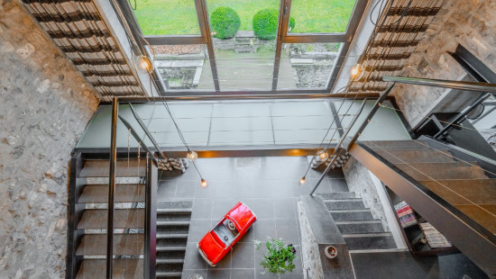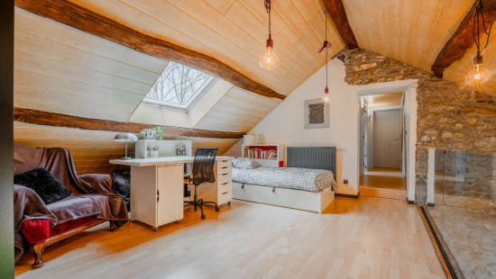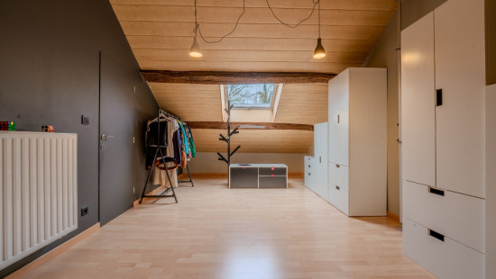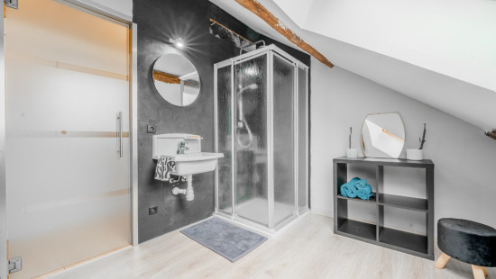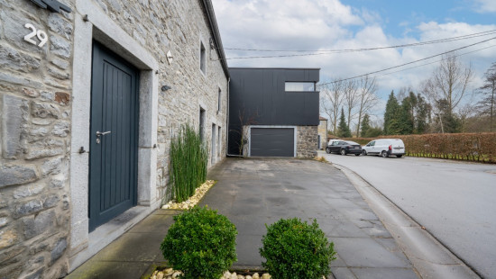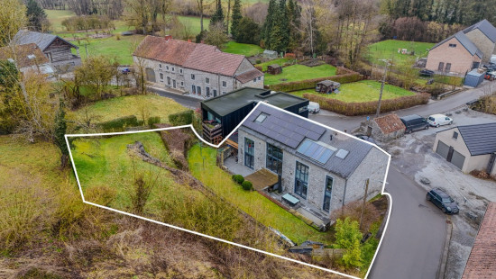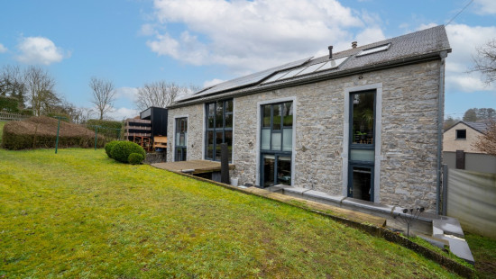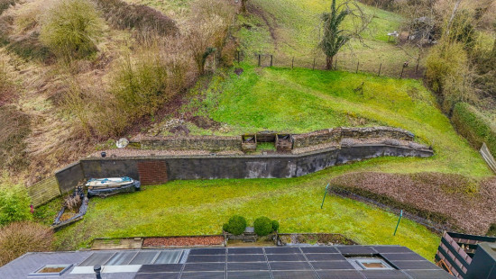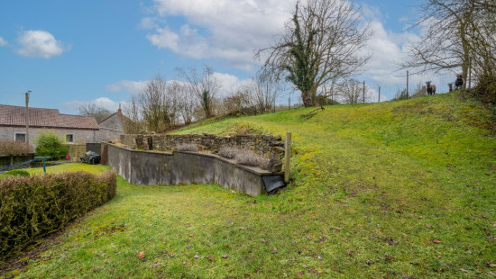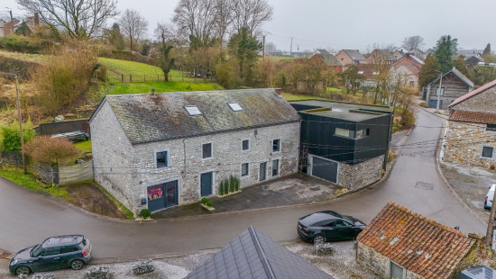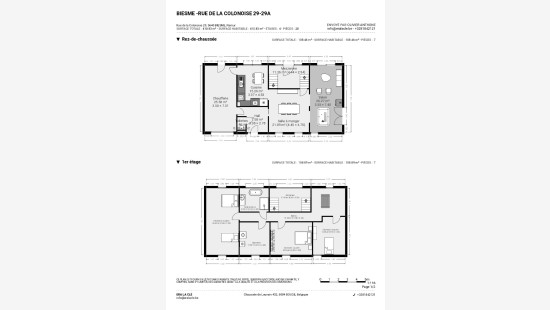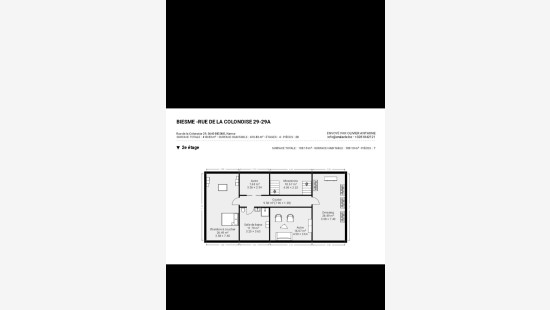
House
Semi-detached
4 bedrooms
2 bathroom(s)
370 m² habitable sp.
793 m² ground sp.
C
Property code: 1388837
Description of the property
Specifications
Characteristics
General
Habitable area (m²)
370.00m²
Soil area (m²)
793.00m²
Surface type
Net
Plot orientation
South
Orientation frontage
North
Surroundings
Wooded
Green surroundings
Residential
Near school
Close to public transport
Comfort guarantee
Basic
Heating
Heating type
Central heating
Heating elements
Photovoltaic panel
Radiators
Central heating boiler, furnace
Pelletkachel
Heating material
Wood
Solar panels
Pellets
Miscellaneous
Joinery
Wood
Double glazing
Isolation
Roof
Floor slab
Roof insulation
Warm water
Solar boiler
Boiler on central heating
Building
Year built
voor 1850
Lift present
No
Solar panels
Solar panels
Solar panels present - Included in the price
Details
Bedroom
Bedroom
Bedroom
Bedroom
Laundry area
Office
Kitchen
Basement
Parking space
Stairwell
Multi-purpose room
Garage
Dressing room, walk-in closet
Entrance hall
Night hall
Garden
Toilet
Toilet
Shower room
Bathroom
Dining room
Living room, lounge
Toilet
Technical and legal info
General
Protected heritage
No
Recorded inventory of immovable heritage
No
Energy & electricity
Electrical inspection
Inspection report - compliant
Utilities
Electricity
Septic tank
Rainwater well
Photovoltaic panels
City water
Telephone
Energy performance certificate
Yes
Energy label
C
E-level
C
Certificate number
20241202015922
Calculated specific energy consumption
237
Calculated total energy consumption
87779
Planning information
Urban Planning Permit
Permit issued
Urban Planning Obligation
No
In Inventory of Unexploited Business Premises
No
Subject of a Redesignation Plan
No
Subdivision Permit Issued
No
Pre-emptive Right to Spatial Planning
No
Renovation Obligation
Niet van toepassing/Non-applicable
In water sensetive area
Niet van toepassing/Non-applicable
Close

