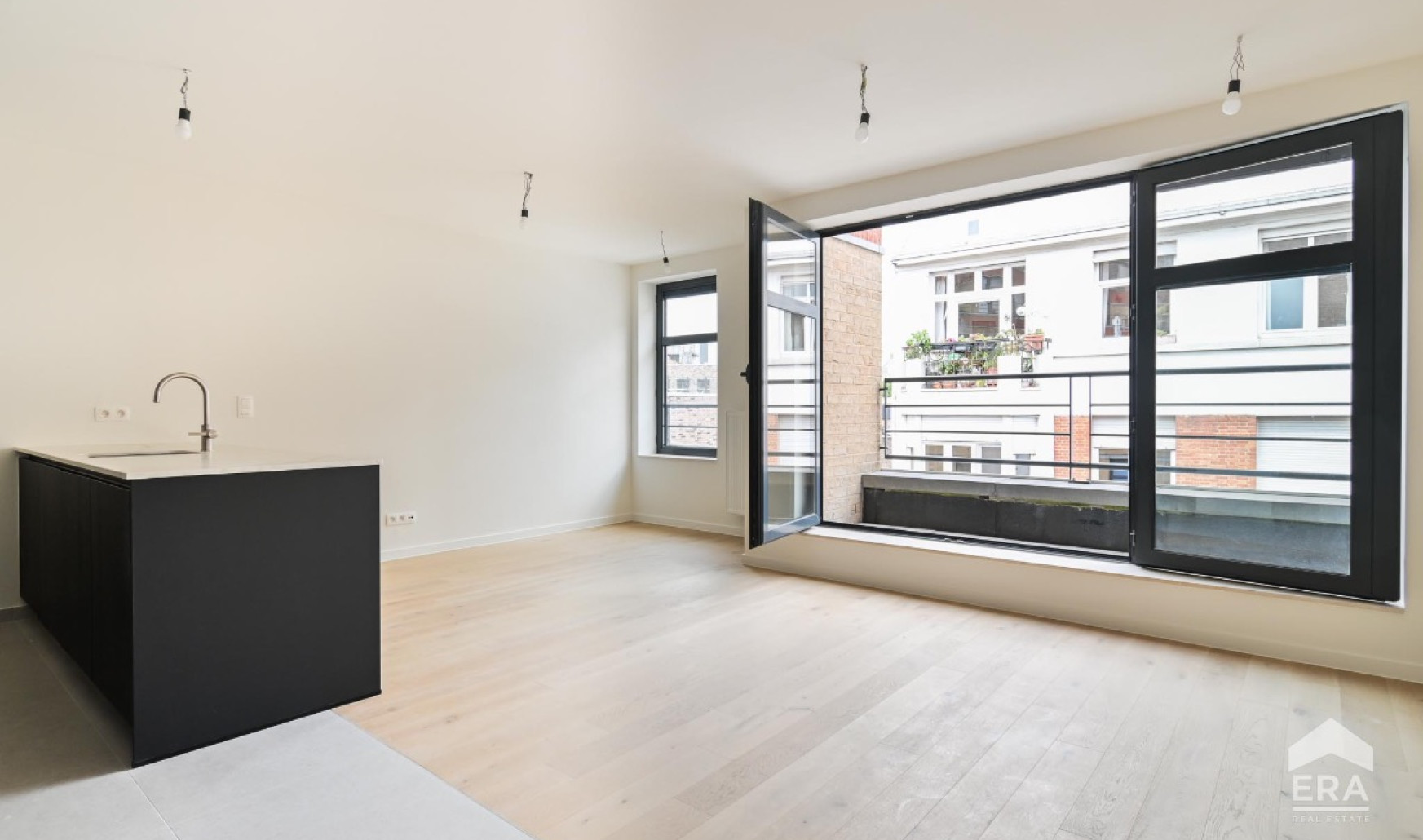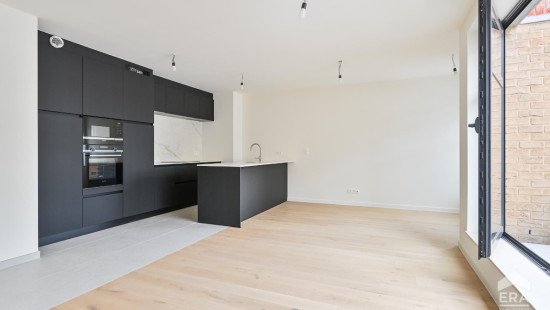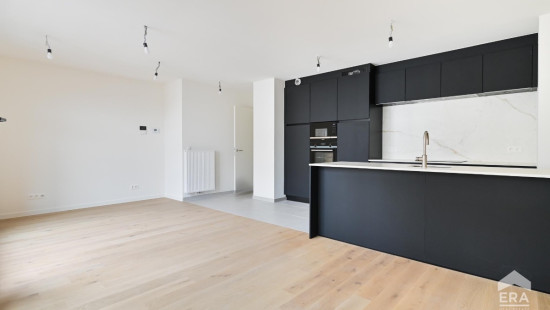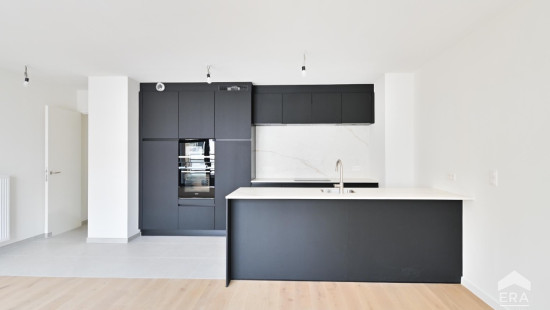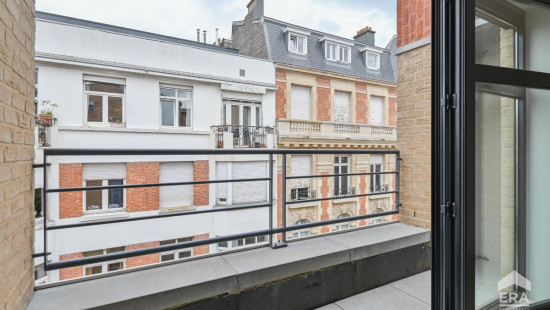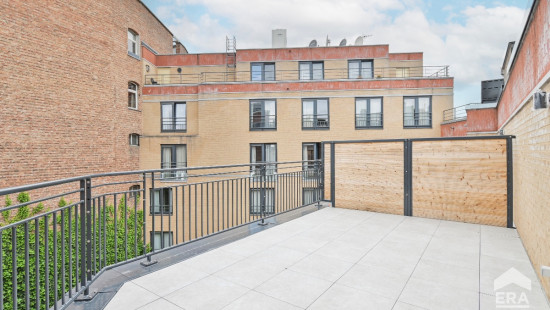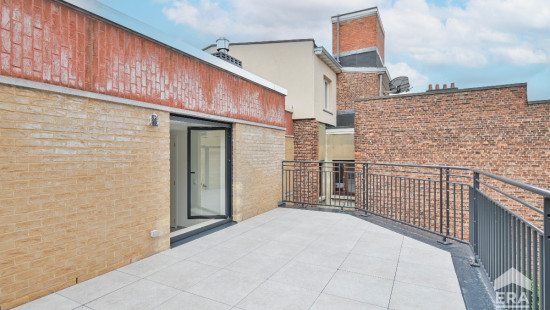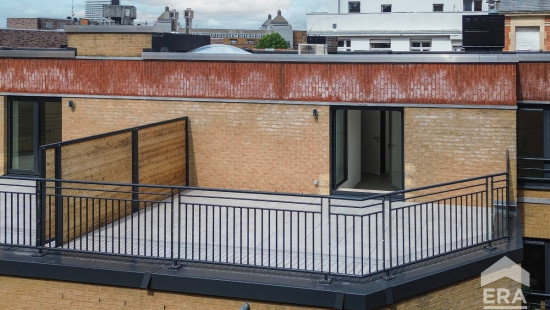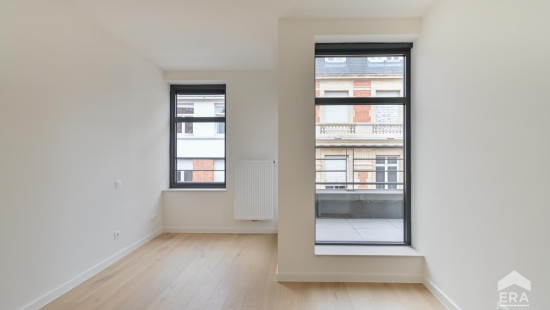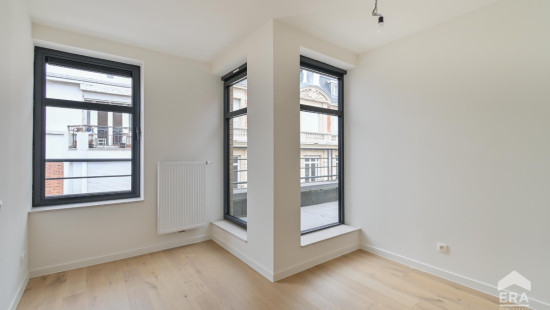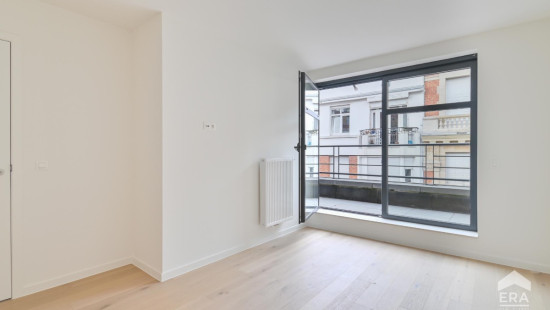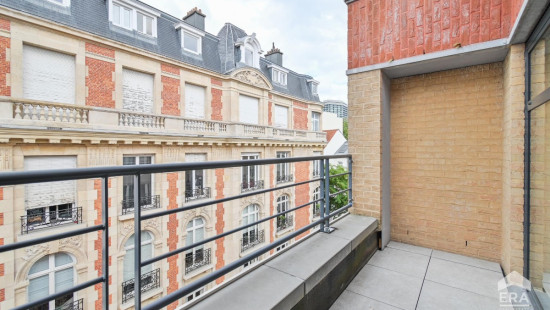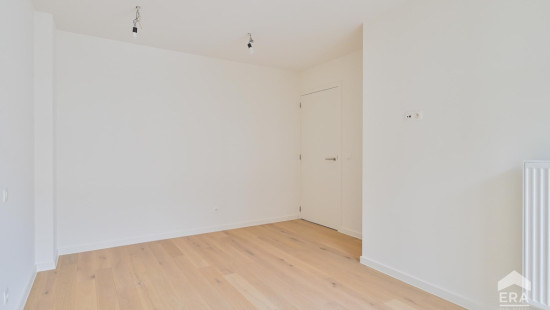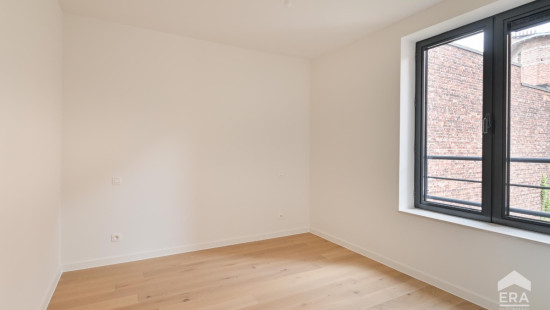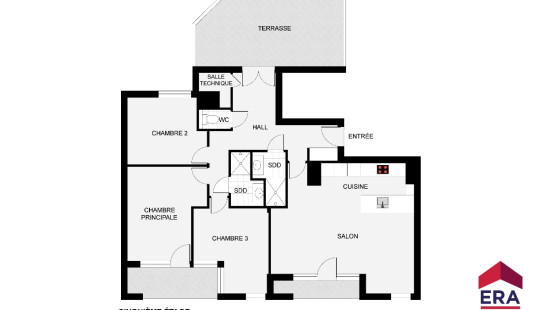
Flat, apartment
2 facades / enclosed building
3 bedrooms
2 bathroom(s)
111 m² habitable sp.
408 m² ground sp.
Property code: 1387277
Description of the property
Specifications
Characteristics
General
Habitable area (m²)
111.00m²
Soil area (m²)
408.00m²
Surface type
Brut
Surroundings
Centre
Town centre
Commercial district
Residential
Near school
Close to public transport
Administrative centre
Heating
Heating type
Individual heating
Heating elements
Radiators
Condensing boiler
Heating material
Gas
Miscellaneous
Joinery
PVC
Super-insulating high-efficiency glass
Isolation
Roof
Glazing
Façade insulation
Mouldings
Floor plate acoustic
See energy performance certificate
Warm water
Gas boiler
Building
Year built
2025
Floor
5
Amount of floors
5
Miscellaneous
Videophone
Construction method: Traditional masonry
Lift present
No
Details
Living room, lounge
Entrance hall
Bathroom
Bathroom
Toilet
Bedroom
Bedroom
Bedroom
Terrace
Terrace
Terrace
Technical and legal info
General
Protected heritage
No
Recorded inventory of immovable heritage
No
Energy & electricity
Utilities
Gas
Electricity
Sewer system connection
City water
Electricity individual
Electricity modern
Water softener
Energy label
C
Calculated specific energy consumption
100
CO2 emission
19.00
Planning information
Urban Planning Permit
Permit issued
Urban Planning Obligation
No
In Inventory of Unexploited Business Premises
No
Subject of a Redesignation Plan
No
Subdivision Permit Issued
No
Pre-emptive Right to Spatial Planning
No
Flood Area
Property not located in a flood plain/area
Renovation Obligation
Niet van toepassing/Non-applicable
In water sensetive area
Niet van toepassing/Non-applicable
Close

