
LAEKEN/LAKEN : Townhouse w/ garden & garage
€ 745 000
Play video
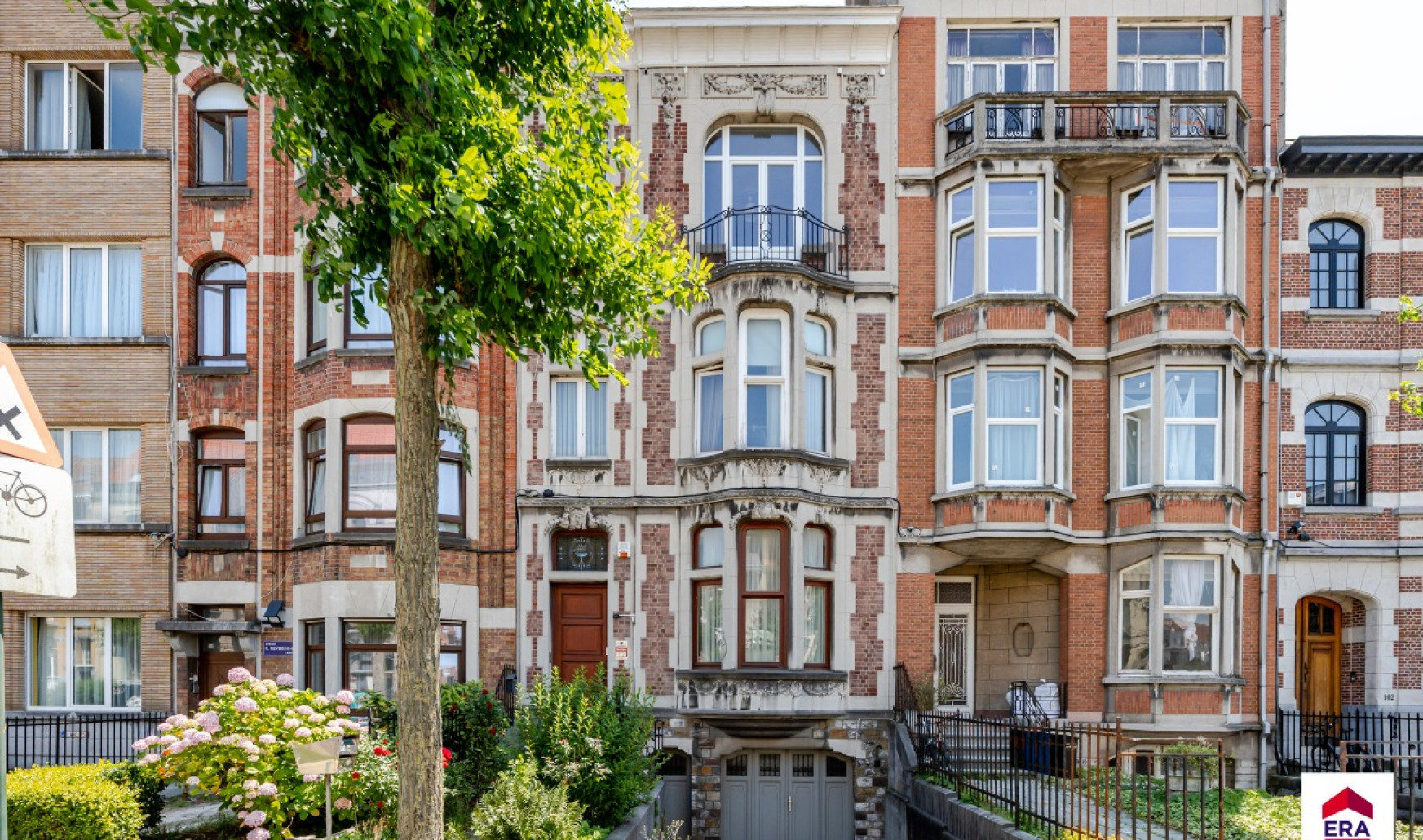
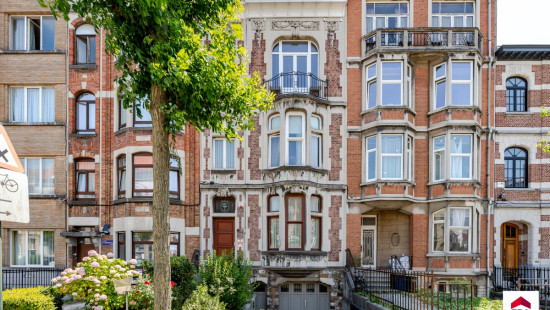
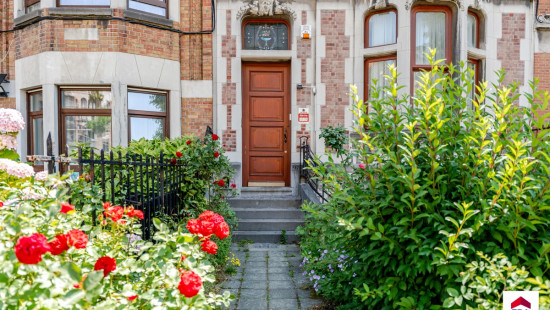
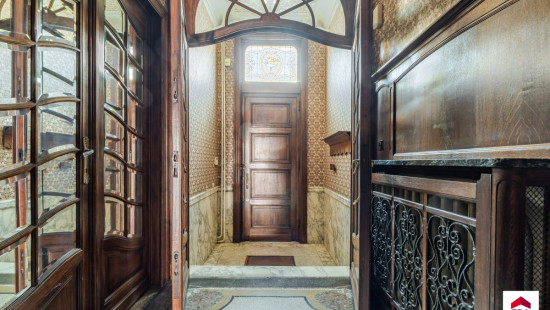
Show +27 photo(s)
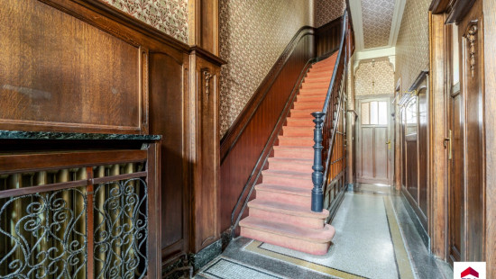
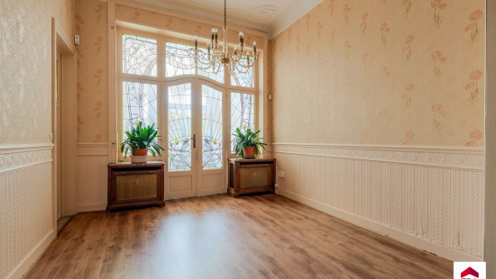
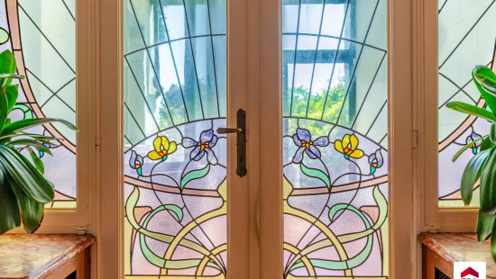
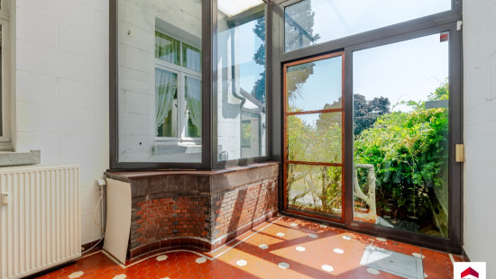
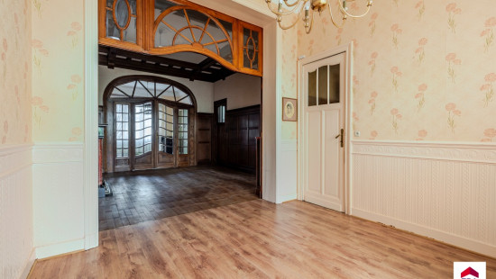
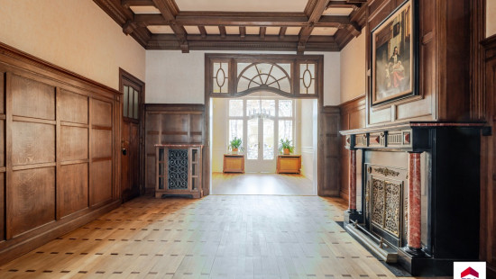
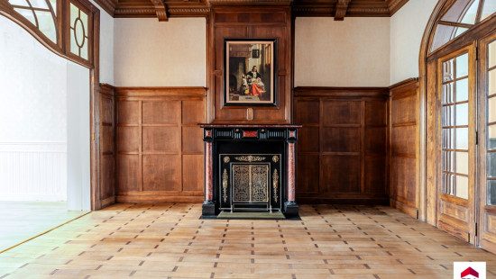
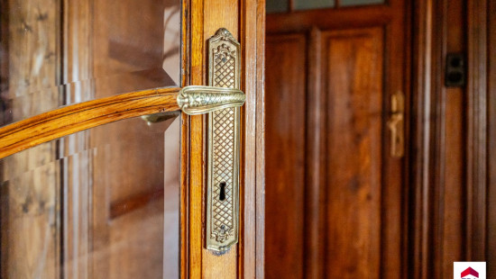
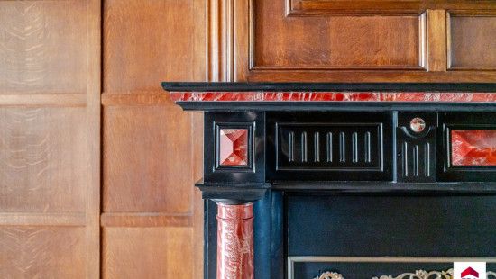
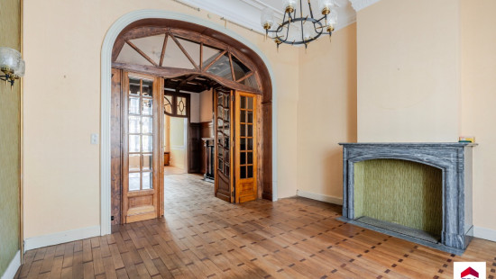
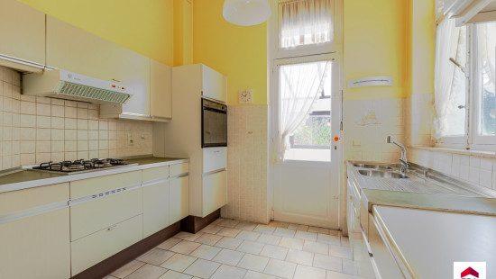
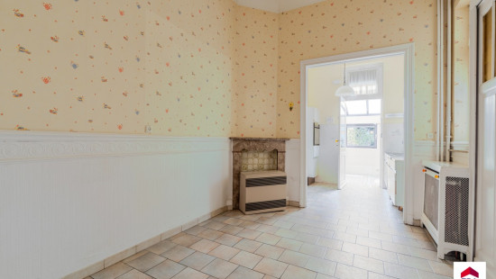
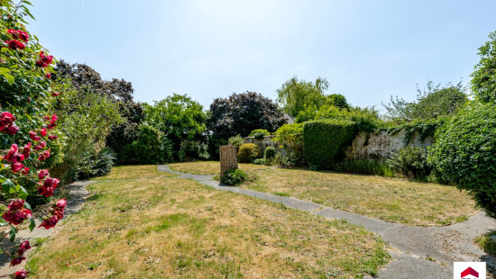
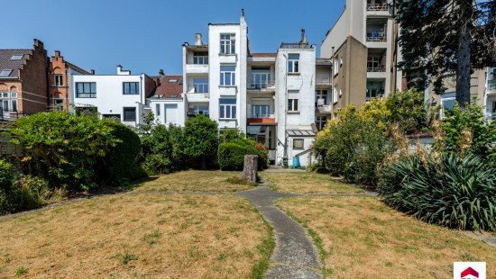
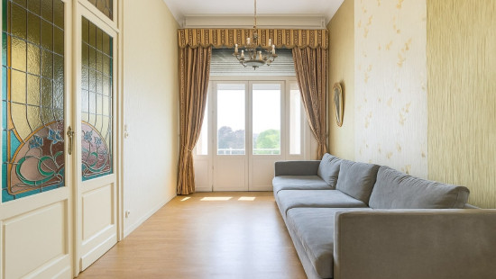
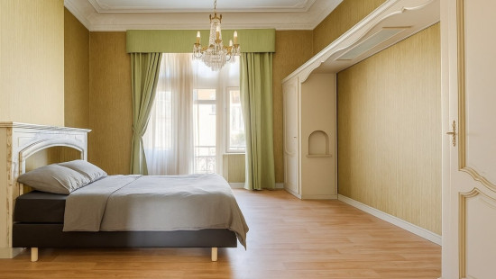
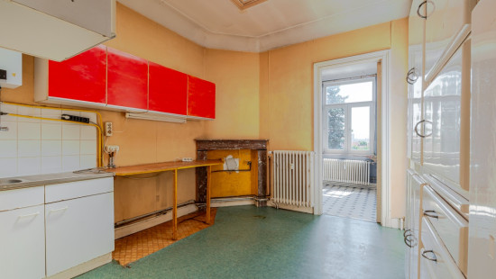
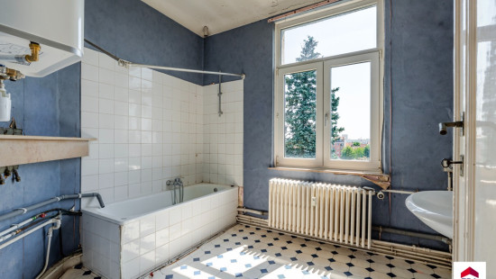
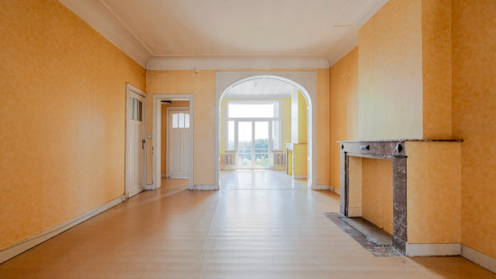
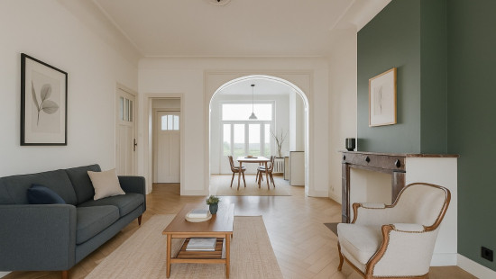
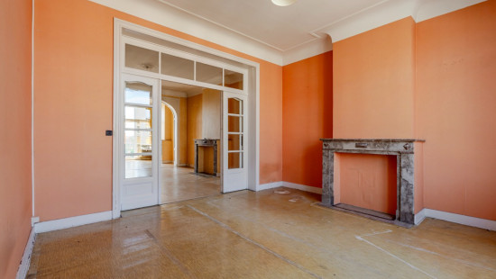
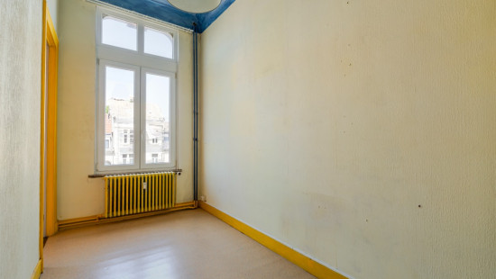
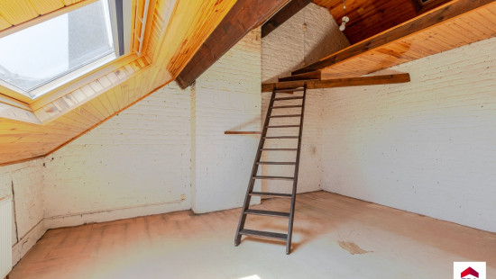
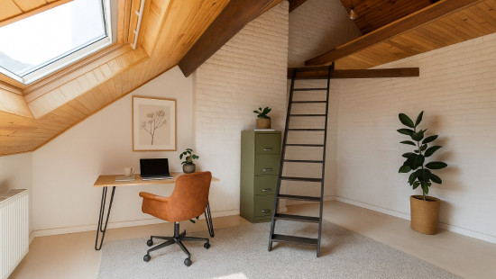
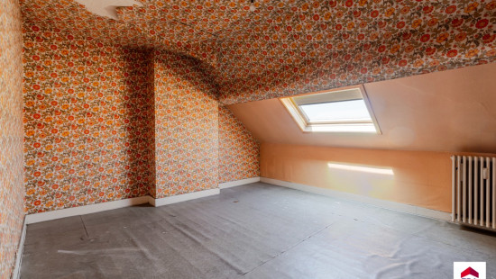
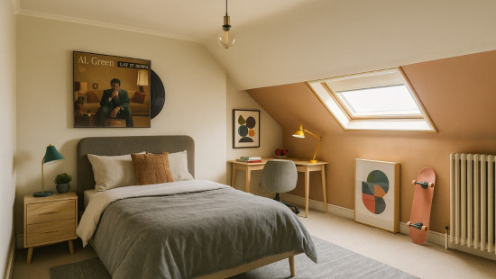
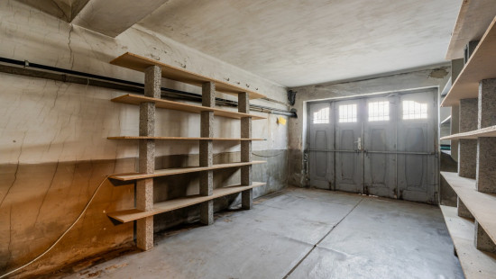
House
2 facades / enclosed building
4 bedrooms
3 bathroom(s)
427 m² habitable sp.
573 m² ground sp.
Property code: 1367439
Description of the property
Specifications
Characteristics
General
Habitable area (m²)
427.00m²
Soil area (m²)
573.00m²
Surface type
Brut
Plot orientation
South-East
Surroundings
Centre
City outskirts
Commercial district
Green surroundings
Residential
Near school
Close to public transport
Near park
Access roads
Taxable income
€2886,00
Heating
Heating type
Central heating
Individual heating
Heating elements
Radiators
Central heating boiler, furnace
Heating material
Gas
Fuel oil
Miscellaneous
Joinery
PVC
Wood
Double glazing
Isolation
Glazing
Warm water
Separate water heater, boiler
Building
Year built
from 1919 to 1930
Miscellaneous
Alarm
Construction method: Solid wood construction
Lift present
No
Details
Bedroom
Bedroom
Bedroom
Bedroom
Garden
Kitchen
Garage
Parking space
Kitchen
Kitchen
Bathroom
Bathroom
Bathroom
Terrace
Terrace
Living room, lounge
Living room, lounge
Living room, lounge
Basement
Veranda
Technical and legal info
General
Protected heritage
No
Recorded inventory of immovable heritage
No
Energy & electricity
Electrical inspection
Inspection report pending
Utilities
Gas
Electricity
Sewer system connection
City water
Telephone
Internet
Energy performance certificate
Yes
Energy label
G
Certificate number
20250715-0000721747-01-0
Calculated specific energy consumption
379
Planning information
Urban Planning Permit
Property built before 1962
Urban Planning Obligation
Yes
Save list
Ingeschreven
In Inventory of Unexploited Business Premises
No
Subject of a Redesignation Plan
No
Subdivision Permit Issued
No
Pre-emptive Right to Spatial Planning
No
Flood Area
Property not located in a flood plain/area
Renovation Obligation
Niet van toepassing/Non-applicable
In water sensetive area
Niet van toepassing/Non-applicable
Close
