
UNIQUE - Abbey farmstead Saint-Laurent for sale in Linter
Sold
Play video
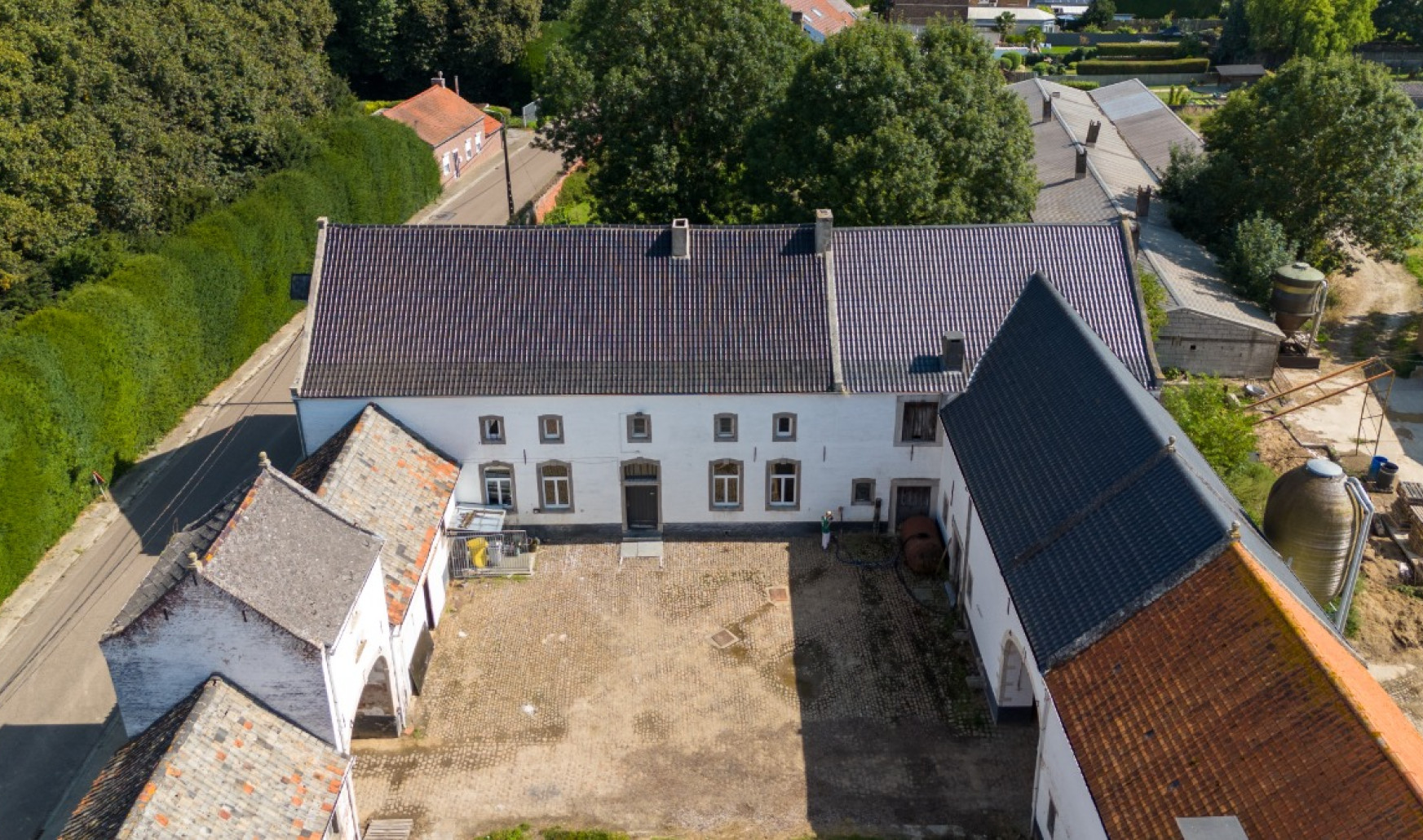
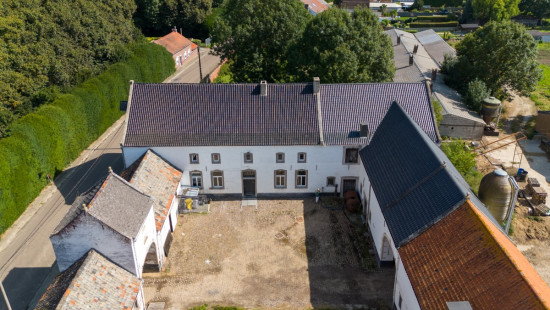
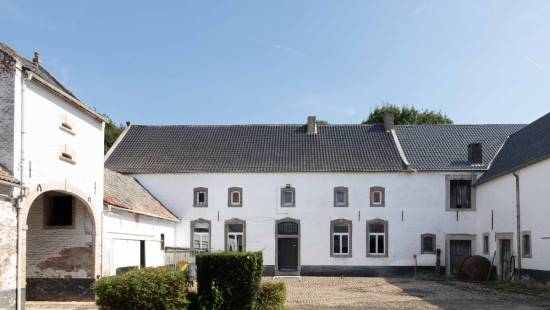
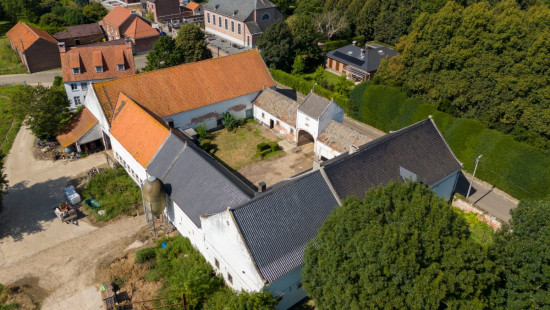
Show +28 photo(s)
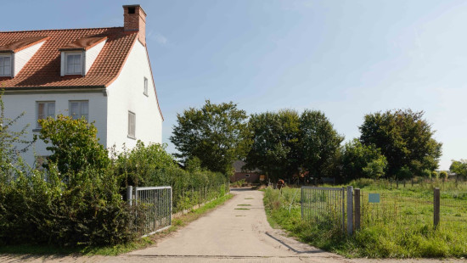
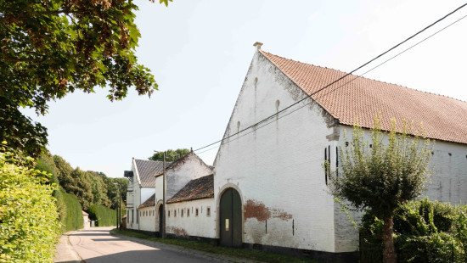
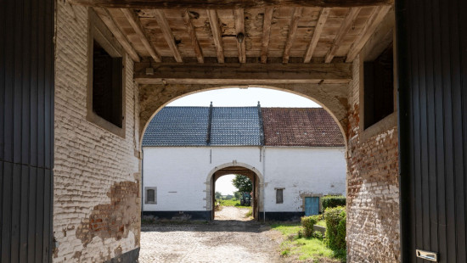
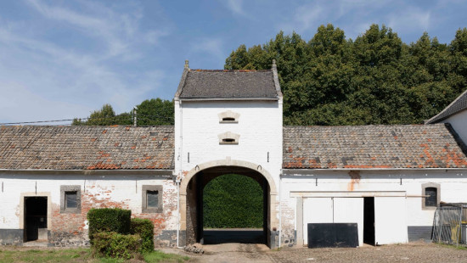
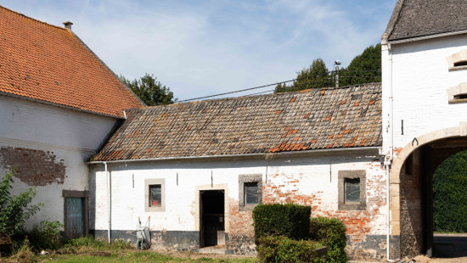
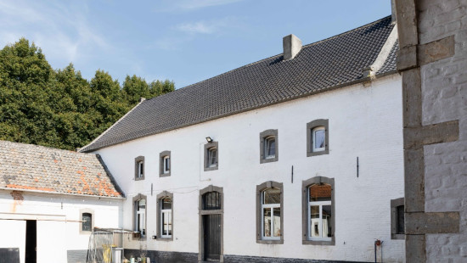
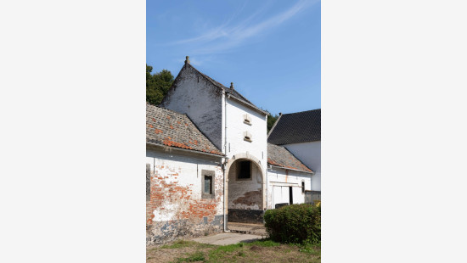
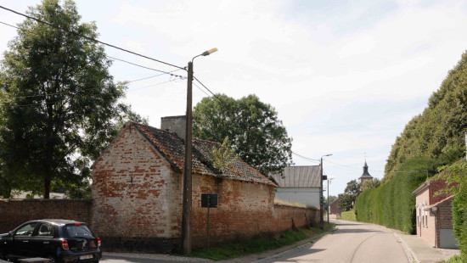
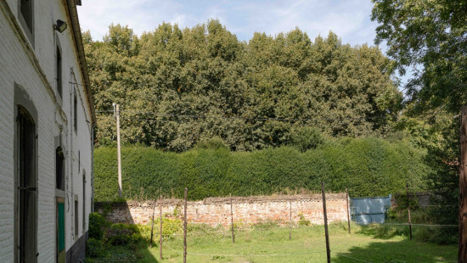
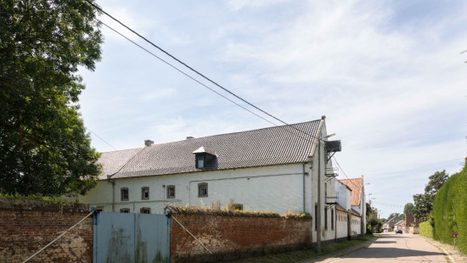
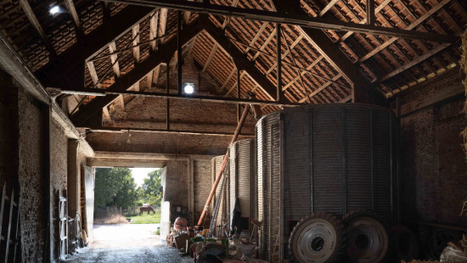
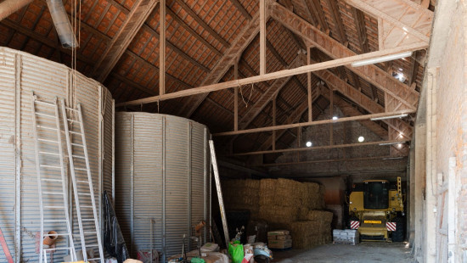
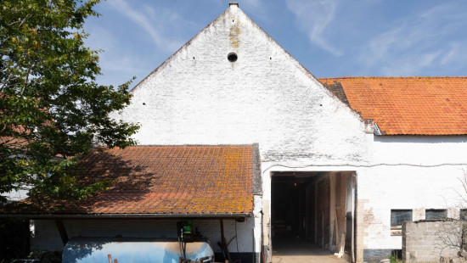
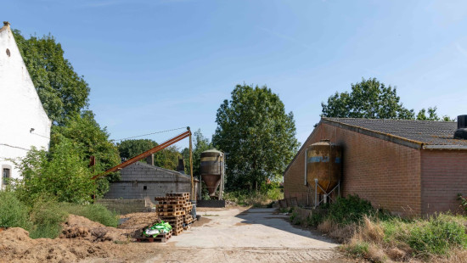
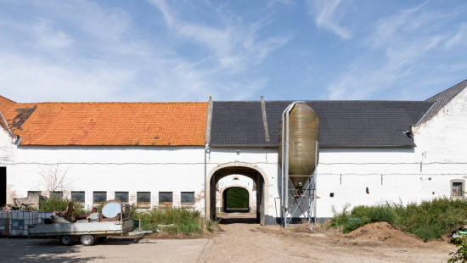
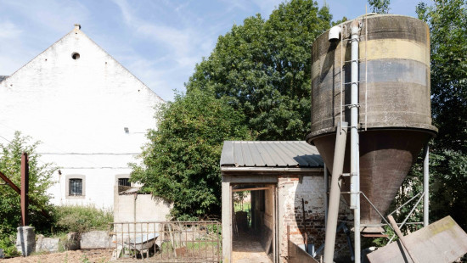
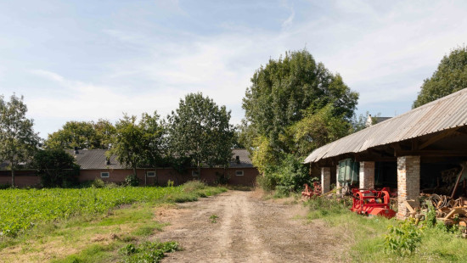
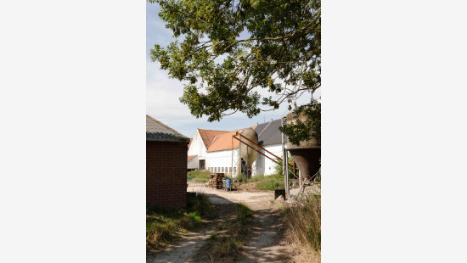
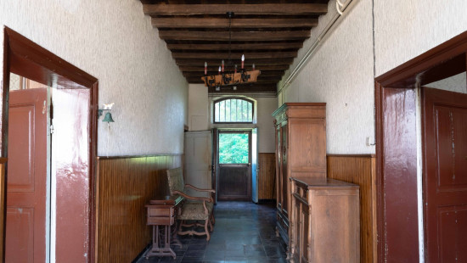
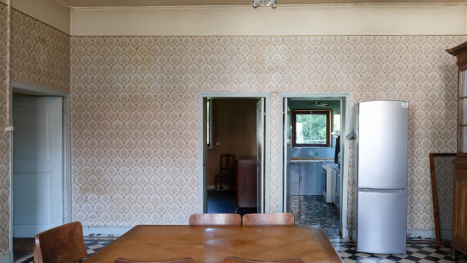
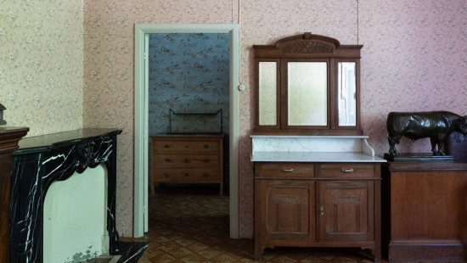
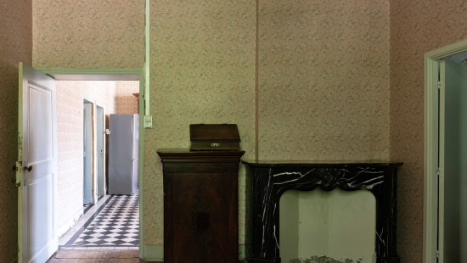
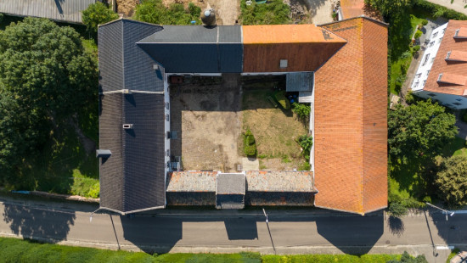
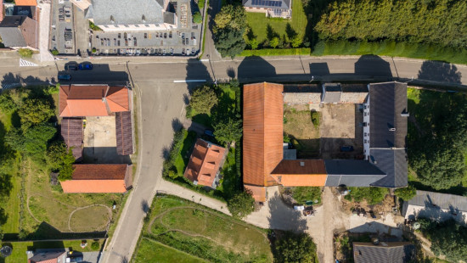
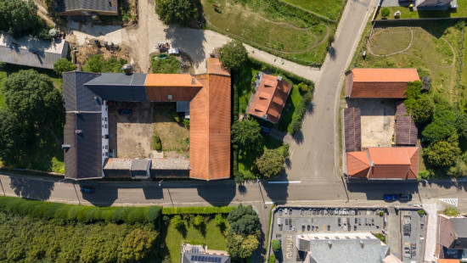
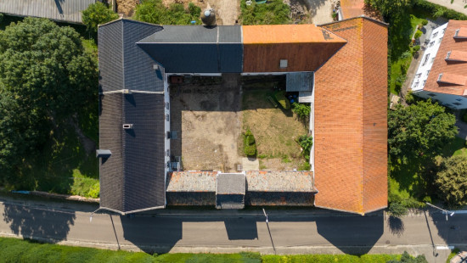
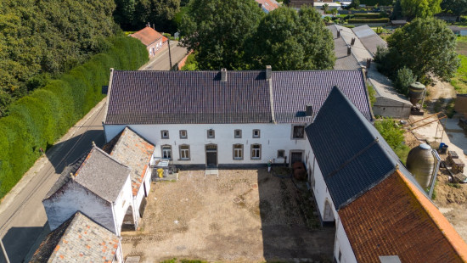
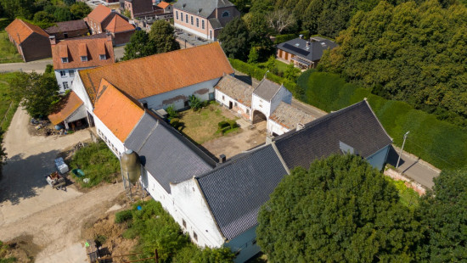
House
Detached / open construction
4 bedrooms
453 m² habitable sp.
18,188 m² ground sp.
E
Property code: 1387915
Description of the property
Specifications
Characteristics
General
Habitable area (m²)
453.00m²
Soil area (m²)
18188.00m²
Surface type
Net
Plot orientation
South-East
Orientation frontage
North-West
Surroundings
Green surroundings
Rural
Unobstructed view
Heating
Heating type
Undetermined
Heating elements
Undetermined
Heating material
Undetermined
Miscellaneous
Joinery
Wood
Single glazing
Isolation
Undetermined
Warm water
Undetermined
Building
Year built
before 1850
Lift present
No
Details
Garden
Bedroom
Bedroom
Bedroom
Bedroom
Barn
Technical and legal info
General
Protected heritage
Yes
Recorded inventory of immovable heritage
Yes
Energy & electricity
Utilities
Undetermined
Electricity
Energy performance certificate
Yes
Energy label
E
Certificate number
20250606-00036187894-RES-1
Calculated specific energy consumption
472
Planning information
Urban Planning Permit
Property built before 1962
Urban Planning Obligation
No
In Inventory of Unexploited Business Premises
No
Subject of a Redesignation Plan
No
Summons
Geen rechterlijke herstelmaatregel of bestuurlijke maatregel opgelegd
Subdivision Permit Issued
No
Pre-emptive Right to Spatial Planning
No
Urban destination
Agrarisch gebied;Woongebied met landelijk karakter
Flood Area
Property situated wholly or partly in a flood-prone area
P(arcel) Score
klasse D
G(building) Score
klasse D
Renovation Obligation
Van toepassing/Applicable
In water sensetive area
Niet van toepassing/Non-applicable
Close

Downloads
- ABA_24074A007400B000_20250446081.pdf
- ABA_24074A007300_000_20250446083.pdf
- ABA_24074A007500M000_20250446082.pdf
- ABA_24074A007500V000_20250446084.pdf
- ABA_24074A007500W000_20250446085.pdf
- ABA_24074A007800E000_20250446086.pdf
- Keuring mazouttank.pdf
- EPC Certificaat.pdf
- Overstromingsgevaar-O2025-0260817-13_3_2025.pdf
- Bidbook Abdijhoeve Saint-Laurent_compressed.pdf