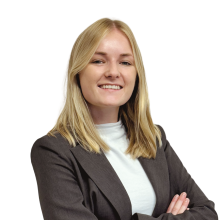
Appartement for rent in Vilvoorde
Rented
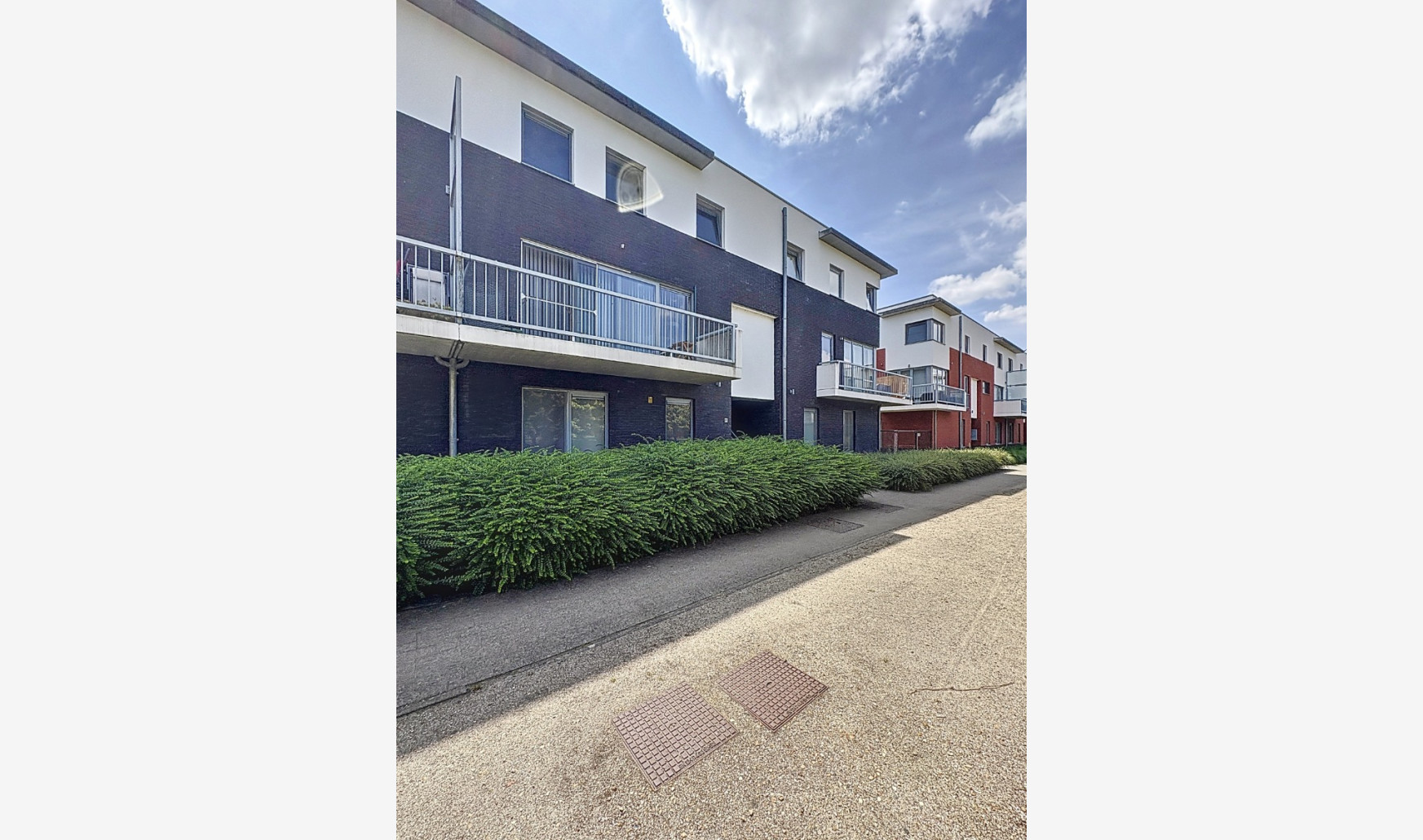
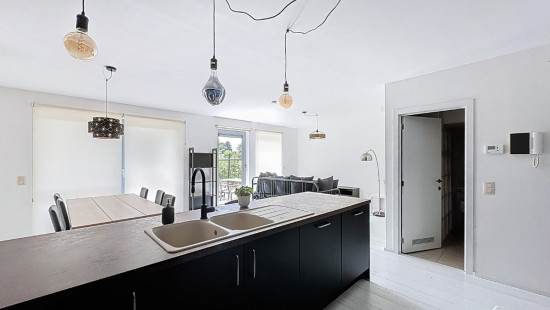
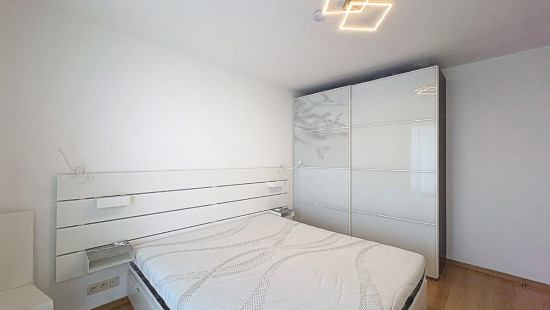
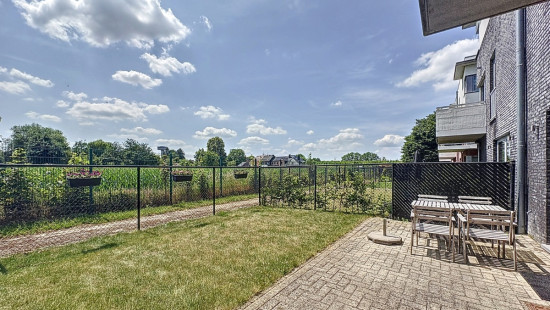
Show +22 photo(s)
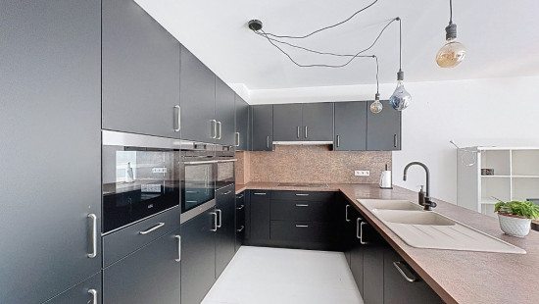
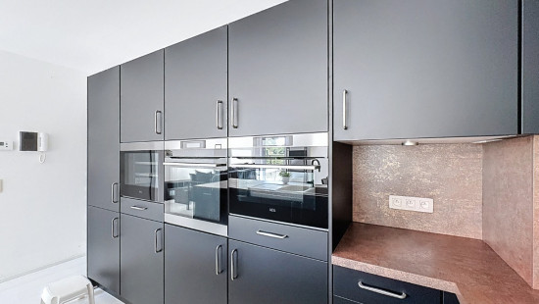
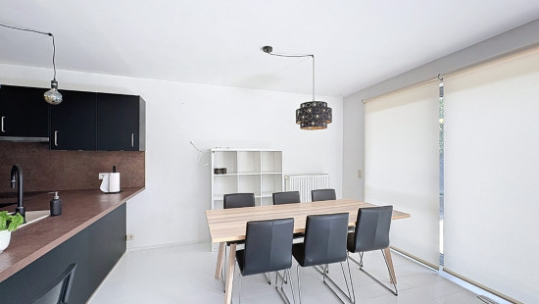
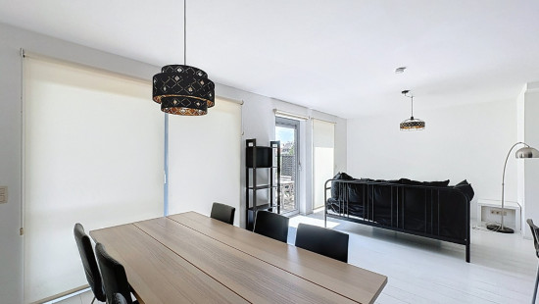
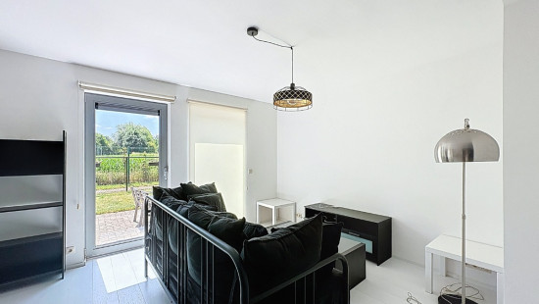
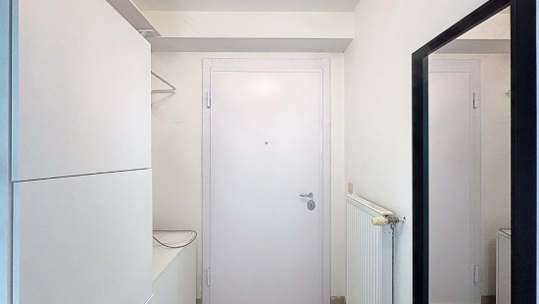
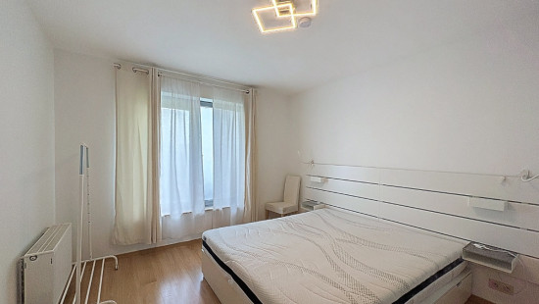
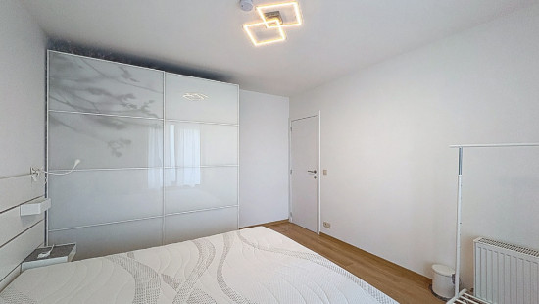
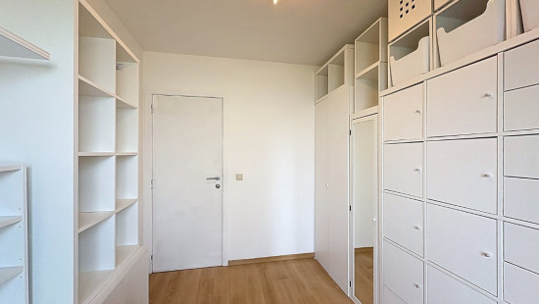
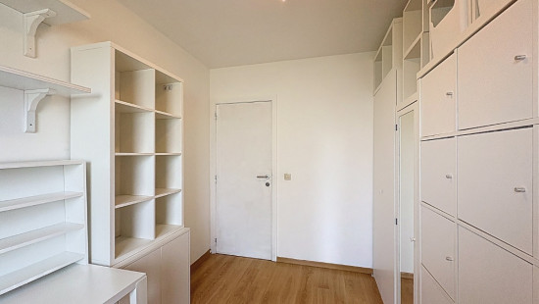
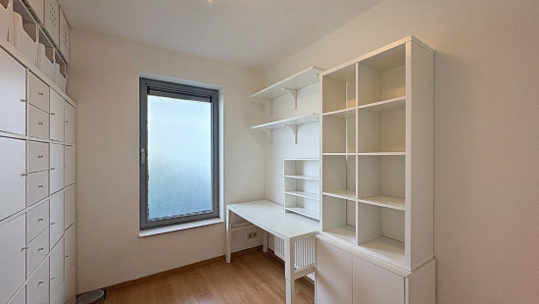
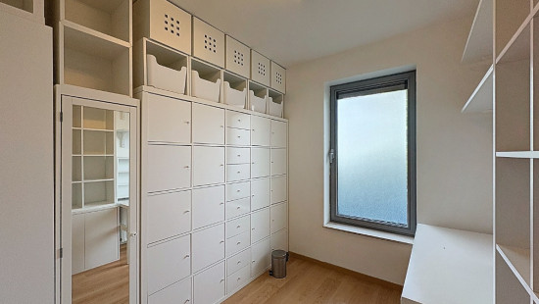
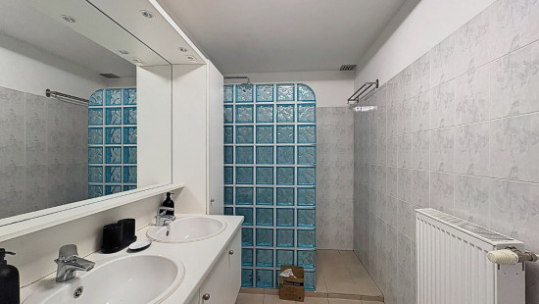
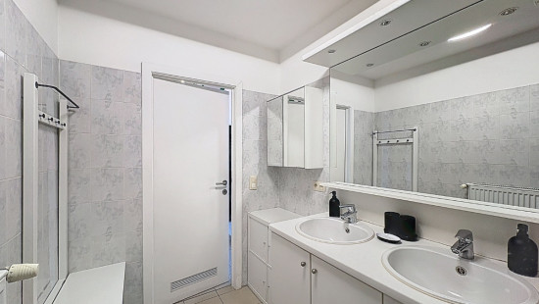
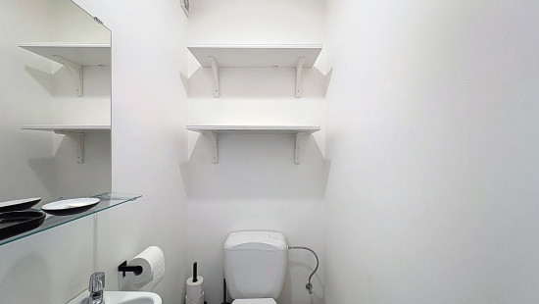
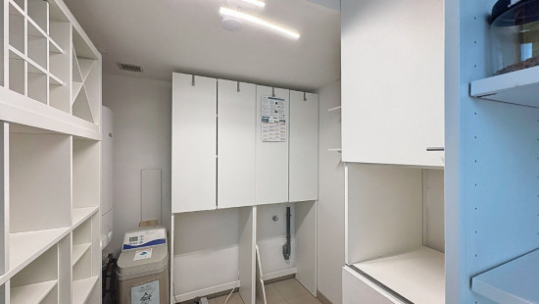
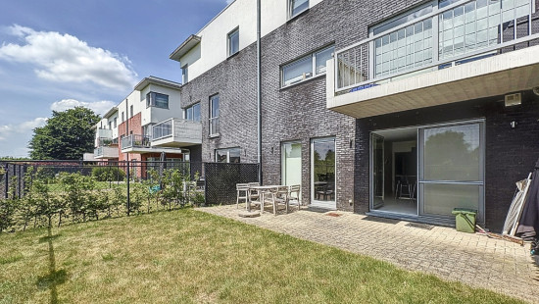
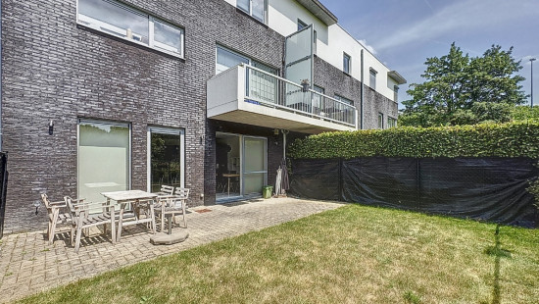
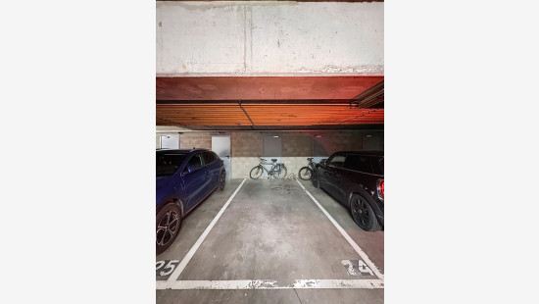
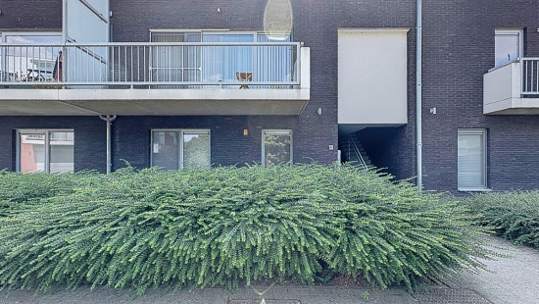
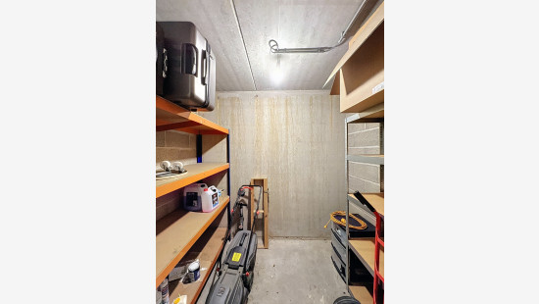
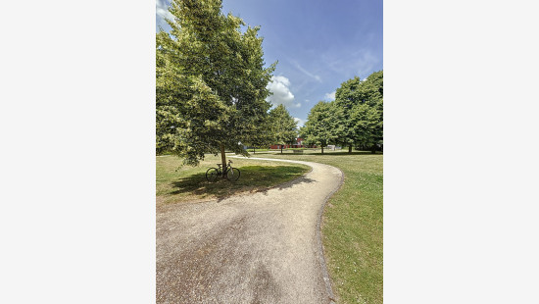
Flat, apartment
2 facades / enclosed building
2 bedrooms
1 bathroom(s)
127 m² habitable sp.
B
Property code: 1386207
Description of the property
Specifications
Characteristics
General
Habitable area (m²)
127.00m²
Surface type
Brut
Surroundings
Close to public transport
Comfort guarantee
Basic
Monthly costs
€0.00
Provision
€100.00
Available from
Heating
Heating type
Central heating
Heating elements
Radiators
Heating material
Gas
Miscellaneous
Joinery
Aluminium
Double glazing
Isolation
Cavity insulation
Glazing
Warm water
Boiler on central heating
Building
Floor
0
Miscellaneous
Security door
Intercom
Videophone
Lift present
No
Details
Entrance hall
Kitchen
Living room, lounge
Storage
Bathroom
Toilet
Bedroom
Bedroom
Garden
Basement
Parking space
Technical and legal info
General
Protected heritage
No
Recorded inventory of immovable heritage
No
Energy & electricity
Utilities
Gas
Electricity
Sewer system connection
Telephone
Electricity automatic fuse
Internet
Energy label
B
Certificate number
20190620-0002171156-RES-1
Calculated specific energy consumption
193
Planning information
Urban Planning Permit
Permit issued
Urban Planning Obligation
No
In Inventory of Unexploited Business Premises
No
Subject of a Redesignation Plan
No
Subdivision Permit Issued
No
Pre-emptive Right to Spatial Planning
No
Flood Area
Property not located in a flood plain/area
P(arcel) Score
klasse B
G(building) Score
klasse A
Renovation Obligation
Niet van toepassing/Non-applicable
In water sensetive area
Niet van toepassing/Non-applicable
Close
