
2 to 3 bedroom apartment with terrace for sale in Ixelles
€ 640 000
Play video
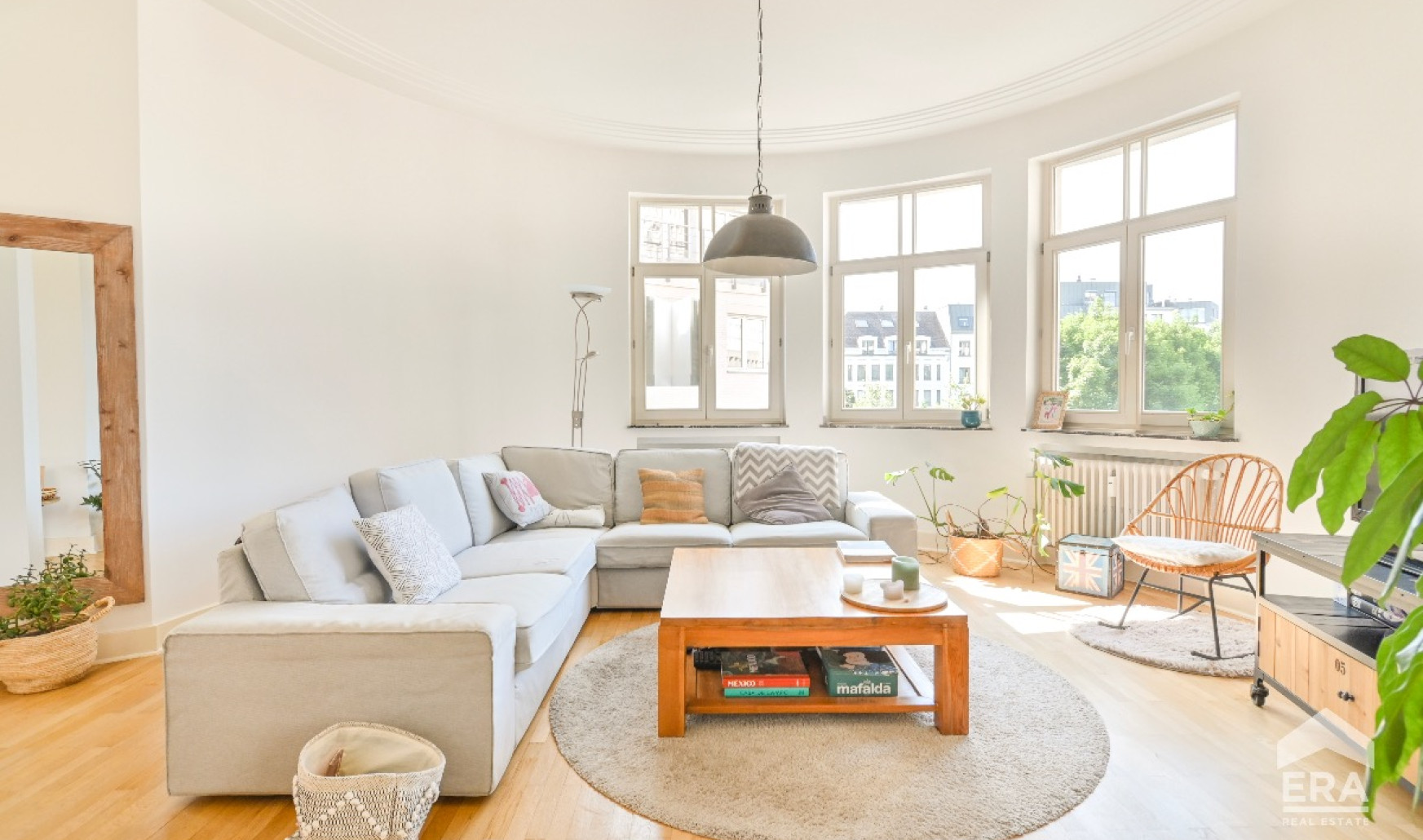
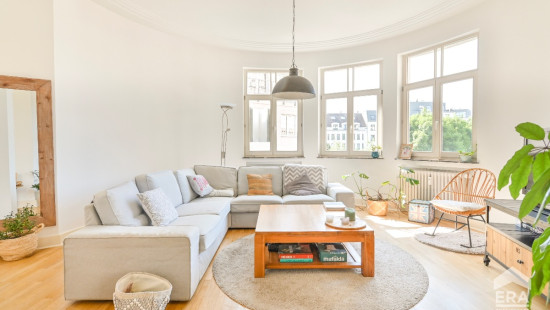
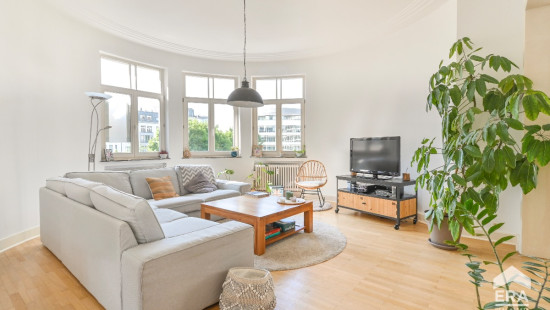
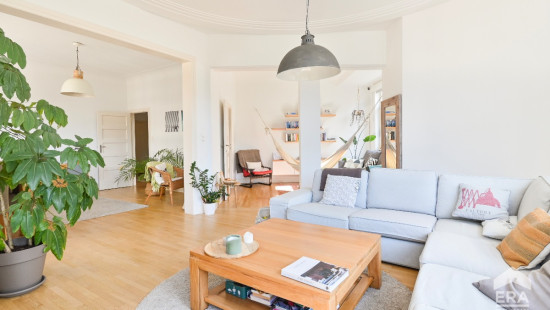
Show +16 photo(s)
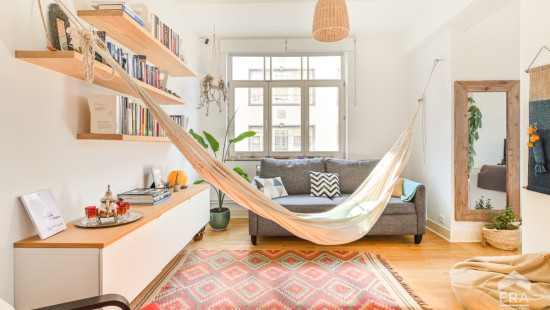
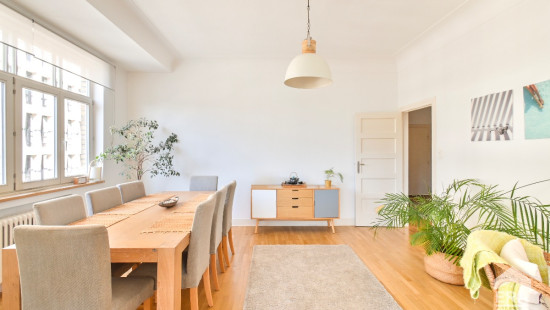
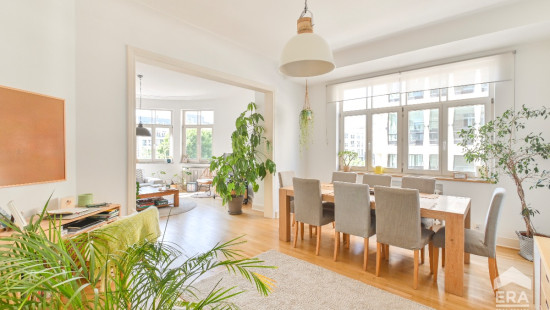
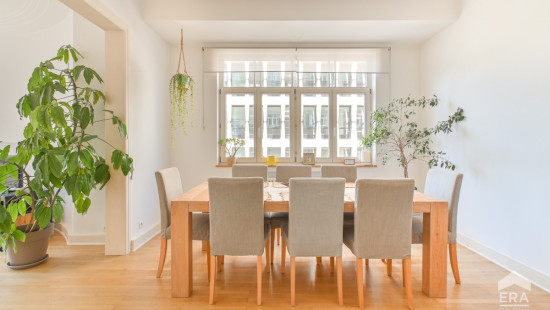
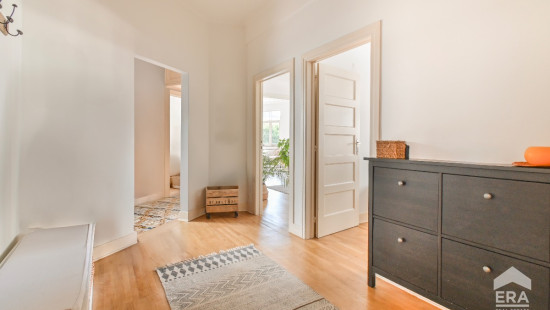
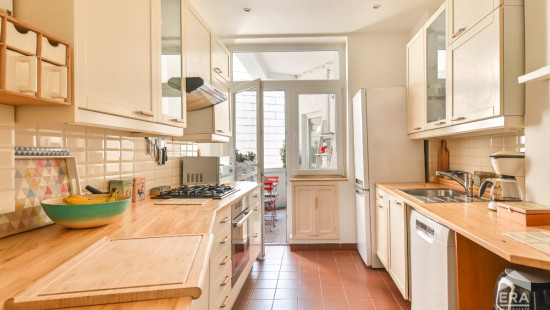
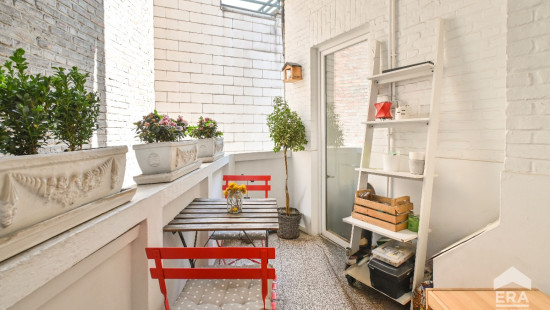
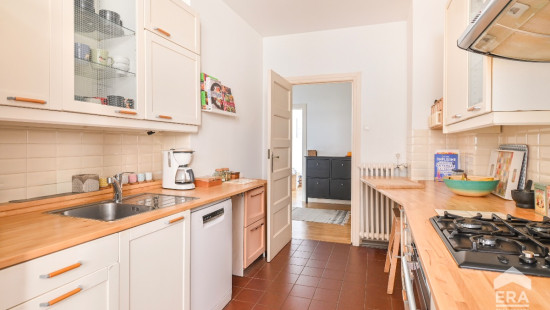
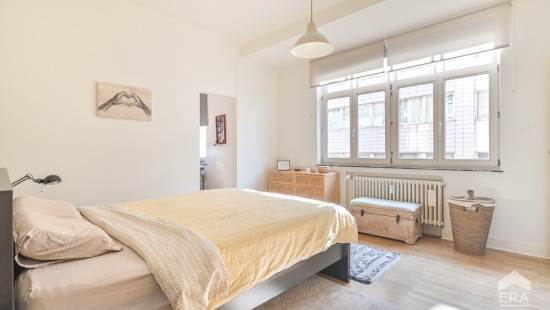
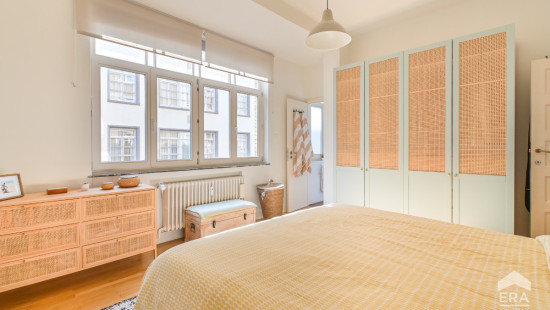
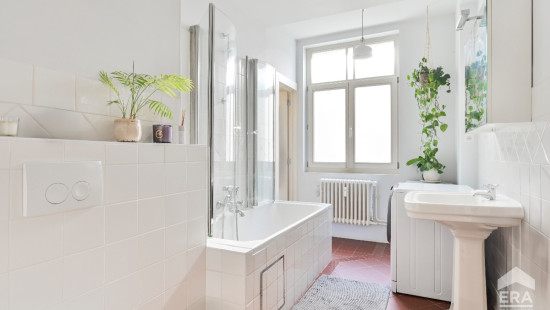
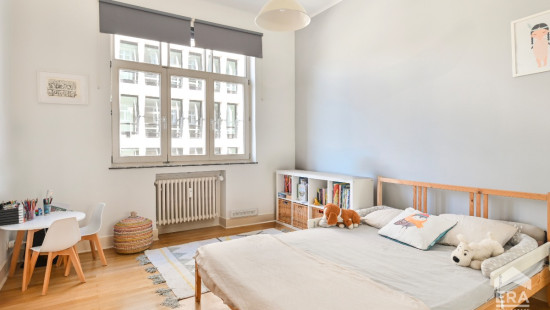
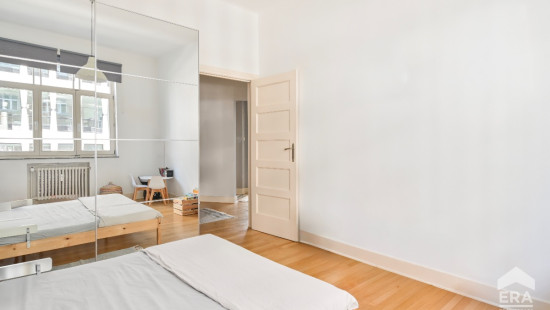
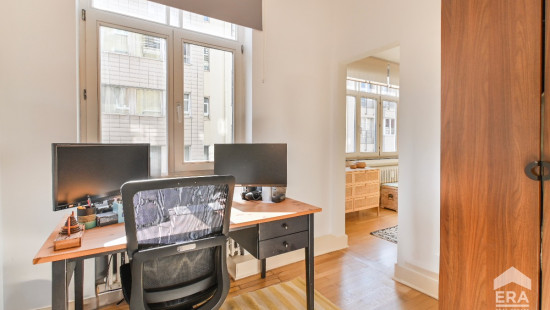
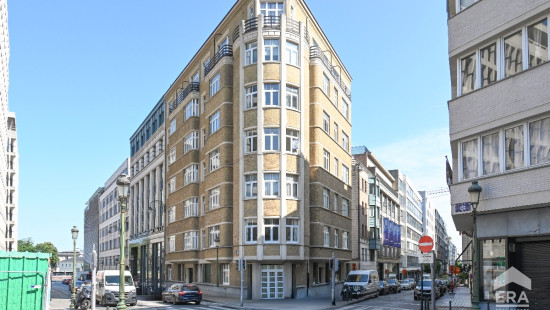
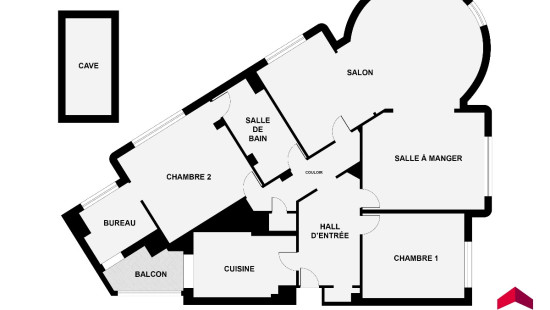
Flat, apartment
2 facades / enclosed building
2 bedrooms
1 bathroom(s)
152 m² habitable sp.
200 m² ground sp.
Property code: 1378911
Description of the property
Specifications
Characteristics
General
Habitable area (m²)
152.00m²
Soil area (m²)
200.00m²
Surface type
Brut
Surroundings
Centre
Near school
Heating
Heating type
Collective heating / Communal heating
Heating elements
Radiators with thermostatic valve
Heating material
Gas
Miscellaneous
Joinery
Undetermined
Isolation
Mouldings
Warm water
Gas boiler
Building
Year built
1935
Floor
3
Amount of floors
6
Lift present
No
Details
Living room, lounge
Dining room
Bathroom
Bedroom
Bedroom
Entrance hall
Kitchen
Office
Basement
Terrace
Technical and legal info
General
Protected heritage
No
Recorded inventory of immovable heritage
No
Energy & electricity
Utilities
Gas
Electricity
City water
Energy label
E
Calculated specific energy consumption
273
CO2 emission
54.00
Planning information
Urban Planning Permit
Permit issued
Urban Planning Obligation
No
In Inventory of Unexploited Business Premises
No
Subject of a Redesignation Plan
No
Subdivision Permit Issued
No
Pre-emptive Right to Spatial Planning
No
Flood Area
Property not located in a flood plain/area
Renovation Obligation
Niet van toepassing/Non-applicable
In water sensetive area
Niet van toepassing/Non-applicable
Close
