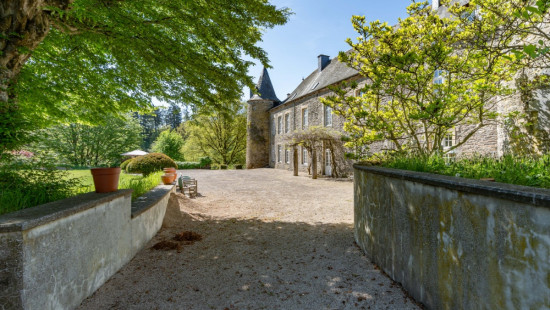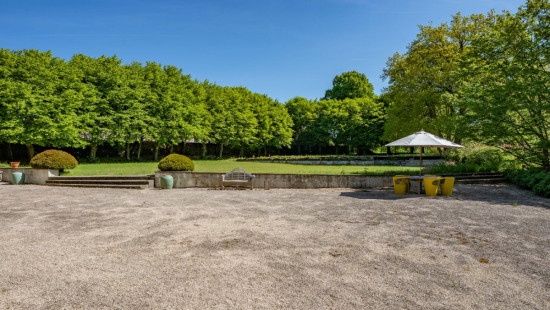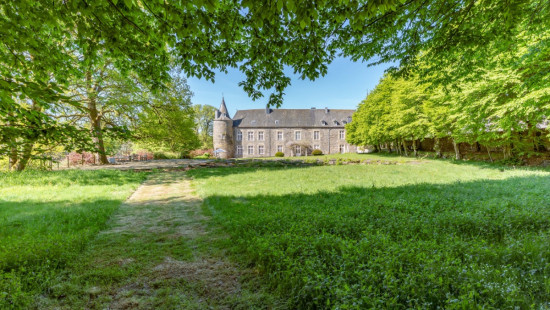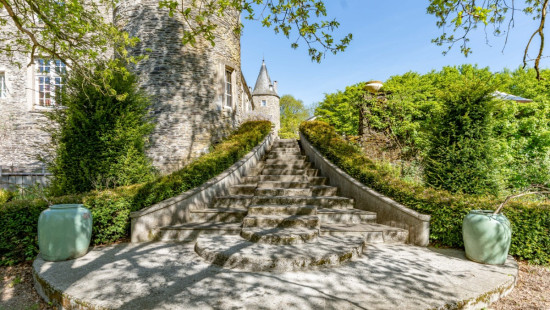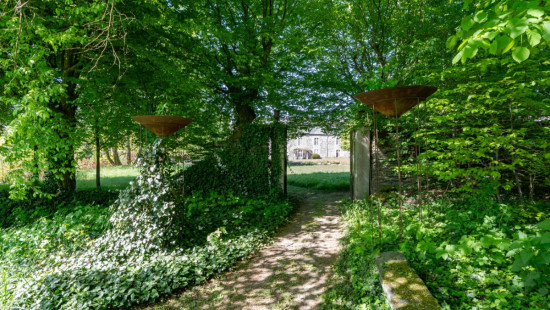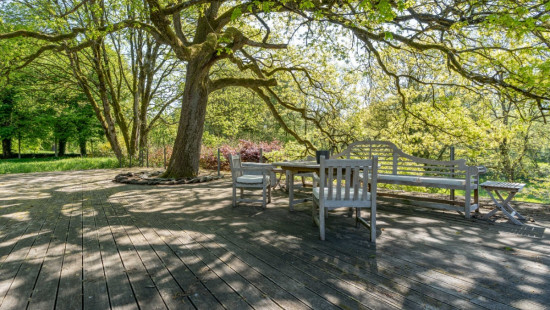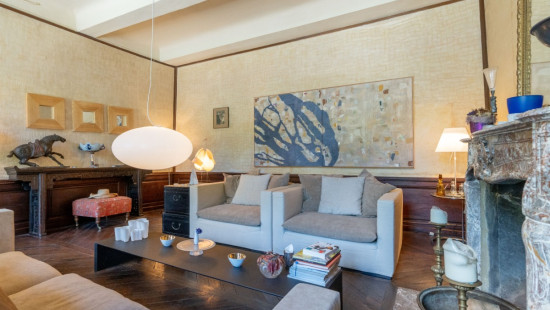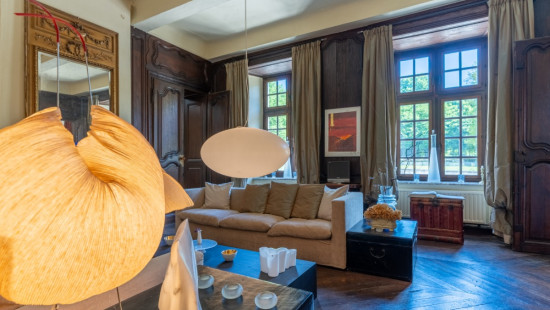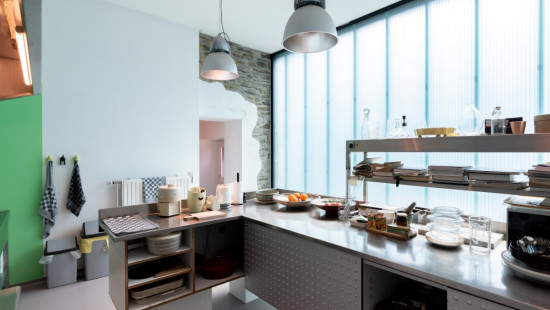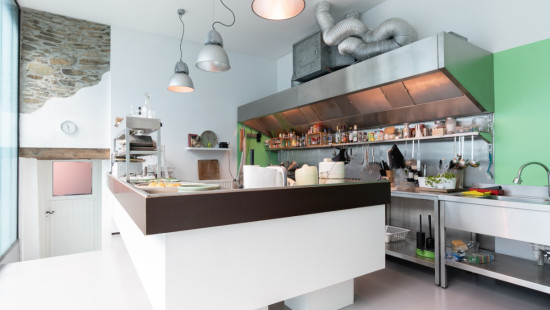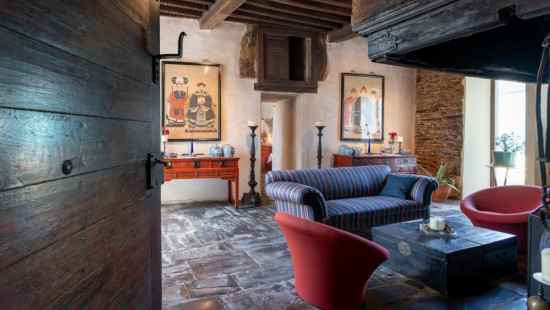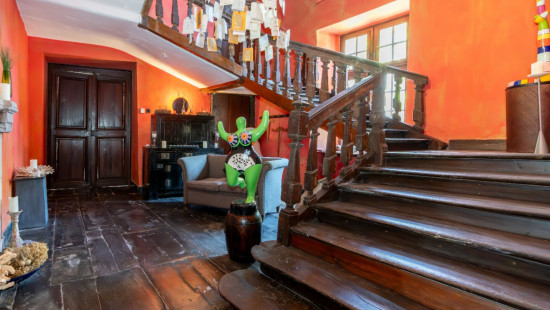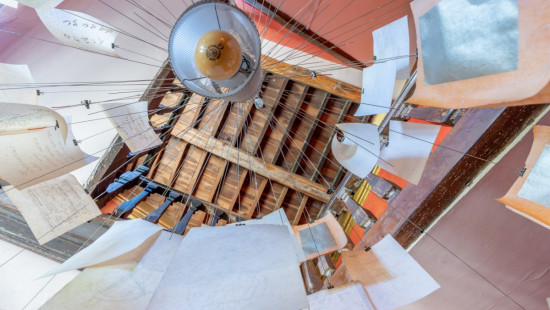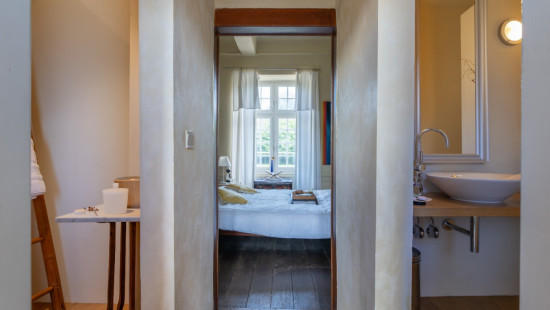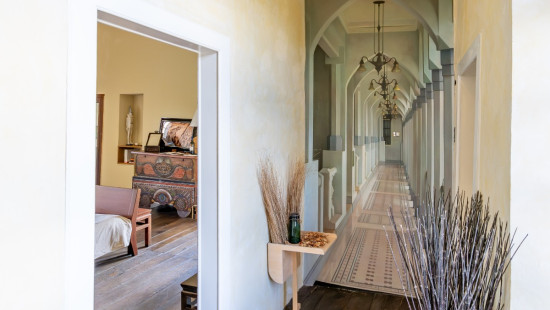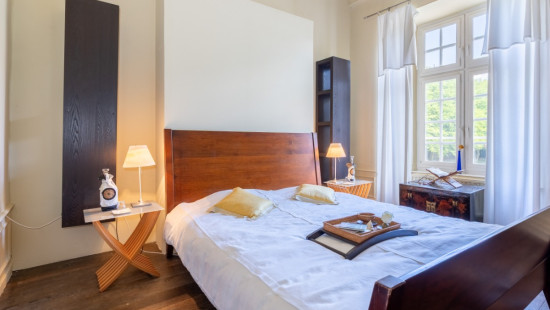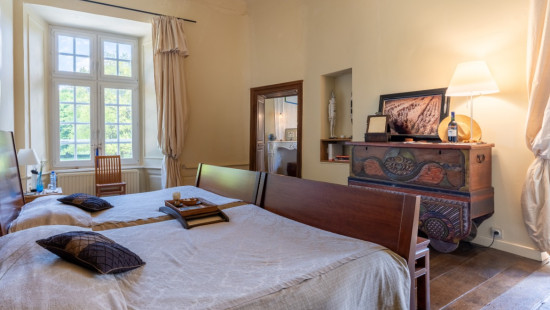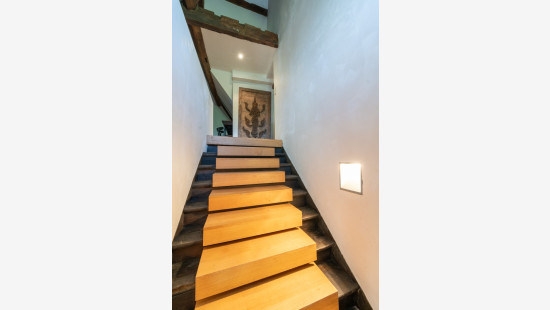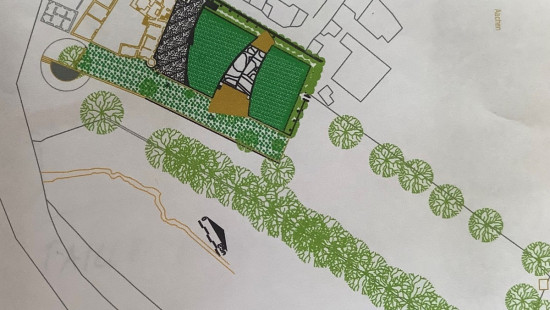
House
Detached / open construction
10 bedrooms
8 bathroom(s)
1,295 m² habitable sp.
17,132 m² ground sp.
F
Property code: 1386837
Description of the property
Specifications
Characteristics
General
Habitable area (m²)
1295.00m²
Soil area (m²)
17132.00m²
Built area (m²)
559.00m²
Exploitable surface (m²)
1384.37m²
Width surface (m)
104.00m
Surface type
Brut
Plot orientation
East
Orientation frontage
West
Surroundings
Tourist zone
Wooded
Residential
Rural
Near school
Taxable income
€3604,00
Comfort guarantee
Basic
Heating
Heating type
Central heating
Heating elements
Built-in fireplace
Radiators
Central heating boiler, furnace
Heating material
Wood
Fuel oil
Miscellaneous
Joinery
Wood
Double glazing
Isolation
Glazing
Roof insulation
Warm water
Boiler on central heating
Building
Year built
before 1850
Lift present
No
Details
Basement
Basement
Boiler room
Basement
Multi-purpose room
Basement
Dining room
Multi-purpose room
Laundry area
Kitchen
Pantry
Laundry area
Multi-purpose room
Living room, lounge
Dining room
Living room, lounge
Hall
Entrance hall
Hall
Toilet
Toilet
Library
Living room, lounge
Dining room
Storage
Bedroom
Dressing room, walk-in closet
Bathroom
Garden
Attic
Office
Hobby room
Bedroom
Bedroom
Bedroom
Stairwell
Hall
Bedroom
Shower room
Bedroom
Shower room
Shower room
Bedroom
Bedroom
Living room, lounge
Bedroom
Living room, lounge
Shower room
Toilet
Night hall
Bedroom
Office
Atelier
Hall
Attic
Attic
Attic
Hall
Attic
Basement
Shower room
Shower room
Shower room
Technical and legal info
General
Protected heritage
No
Recorded inventory of immovable heritage
No
Energy & electricity
Utilities
Electricity
Cable distribution
City water
Telephone
Internet
Energy performance certificate
Yes
Energy label
F
E-level
F
Certificate number
20211029009800
Calculated specific energy consumption
473
CO2 emission
117.00
Calculated total energy consumption
696312
Planning information
Urban Planning Permit
Property built before 1962
Urban Planning Obligation
Yes
In Inventory of Unexploited Business Premises
No
Subject of a Redesignation Plan
No
Summons
Geen rechterlijke herstelmaatregel of bestuurlijke maatregel opgelegd
Subdivision Permit Issued
No
Pre-emptive Right to Spatial Planning
No
Urban destination
La zone d'habitat à caractère rural
Renovation Obligation
Niet van toepassing/Non-applicable
In water sensetive area
Niet van toepassing/Non-applicable
Close



