
House for rent in Meise/Wolvertem
Rented
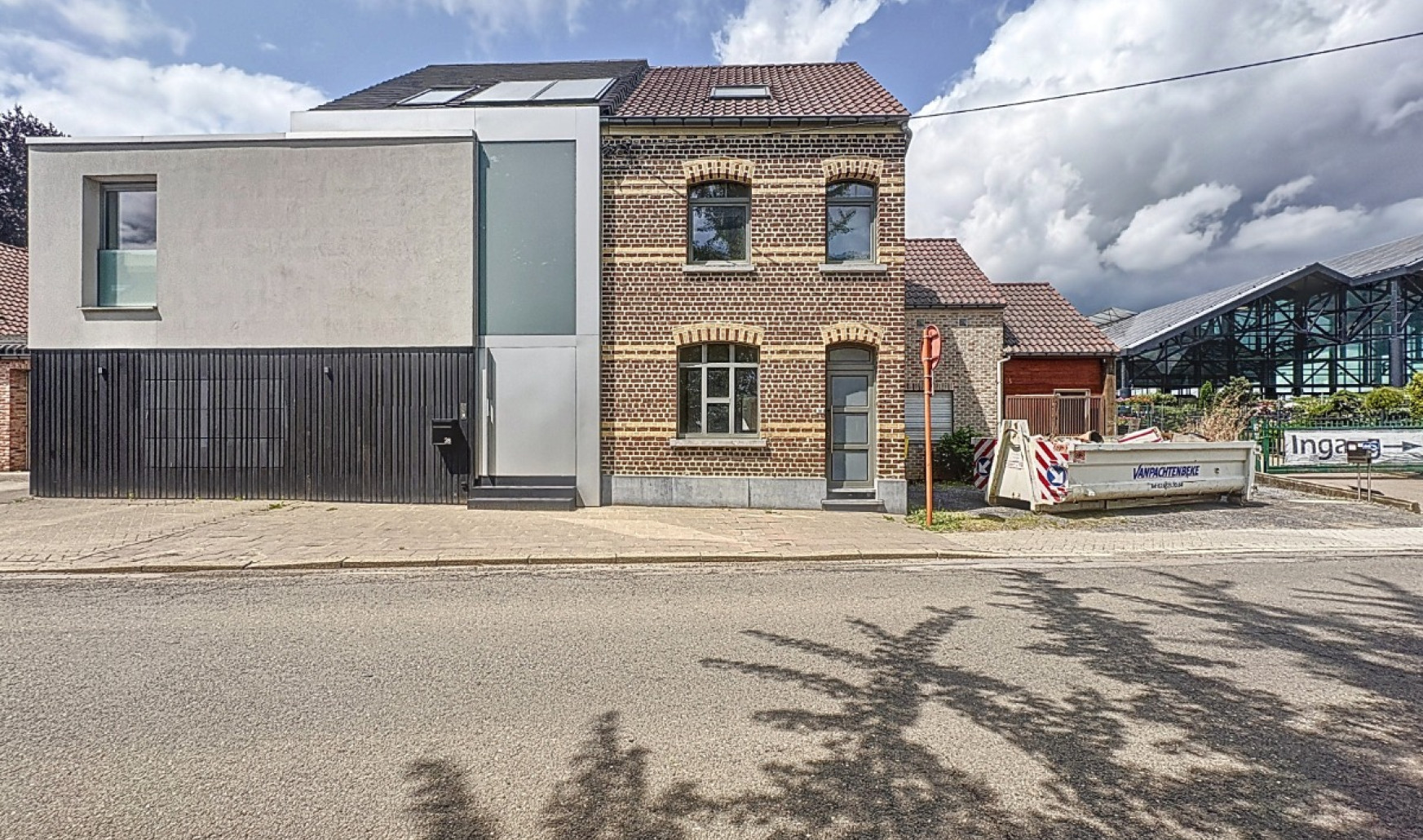
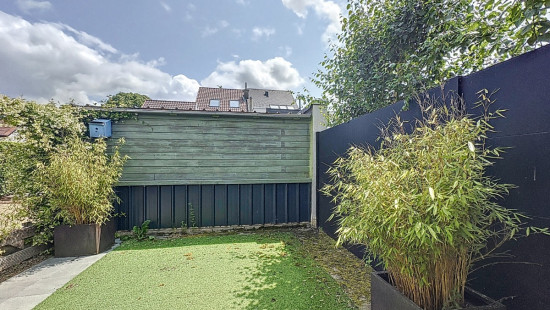
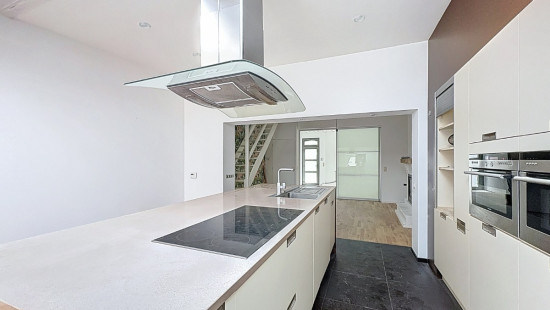
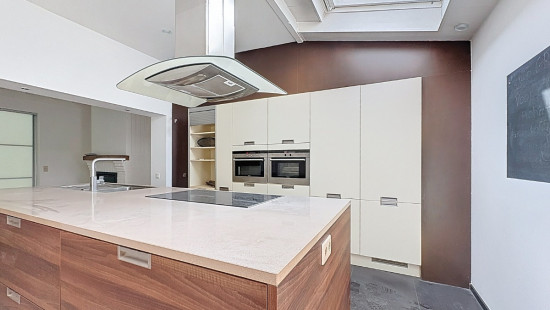
Show +21 photo(s)
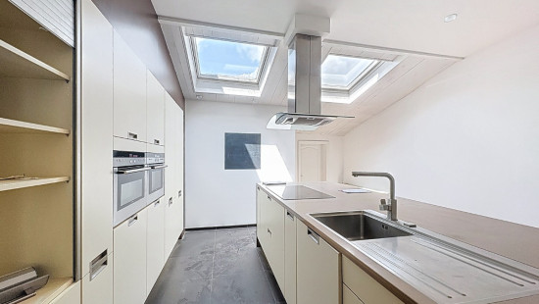
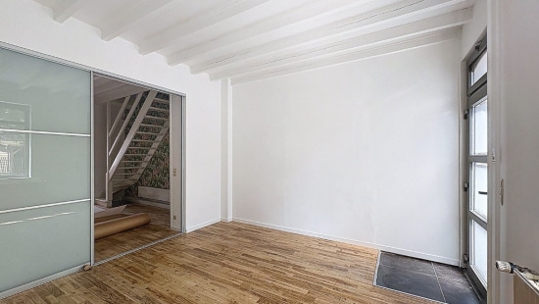
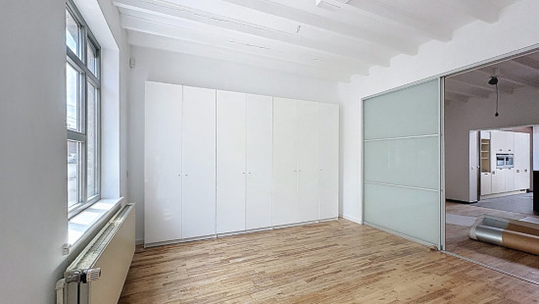
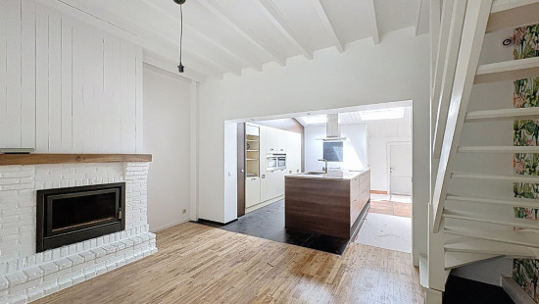
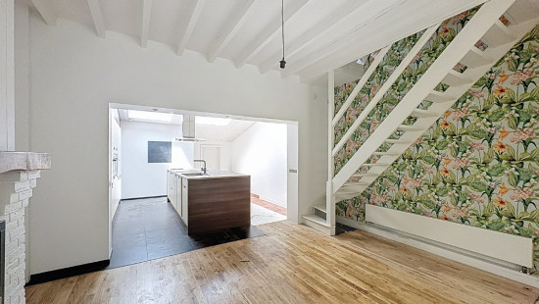
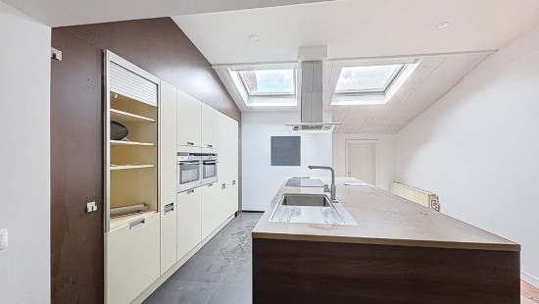
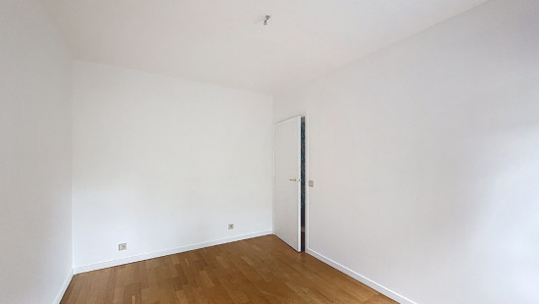
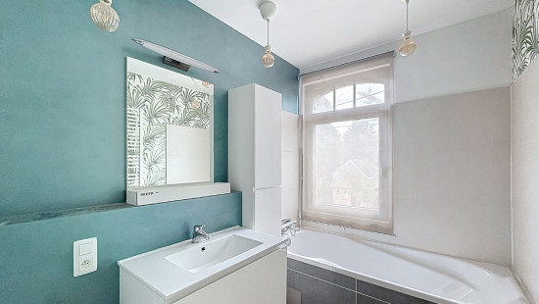
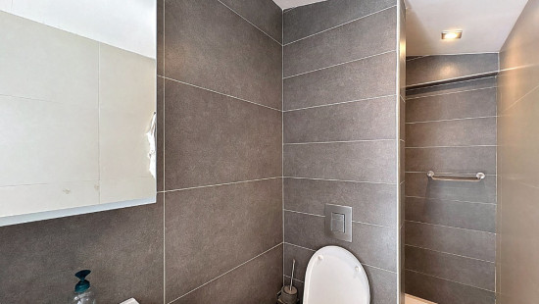
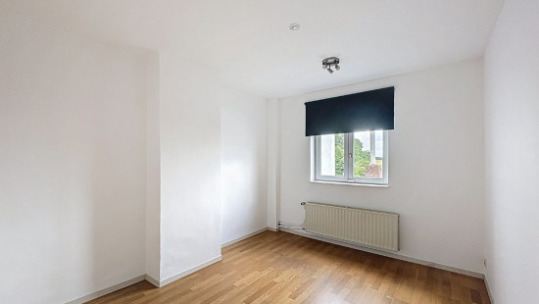
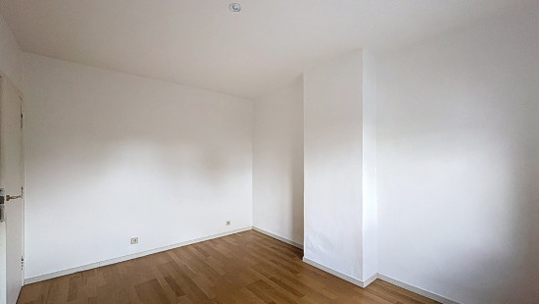
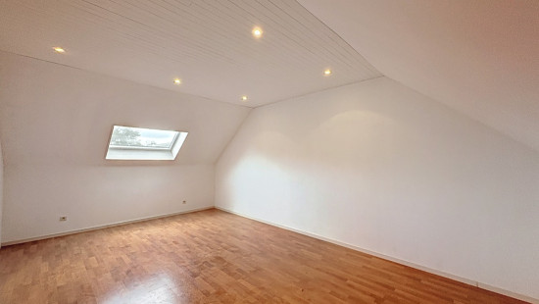
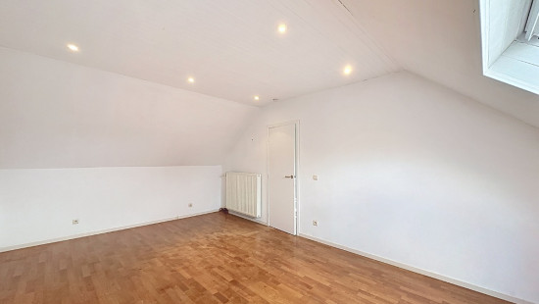
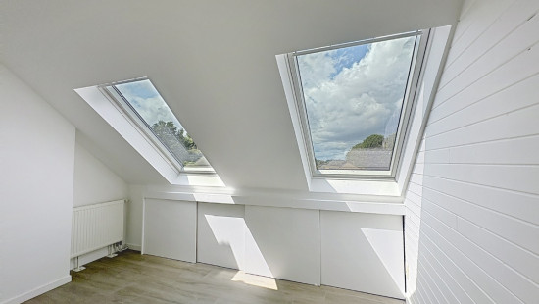
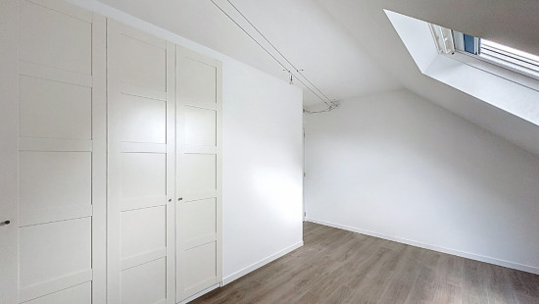
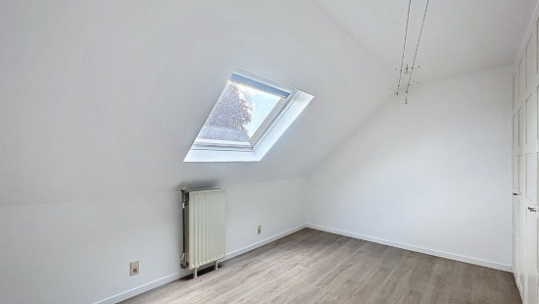
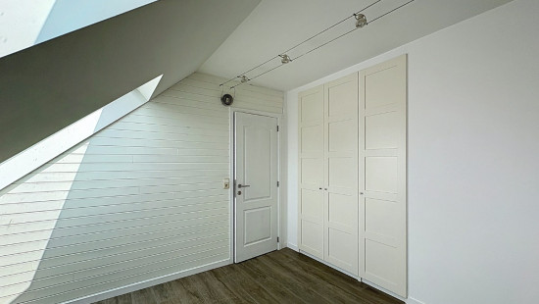
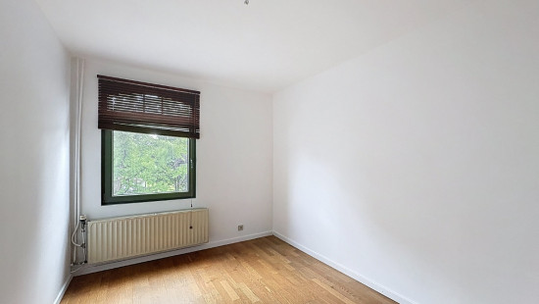
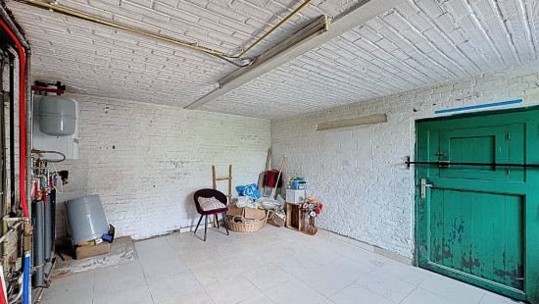
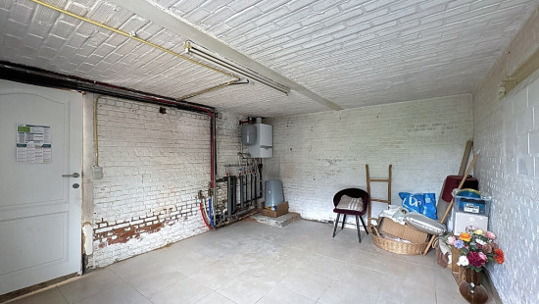
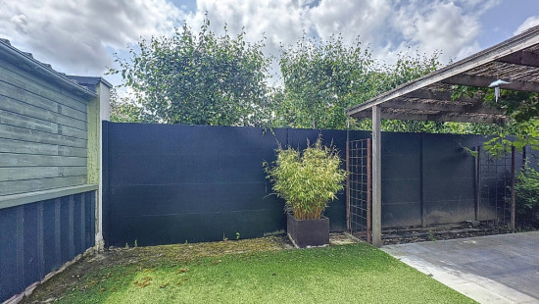
House
Semi-detached
5 bedrooms
2 bathroom(s)
221 m² habitable sp.
1 m² ground sp.
D
Property code: 1384933
Description of the property
Specifications
Characteristics
General
Habitable area (m²)
221.00m²
Soil area (m²)
1.00m²
Surface type
Brut
Surroundings
Residential
Close to public transport
Comfort guarantee
Basic
Monthly costs
€0.00
Available from
Heating
Heating type
Central heating
Heating elements
Radiators
Heating material
Gas
Miscellaneous
Joinery
PVC
Double glazing
Isolation
Glazing
Warm water
Boiler on central heating
Building
Year built
1931
Lift present
No
Details
Entrance hall
Living room, lounge
Kitchen
Bathroom
Storage
Bedroom
Bedroom
Bedroom
Bedroom
Bedroom
Bathroom
Parking space
Courtyard
Technical and legal info
General
Protected heritage
No
Recorded inventory of immovable heritage
No
Energy & electricity
Utilities
Electricity
Sewer system connection
Cable distribution
Telephone
Internet
Energy label
D
Certificate number
20240508-0003240125-RES-1
Calculated specific energy consumption
350
Planning information
Urban Planning Permit
Permit issued
Urban Planning Obligation
No
In Inventory of Unexploited Business Premises
No
Subject of a Redesignation Plan
No
Subdivision Permit Issued
No
Pre-emptive Right to Spatial Planning
No
Flood Area
Property not located in a flood plain/area
P(arcel) Score
klasse C
G(building) Score
klasse B
Renovation Obligation
Niet van toepassing/Non-applicable
In water sensetive area
Niet van toepassing/Non-applicable


Close

