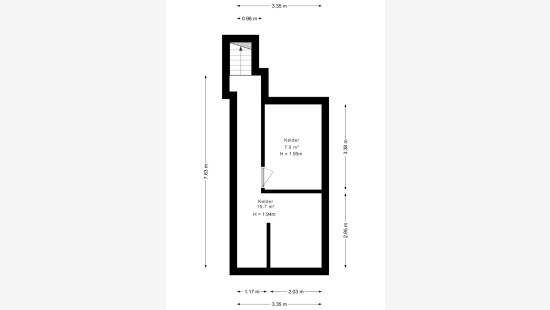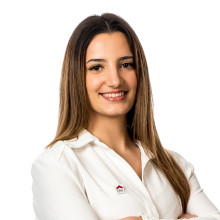
Commercial ground floor with terrace for sale in Vilvoorde
€ 180 000




Show +18 photo(s)


















Commercial property
2 facades / enclosed building
45 m² habitable sp.
45 m² ground sp.
B
Property code: 1354396
Description of the property
Invest in real estate
This property is also suitable as an investment. Use our simulator to calculate your return on investment or contact us.
Specifications
Characteristics
General
Habitable area (m²)
45.00m²
Soil area (m²)
45.00m²
Surface type
Brut
Plot orientation
North-East
Surroundings
Centre
Near school
Close to public transport
Near park
Near railway station
Access roads
Hospital nearby
Taxable income
€1333,00
Heating
Heating type
No heating
Heating elements
No provision
Miscellaneous
Joinery
Aluminium
Double glazing
Super-insulating high-efficiency glass
Isolation
Glazing
Warm water
None
Building
Year built
1986
Floor
0
Lift present
No
Details
Entrance hall
Hall
Commercial premises
Kitchen
Toilet
Basement
Terrace
Technical and legal info
General
Protected heritage
No
Recorded inventory of immovable heritage
Yes
Energy & electricity
Electrical inspection
Inspection report - compliant
Utilities
Electricity
Sewer system connection
City water
Energy performance certificate
Yes
Energy label
B
Certificate number
20230629-0002931223-KNR-1
Planning information
Urban Planning Permit
Permit issued
Urban Planning Obligation
No
In Inventory of Unexploited Business Premises
No
Subject of a Redesignation Plan
No
Summons
Geen rechterlijke herstelmaatregel of bestuurlijke maatregel opgelegd
Subdivision Permit Issued
No
Pre-emptive Right to Spatial Planning
No
Urban destination
Residential area
Flood Area
Property not located in a flood plain/area
P(arcel) Score
klasse A
G(building) Score
klasse A
Renovation Obligation
Niet van toepassing/Non-applicable
In water sensetive area
Niet van toepassing/Non-applicable
Close
