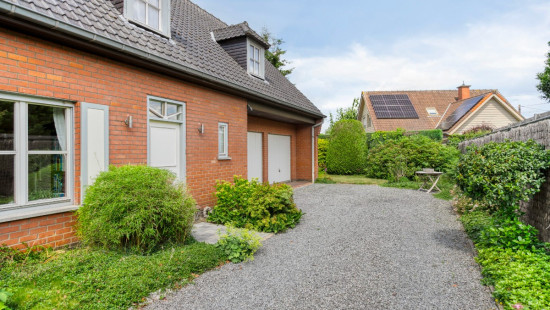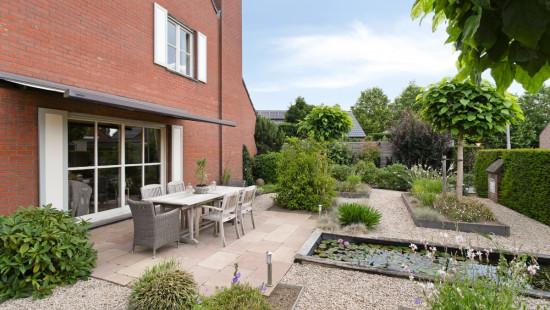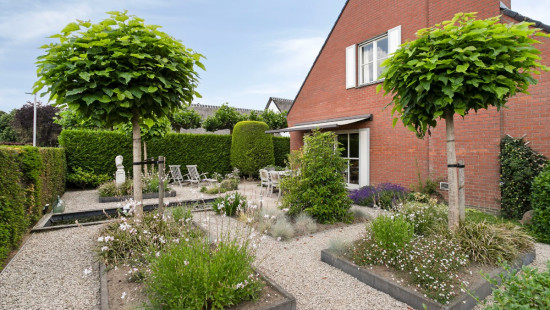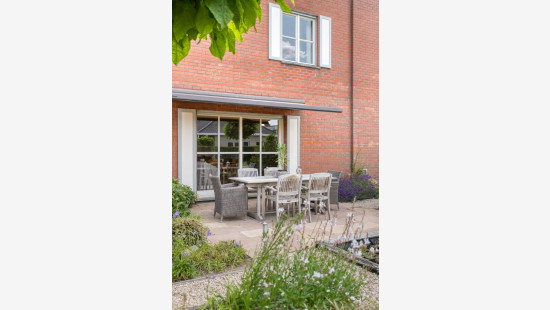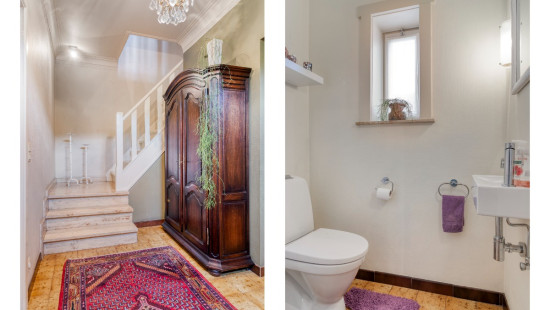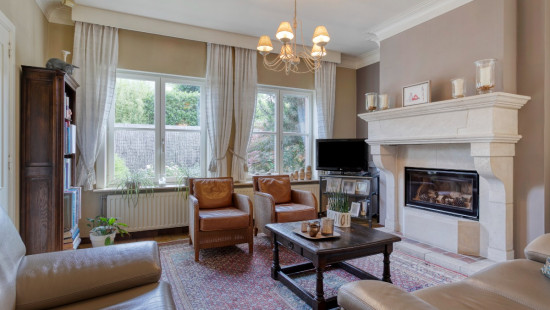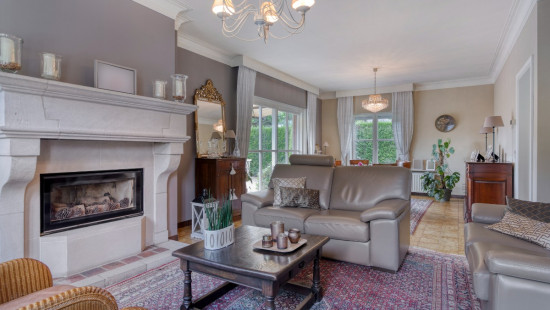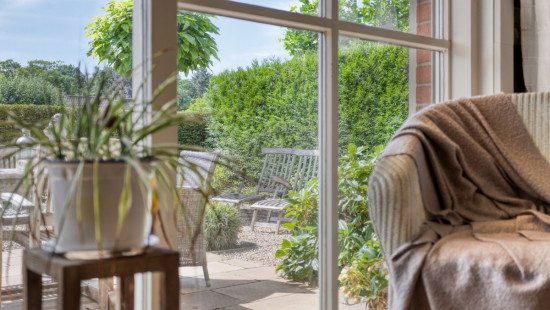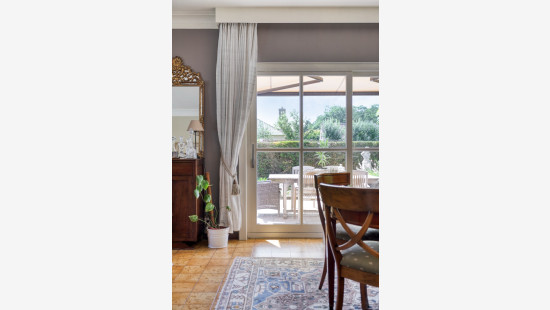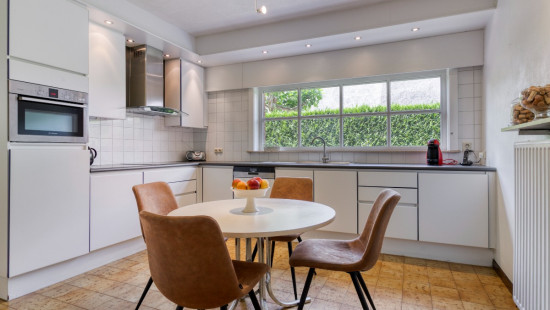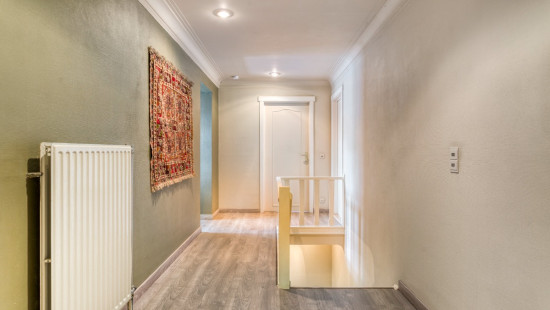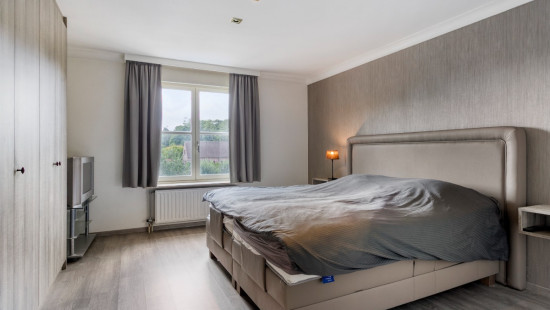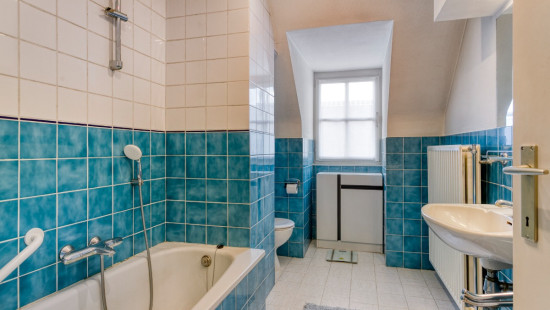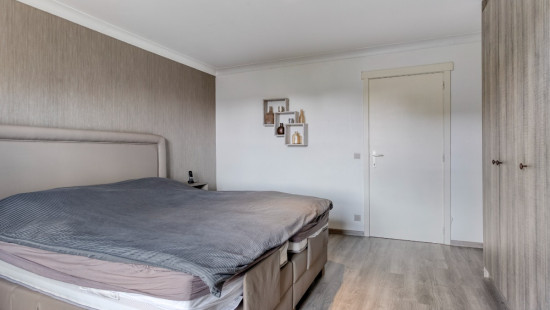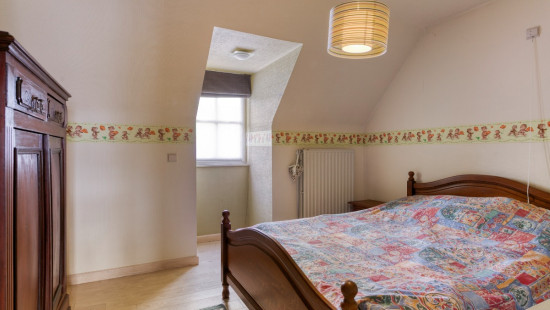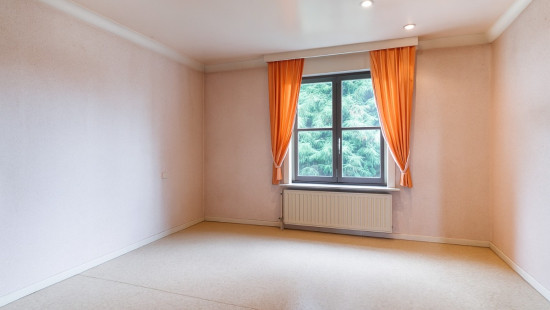
House
Detached / open construction
3 bedrooms
1 bathroom(s)
195 m² habitable sp.
613 m² ground sp.
D
Property code: 1379571
Description of the property
Specifications
Characteristics
General
Habitable area (m²)
195.00m²
Soil area (m²)
613.00m²
Surface type
Brut
Surroundings
Green surroundings
Taxable income
€1142,00
Heating
Heating type
Central heating
Heating elements
Radiators
Heating material
Gas
Miscellaneous
Joinery
Wood
Single glazing
Double glazing
Isolation
Cavity insulation
Glazing
Roof insulation
Warm water
Boiler on central heating
Building
Year built
1977
Amount of floors
2
Miscellaneous
Security door
Manual roller shutters
Electric sun protection
Lift present
No
Details
Entrance hall
Toilet
Living room, lounge
Kitchen
Storage
Bedroom
Bedroom
Bathroom
Bedroom
Garage
Terrace
Garden
Garage
Technical and legal info
General
Protected heritage
No
Recorded inventory of immovable heritage
No
Energy & electricity
Electrical inspection
Inspection report - non-compliant
Utilities
Gas
Electricity
Rainwater well
Sewer system connection
City water
Energy performance certificate
Yes
Energy label
D
Certificate number
20250513-0003598768-res-1
Calculated specific energy consumption
355
Planning information
Urban Planning Permit
Permit issued
Urban Planning Obligation
No
In Inventory of Unexploited Business Premises
No
Subject of a Redesignation Plan
No
Summons
Geen rechterlijke herstelmaatregel of bestuurlijke maatregel opgelegd
Subdivision Permit Issued
No
Pre-emptive Right to Spatial Planning
No
Urban destination
Residential area
Flood Area
Property not located in a flood plain/area
P(arcel) Score
klasse A
G(building) Score
klasse A
Renovation Obligation
Niet van toepassing/Non-applicable
In water sensetive area
Niet van toepassing/Non-applicable
Close


