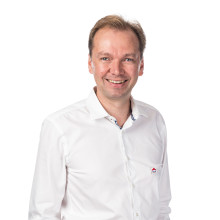
Renovated house with garden between Overijse and Tervuren
Rented
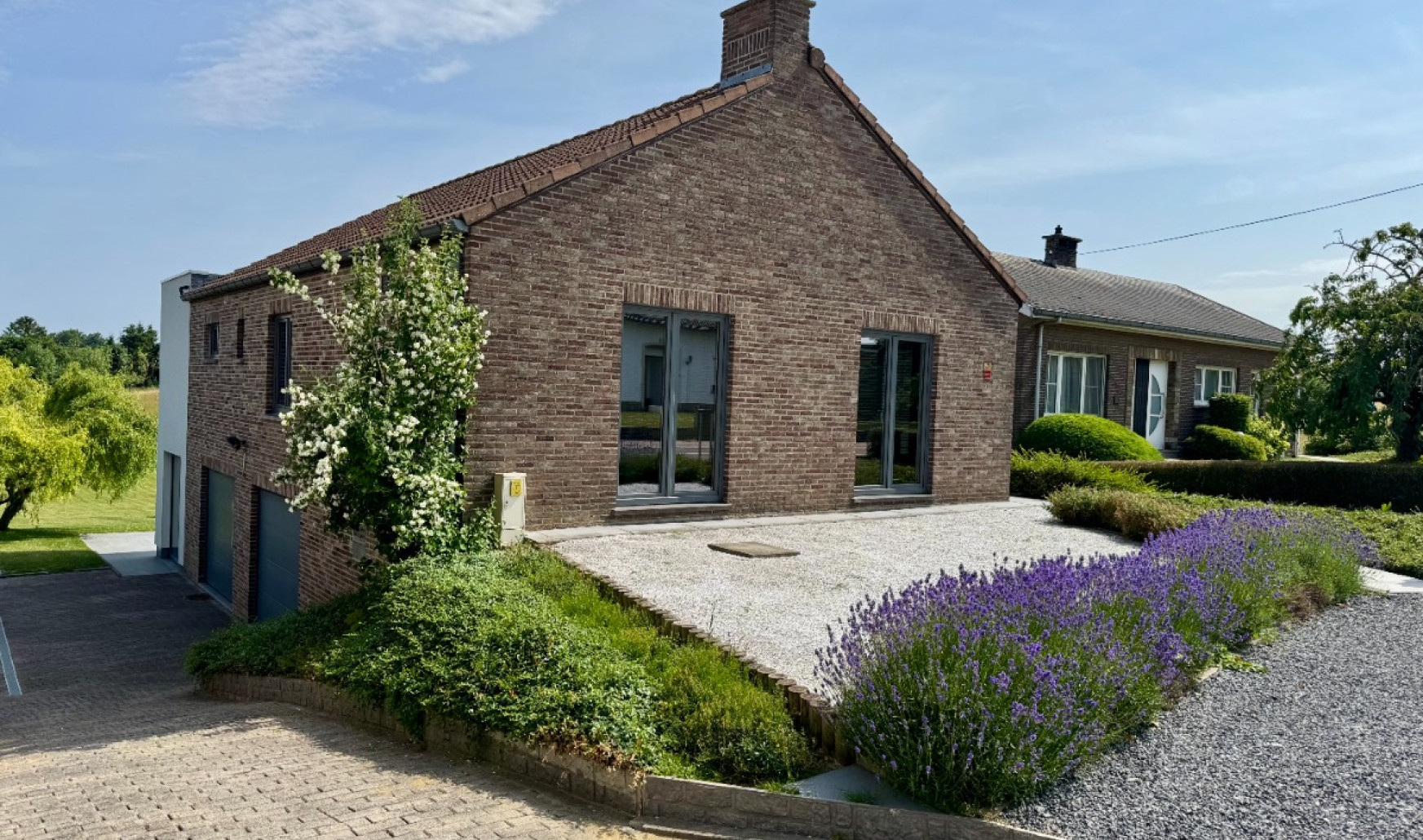
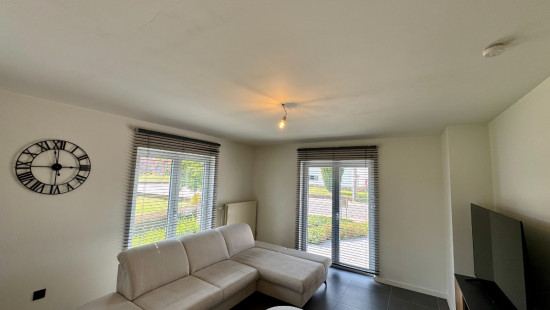
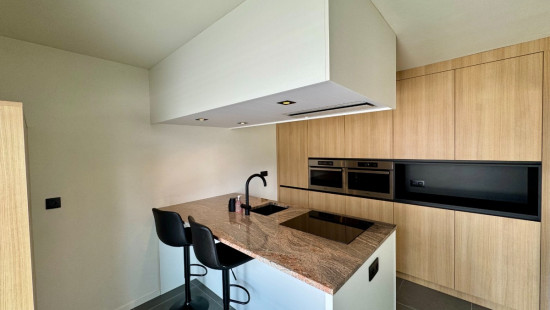
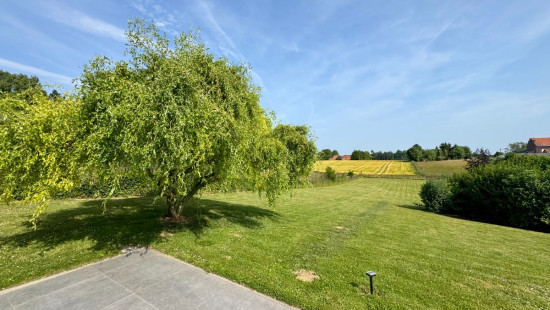
Show +14 photo(s)
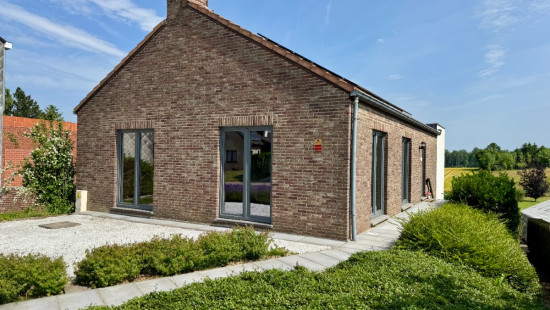
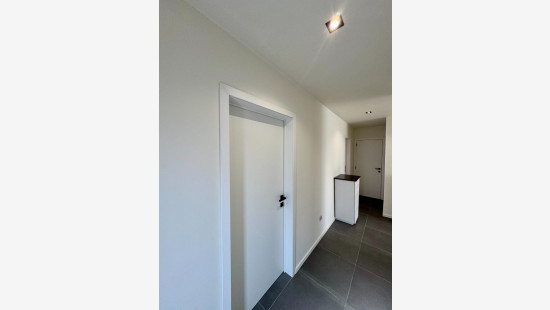
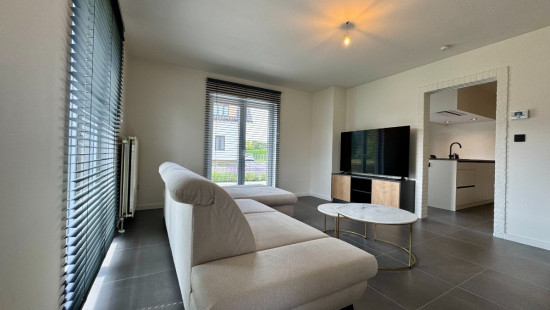
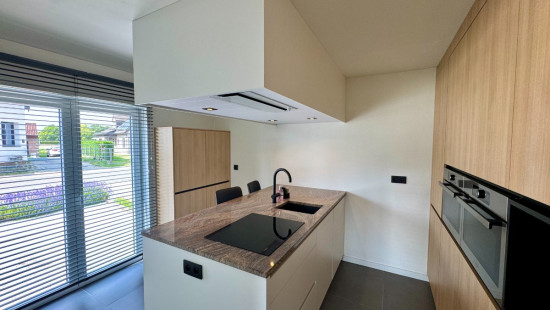
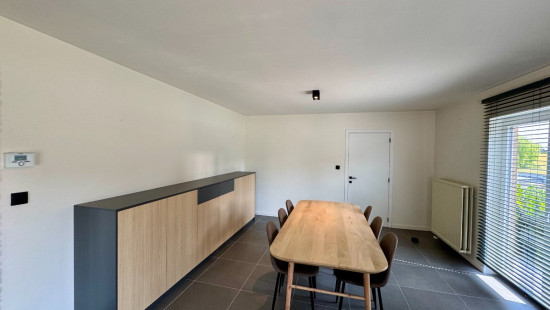
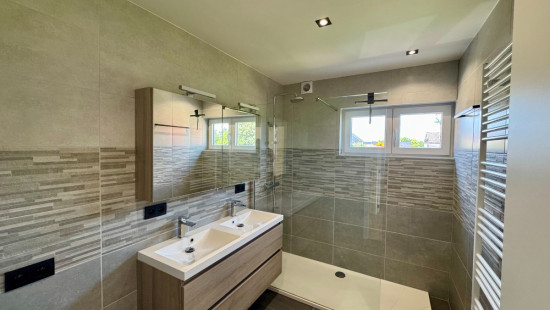
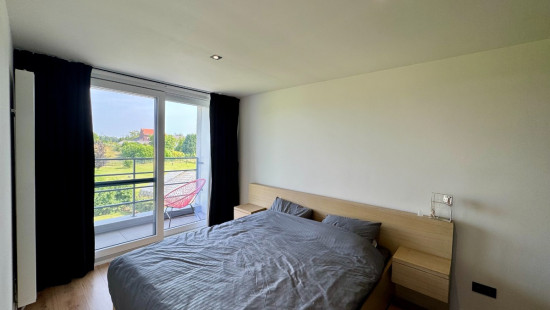
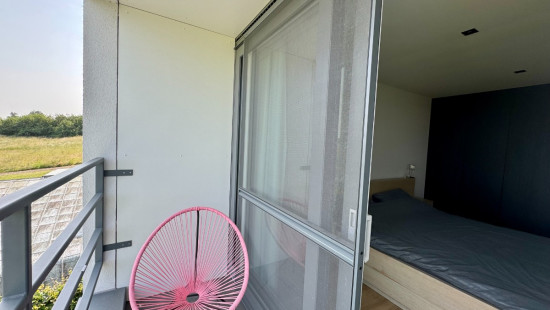
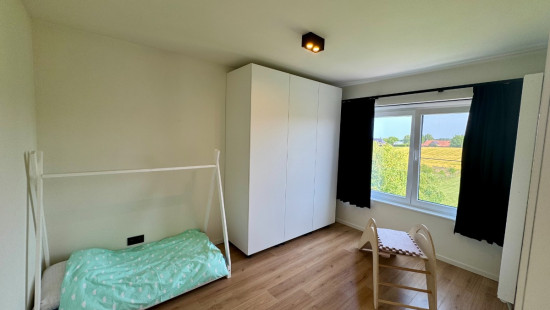
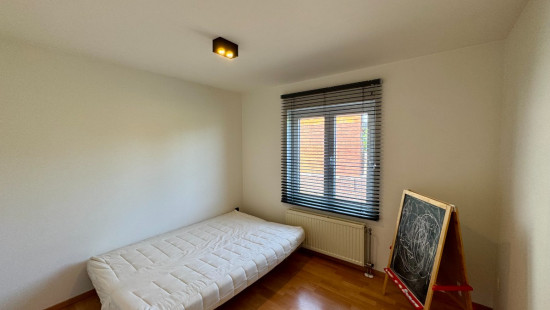
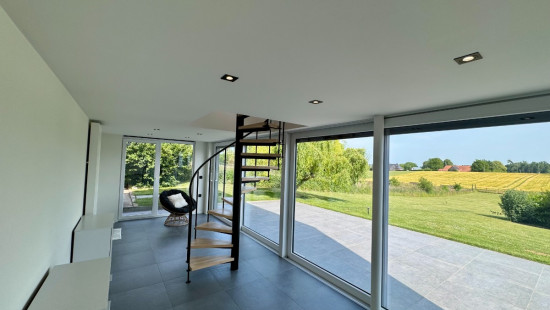
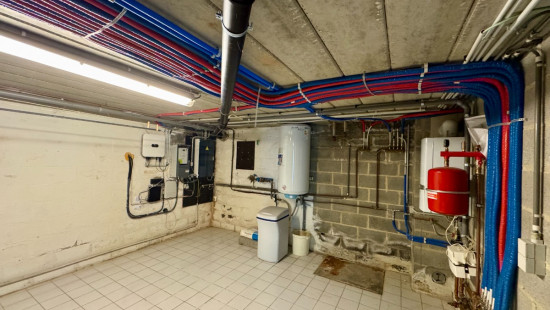
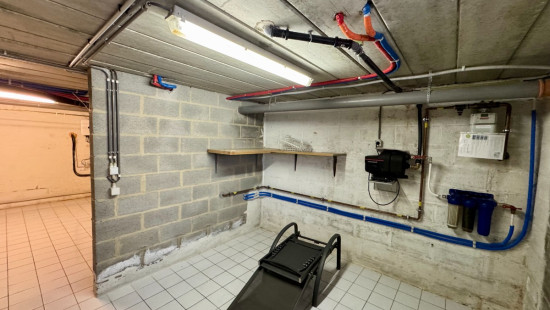
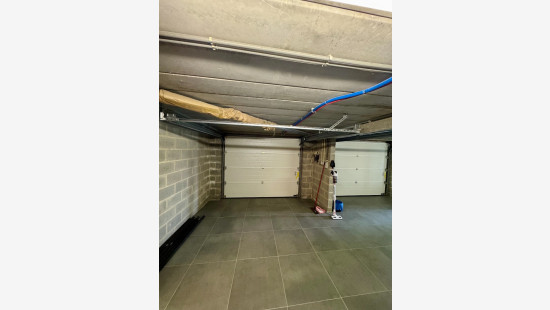
House
Detached / open construction
3 bedrooms
1 bathroom(s)
180 m² habitable sp.
1,748 m² ground sp.
C
Property code: 1383216
Description of the property
Specifications
Characteristics
General
Habitable area (m²)
180.00m²
Soil area (m²)
1748.00m²
Surface type
Brut
Plot orientation
South
Surroundings
Town centre
Green surroundings
Rural
Close to public transport
Unobstructed view
Access roads
Available from
Heating
Heating type
Central heating
Heating elements
Radiators
Condensing boiler
Heating material
Gas
Miscellaneous
Joinery
Double glazing
Isolation
Glazing
Façade insulation
Roof insulation
Warm water
Electric boiler
Building
Year built
1989
Miscellaneous
Electric sun protection
Lift present
No
Solar panels
Solar panels
Solar panels present - Included in the price
Total yearly capacity
4550.00
Details
Entrance hall
Toilet
Living room, lounge
Kitchen
Bedroom
Bedroom
Bedroom
Bathroom
Multi-purpose room
Basement
Garage
Garage
Garden
Terrace
Basement
Dining room
Terrace
Technical and legal info
General
Protected heritage
No
Recorded inventory of immovable heritage
No
Energy & electricity
Electrical inspection
Inspection report - compliant
Utilities
Gas
Rainwater well
Sewer system connection
Photovoltaic panels
City water
Electricity modern
Energy performance certificate
Yes
Energy label
C
Certificate number
20210428-0002407836-RES-1
Calculated specific energy consumption
227
Planning information
Urban Planning Permit
Permit issued
Urban Planning Obligation
No
In Inventory of Unexploited Business Premises
No
Subject of a Redesignation Plan
No
Subdivision Permit Issued
No
Pre-emptive Right to Spatial Planning
No
Urban destination
Woongebied met landelijk karakter
Flood Area
Property not located in a flood plain/area
Renovation Obligation
Niet van toepassing/Non-applicable
In water sensetive area
Niet van toepassing/Non-applicable
Close
