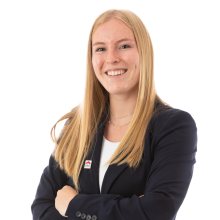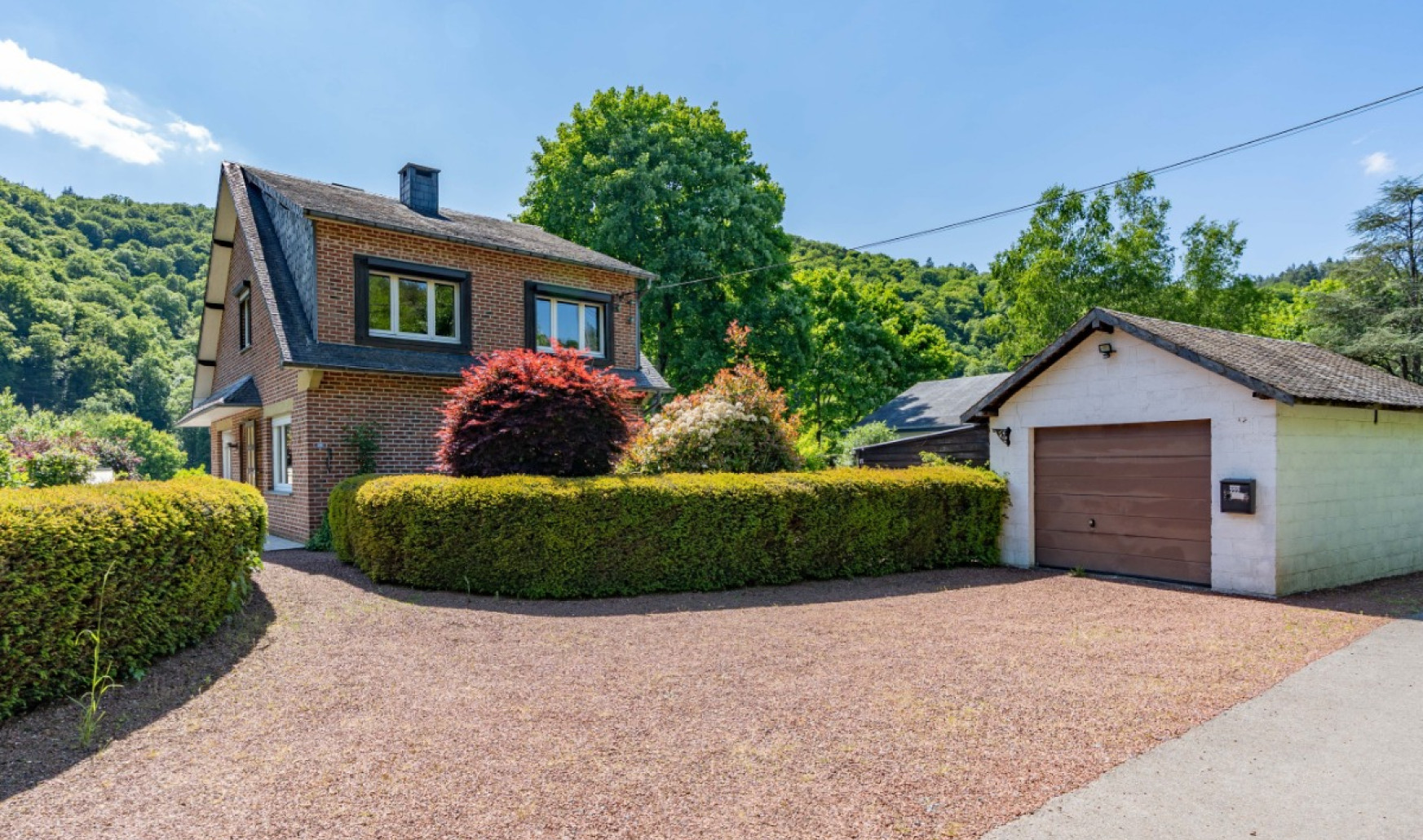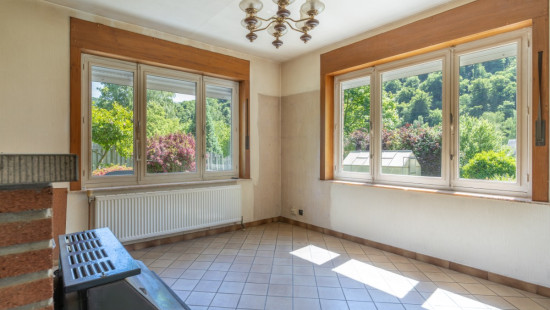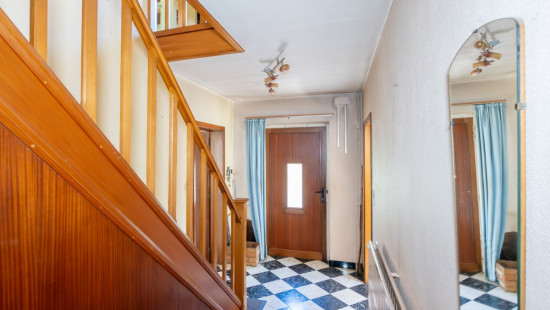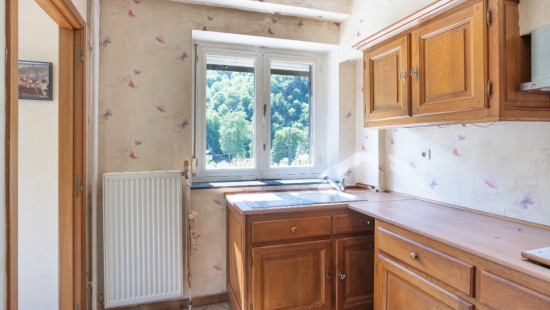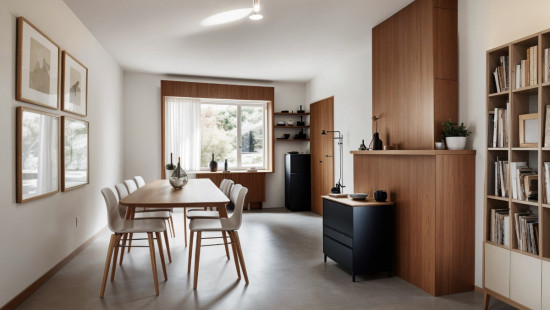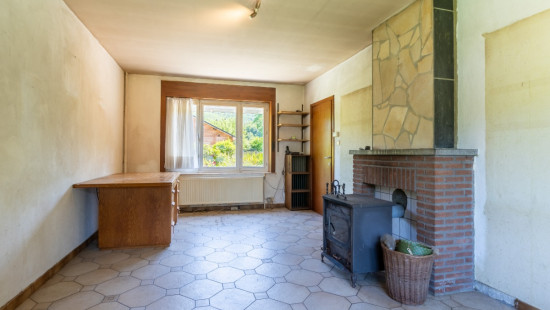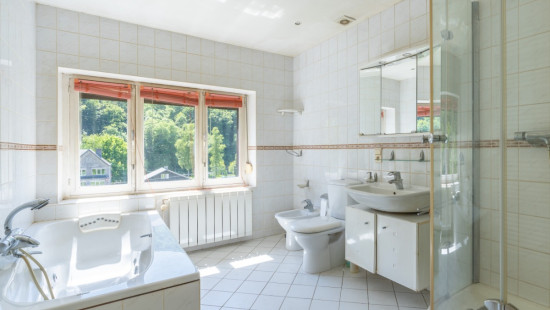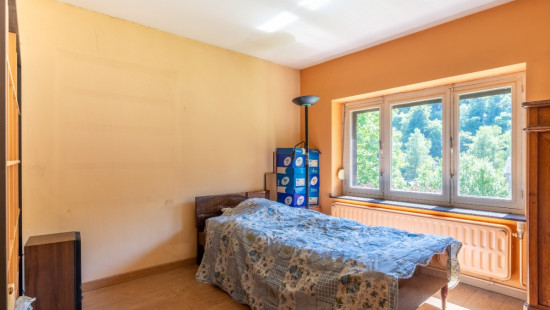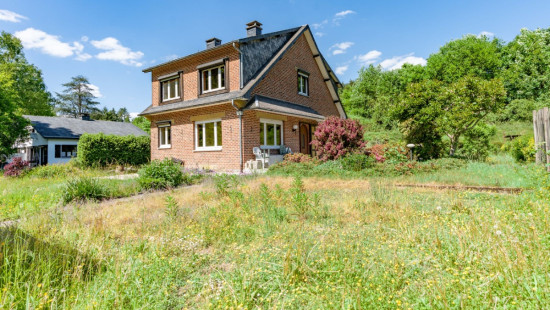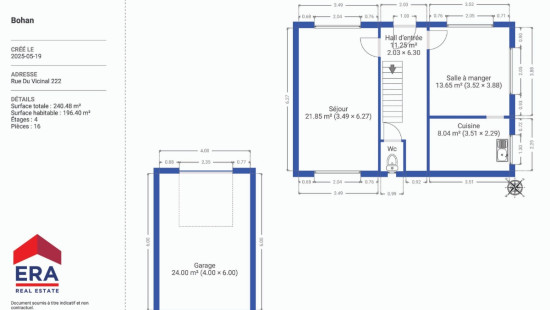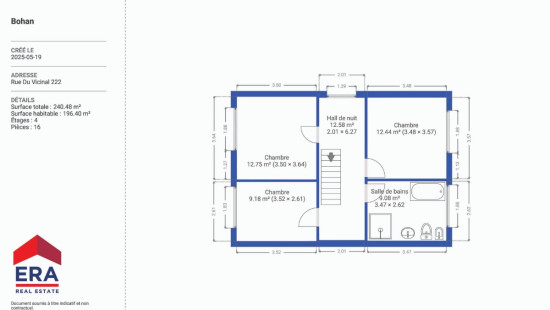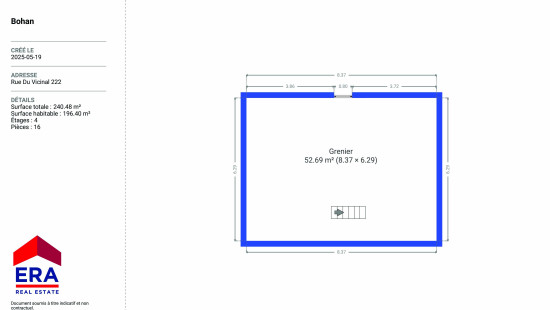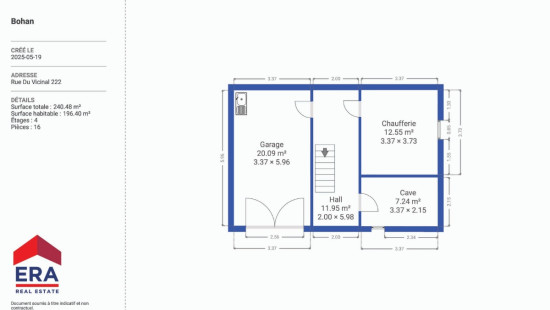
House
Detached / open construction
3 bedrooms
1 bathroom(s)
165 m² habitable sp.
1,213 m² ground sp.
Property code: 1369187
Description of the property
Specifications
Characteristics
General
Habitable area (m²)
164.65m²
Soil area (m²)
1213.00m²
Built area (m²)
55.00m²
Surface type
Brut
Plot orientation
South-West
Orientation frontage
North-East
Surroundings
Town centre
Tourist zone
On the edge of water
Rural
In the valley
Water views
Unobstructed view
Taxable income
€736,00
Heating
Heating type
Central heating
Heating elements
Built-in fireplace
Radiators
Central heating boiler, furnace
Heating material
Wood
Fuel oil
Miscellaneous
Joinery
Wood
Double glazing
Isolation
Detailed information on request
Warm water
Boiler on central heating
Building
Year built
1966
Miscellaneous
Manual roller shutters
Lift present
No
Details
Bedroom
Bedroom
Bedroom
Garage
Living room, lounge
Dining room
Kitchen
Entrance hall
Toilet
Night hall
Bathroom
Attic
Garage
Hall
Boiler room
Basement
Technical and legal info
General
Protected heritage
No
Recorded inventory of immovable heritage
No
Energy & electricity
Utilities
Electricity
Rainwater well
Sewer system connection
City water
Electricity individual
Energy performance certificate
Yes
Energy label
E
Certificate number
20250520013510
Calculated specific energy consumption
407
CO2 emission
101.00
Calculated total energy consumption
56846
Planning information
Urban Planning Permit
Permit issued
Urban Planning Obligation
Yes
In Inventory of Unexploited Business Premises
No
Subject of a Redesignation Plan
No
Summons
Geen rechterlijke herstelmaatregel of bestuurlijke maatregel opgelegd
Subdivision Permit Issued
No
Pre-emptive Right to Spatial Planning
No
Renovation Obligation
Niet van toepassing/Non-applicable
In water sensetive area
Niet van toepassing/Non-applicable
Close
