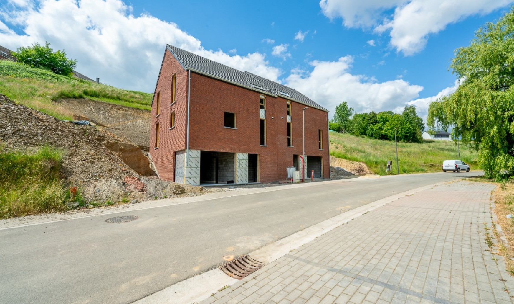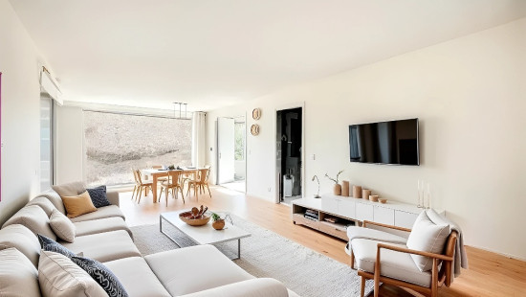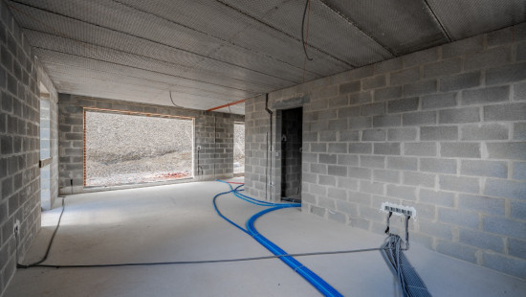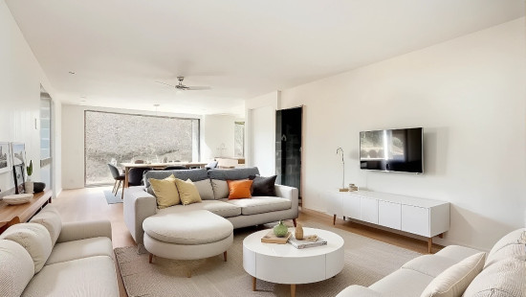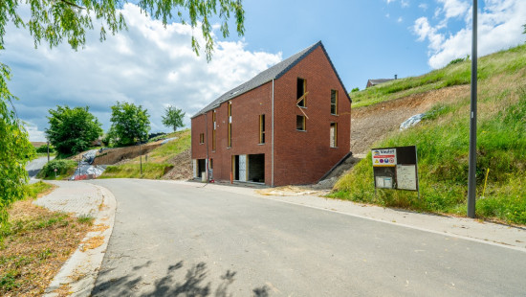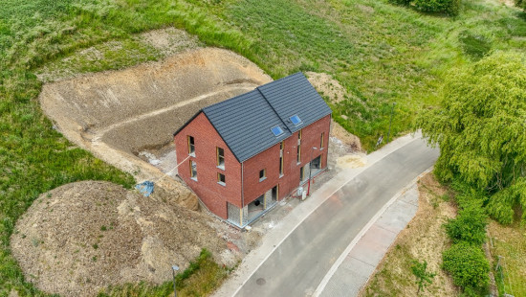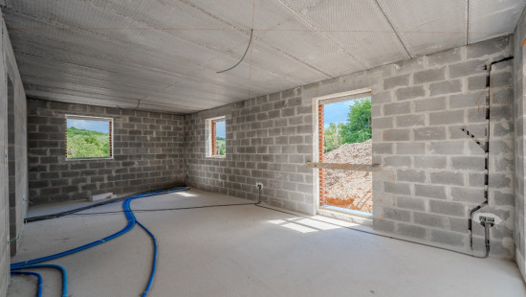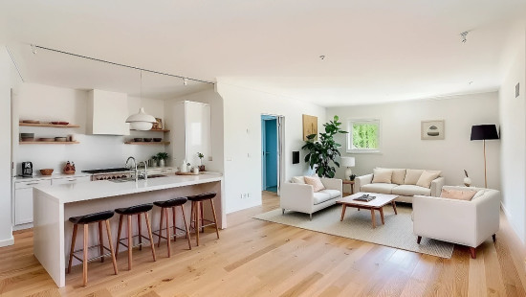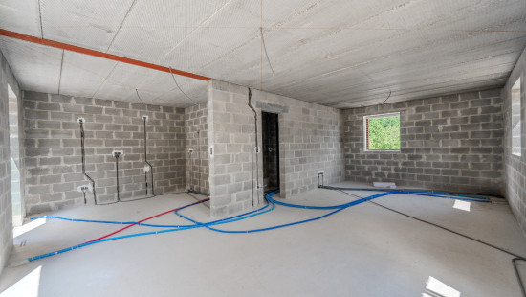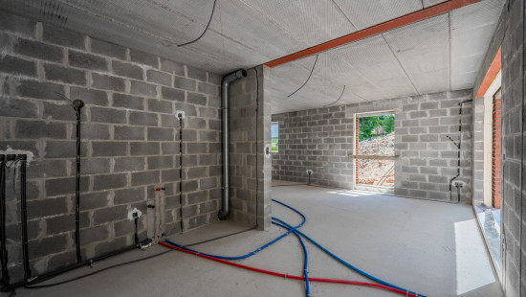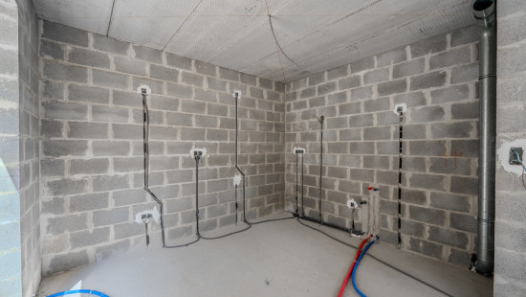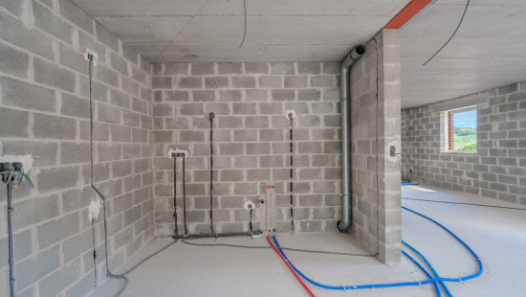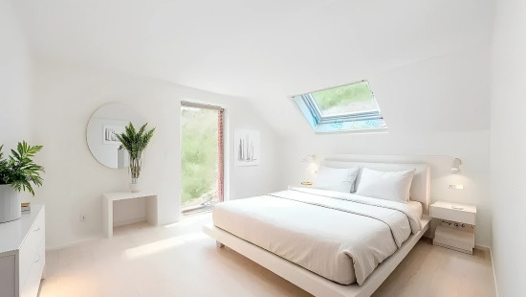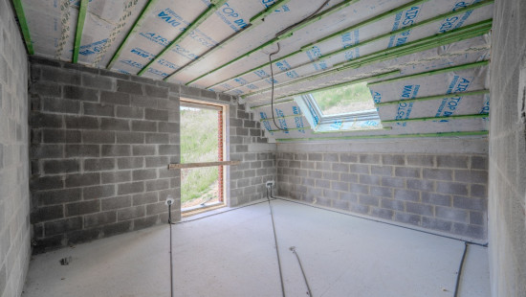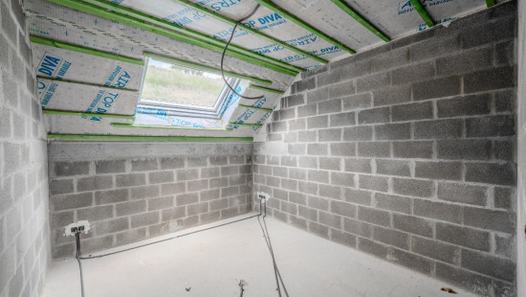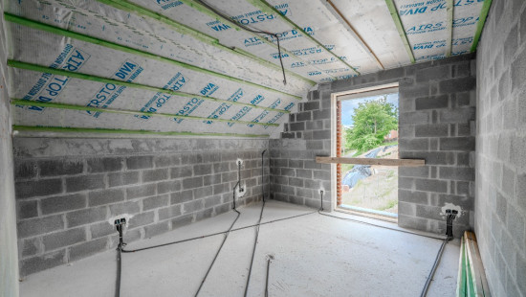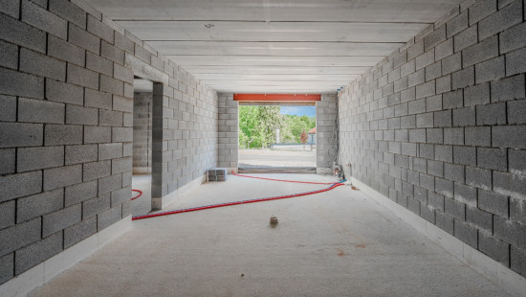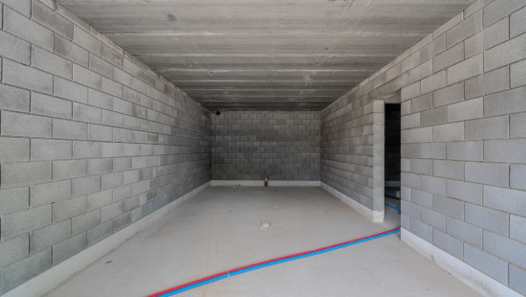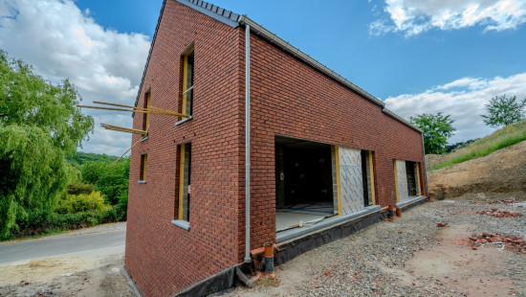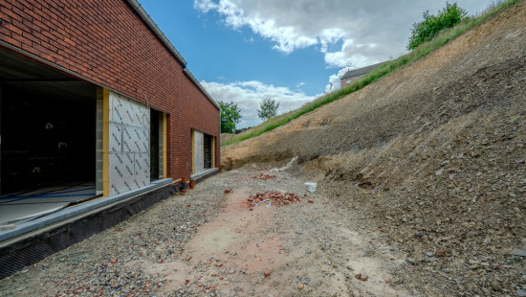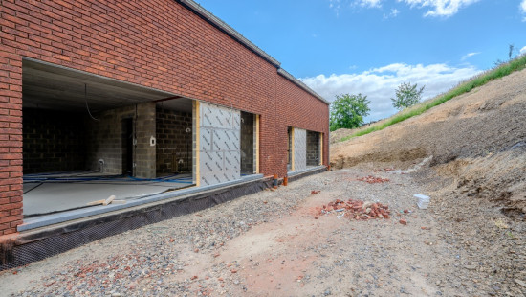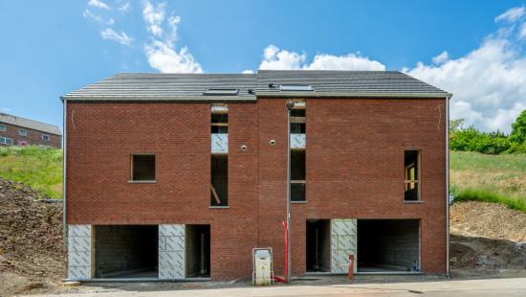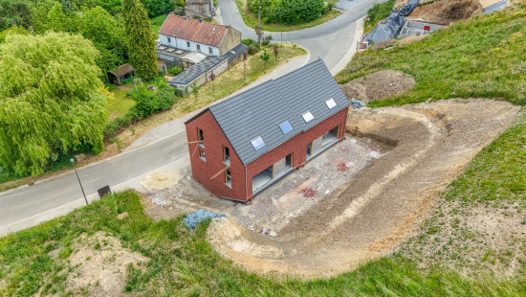
House
Semi-detached
3 bedrooms
1 bathroom(s)
120 m² habitable sp.
918 m² ground sp.
Property code: 1369785
Description of the property
Invest in real estate
This property is also suitable as an investment. Use our simulator to calculate your return on investment or contact us.
Specifications
Characteristics
General
Habitable area (m²)
120.00m²
Soil area (m²)
918.00m²
Exploitable surface (m²)
170.00m²
Surface type
Brut
Plot orientation
West
Surroundings
Green surroundings
Near school
Close to public transport
Heating
Heating type
Central heating
Heating elements
Undetermined
Heating material
Heat pump (air)
Miscellaneous
Joinery
PVC
Double glazing
Isolation
Wall
Roof insulation
Warm water
Heat pump
Building
Year built
2025
Lift present
No
Details
Bedroom
Bedroom
Bedroom
Bathroom
Dining room
Kitchen
Living room, lounge
Toilet
Storage
Hall
Hall
Basement
Terrace
Garage
Technical and legal info
General
Protected heritage
No
Recorded inventory of immovable heritage
No
Energy & electricity
Utilities
Electricity
Sewer system connection
Cable distribution
Photovoltaic panels
City water
Telephone
Internet
Energy performance certificate
Not applicable
Energy label
-
Planning information
Urban Planning Permit
Permit issued
Urban Planning Obligation
No
In Inventory of Unexploited Business Premises
No
Subject of a Redesignation Plan
No
Subdivision Permit Issued
No
Pre-emptive Right to Spatial Planning
No
Urban destination
La zone d'habitat
Renovation Obligation
Niet van toepassing/Non-applicable
In water sensetive area
Niet van toepassing/Non-applicable
Close

