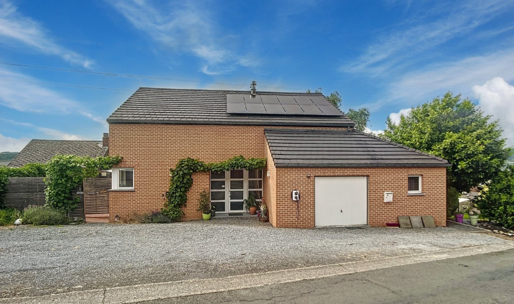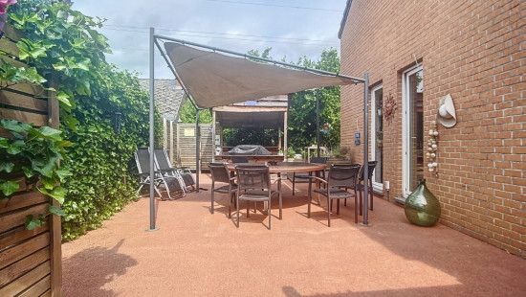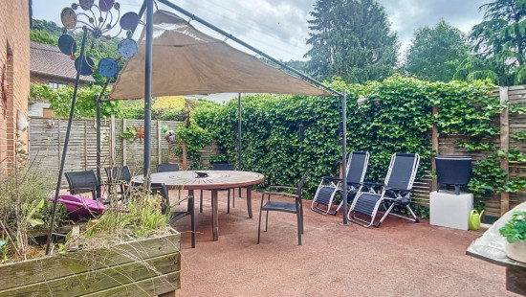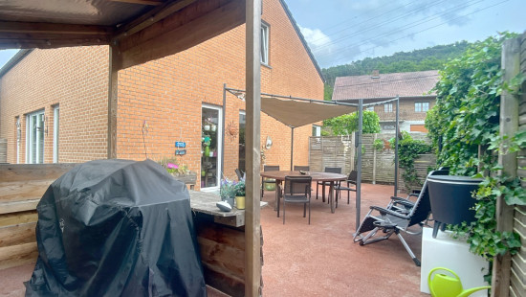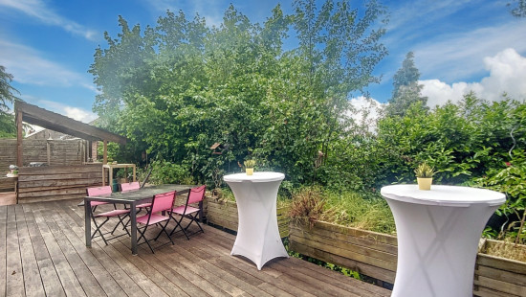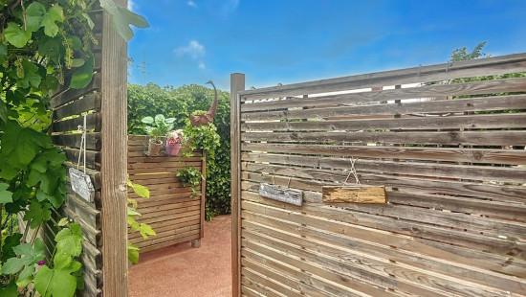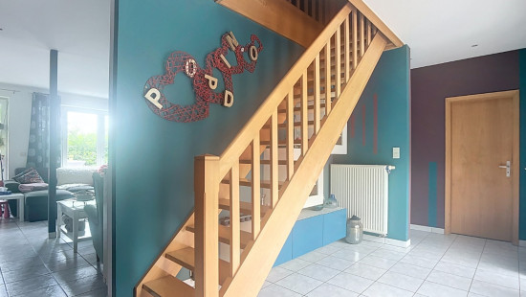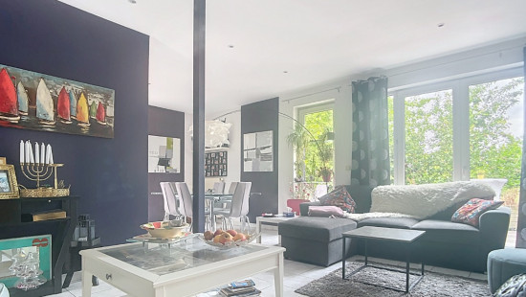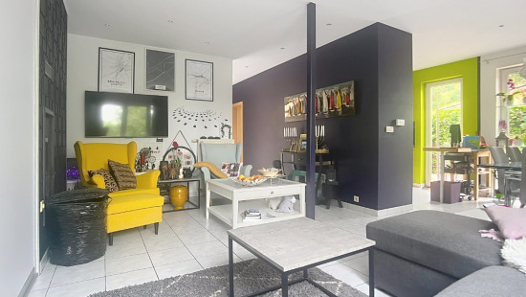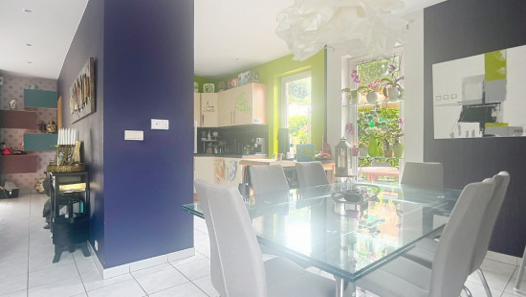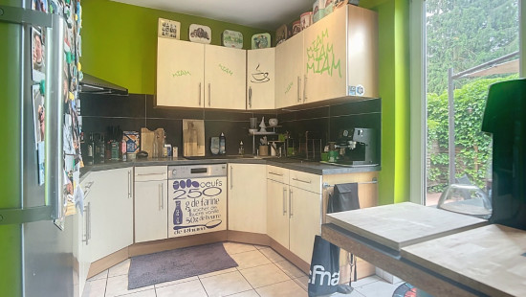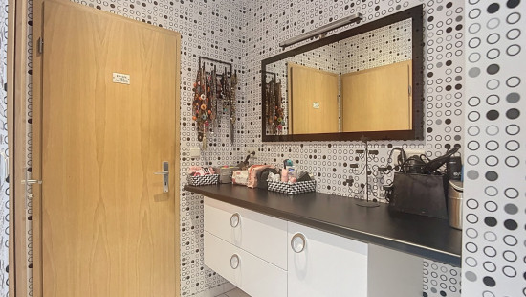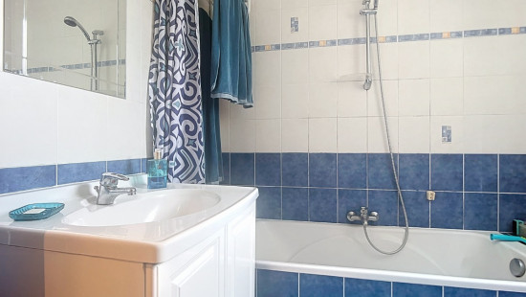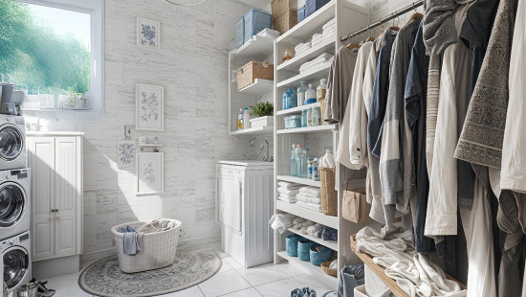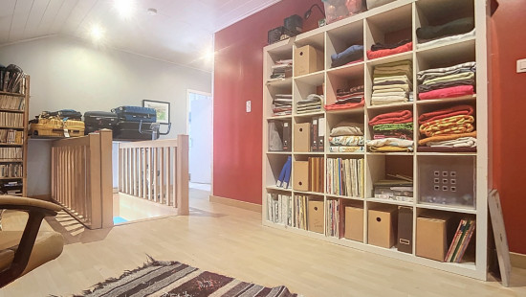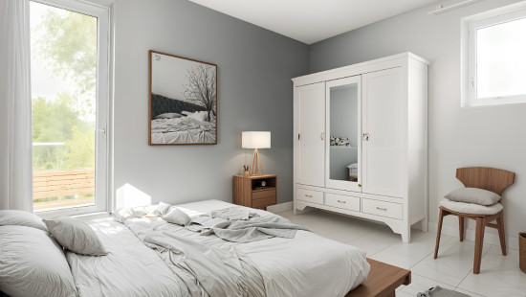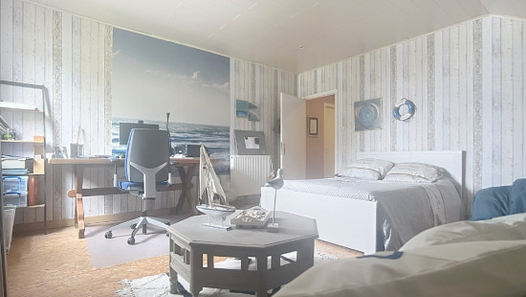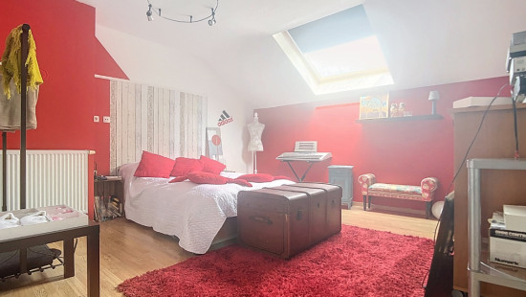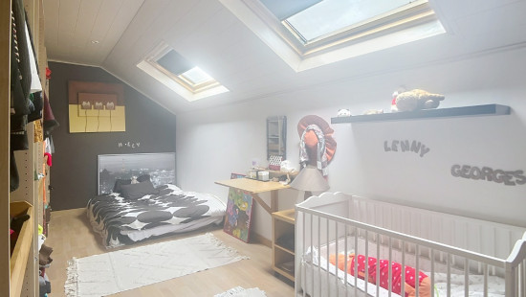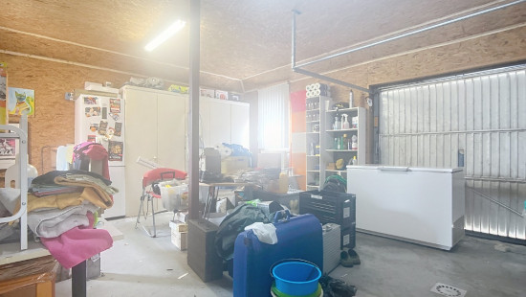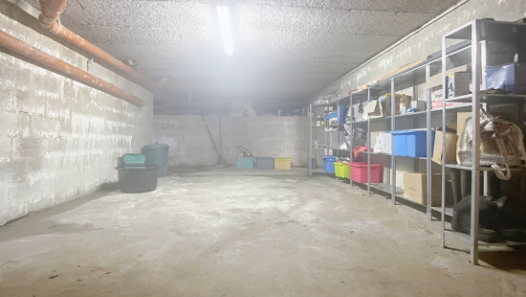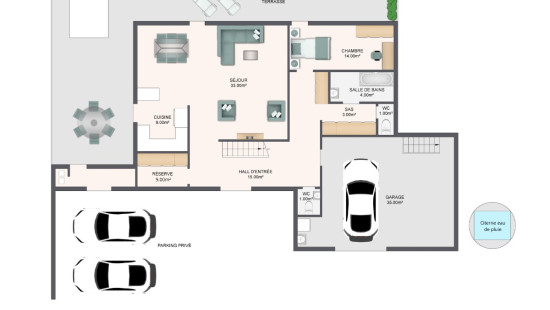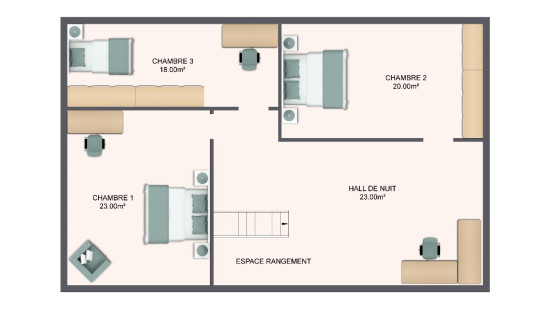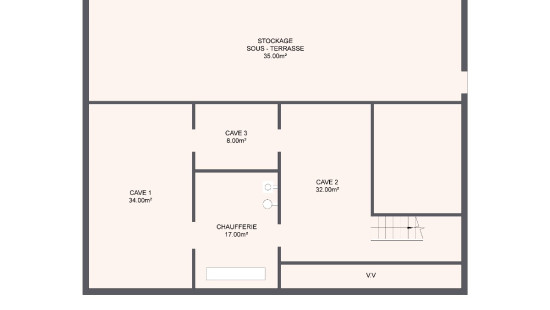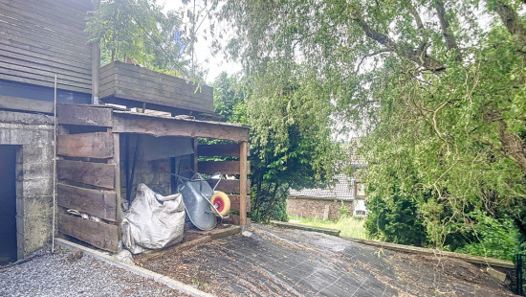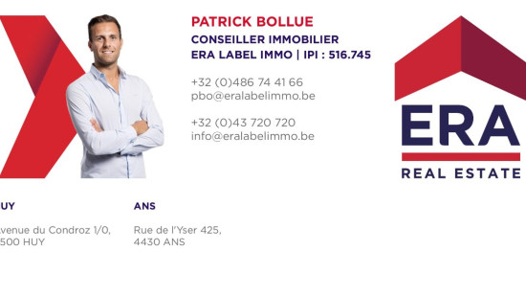
House
Detached / open construction
4 bedrooms (5 possible)
1 bathroom(s)
174 m² habitable sp.
646 m² ground sp.
C
Property code: 1377835
Description of the property
Specifications
Characteristics
General
Habitable area (m²)
174.00m²
Soil area (m²)
646.00m²
Exploitable surface (m²)
335.00m²
Surface type
Net
Surroundings
Near school
Close to public transport
Residential area (villas)
Near park
Taxable income
€803,00
Comfort guarantee
Basic
Heating
Heating type
Central heating
Individual heating
Heating elements
Photovoltaic panel
Built-in fireplace
Radiators with thermostatic valve
Central heating boiler, furnace
Heating material
Wood
Fuel oil
Miscellaneous
Joinery
PVC
Double glazing
Isolation
Roof
Mouldings
Wall
See energy performance certificate
Warm water
Boiler on central heating
Building
Year built
2004
Amount of floors
2
Miscellaneous
Manual sun protection
Lift present
No
Solar panels
Solar panels
Solar panels present - Included in the price
Details
Bedroom
Bedroom
Bedroom
Bedroom
Entrance hall
Living room, lounge
Kitchen
Terrace
Bathroom
Garage
Toilet
Parking space
Basement
Basement
Boiler room
Basement
Multi-purpose room
Pantry
Dressing room, walk-in closet
Technical and legal info
General
Protected heritage
No
Recorded inventory of immovable heritage
No
Energy & electricity
Electrical inspection
Inspection report - compliant
Utilities
Electricity
Rainwater well
Sewer system connection
Cable distribution
Photovoltaic panels
City water
Telephone
Electricity modern
Internet
Energy performance certificate
Yes
Energy label
C
EPB
C
E-level
C
Certificate number
20250604005942
EPB description
C
Calculated specific energy consumption
218
CO2 emission
54.00
Calculated total energy consumption
41233
Planning information
Urban Planning Permit
Permit issued
Urban Planning Obligation
No
In Inventory of Unexploited Business Premises
No
Subject of a Redesignation Plan
No
Summons
Geen rechterlijke herstelmaatregel of bestuurlijke maatregel opgelegd
Subdivision Permit Issued
No
Pre-emptive Right to Spatial Planning
No
Urban destination
La zone d'habitat
Flood Area
Property not located in a flood plain/area
Renovation Obligation
Niet van toepassing/Non-applicable
In water sensetive area
Niet van toepassing/Non-applicable
Close

