
LAEKEN/LAKEN : Ground floor apartment with large garden
€ 275 000
Play video
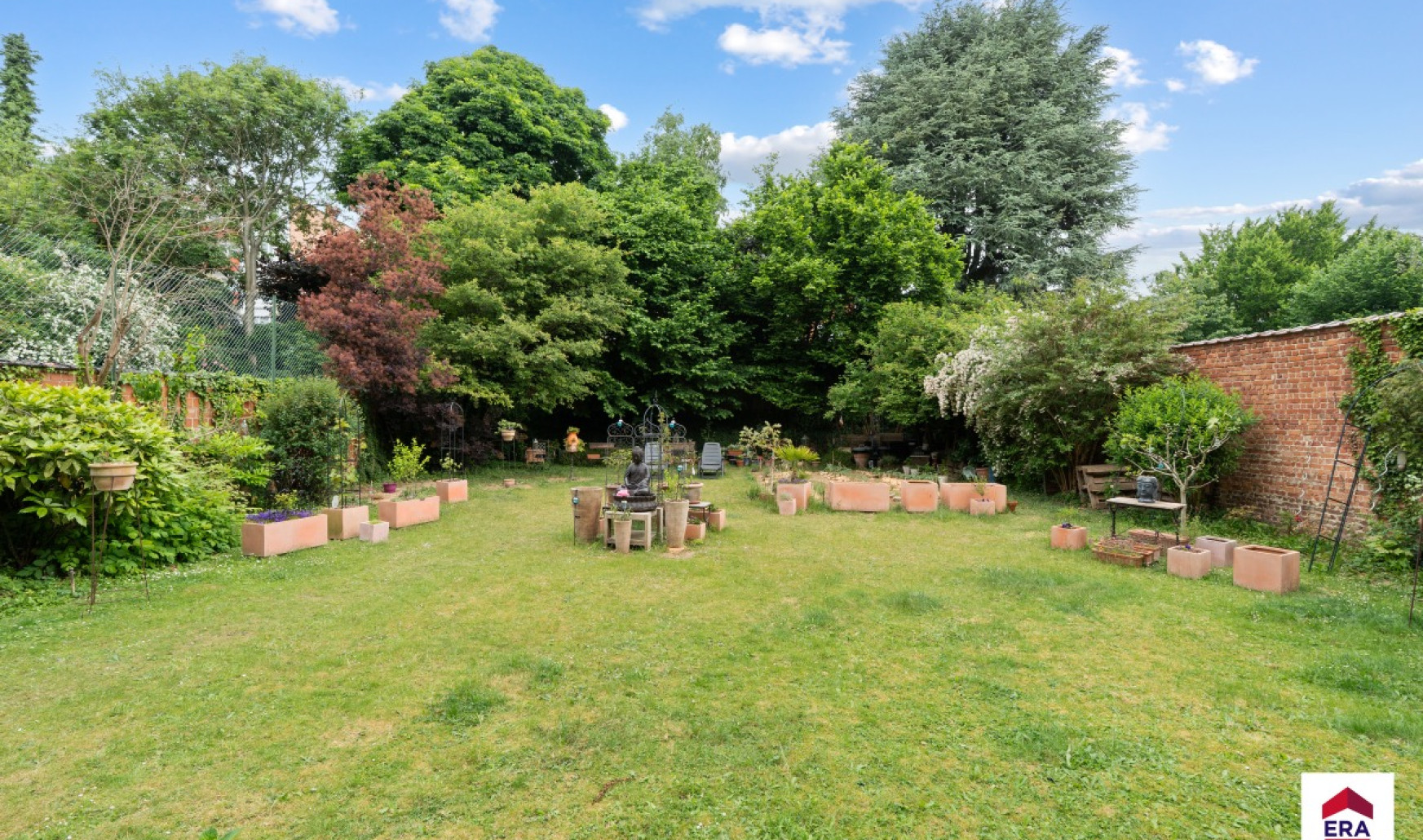
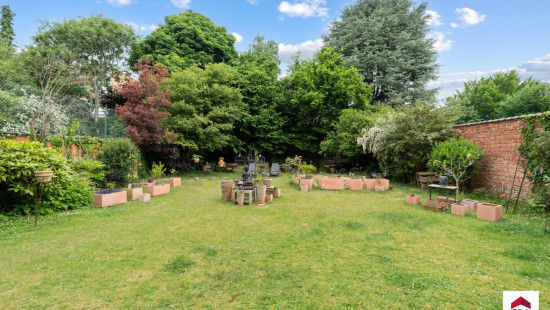
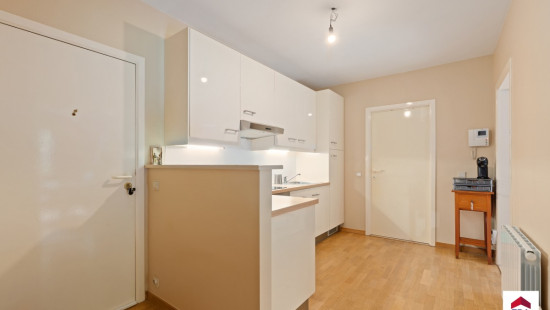
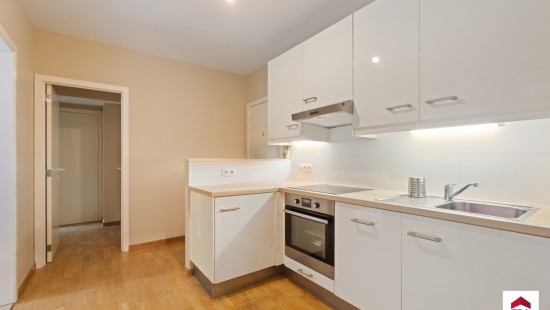
Show +13 photo(s)
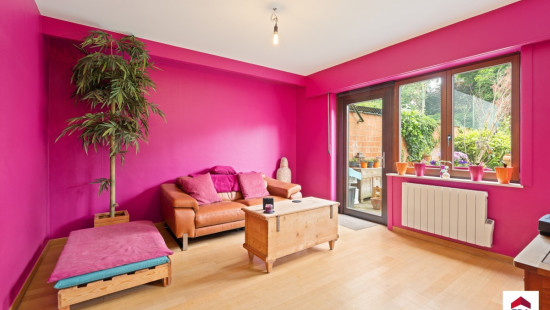
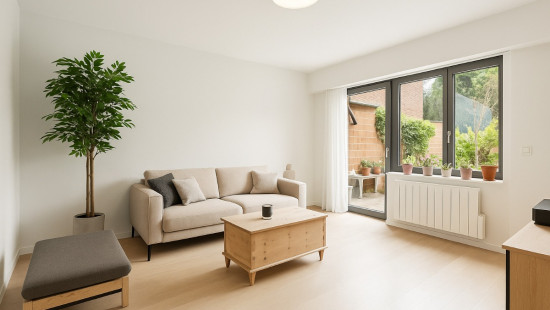
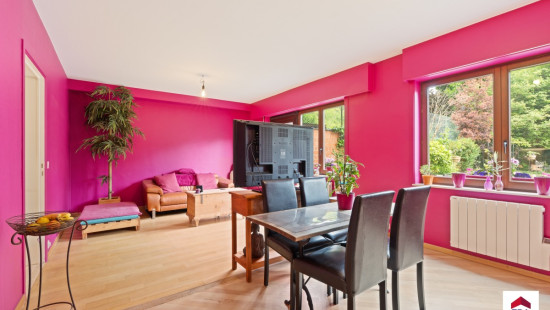
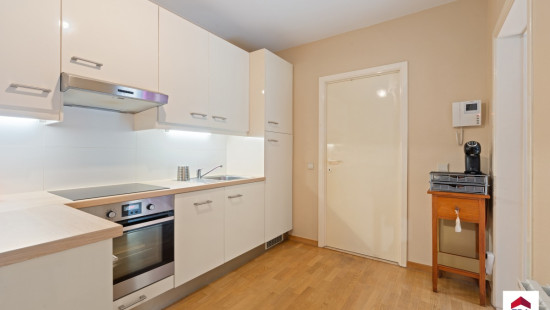
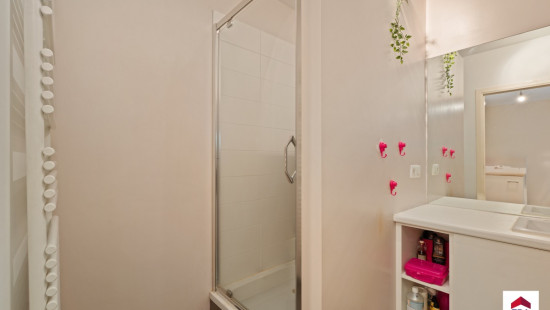
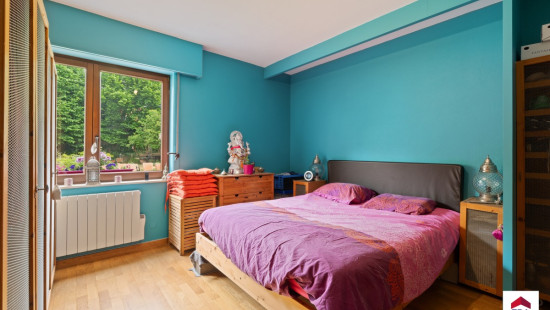
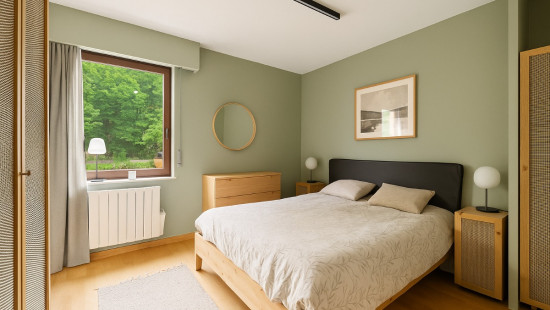
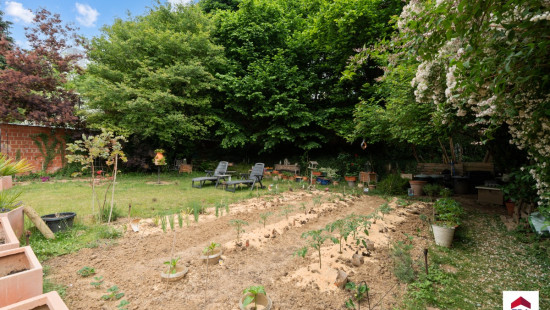
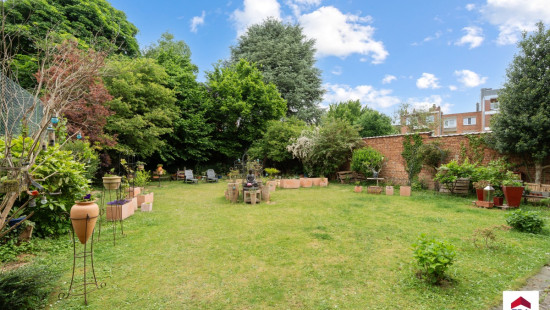
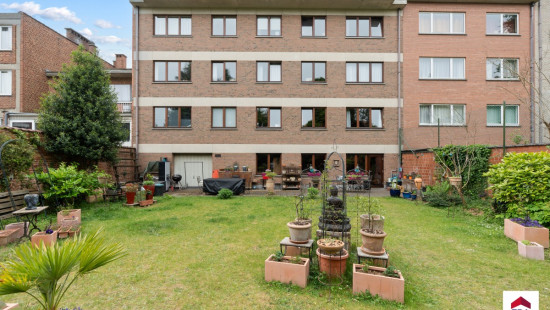
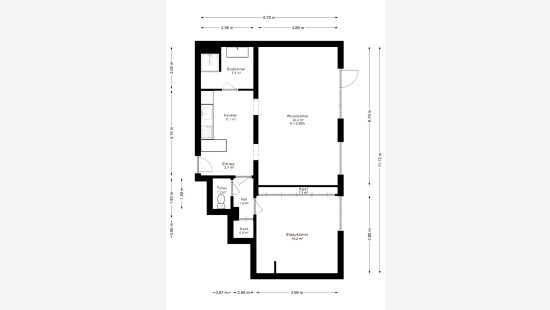
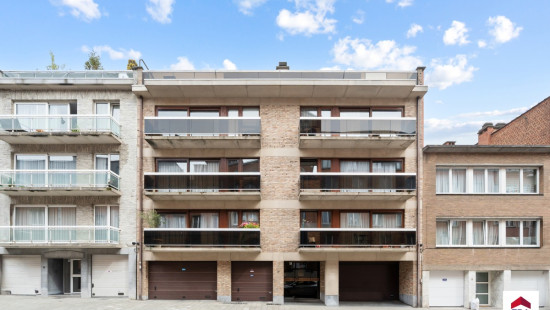
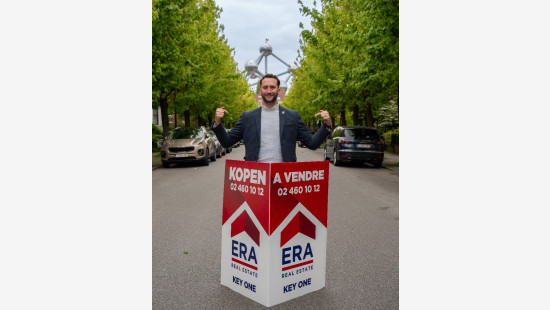
Flat, apartment
2 facades / enclosed building
1 bedrooms
1 bathroom(s)
78 m² habitable sp.
709 m² ground sp.
Property code: 1368744
Description of the property
Specifications
Characteristics
General
Habitable area (m²)
78.00m²
Soil area (m²)
709.00m²
Built area (m²)
262.00m²
Width surface (m)
16.70m
Surface type
Net
Plot orientation
North
Orientation frontage
South
Surroundings
Centre
City outskirts
Commercial district
Park
Near school
Close to public transport
Near park
Access roads
Hospital nearby
Taxable income
€1257,00
Heating
Heating type
Individual heating
Heating elements
Electricity/District heating
Heating material
Electricity
Miscellaneous
Joinery
Wood
Double glazing
Isolation
Glazing
Warm water
Electric boiler
Building
Year built
1989
Floor
0
Amount of floors
4
Miscellaneous
Security door
Intercom
Construction method: Concrete construction
Lift present
Yes
Details
Bedroom
Entrance hall
Kitchen
Living room, lounge
Bathroom
Toilet
Hall
Storage
Terrace
Garden
Technical and legal info
General
Protected heritage
No
Recorded inventory of immovable heritage
No
Energy & electricity
Electrical inspection
Inspection report - compliant
Utilities
Gas
Electricity
Sewer system connection
City water
Telephone
Electricity modern
Internet
Energy performance certificate
Yes
Energy label
G
E-level
G
Certificate number
20210222-0000583109-01-6
Calculated specific energy consumption
427
CO2 emission
67.00
Calculated total energy consumption
30.631
Planning information
Urban Planning Obligation
Yes
In Inventory of Unexploited Business Premises
No
Subject of a Redesignation Plan
No
Subdivision Permit Issued
No
Pre-emptive Right to Spatial Planning
No
Urban destination
Residential area
P(arcel) Score
klasse A
G(building) Score
klasse A
Renovation Obligation
Niet van toepassing/Non-applicable
In water sensetive area
Niet van toepassing/Non-applicable
Close
