
Spacious villa in the Marnix district of Overijse
Rented
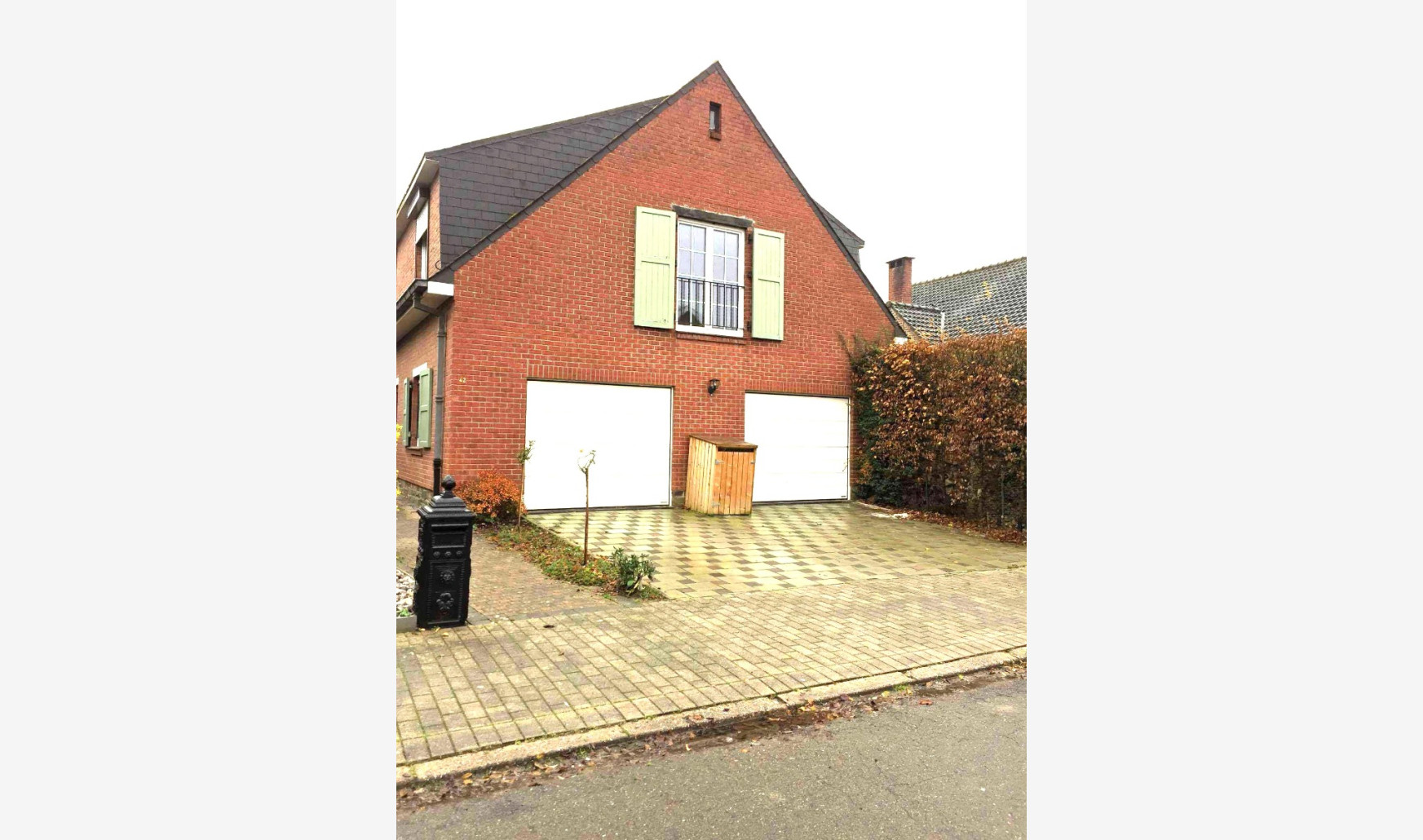
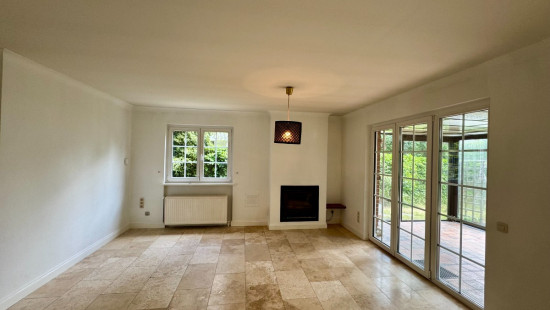
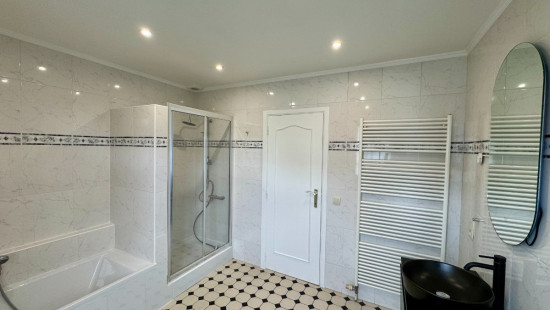
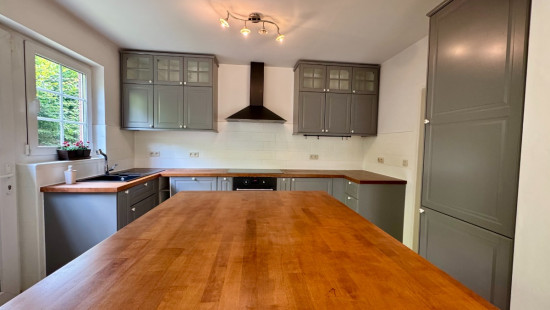
Show +14 photo(s)
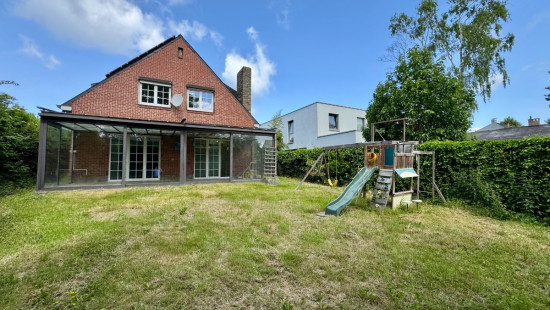
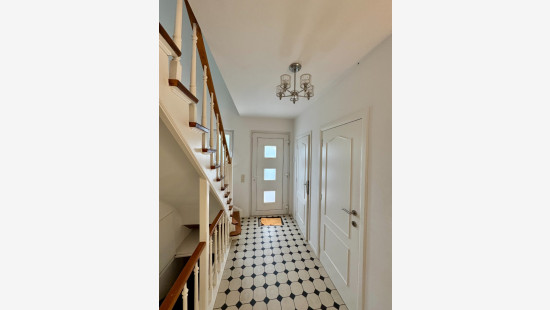
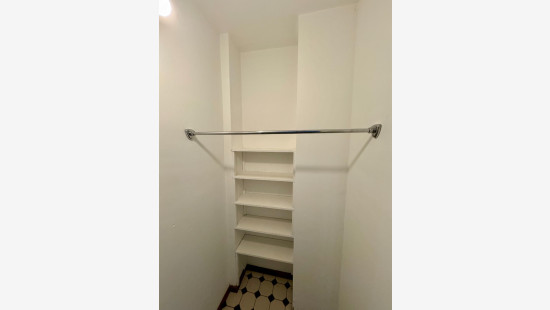
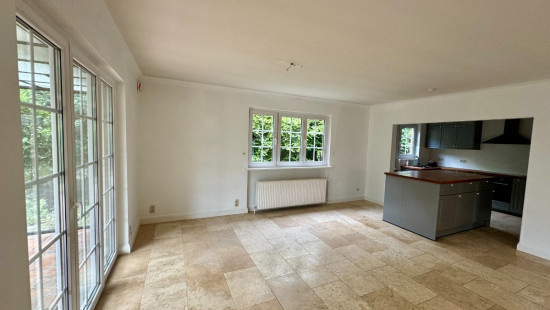
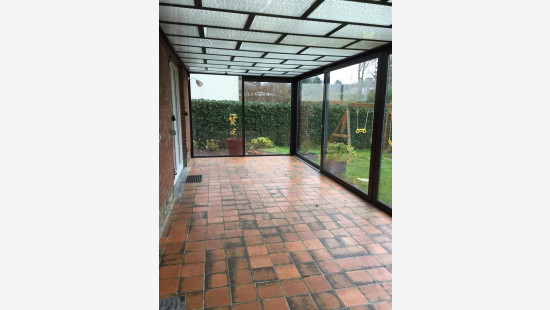
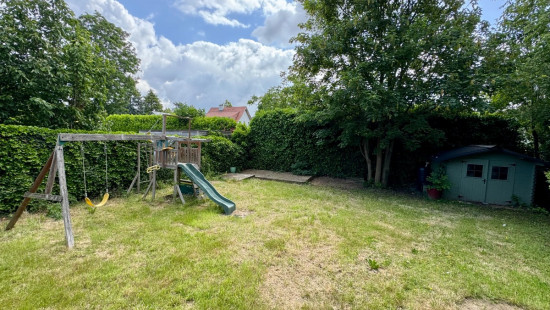
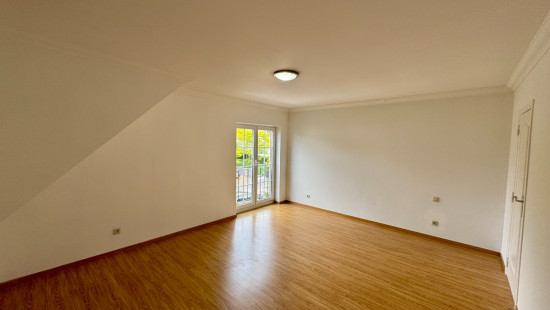
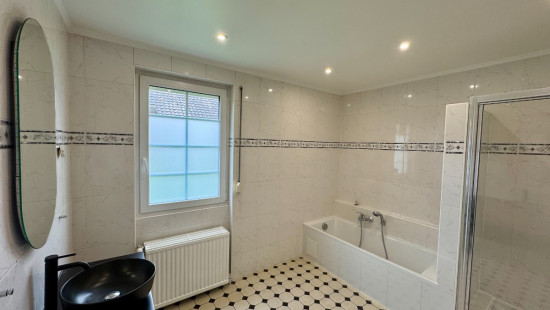
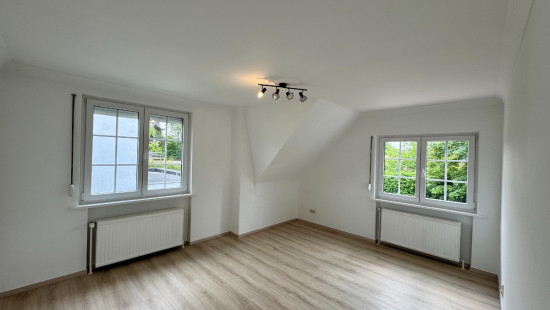
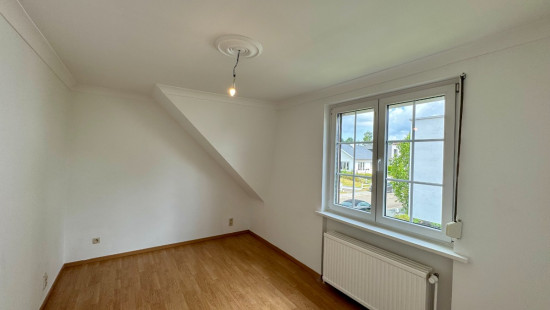
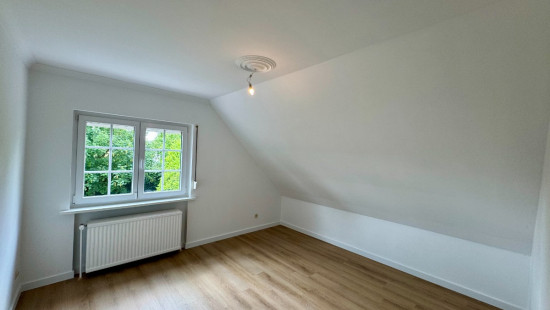
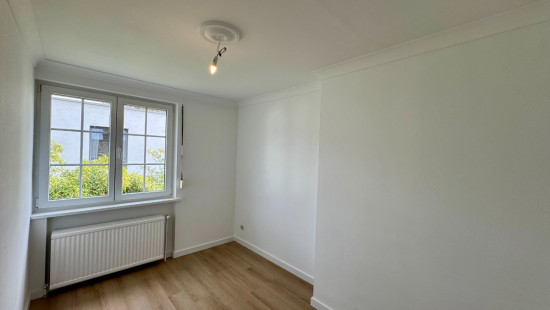
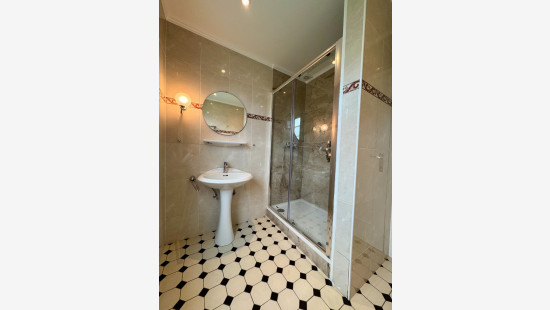
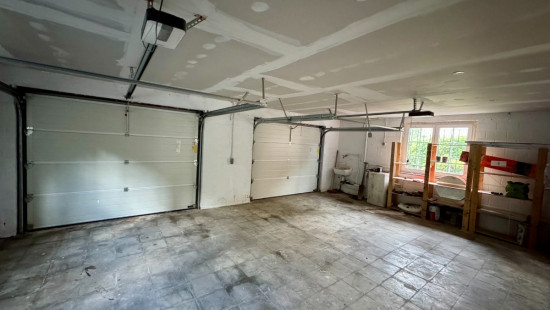
House
Detached / open construction
5 bedrooms
2 bathroom(s)
235 m² habitable sp.
700 m² ground sp.
Property code: 1378303
Description of the property
Specifications
Characteristics
General
Habitable area (m²)
235.00m²
Soil area (m²)
700.00m²
Built area (m²)
148.00m²
Surface type
Brut
Surroundings
Residential
Close to public transport
Residential area (villas)
Access roads
Available from
Heating
Heating type
Central heating
Heating elements
Radiators
Heating material
Fuel oil
Miscellaneous
Joinery
Double glazing
Isolation
See energy performance certificate
Warm water
Separate water heater, boiler
Building
Year built
1960
Miscellaneous
Alarm
Manual roller shutters
Lift present
No
Solar panels
Solar panels
Solar panels present - Included in the price
Details
Bedroom
Bedroom
Shower room
Bedroom
Bathroom
Bedroom
Bedroom
Toilet
Toilet
Entrance hall
Garage
Kitchen
Living room, lounge
Dining room
Veranda
Garden
Boiler room
Basement
Basement
Basement
Technical and legal info
General
Protected heritage
No
Recorded inventory of immovable heritage
No
Energy & electricity
Utilities
Photovoltaic panels
Energy performance certificate
Requested
Energy label
-
Planning information
Urban Planning Permit
No permit issued
Urban Planning Obligation
No
In Inventory of Unexploited Business Premises
No
Subject of a Redesignation Plan
No
Subdivision Permit Issued
No
Pre-emptive Right to Spatial Planning
No
Flood Area
Property not located in a flood plain/area
Renovation Obligation
Niet van toepassing/Non-applicable
In water sensetive area
Niet van toepassing/Non-applicable
Close
