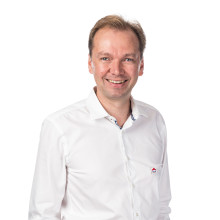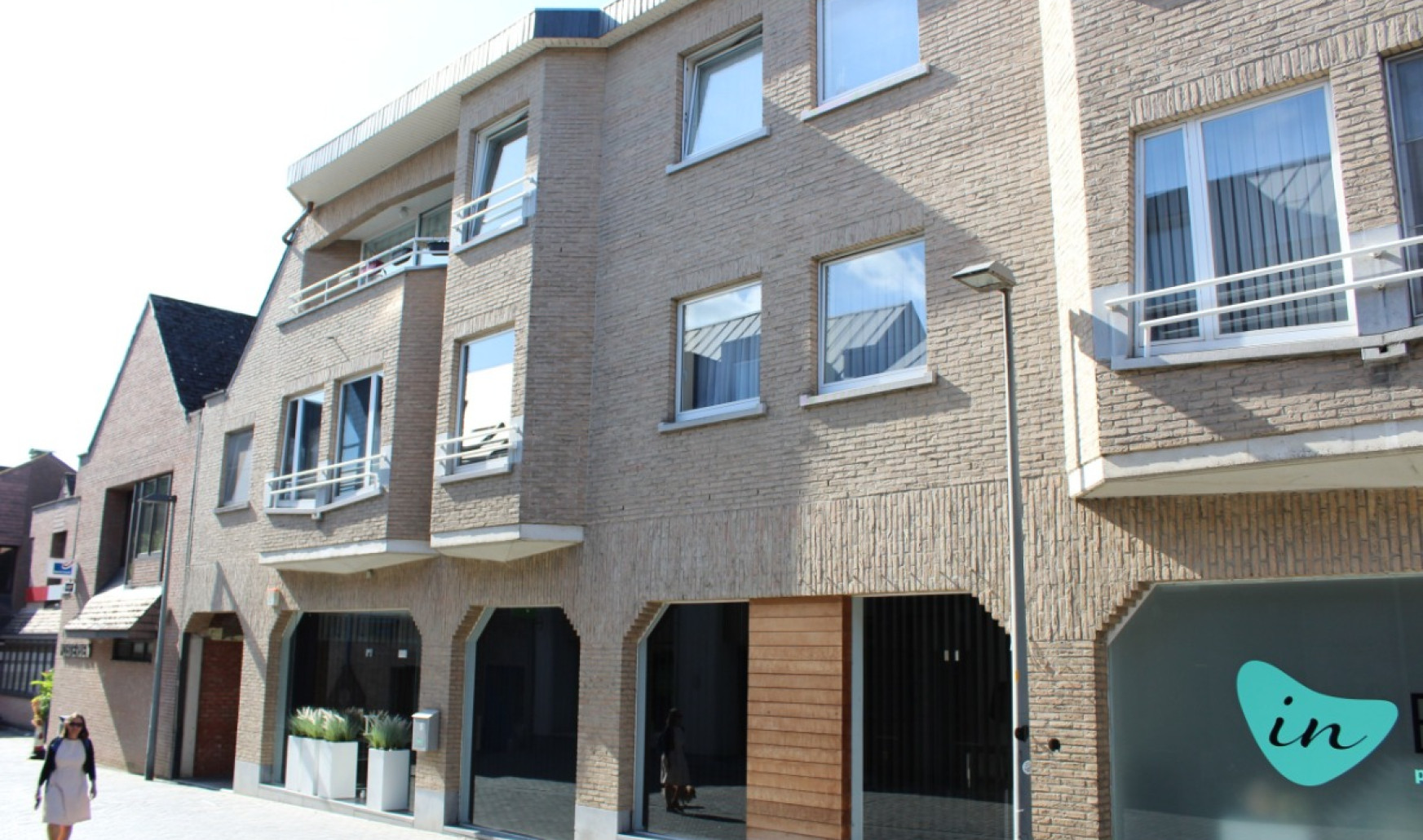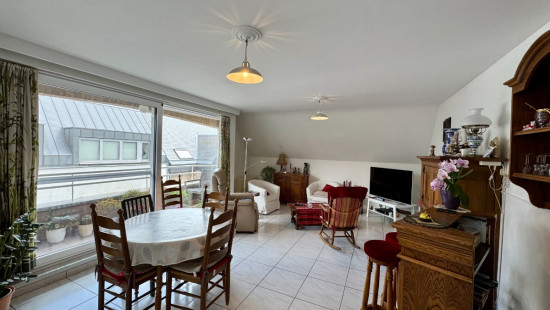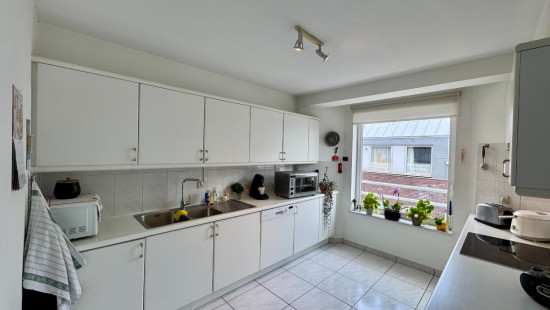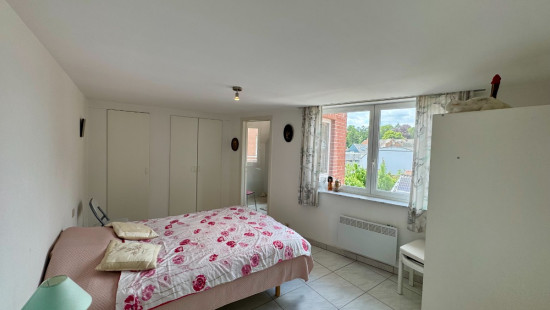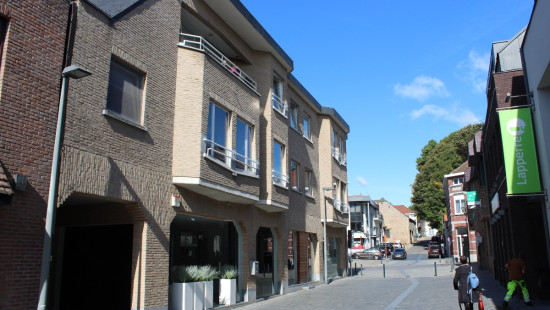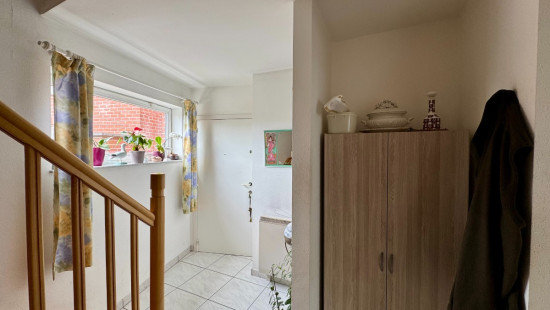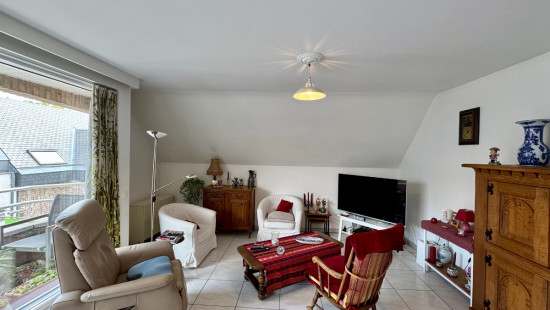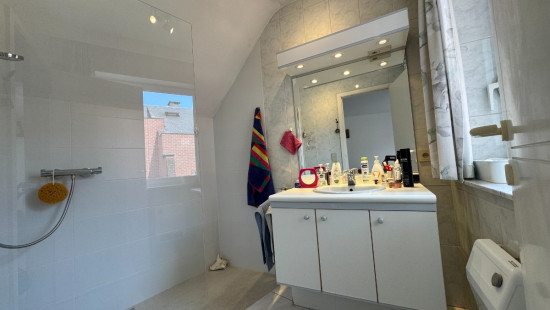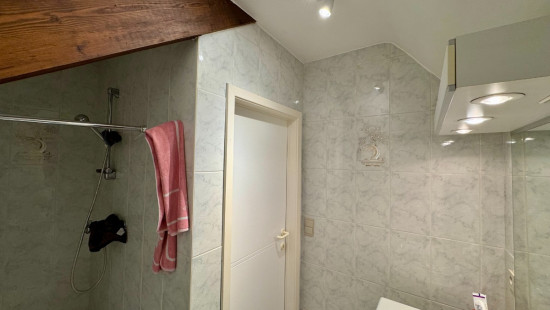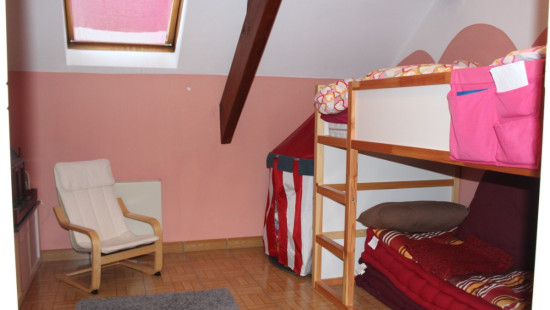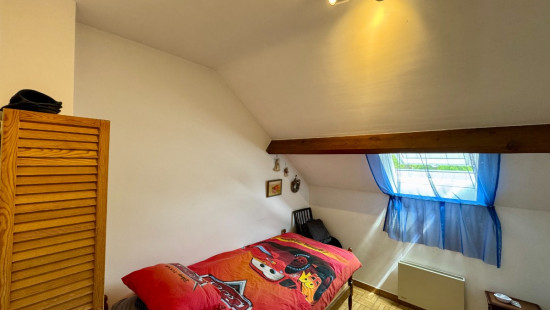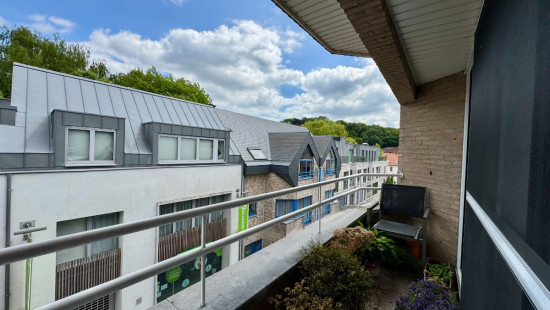
Flat, apartment
2 facades / enclosed building
3 bedrooms
2 bathroom(s)
98 m² habitable sp.
1 m² ground sp.
D
Property code: 1377505
Description of the property
Specifications
Characteristics
General
Habitable area (m²)
98.00m²
Soil area (m²)
1.00m²
Built area (m²)
1.00m²
Surface type
Brut
Surroundings
Centre
Near school
Close to public transport
Near park
Available from
Heating
Heating type
Central heating
Heating elements
Radiators
Heating material
Electricity
Miscellaneous
Joinery
PVC
Double glazing
Isolation
Detailed information on request
Warm water
Flow-through system on central heating
Building
Year built
1990
Floor
2
Miscellaneous
Intercom
Lift present
Yes
Details
Kitchen
Living room, lounge
Bathroom
Toilet
Storage
Dining room
Bedroom
Bedroom
Bedroom
Shower room
Toilet
Terrace
Entrance hall
Technical and legal info
General
Protected heritage
No
Recorded inventory of immovable heritage
No
Energy & electricity
Utilities
Detailed information on request
Energy performance certificate
Requested
Energy label
D
Certificate number
20151204-0001816891-1
Calculated specific energy consumption
339
Planning information
Urban Planning Permit
Permit issued
Urban Planning Obligation
No
In Inventory of Unexploited Business Premises
No
Subject of a Redesignation Plan
No
Subdivision Permit Issued
No
Pre-emptive Right to Spatial Planning
No
Flood Area
Property not located in a flood plain/area
Renovation Obligation
Niet van toepassing/Non-applicable
In water sensetive area
Niet van toepassing/Non-applicable
Close
