
Charming family home with garden and expansion potential
Sold
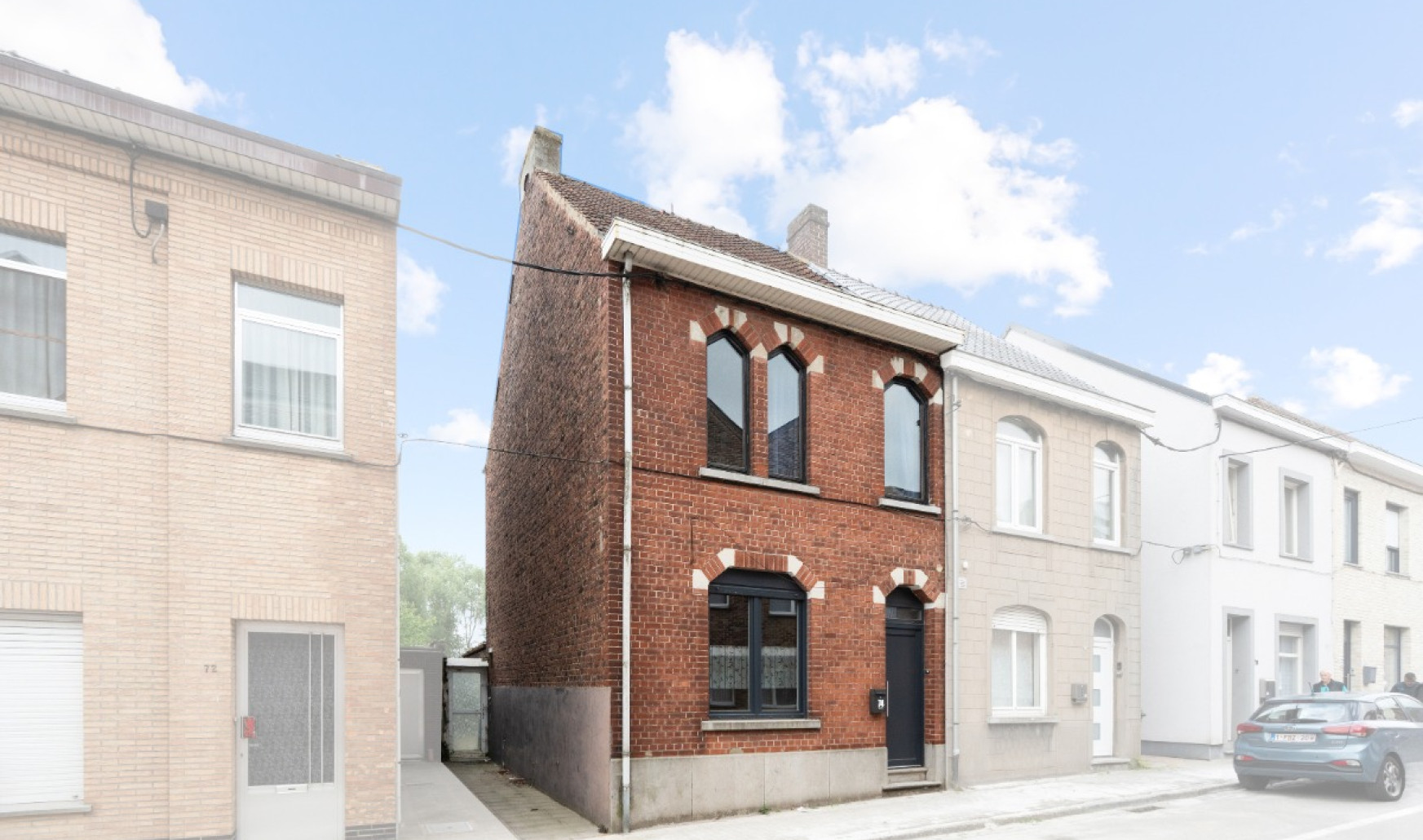
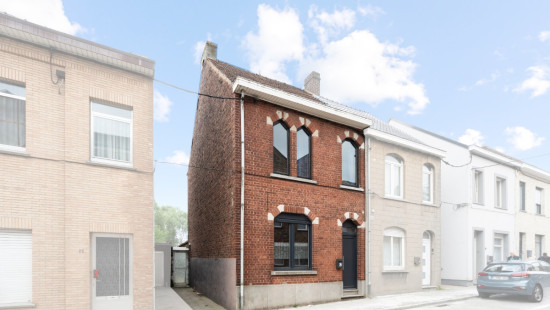
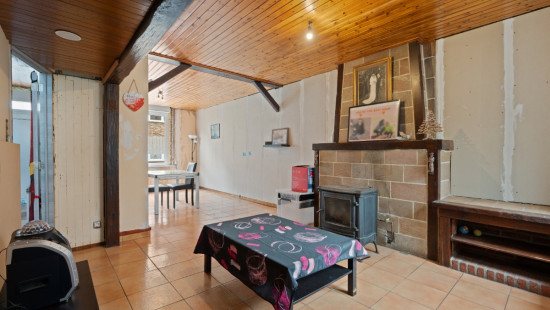
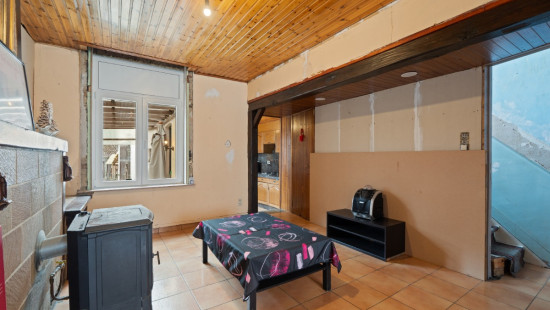
Show +17 photo(s)
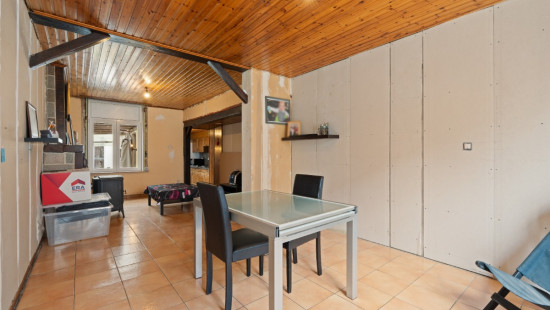
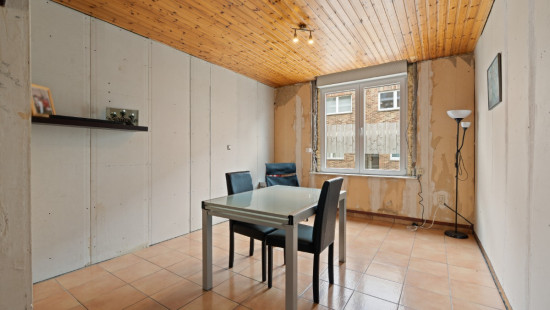
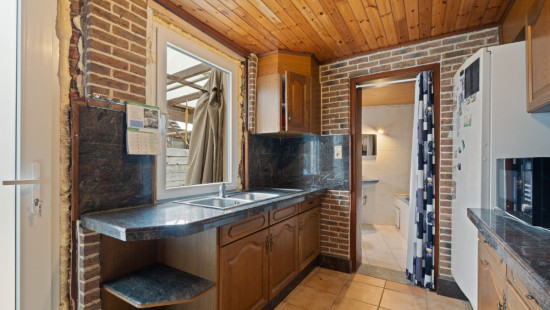
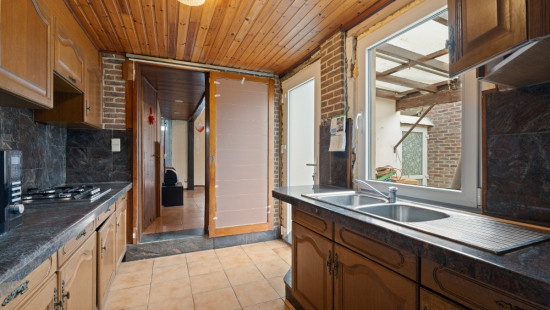
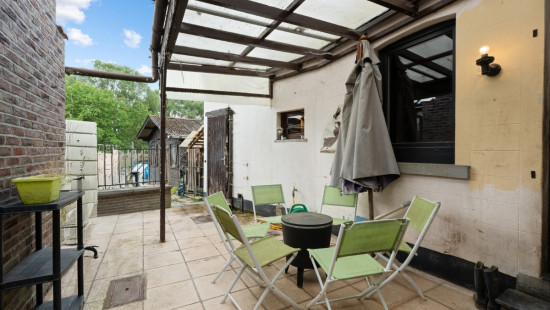
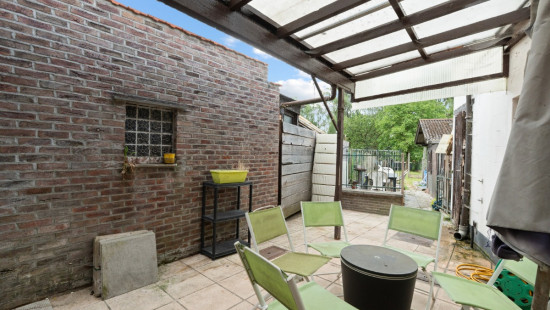
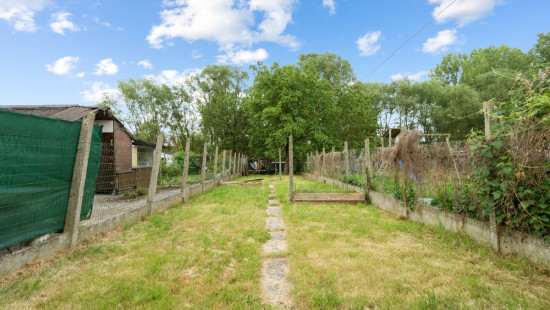
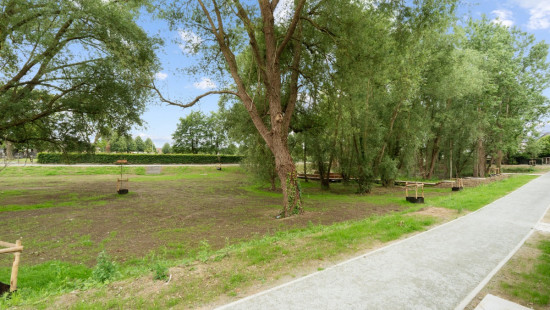
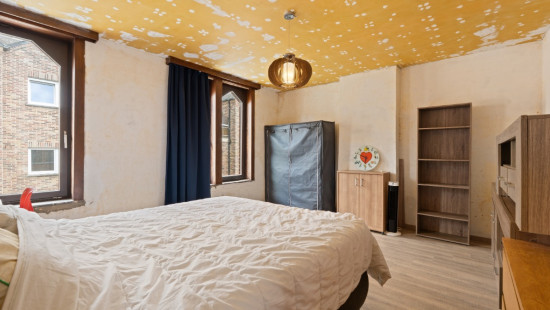
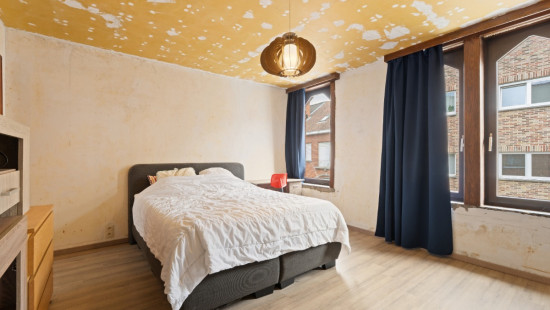
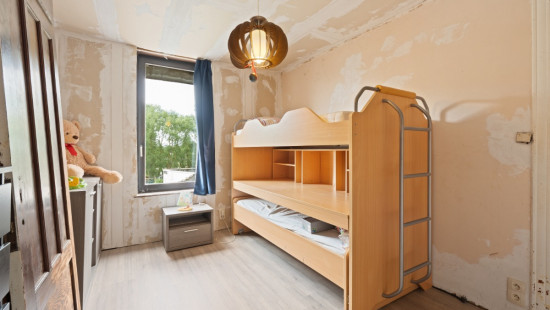
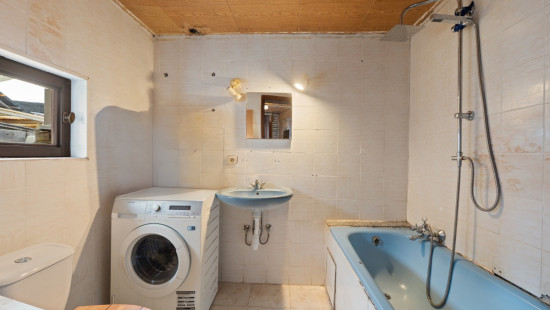
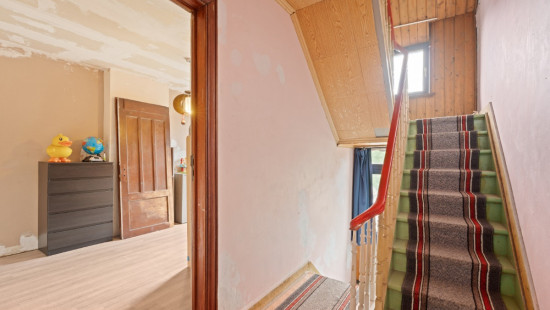
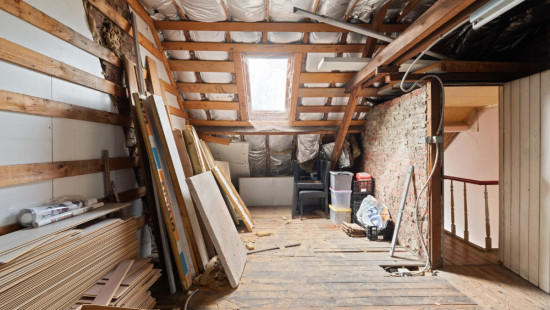
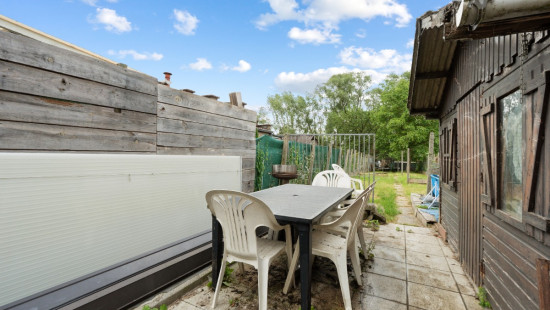
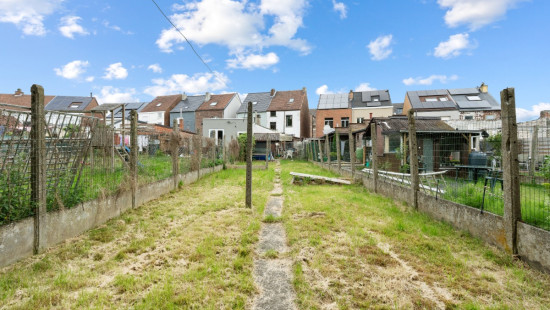
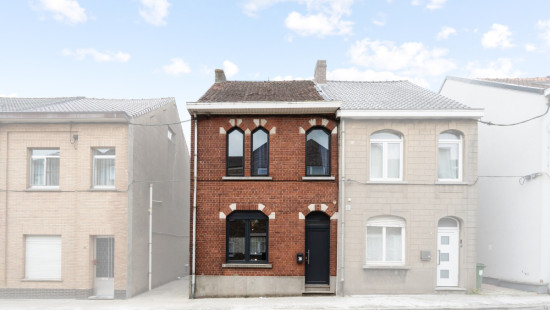
House
Semi-detached
2 bedrooms
1 bathroom(s)
128 m² habitable sp.
364 m² ground sp.
F
Property code: 1371822
Description of the property
Specifications
Characteristics
General
Habitable area (m²)
128.00m²
Soil area (m²)
364.00m²
Built area (m²)
77.00m²
Width surface (m)
5.90m
Surface type
Brut
Plot orientation
South
Surroundings
Centre
Park
Residential
Near school
Close to public transport
Near railway station
Taxable income
€406,00
Heating
Heating type
Individual heating
Heating elements
Stove(s)
Heating material
Wood
Miscellaneous
Joinery
PVC
Wood
Single glazing
Double glazing
Super-insulating high-efficiency glass
Isolation
Detailed information on request
Warm water
Gas boiler
Building
Year built
1935
Amount of floors
3
Miscellaneous
Roller shutters
Ventilation
Lift present
No
Details
Entrance hall
Living room, lounge
Dining room
Kitchen
Bathroom
Terrace
Garden
Night hall
Bedroom
Bedroom
Attic
Basement
Technical and legal info
General
Protected heritage
No
Recorded inventory of immovable heritage
No
Energy & electricity
Electrical inspection
Inspection report - non-compliant
Utilities
Gas
Electricity
Sewer system connection
City water
Energy performance certificate
Yes
Energy label
F
Certificate number
20250521-0003606793
Calculated specific energy consumption
509
Planning information
Urban Planning Permit
No permit issued
Urban Planning Obligation
No
In Inventory of Unexploited Business Premises
No
Subject of a Redesignation Plan
No
Summons
Geen rechterlijke herstelmaatregel of bestuurlijke maatregel opgelegd
Subdivision Permit Issued
No
Pre-emptive Right to Spatial Planning
No
Urban destination
Residential area
Flood Area
Property not located in a flood plain/area
P(arcel) Score
klasse C
G(building) Score
klasse A
Renovation Obligation
Van toepassing/Applicable
In water sensetive area
Niet van toepassing/Non-applicable
Close
