
Magnificent 1-Bdr Apartment + Balcony to sell in Ixelles !
Sold
Play video
This property was sold before the ERA Open House Day
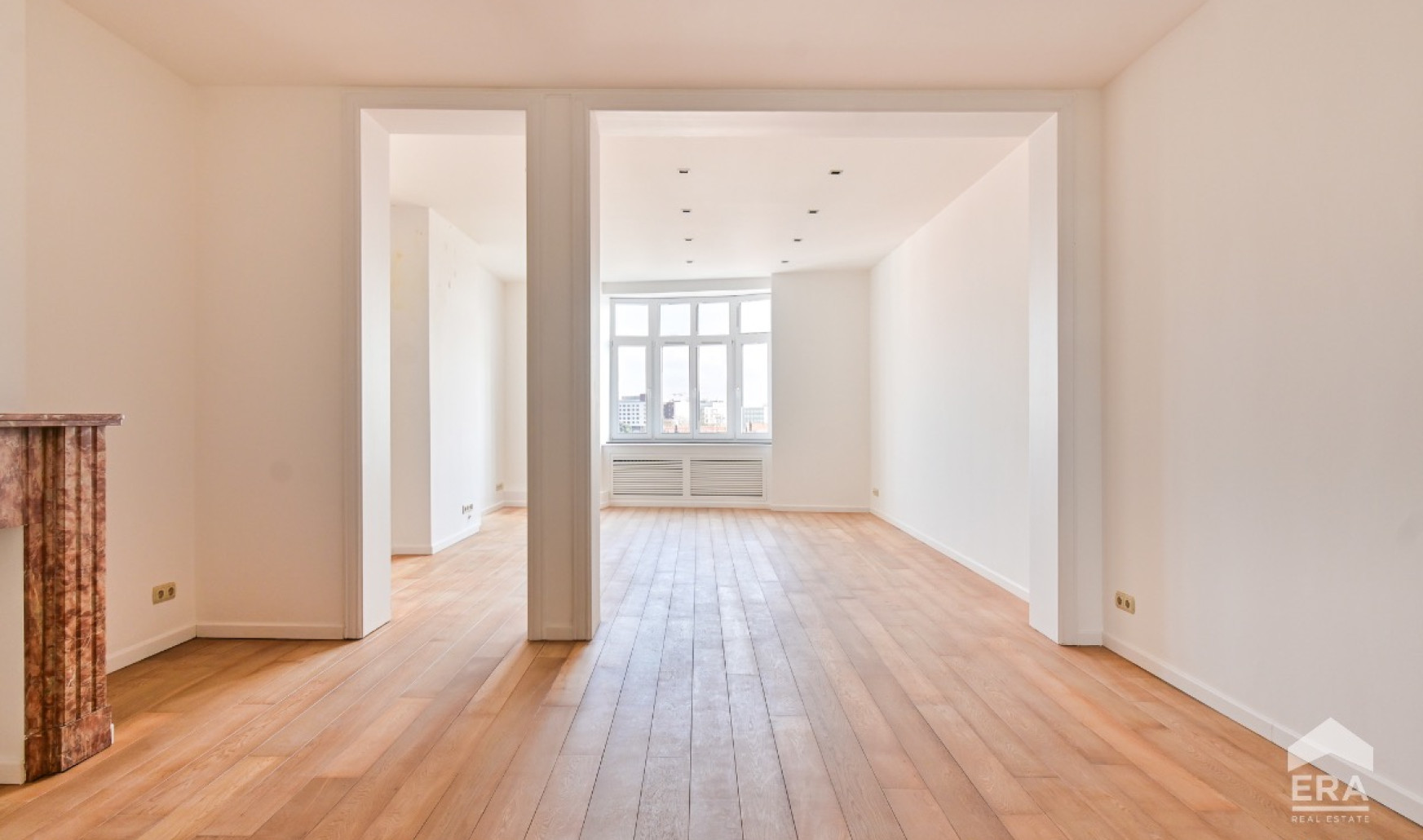
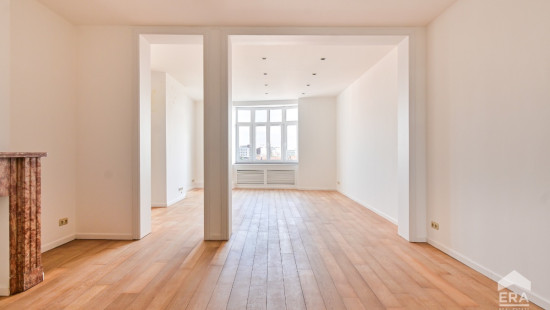
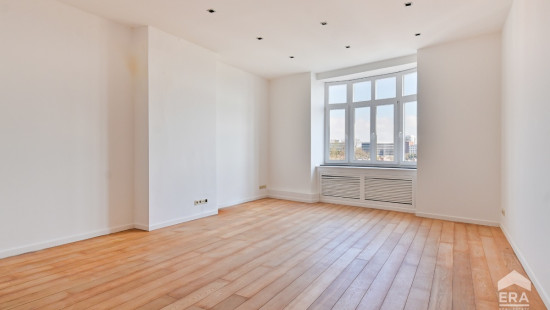
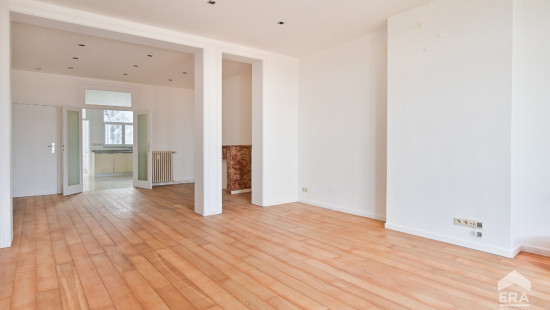
Show +14 photo(s)
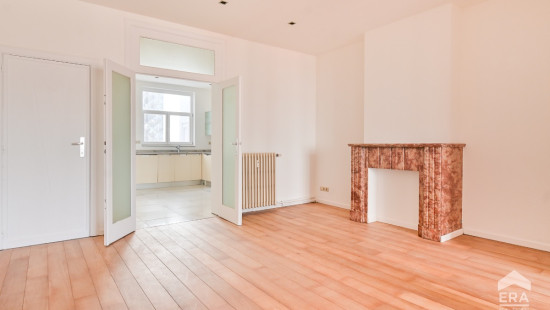
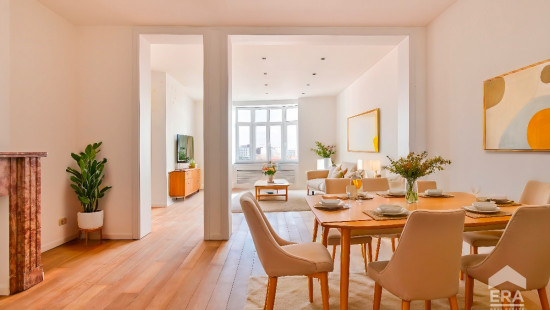
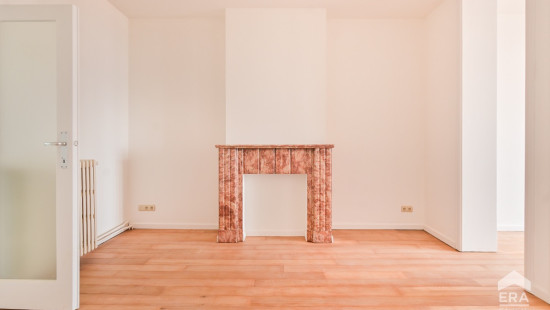
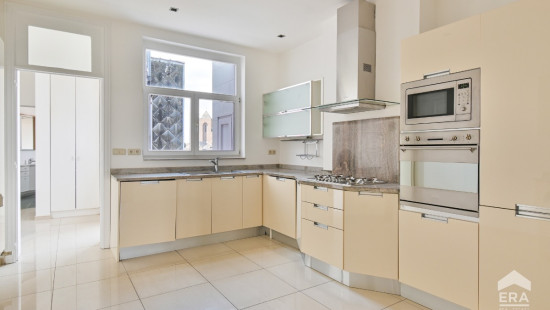
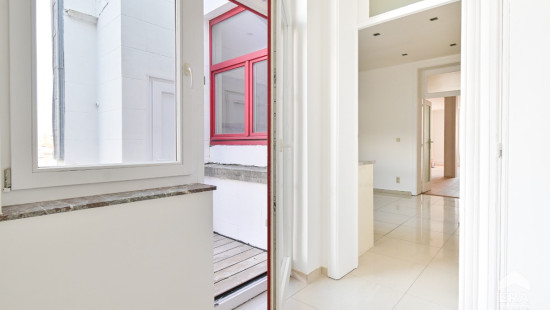
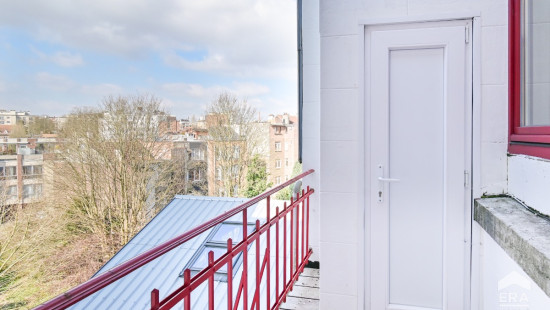
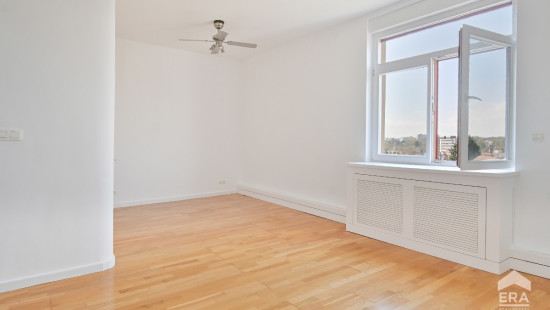
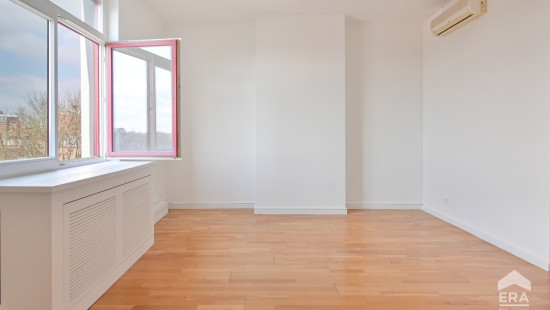
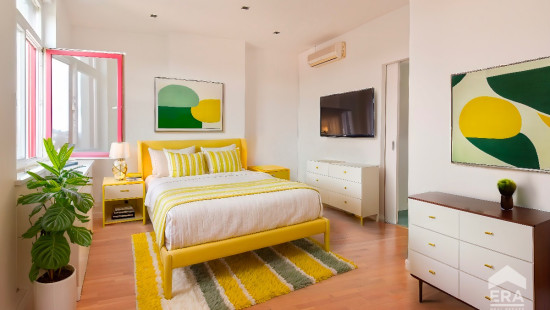
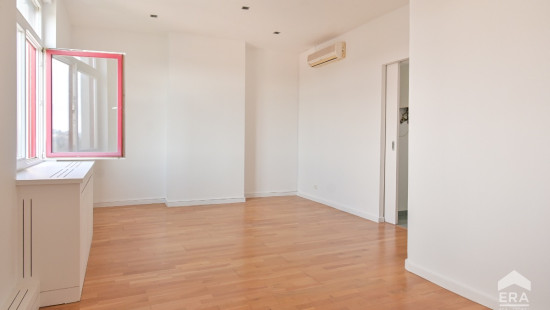
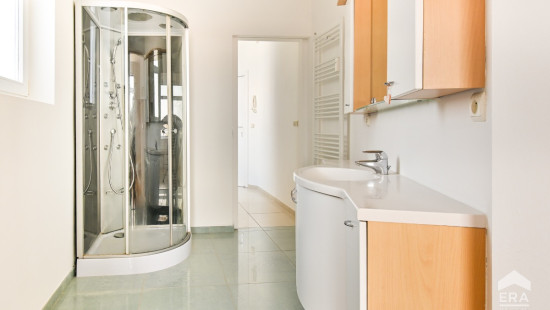
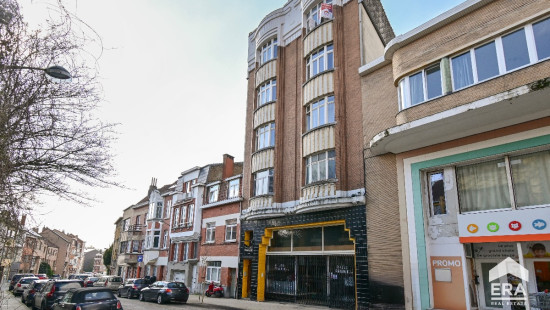
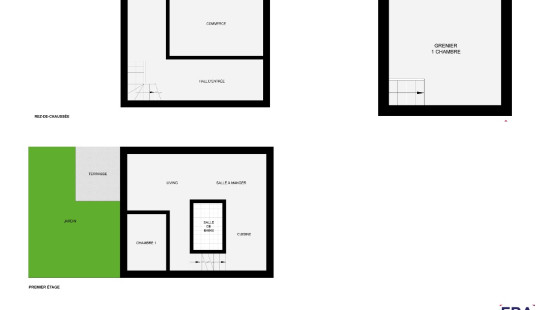
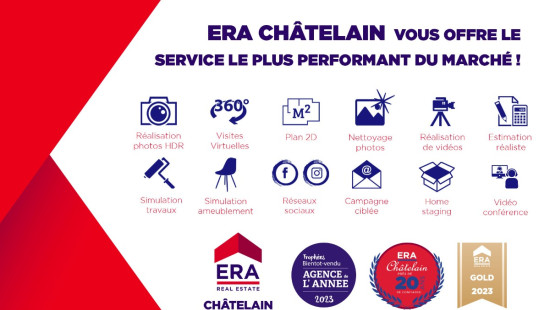
Flat, apartment
2 facades / enclosed building
1 bedrooms
1 bathroom(s)
117 m² habitable sp.
590 m² ground sp.
Property code: 1379110
Description of the property
Specifications
Characteristics
General
Habitable area (m²)
117.00m²
Soil area (m²)
590.00m²
Built area (m²)
338.00m²
Width surface (m)
10.10m
Surface type
Brut
Plot orientation
South-West
Surroundings
Nightlife area
Near school
Close to public transport
Taxable income
€924,00
Comfort guarantee
Basic
Description of common charges
Provisions pour entretien électricité des communs, syndic, chauffage et fond de réserve
Heating
Heating type
Collective heating / Communal heating
Heating elements
Condensing boiler
Radiators with digital calorimeters
Heating material
Fuel oil
Miscellaneous
Joinery
Wood
Double glazing
Isolation
Glazing
Mouldings
Warm water
Gas boiler
Building
Year built
1934
Floor
4
Amount of floors
4
Miscellaneous
Air conditioning
Security door
Intercom
Lift present
Yes
Details
Living room, lounge
Kitchen
Dining room
Hall
Toilet
Shower room
Bedroom
Terrace
Basement
Technical and legal info
General
Protected heritage
No
Recorded inventory of immovable heritage
Yes
Energy & electricity
Electrical inspection
Inspection report - compliant
Utilities
Gas
Electricity
City water
Energy performance certificate
Yes
Energy label
F
Calculated specific energy consumption
320
CO2 emission
82.00
Calculated total energy consumption
37365
Planning information
Urban Planning Obligation
No
In Inventory of Unexploited Business Premises
No
Subject of a Redesignation Plan
No
Subdivision Permit Issued
No
Pre-emptive Right to Spatial Planning
No
Urban destination
Residential area
P(arcel) Score
klasse A
G(building) Score
klasse A
Renovation Obligation
Niet van toepassing/Non-applicable
In water sensetive area
Niet van toepassing/Non-applicable
Close
