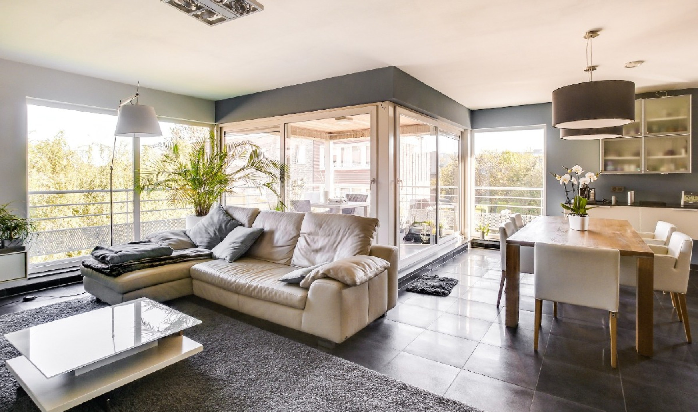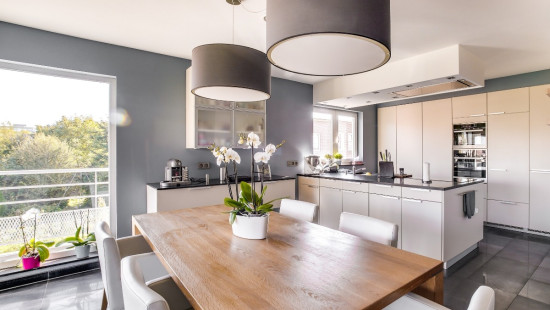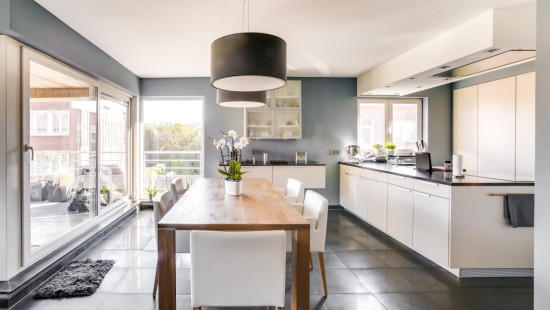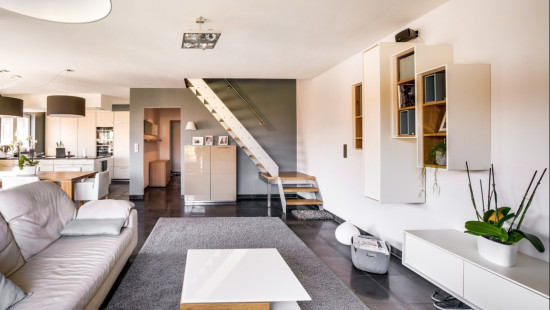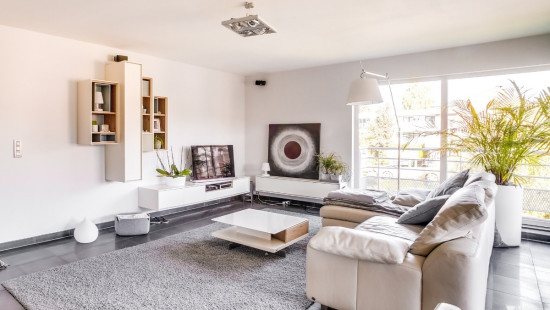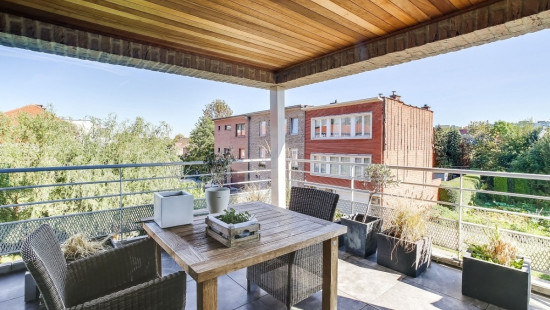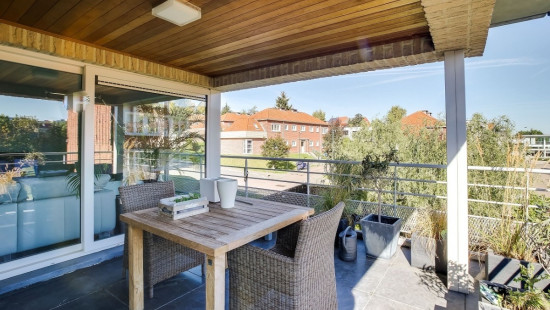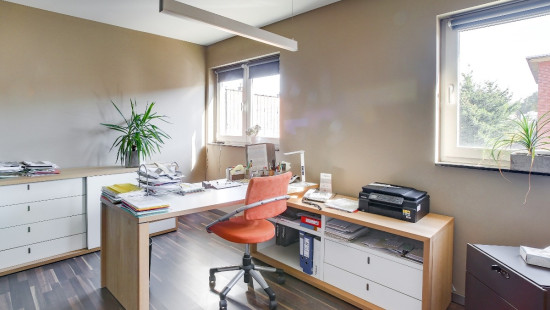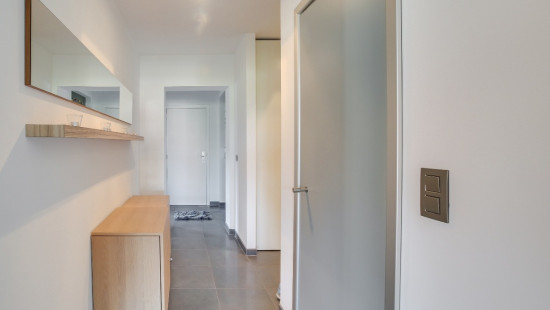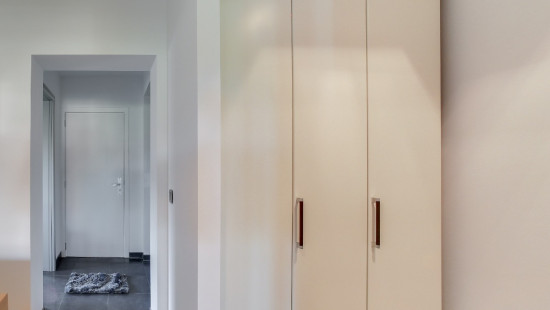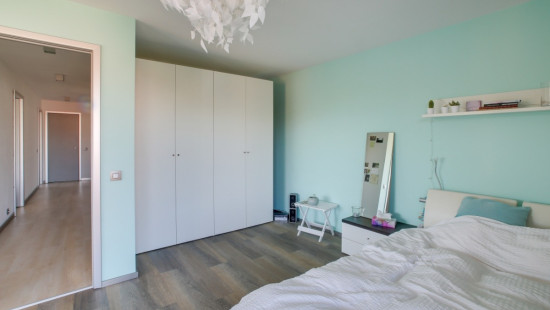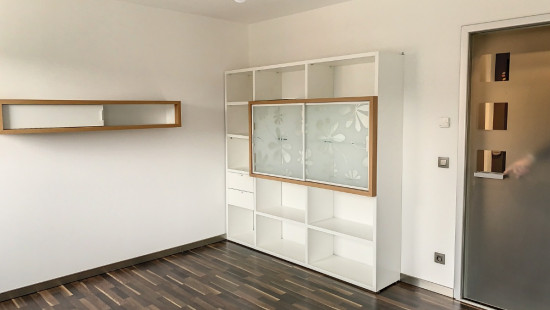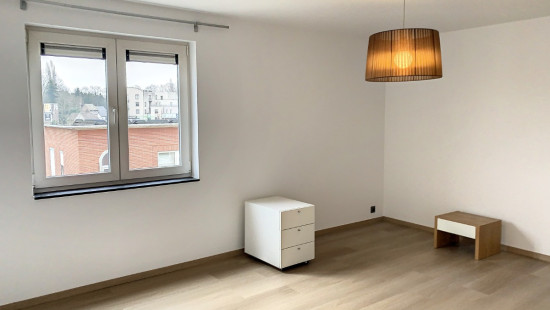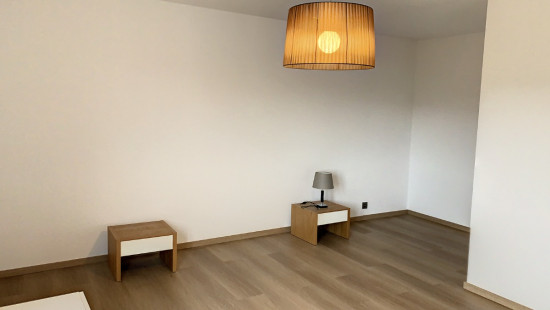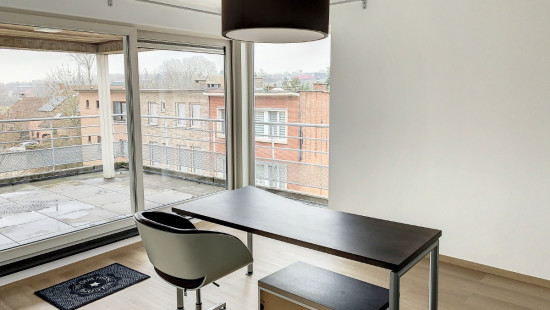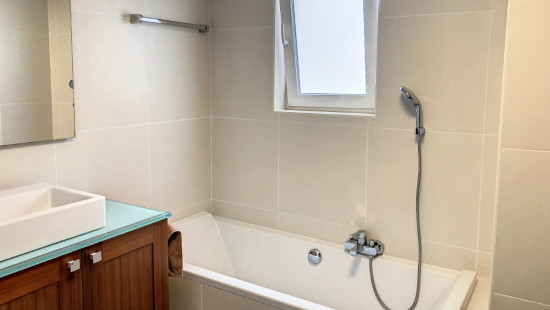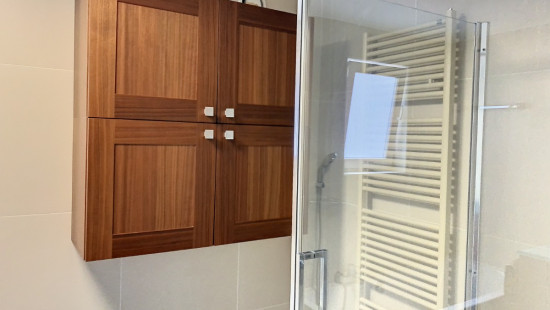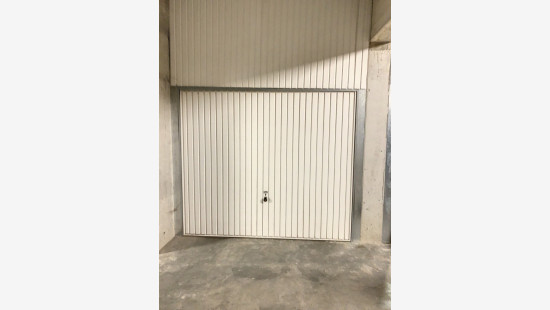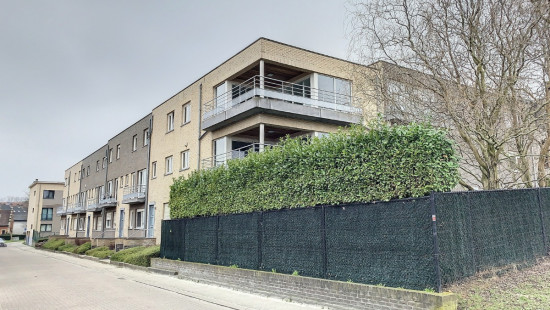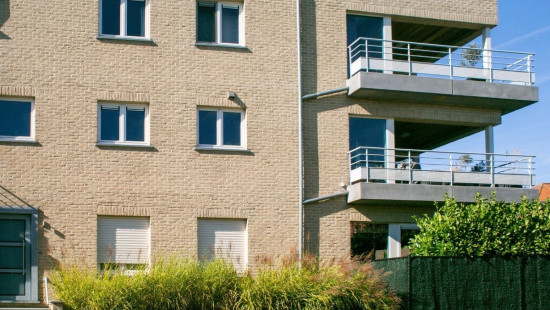
Flat, apartment
Semi-detached
3 bedrooms (4 possible)
1 bathroom(s)
188 m² habitable sp.
96 m² ground sp.
B
Property code: 1364907
Description of the property
Specifications
Characteristics
General
Habitable area (m²)
188.00m²
Soil area (m²)
96.00m²
Surface type
Brut
Surroundings
Residential
Near school
Close to public transport
Near park
Access roads
Taxable income
€1991,00
Comfort guarantee
Basic
Provision
€189.75
Heating
Heating type
Central heating
Heating elements
Underfloor heating
Condensing boiler
Heating material
Gas
Miscellaneous
Joinery
PVC
Super-insulating high-efficiency glass
Isolation
Roof
Cavity insulation
Glazing
Warm water
Flow-through system on central heating
Building
Year built
2008
Floor
1
Amount of floors
3
Miscellaneous
Ventilation
Lift present
Yes
Details
Entrance hall
Hall
Toilet
Storage
Office
Kitchen
Living room, lounge
Terrace
Stairwell
Night hall
Bathroom
Storage
Bedroom
Bedroom
Dressing room, walk-in closet
Bedroom
Storage
Terrace
Garage
Technical and legal info
General
Protected heritage
No
Recorded inventory of immovable heritage
No
Energy & electricity
Electrical inspection
Inspection report - non-compliant
Utilities
Gas
Electricity
Sewer system connection
City water
Telephone
Internet
Energy performance certificate
Yes
Energy label
B
Certificate number
20250526-0003609590-RES-1
Calculated specific energy consumption
120
Planning information
Urban Planning Permit
No permit issued
Urban Planning Obligation
No
In Inventory of Unexploited Business Premises
No
Subject of a Redesignation Plan
No
Subdivision Permit Issued
No
Pre-emptive Right to Spatial Planning
No
Urban destination
Residential area
Flood Area
Property not located in a flood plain/area
P(arcel) Score
klasse D
G(building) Score
Onbekend
Renovation Obligation
Niet van toepassing/Non-applicable
In water sensetive area
Niet van toepassing/Non-applicable
Close
