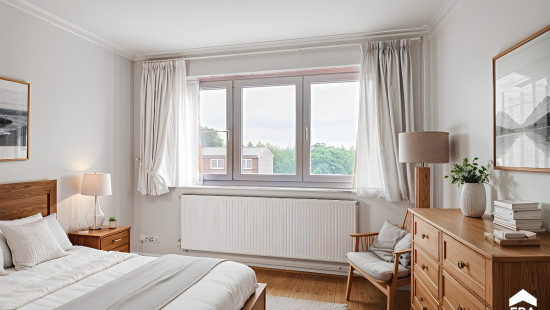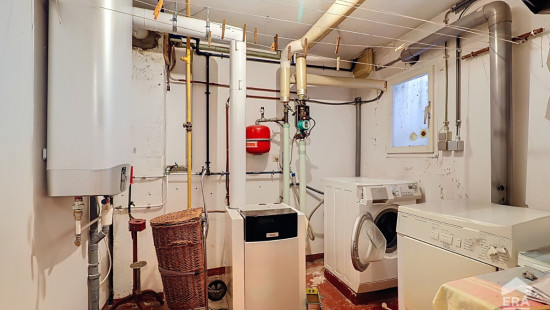
House
Semi-detached
3 bedrooms
1 bathroom(s)
100 m² habitable sp.
285 m² ground sp.
E
Property code: 1373712
Description of the property
Specifications
Characteristics
General
Habitable area (m²)
100.00m²
Soil area (m²)
285.00m²
Surface type
Net
Plot orientation
West
Surroundings
Near school
Close to public transport
Near railway station
Heating
Heating type
Individual heating
Heating elements
Built-in fireplace
Radiators
Heating material
Gas
Miscellaneous
Joinery
PVC
Double glazing
Isolation
Detailed information on request
Warm water
Electric boiler
Building
Year built
1976
Lift present
No
Details
Garden
Entrance hall
Laundry area
Toilet
Kitchen
Dining room
Living room, lounge
Bathroom
Bedroom
Bedroom
Bedroom
Storage
Garage
Technical and legal info
General
Protected heritage
No
Recorded inventory of immovable heritage
No
Energy & electricity
Electrical inspection
Inspection report pending
Utilities
Electricity
City water
Energy performance certificate
Yes
Energy label
E
E-level
E
Certificate number
20250528020499
Calculated specific energy consumption
346
CO2 emission
66.00
Calculated total energy consumption
38293
Planning information
Urban Planning Permit
Permit issued
Urban Planning Obligation
No
In Inventory of Unexploited Business Premises
No
Subject of a Redesignation Plan
No
Subdivision Permit Issued
No
Pre-emptive Right to Spatial Planning
No
Flood Area
Property not located in a flood plain/area
Renovation Obligation
Niet van toepassing/Non-applicable
In water sensetive area
Niet van toepassing/Non-applicable
Close

























