
Magnificent chalet in Hogne
Sold



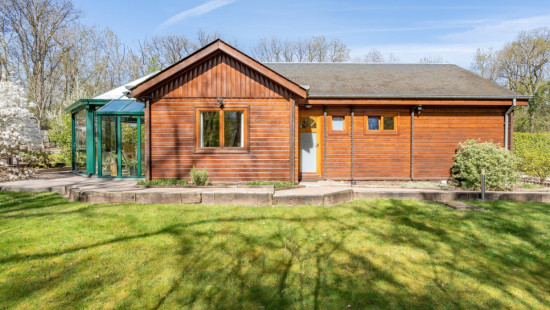
Show +19 photo(s)


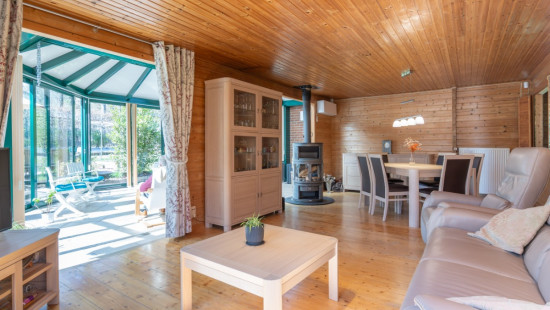
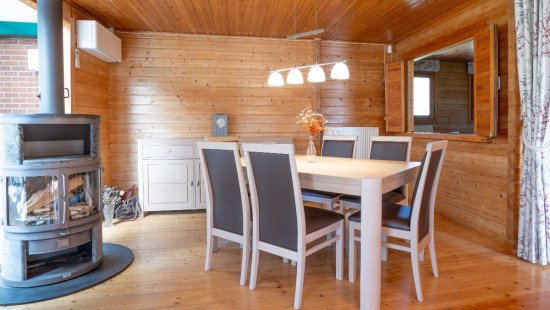


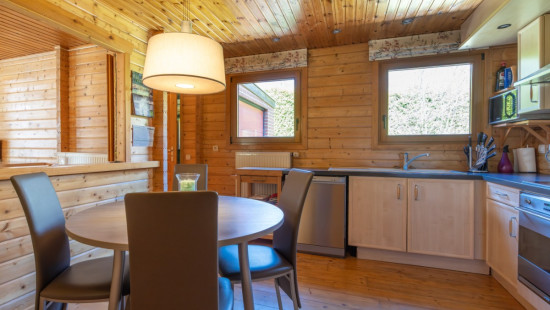
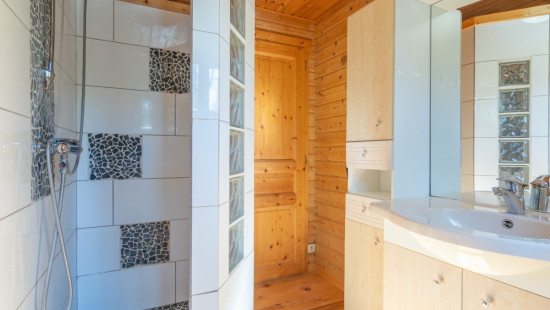
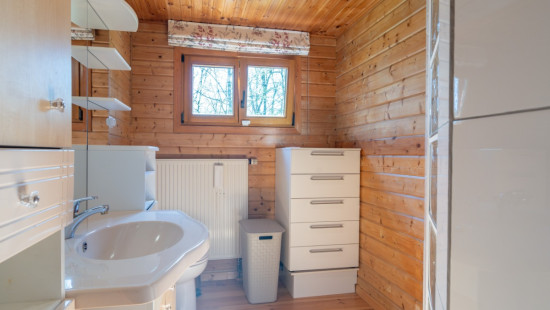
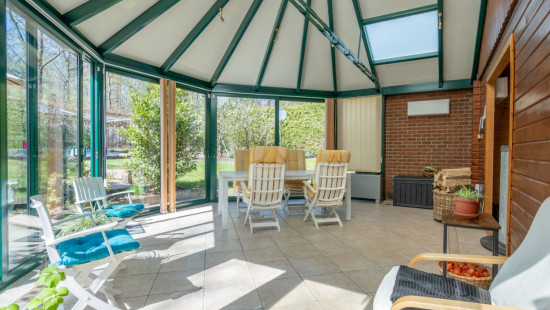

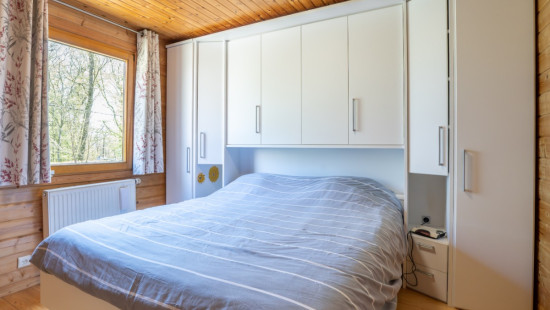
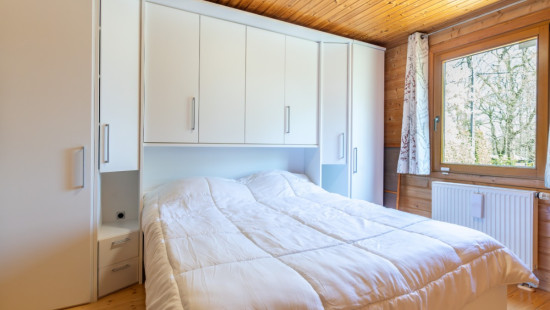
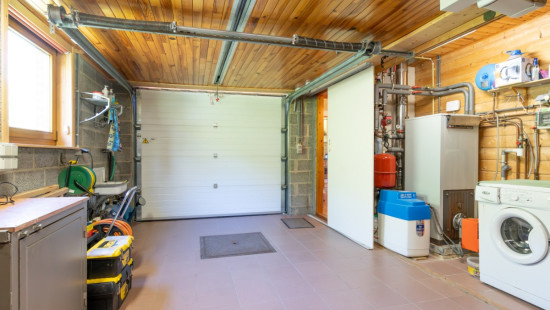
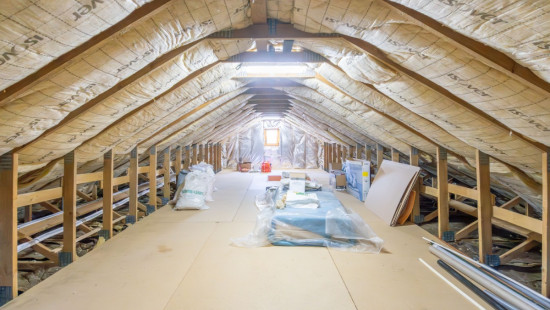
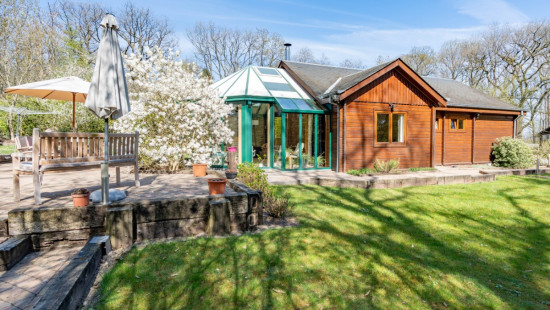

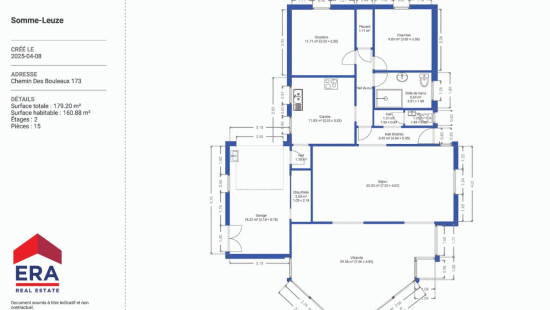
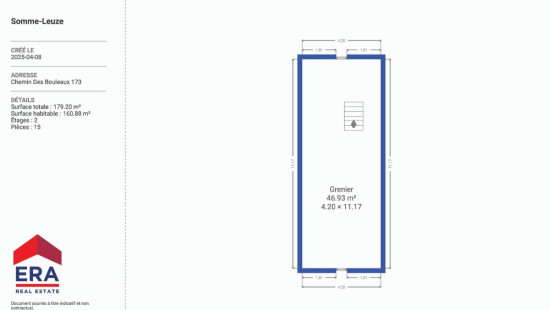
House
Detached / open construction
2 bedrooms (3 possible)
1 bathroom(s)
161 m² habitable sp.
1,182 m² ground sp.
D
Property code: 1376020
Description of the property
Specifications
Characteristics
General
Habitable area (m²)
160.88m²
Soil area (m²)
1182.00m²
Built area (m²)
179.20m²
Width surface (m)
25.00m
Surface type
Brut
Plot orientation
South
Orientation frontage
South-East
Surroundings
Green surroundings
Access roads
Taxable income
€646,00
Heating
Heating type
Central heating
Heating elements
Central heating boiler, furnace
Heating material
Fuel oil
Miscellaneous
Joinery
Wood
Double glazing
Isolation
Roof
Wall
Warm water
Boiler on central heating
Building
Year built
1998
Lift present
No
Details
Attic
Bedroom
Bedroom
Kitchen
Bathroom
Toilet
Hall
Living room, lounge
Entrance hall
Garage
Veranda
Boiler room
Garden
Technical and legal info
General
Protected heritage
No
Recorded inventory of immovable heritage
No
Energy & electricity
Electrical inspection
Inspection report - compliant
Utilities
Electricity
Septic tank
City water
Energy performance certificate
Yes
Energy label
D
E-level
D
Certificate number
20250411014788
Calculated specific energy consumption
327
CO2 emission
83.00
Calculated total energy consumption
46061
Planning information
Urban Planning Permit
Permit issued
Urban Planning Obligation
Yes
In Inventory of Unexploited Business Premises
No
Subject of a Redesignation Plan
No
Summons
Geen rechterlijke herstelmaatregel of bestuurlijke maatregel opgelegd
Subdivision Permit Issued
No
Pre-emptive Right to Spatial Planning
No
Urban destination
La zone de loisirs
Renovation Obligation
Niet van toepassing/Non-applicable
In water sensetive area
Niet van toepassing/Non-applicable
Close
