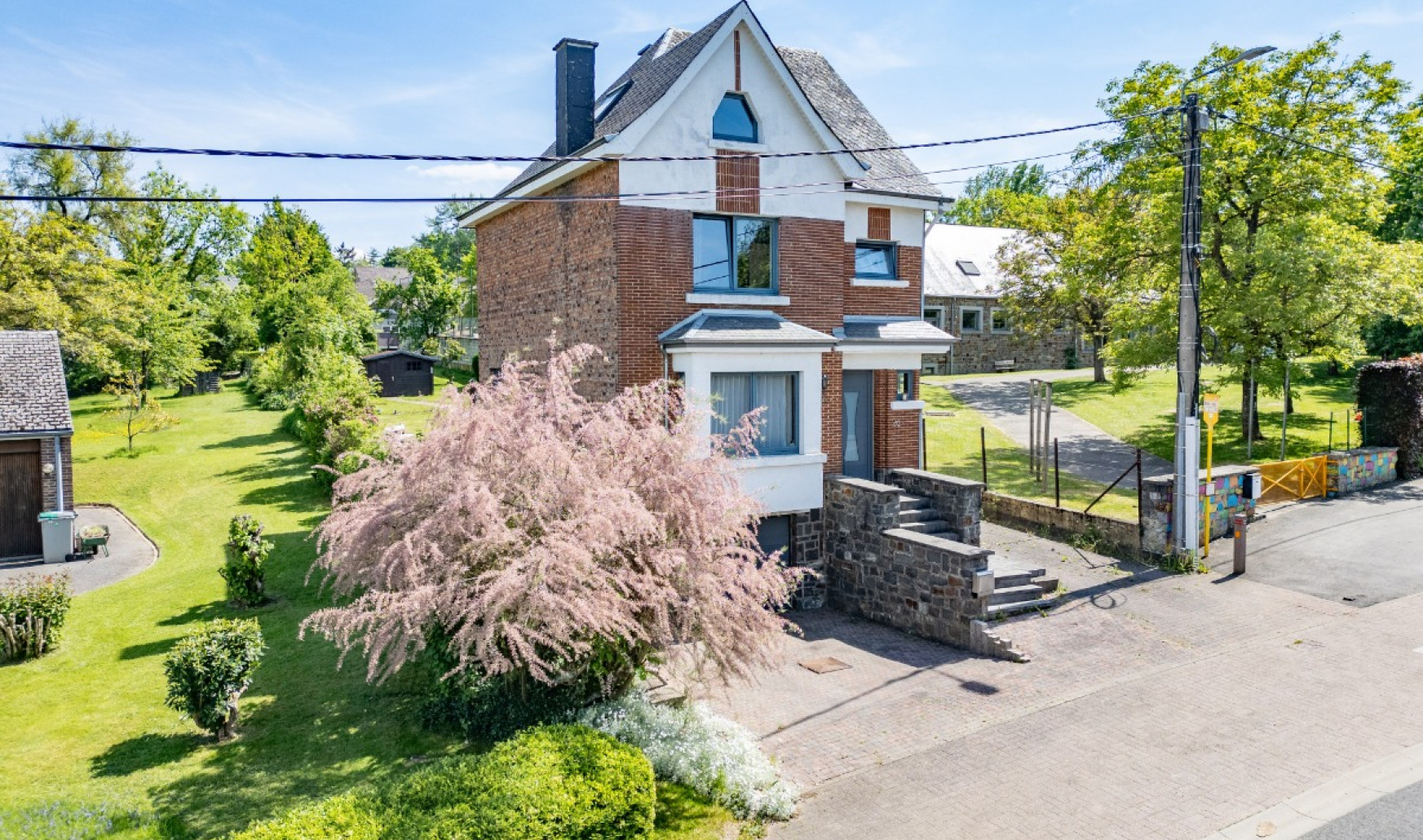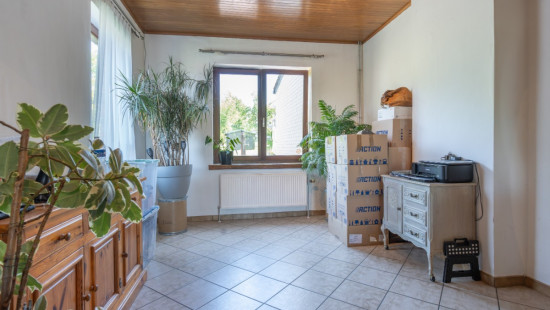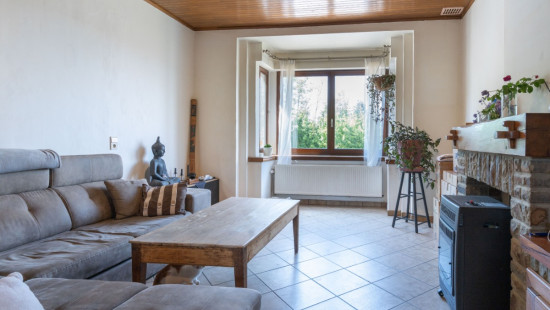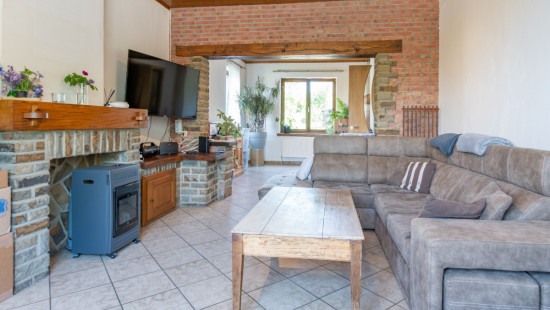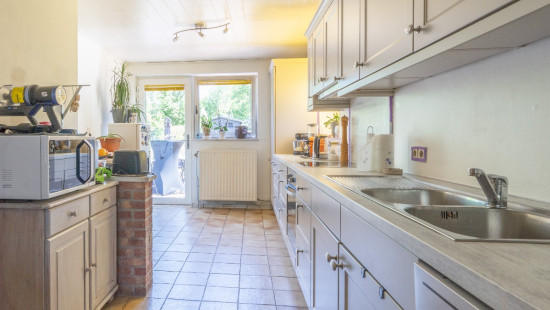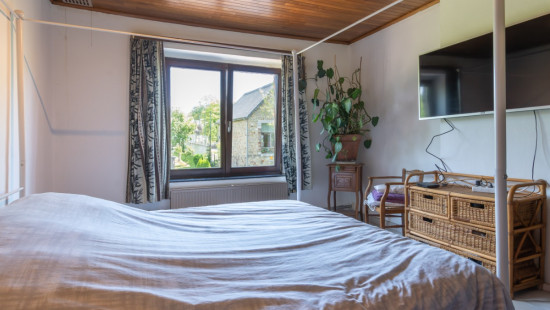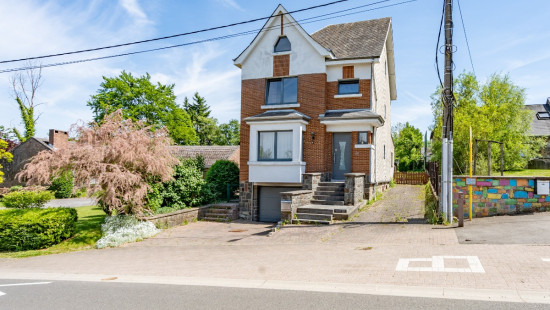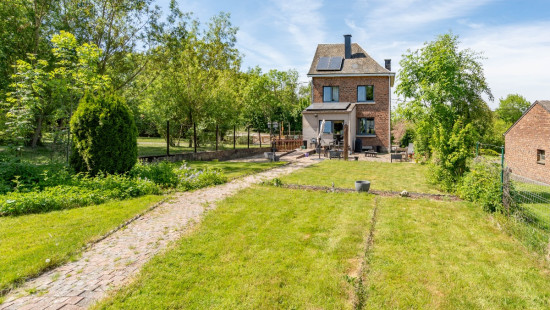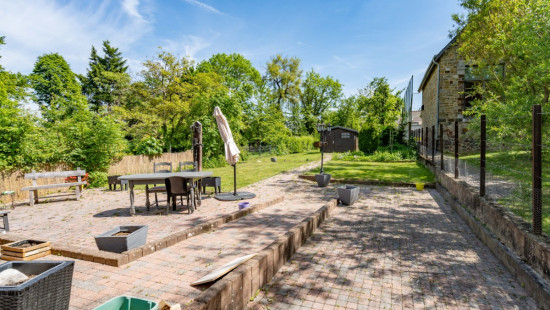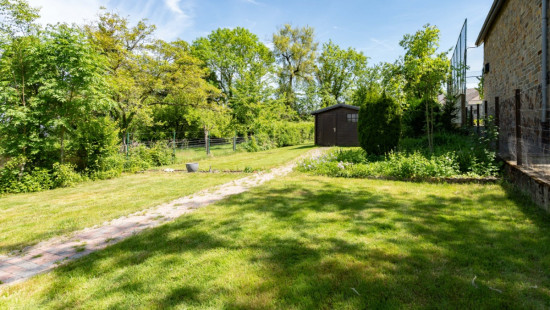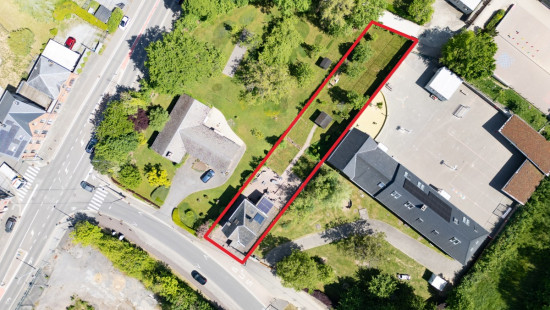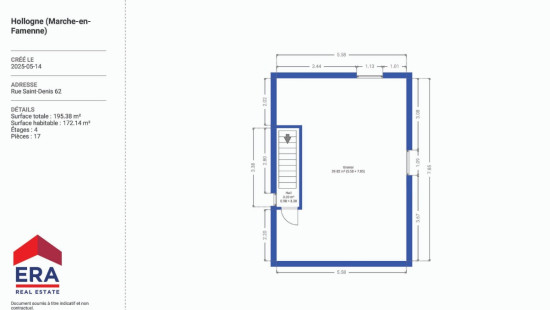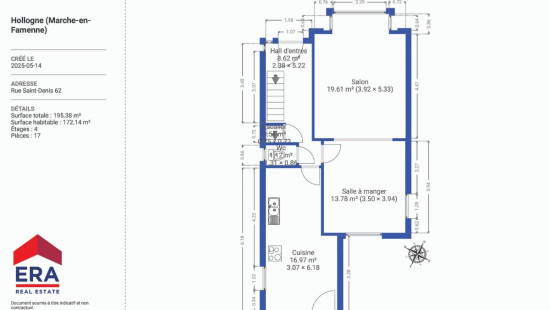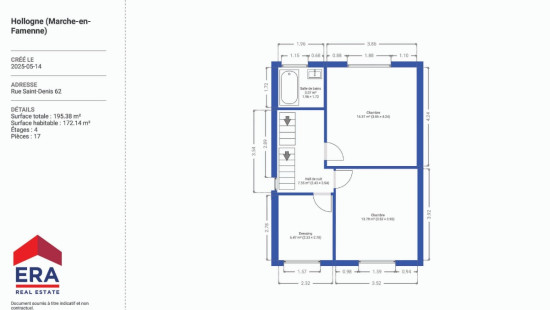
House
Detached / open construction
2 bedrooms
1 bathroom(s)
172 m² habitable sp.
818 m² ground sp.
Property code: 1376017
Description of the property
Specifications
Characteristics
General
Habitable area (m²)
172.14m²
Soil area (m²)
818.00m²
Built area (m²)
195.38m²
Width surface (m)
13.00m
Surface type
Brut
Plot orientation
North-West
Orientation frontage
South-East
Surroundings
Near school
Close to public transport
Near railway station
Taxable income
€741,00
Heating
Heating type
Central heating
Heating elements
Central heating boiler, furnace
Heating material
Fuel oil
Miscellaneous
Joinery
Double glazing
Isolation
Mouldings
Warm water
Boiler on central heating
Building
Year built
1941
Lift present
No
Details
Bedroom
Bathroom
Night hall
Bedroom
Dressing room, walk-in closet
Attic
Hall
Entrance hall
Living room, lounge
Dining room
Toilet
Kitchen
Basement
Garage
Boiler room
Basement
Garden
Technical and legal info
General
Protected heritage
No
Recorded inventory of immovable heritage
No
Energy & electricity
Utilities
Electricity
Sewer system connection
City water
Energy performance certificate
Yes
Energy label
E
Certificate number
20190430008921
Calculated specific energy consumption
353
CO2 emission
86.00
Calculated total energy consumption
42873
Planning information
Urban Planning Permit
Property built before 1962
Urban Planning Obligation
Yes
In Inventory of Unexploited Business Premises
No
Subject of a Redesignation Plan
No
Summons
Geen rechterlijke herstelmaatregel of bestuurlijke maatregel opgelegd
Subdivision Permit Issued
No
Pre-emptive Right to Spatial Planning
No
Renovation Obligation
Niet van toepassing/Non-applicable
In water sensetive area
Niet van toepassing/Non-applicable
Close

