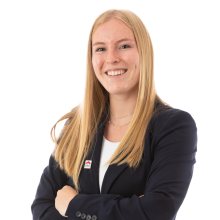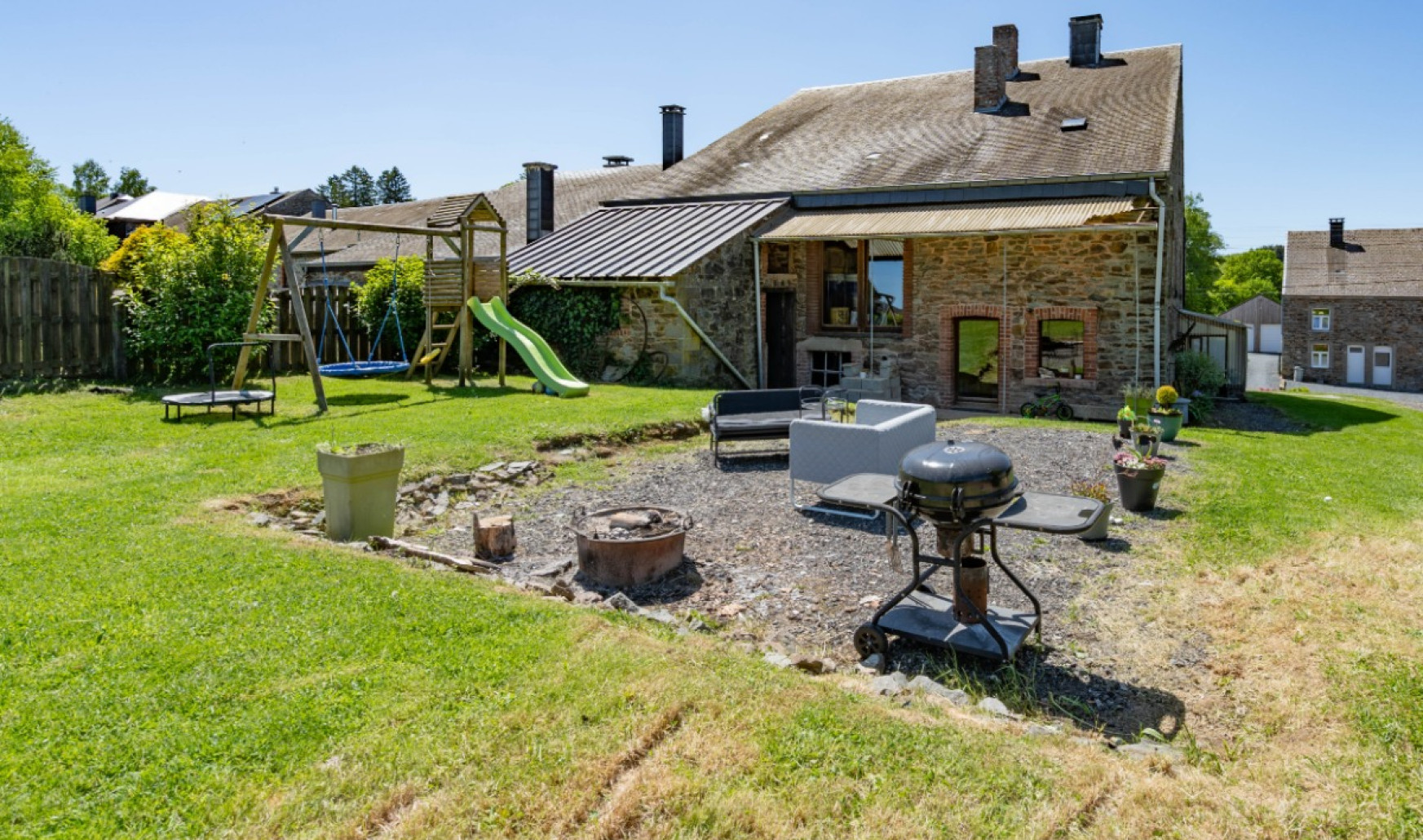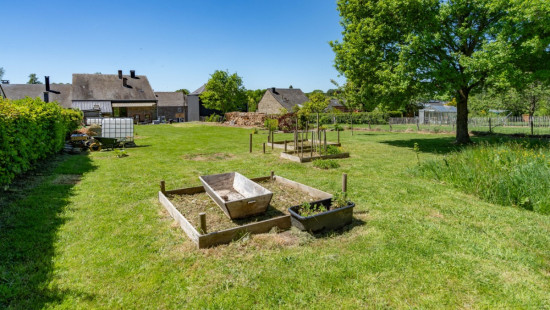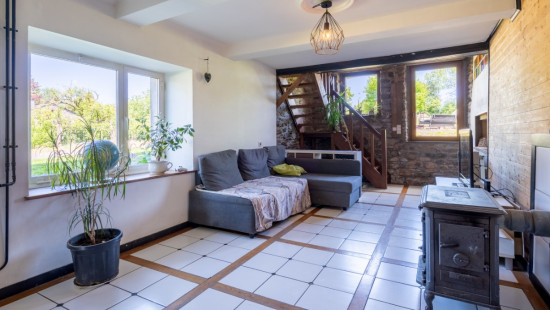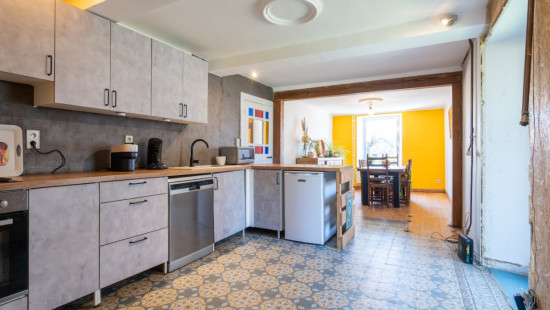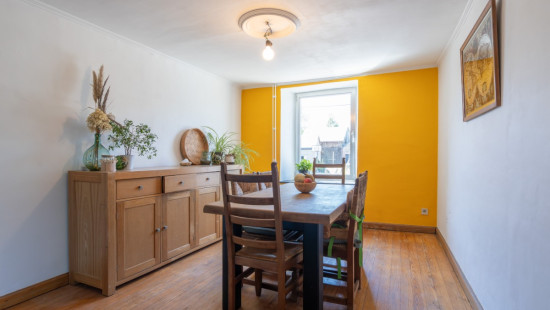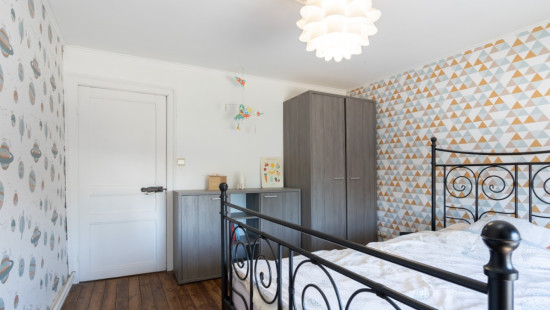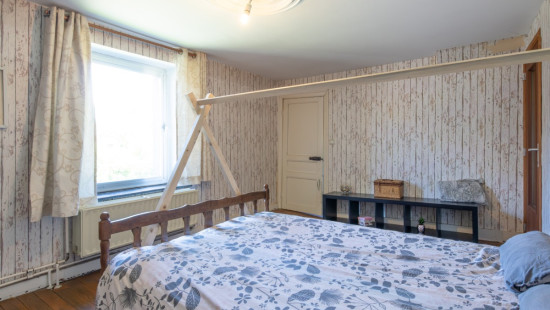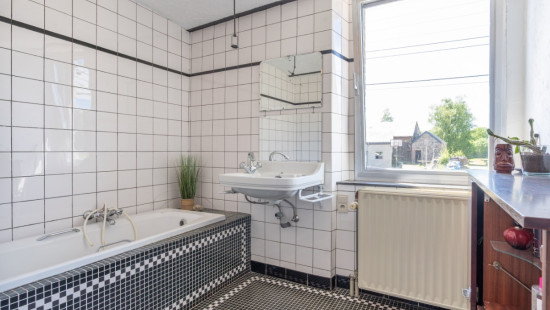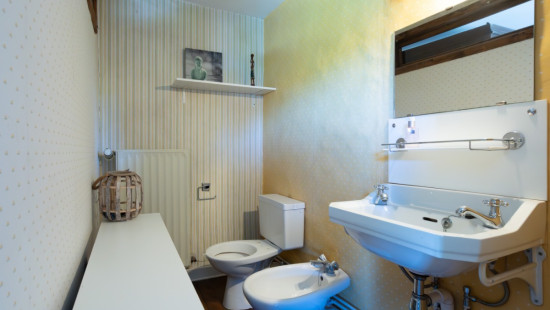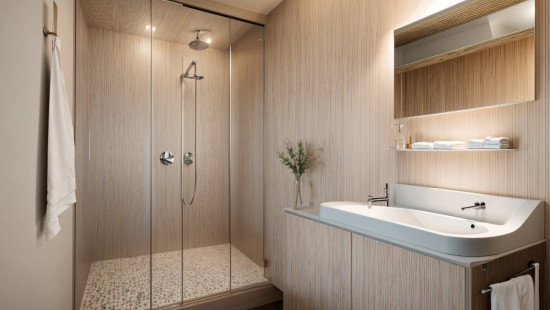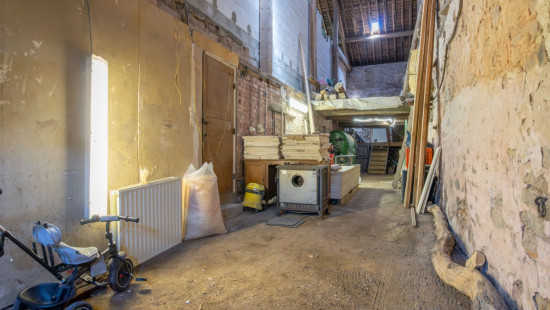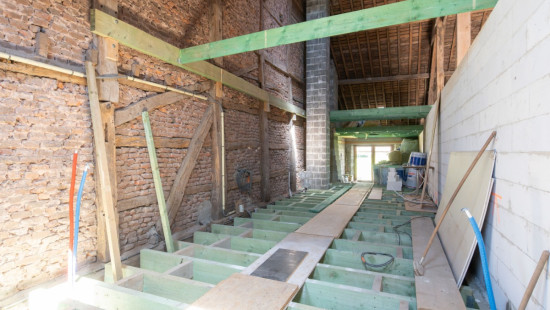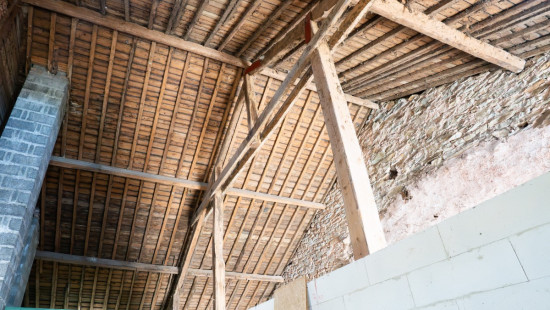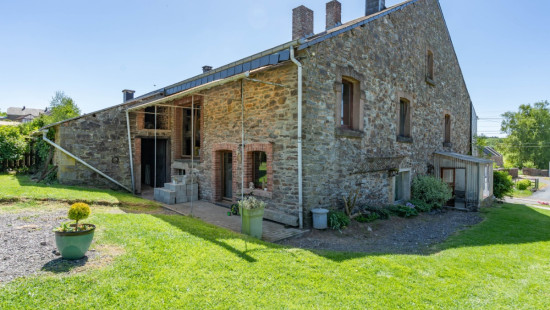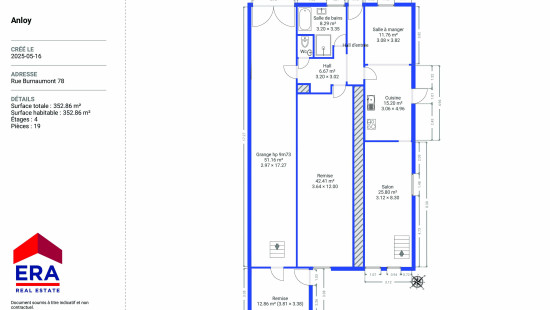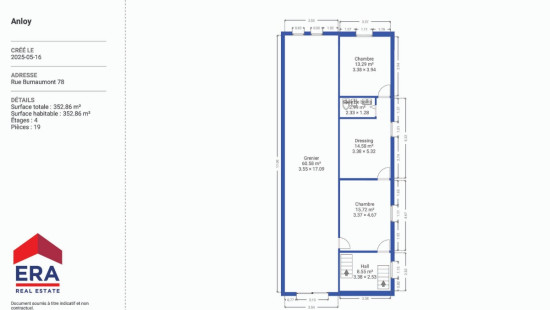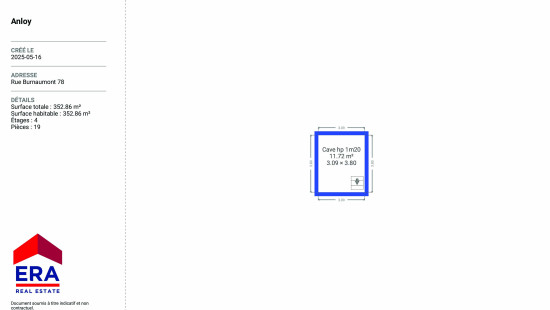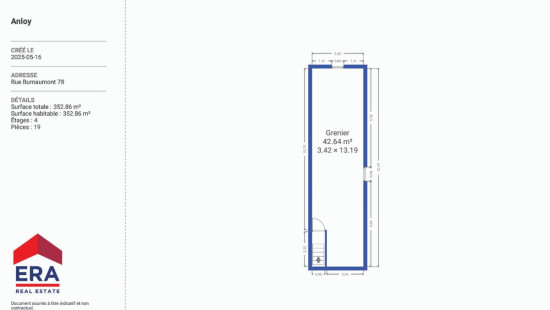
House
Semi-detached
3 bedrooms
2 bathroom(s)
194 m² habitable sp.
1,902 m² ground sp.
Property code: 1373496
Description of the property
Specifications
Characteristics
General
Habitable area (m²)
194.00m²
Soil area (m²)
1902.00m²
Surface type
Brut
Plot orientation
North-West
Orientation frontage
South-West
Surroundings
Rural
Near school
Taxable income
€453,00
Heating
Heating type
Central heating
Heating elements
Radiators
Central heating boiler, furnace
Heating material
Fuel oil
Miscellaneous
Joinery
Aluminium
Wood
Single glazing
Double glazing
Isolation
Roof
Wall
Warm water
Boiler on central heating
Building
Year built
voor 1850
Lift present
No
Details
Bedroom
Bedroom
Bedroom
Barn
Basement
Bathroom
Toilet
Hall
Atelier
Dining room
Kitchen
Living room, lounge
Attic
Hall
Shower room
Attic
Basement
Technical and legal info
General
Protected heritage
No
Recorded inventory of immovable heritage
No
Energy & electricity
Electrical inspection
Inspection report - non-compliant
Utilities
Electricity
Sewer system connection
City water
Telephone
Electricity individual
Internet
Energy performance certificate
Yes
Energy label
F
Certificate number
20200613001782
Calculated specific energy consumption
493
CO2 emission
122.00
Calculated total energy consumption
95554
Planning information
Urban Planning Permit
Property built before 1962
Urban Planning Obligation
Yes
In Inventory of Unexploited Business Premises
No
Subject of a Redesignation Plan
No
Summons
Geen rechterlijke herstelmaatregel of bestuurlijke maatregel opgelegd
Subdivision Permit Issued
No
Pre-emptive Right to Spatial Planning
No
Renovation Obligation
Niet van toepassing/Non-applicable
In water sensetive area
Niet van toepassing/Non-applicable
Close
