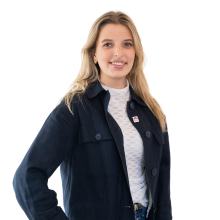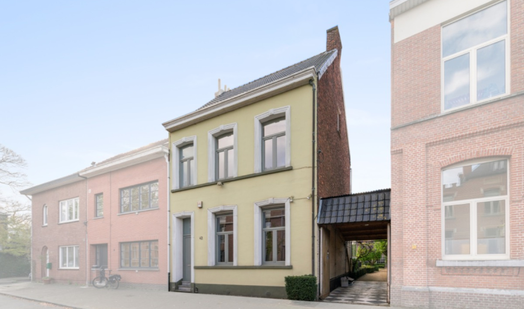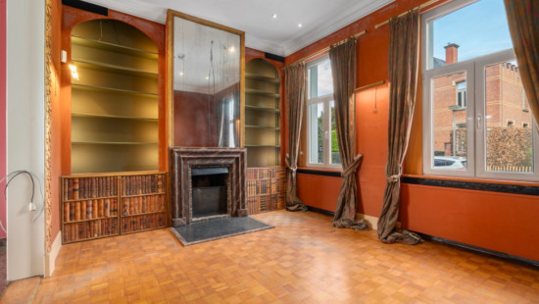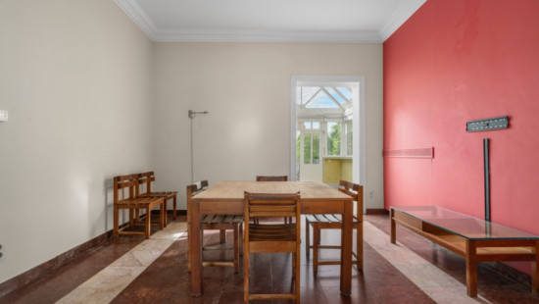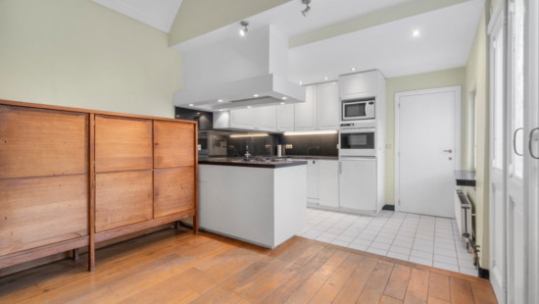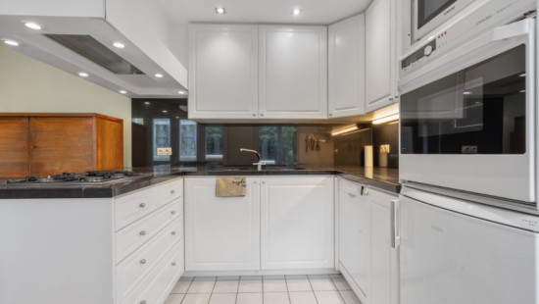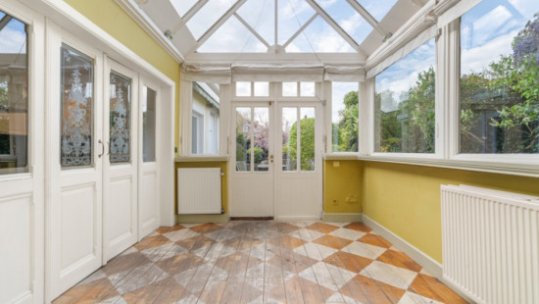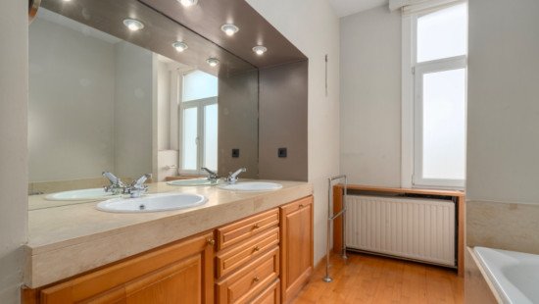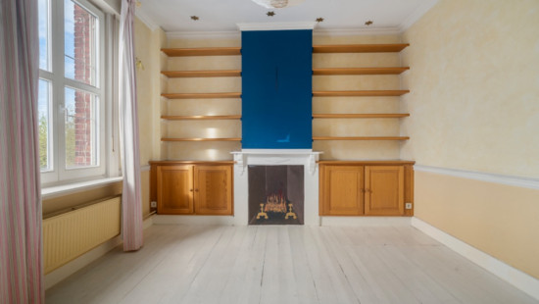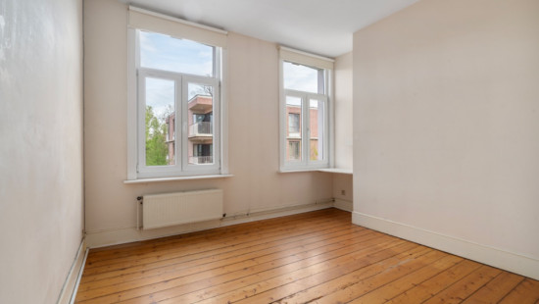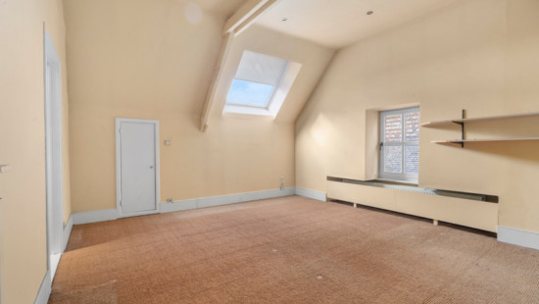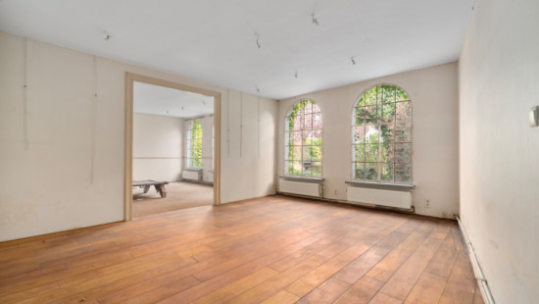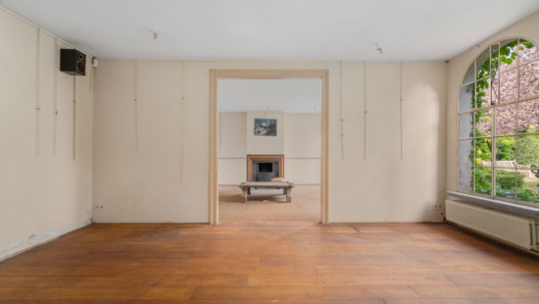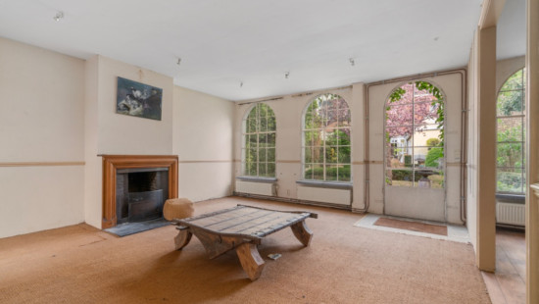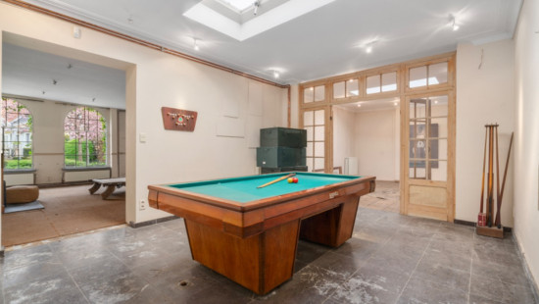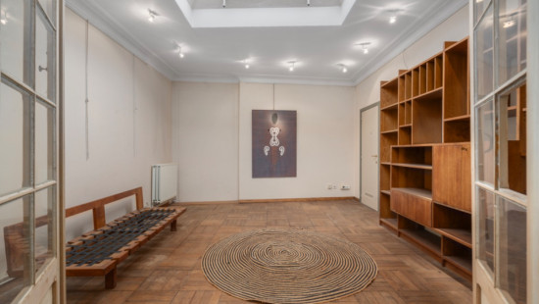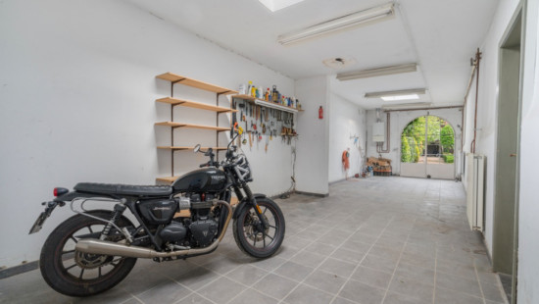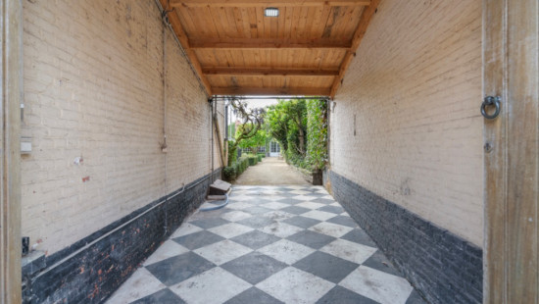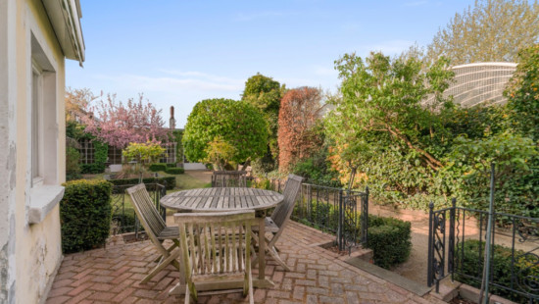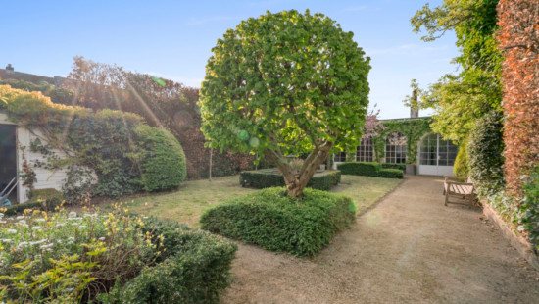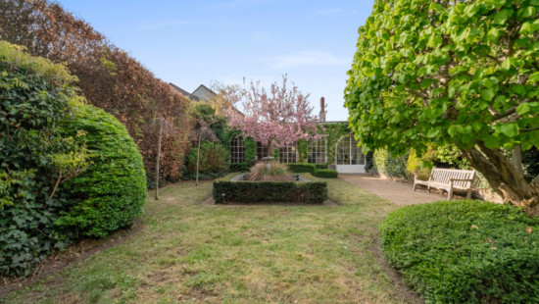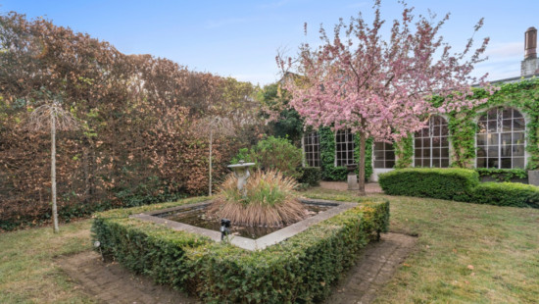
House
Semi-detached
3 bedrooms
2 bathroom(s)
192 m² habitable sp.
590 m² ground sp.
E
Property code: 1375396
Description of the property
Specifications
Characteristics
General
Habitable area (m²)
192.00m²
Soil area (m²)
590.00m²
Arable area (m²)
280.00m²
Width surface (m)
13.00m
Surface type
Brut
Plot orientation
South
Orientation frontage
North
Surroundings
Centre
Taxable income
€1412,00
Comfort guarantee
Basic
Heating
Heating type
Central heating
Heating elements
Radiators
Heating material
Gas
Miscellaneous
Joinery
Wood
Double glazing
Isolation
Glazing
Roof insulation
Warm water
Gas boiler
Building
Year built
van 1919 tot 1930
Miscellaneous
Intercom
Lift present
No
Details
Living room, lounge
Dining room
Kitchen
Basement
Storage
Bathroom
Toilet
Toilet
Terrace
Entrance hall
Hall
Bathroom
Bedroom
Bedroom
Hall
Bedroom
Storage
Garden shed
Multi-purpose room
Attic
Carport
Technical and legal info
General
Protected heritage
No
Recorded inventory of immovable heritage
No
Energy & electricity
Electrical inspection
Inspection report - non-compliant
Utilities
Gas
Electricity
Sewer system connection
City water
Energy performance certificate
Yes
Energy label
E
Certificate number
20250415-0003570630-RES-1
Calculated specific energy consumption
481
Planning information
Urban Planning Permit
Property built before 1962
Urban Planning Obligation
No
In Inventory of Unexploited Business Premises
No
Subject of a Redesignation Plan
No
Summons
Geen rechterlijke herstelmaatregel of bestuurlijke maatregel opgelegd
Subdivision Permit Issued
No
Pre-emptive Right to Spatial Planning
No
Urban destination
Residential area
Flood Area
Property not located in a flood plain/area
P(arcel) Score
klasse B
G(building) Score
klasse A
Renovation Obligation
Van toepassing/Applicable
In water sensetive area
Niet van toepassing/Non-applicable
Close
