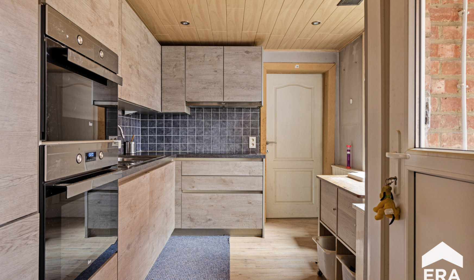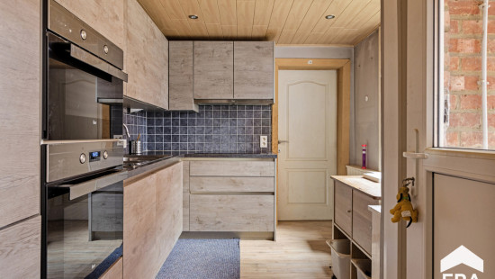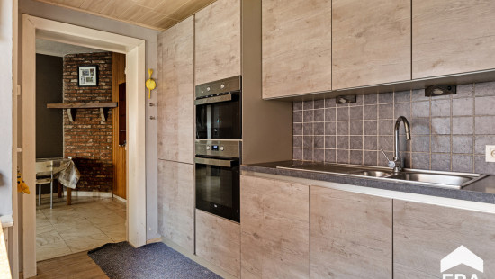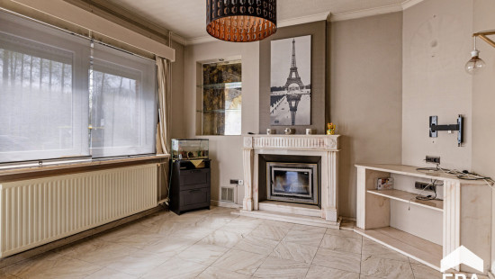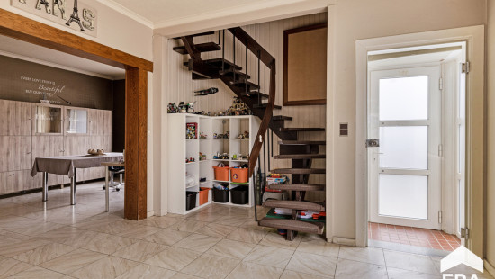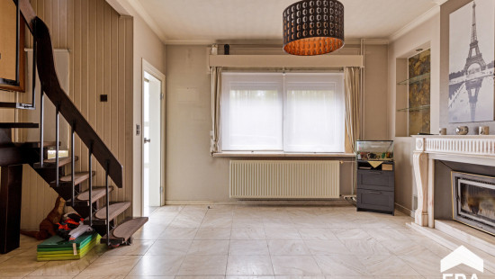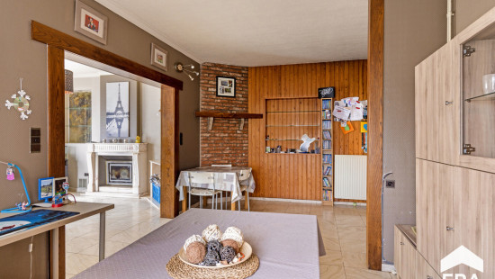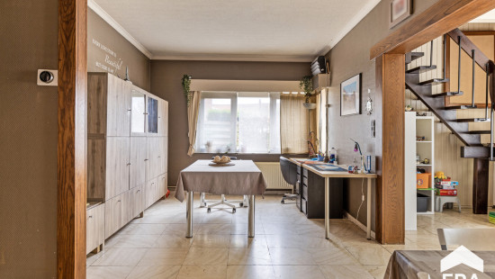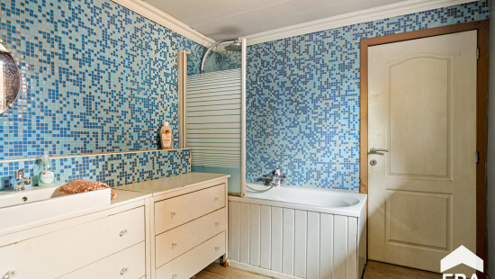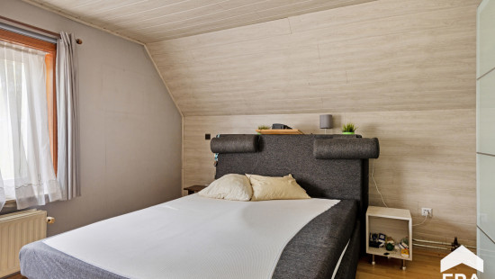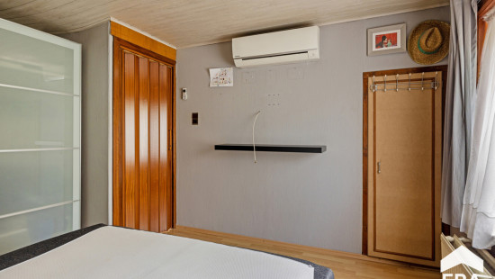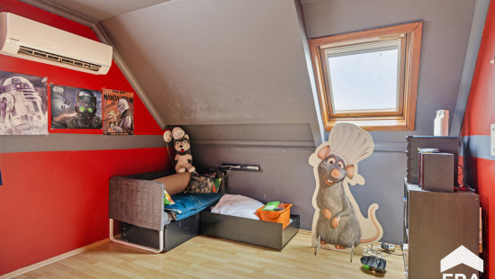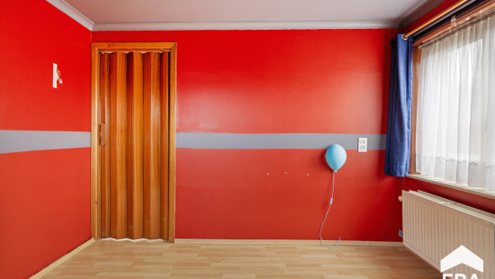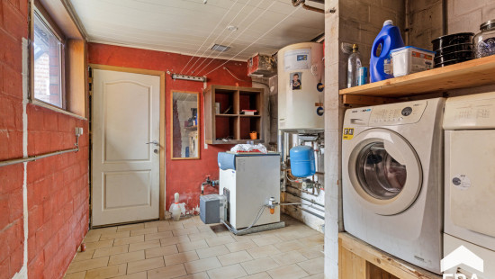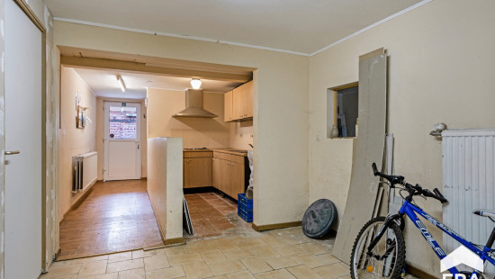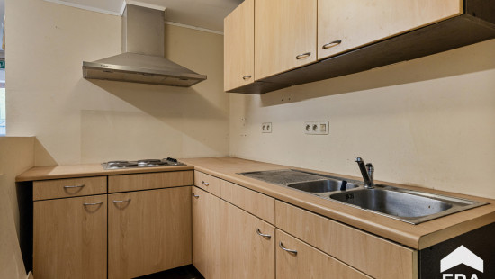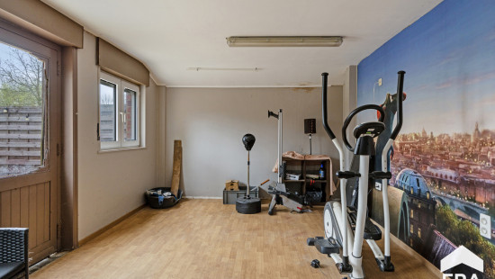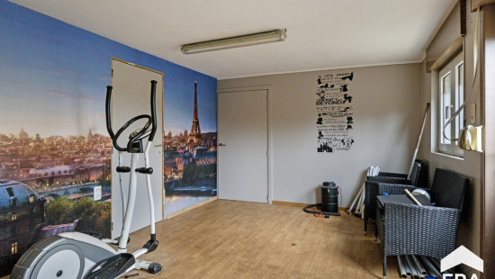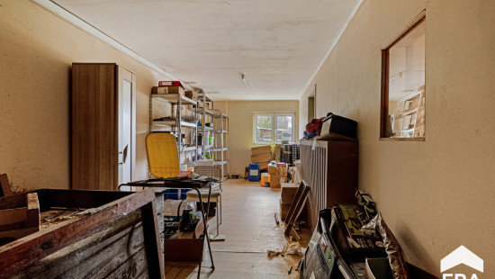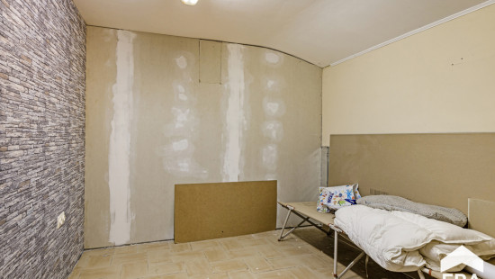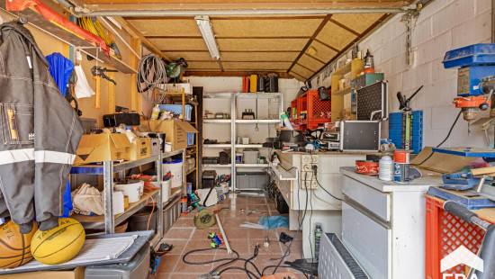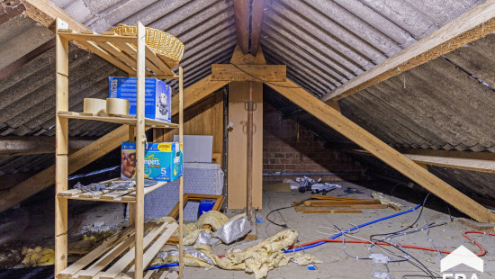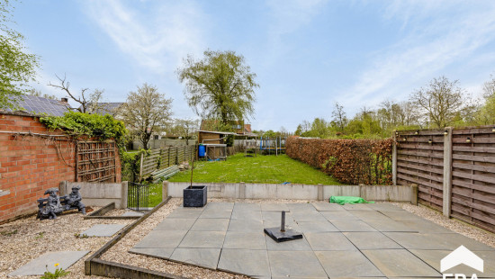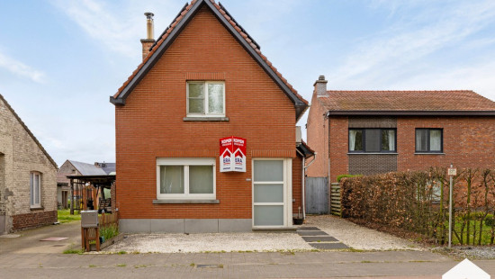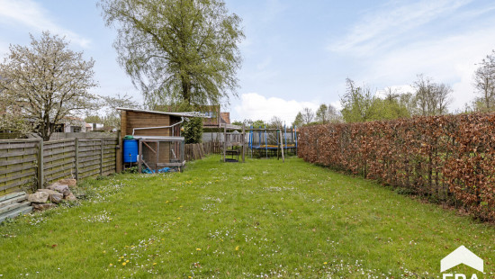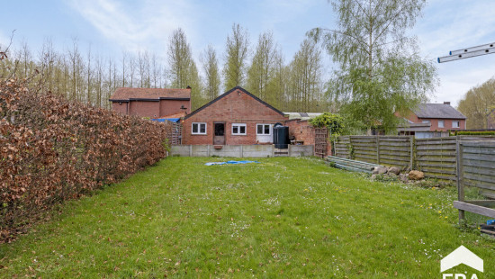
House
Detached / open construction
3 bedrooms
1 bathroom(s)
231 m² habitable sp.
710 m² ground sp.
F
Property code: 1374448
Description of the property
Specifications
Characteristics
General
Habitable area (m²)
231.00m²
Soil area (m²)
710.00m²
Width surface (m)
6.00m
Surface type
Net
Plot orientation
North-East
Orientation frontage
South-West
Surroundings
Rural
Close to public transport
Unobstructed view
Access roads
Taxable income
€669,00
Comfort guarantee
Basic
Heating
Heating type
Central heating
Heating elements
Radiators
Heating material
Solar panels
Fuel oil
Miscellaneous
Joinery
PVC
Double glazing
Isolation
Roof
Glazing
Roof insulation
Warm water
Boiler on central heating
Building
Miscellaneous
Air conditioning
Lift present
No
Solar panels
Solar panels
Solar panels present - Included in the price
Details
Entrance hall
Living room, lounge
Dining room
Kitchen
Bathroom
Toilet
Laundry area
Toilet
Storage
Storage
Storage
Garage
Storage
Bedroom
Bedroom
Bedroom
Dressing room, walk-in closet
Terrace
Garden
Kitchen
Technical and legal info
General
Protected heritage
No
Recorded inventory of immovable heritage
No
Energy & electricity
Utilities
Electricity
Natural gas present in the street
Sewer system connection
Cable distribution
Telephone
ISDN connection
Internet
Energy performance certificate
Yes
Energy label
F
Certificate number
20230905-0002979695-RES-1
Calculated specific energy consumption
533
Planning information
Urban Planning Permit
Property built before 1962
Urban Planning Obligation
Yes
In Inventory of Unexploited Business Premises
No
Subject of a Redesignation Plan
No
Summons
Geen rechterlijke herstelmaatregel of bestuurlijke maatregel opgelegd
Subdivision Permit Issued
No
Pre-emptive Right to Spatial Planning
No
Urban destination
Woongebied met landelijk karakter
Flood Area
Property not located in a flood plain/area
P(arcel) Score
klasse C
G(building) Score
klasse C
Renovation Obligation
Van toepassing/Applicable
In water sensetive area
Niet van toepassing/Non-applicable
Close

