
Villa 5 chambres à Houffalize sur 37 ares de terrain
Starting from € 590 000
Play video
Visit on 14/06 from 14:30 to 15:30
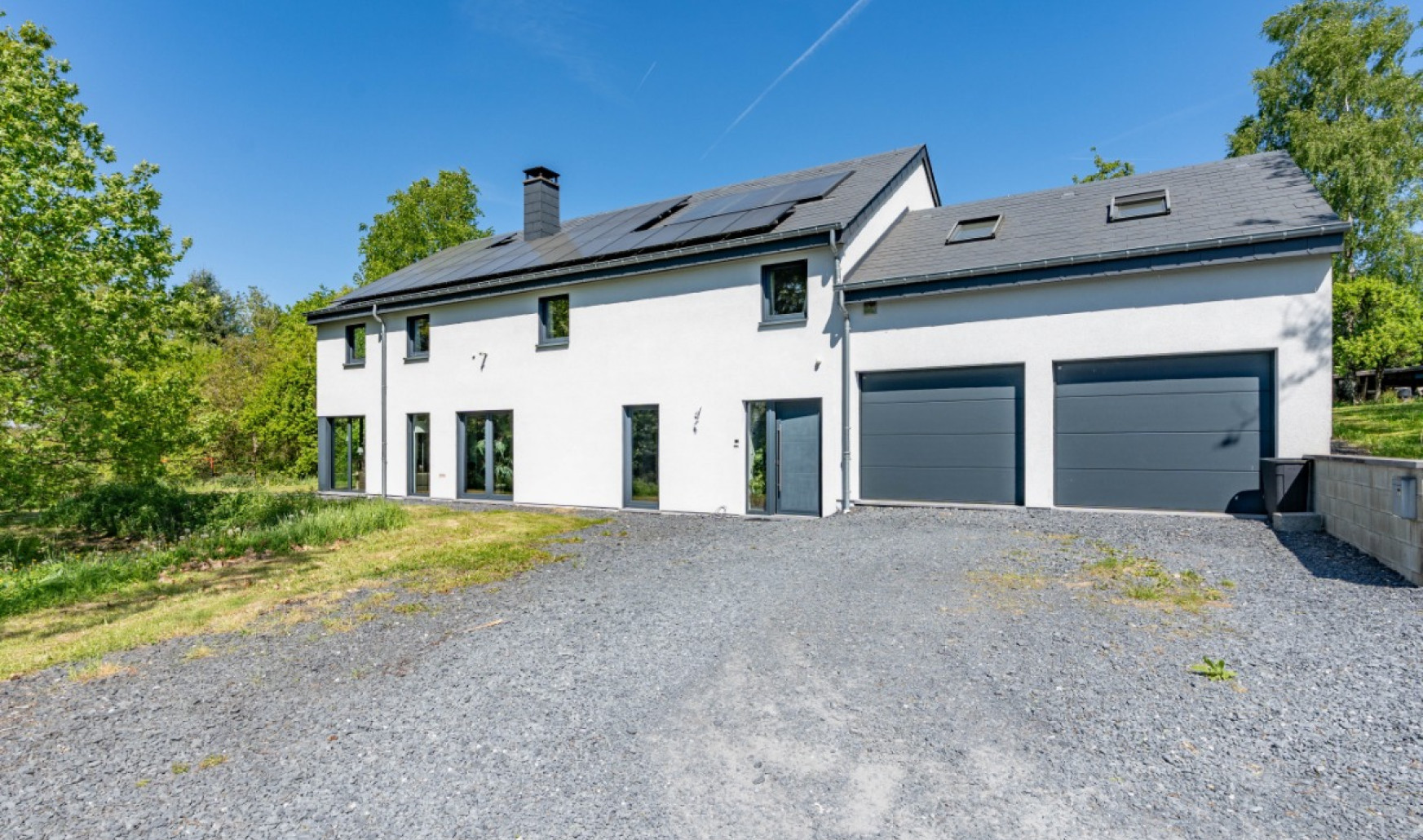


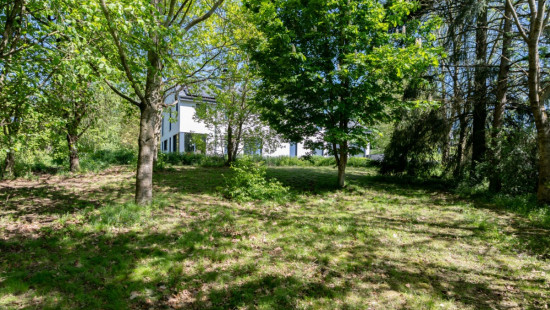
Show +27 photo(s)

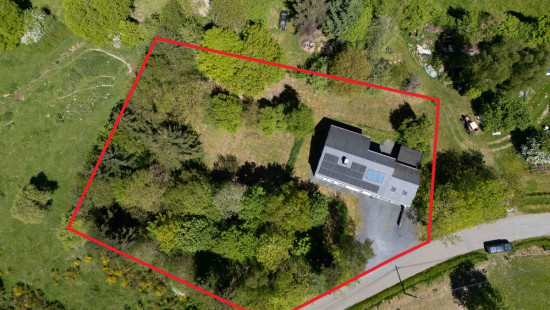
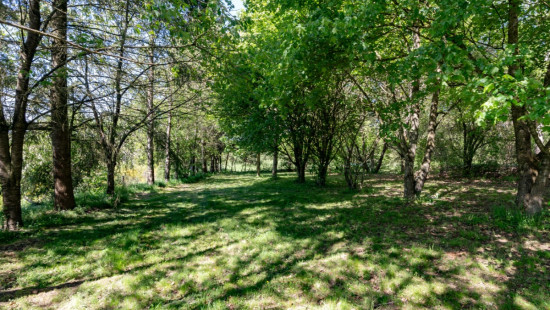


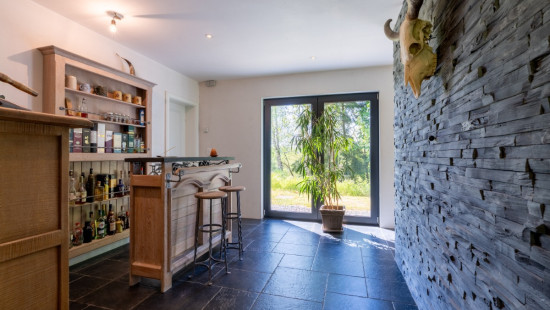


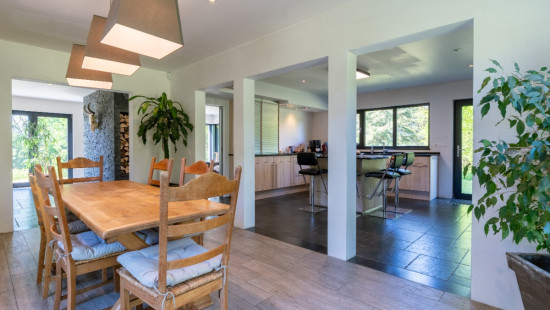

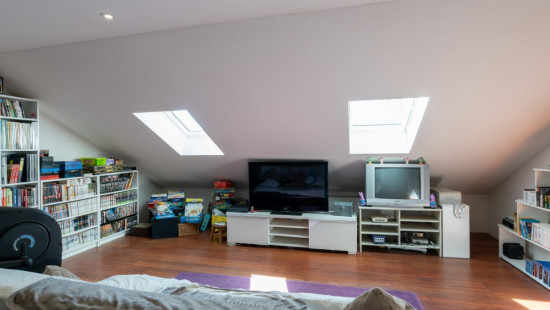

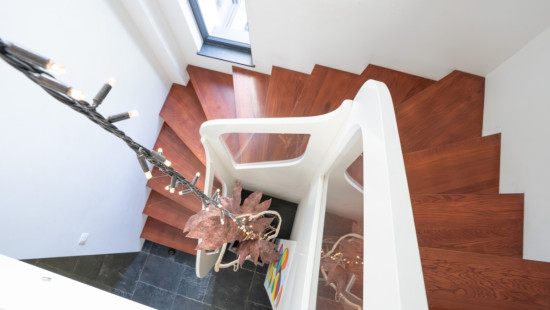
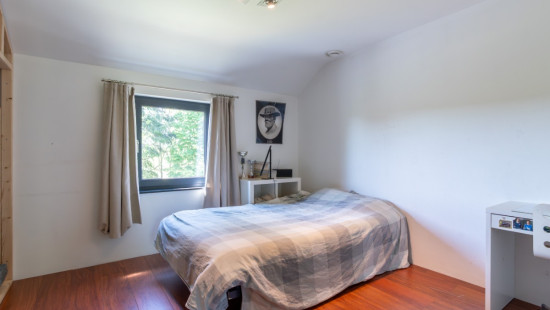

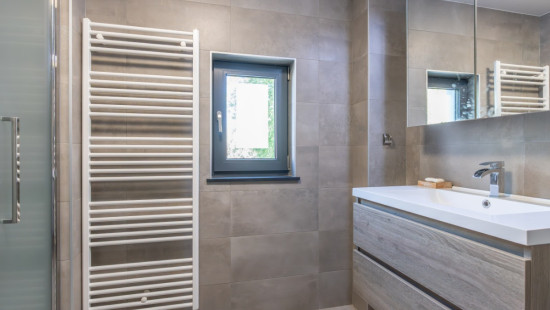

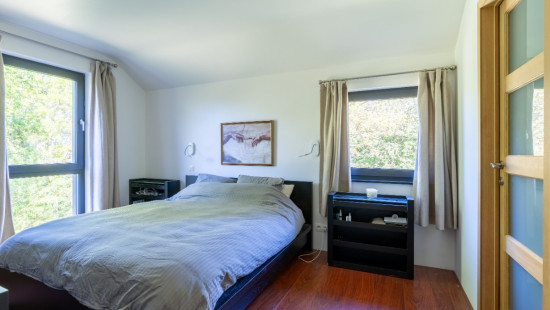
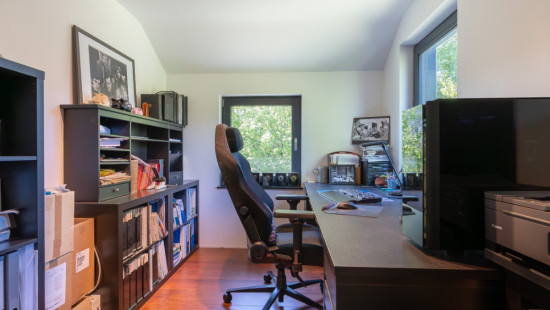
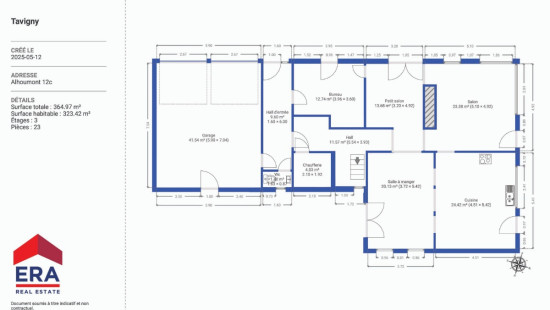
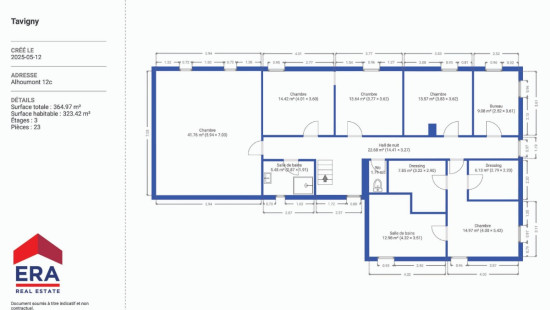
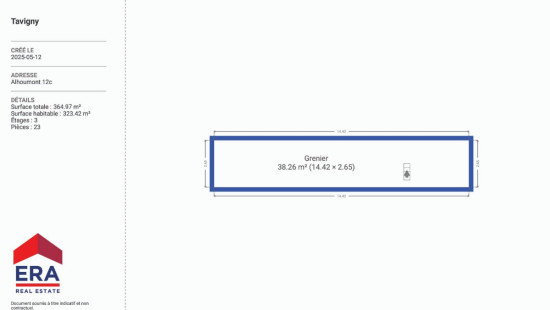
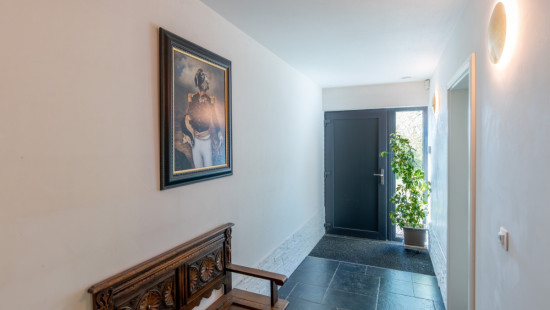
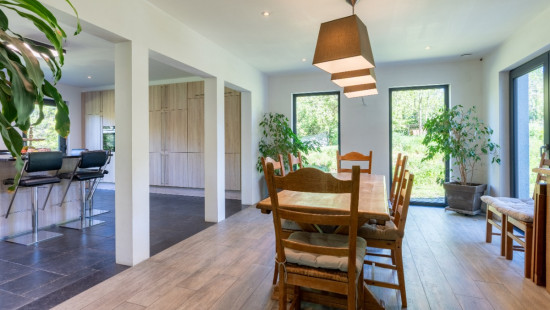
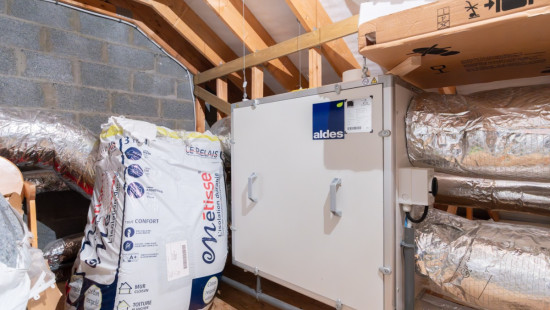
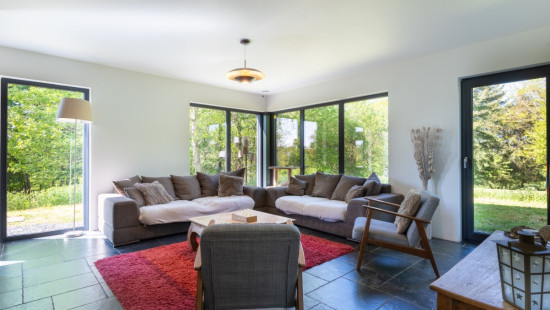
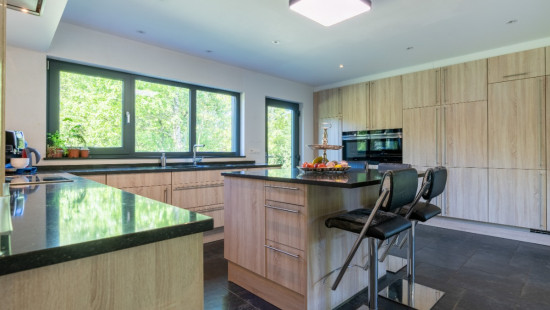
House
Detached / open construction
5 bedrooms
2 bathroom(s)
323 m² habitable sp.
3,707 m² ground sp.
Property code: 1366965
Description of the property
Specifications
Characteristics
General
Habitable area (m²)
323.42m²
Soil area (m²)
3707.00m²
Built area (m²)
364.97m²
Width surface (m)
58.00m
Surface type
Brut
Plot orientation
South-West
Orientation frontage
South
Surroundings
Social environment
Town centre
Secluded
Wooded
Green surroundings
Residential
Rural
Near school
Residential area (villas)
Near park
Zoning plan/scheme
Near railway station
Access roads
Hospital nearby
Taxable income
€1079,00
Heating
Heating type
Central heating
Heating elements
Photovoltaic panel
Built-in fireplace
Underfloor heating
Direct heating
Heating material
Wood
Solar panels
Electricity
Heat pump (air)
Heat pump (water)
Heat pump (geothermal)
Miscellaneous
Joinery
PVC
Triple glazing
Isolation
Cavity insulation
Mouldings
Wall
Roof insulation
Warm water
Solar boiler
Building
Year built
2015
Lift present
No
Details
Bedroom
Bedroom
Bedroom
Bedroom
Office
Bathroom
Night hall
Toilet
Dressing room, walk-in closet
Dressing room, walk-in closet
Bathroom
Bedroom
Garden
Technical and legal info
General
Protected heritage
No
Recorded inventory of immovable heritage
No
Energy & electricity
Utilities
Electricity
Rainwater well
Cable distribution
Photovoltaic panels
City water
Telephone
Internet
Treatment plant
Energy performance certificate
Yes
Energy label
A
Certificate number
20161012551860
Calculated specific energy consumption
73
CO2 emission
4.18
Calculated total energy consumption
23940
Planning information
Urban Planning Obligation
Yes
In Inventory of Unexploited Business Premises
No
Subject of a Redesignation Plan
No
Summons
Geen rechterlijke herstelmaatregel of bestuurlijke maatregel opgelegd
Subdivision Permit Issued
No
Pre-emptive Right to Spatial Planning
No
Renovation Obligation
Niet van toepassing/Non-applicable
In water sensetive area
Niet van toepassing/Non-applicable

Visit during the Open House Day
Visit the ERA OPEN HOUSE DAY and enjoy our ‘fast lane experience’! Registration is not required, but it allows us to better inform you before and during your visit.
Close
