
Move-in ready detached house for sale in Erps-Kwerps
This property was sold before the ERA Open House Day
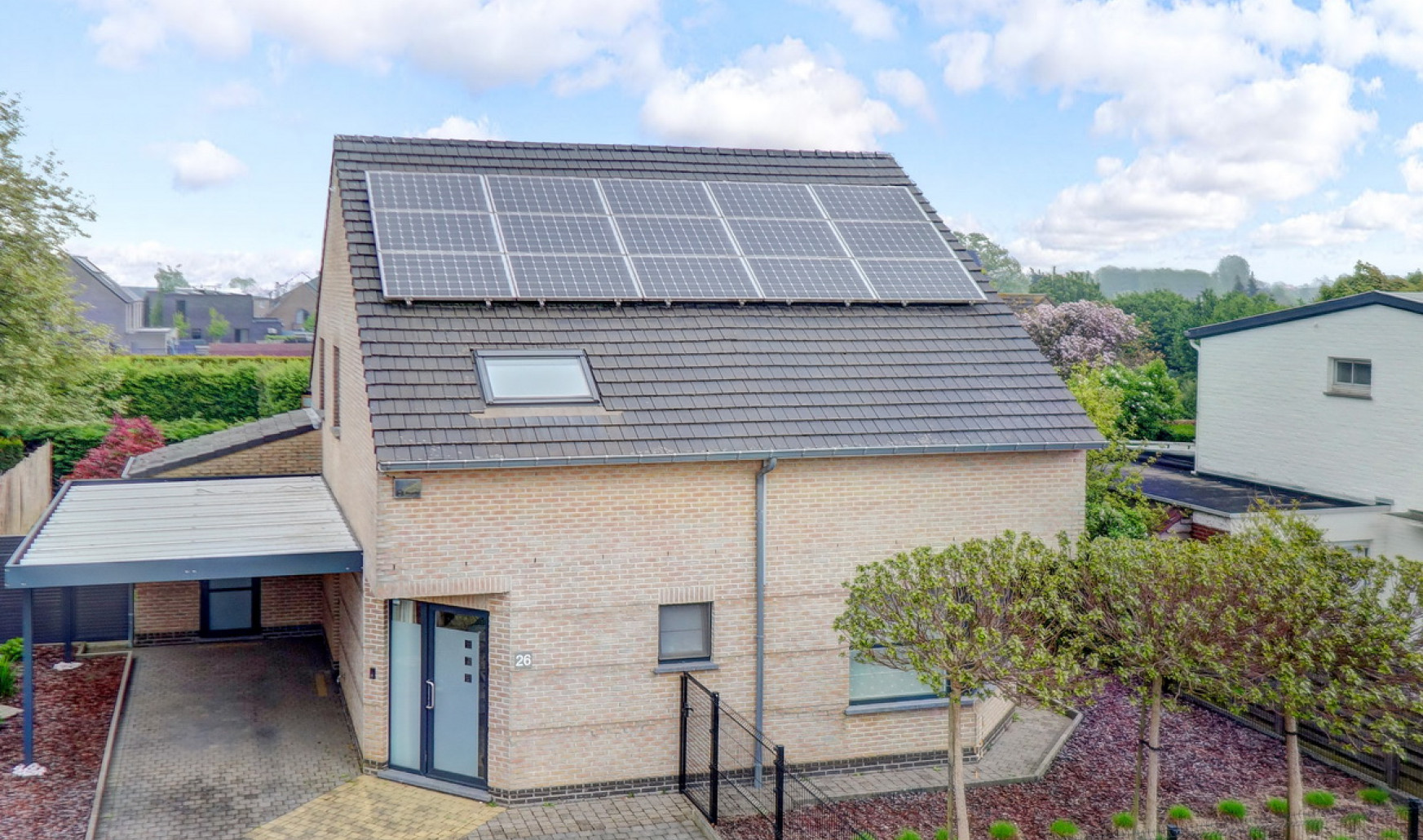
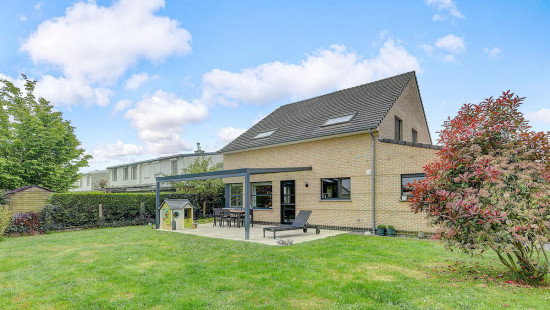
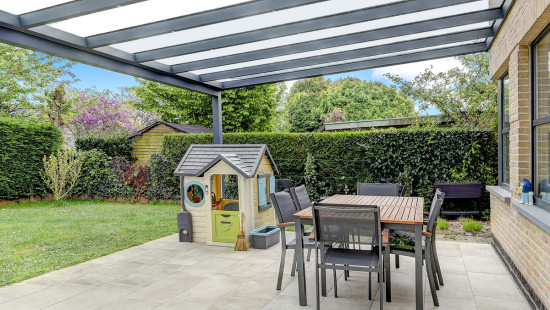
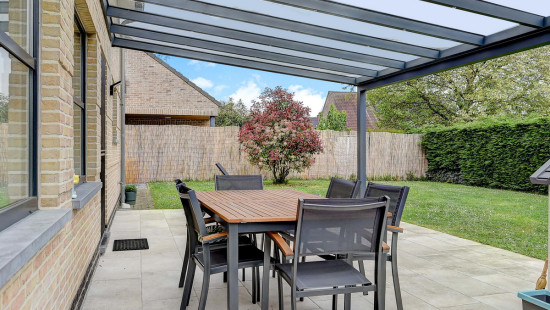
Show +26 photo(s)
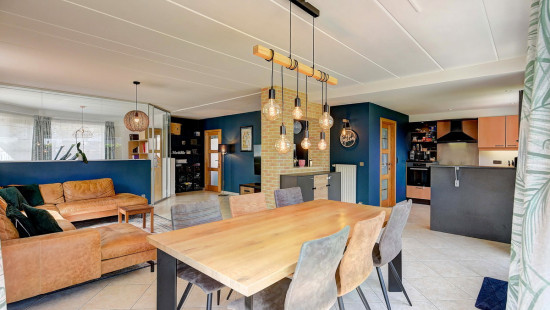
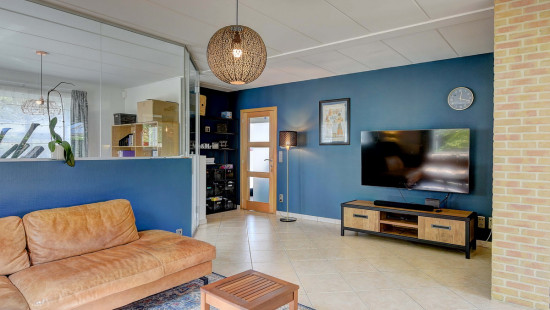
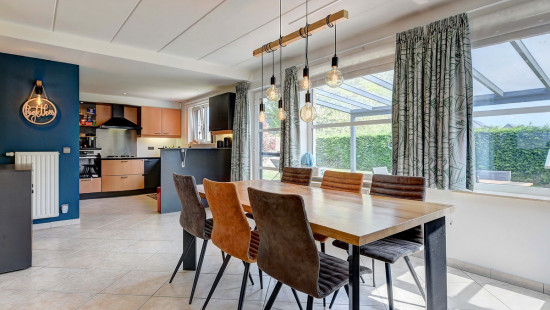
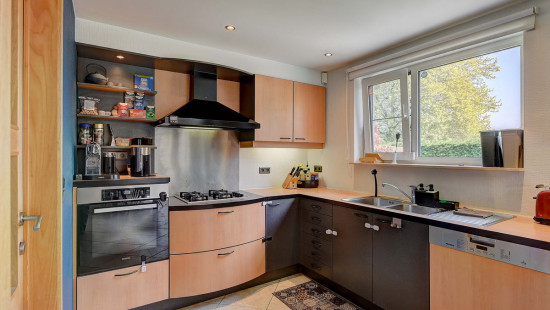

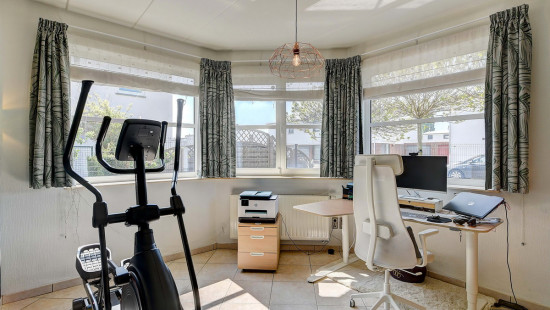
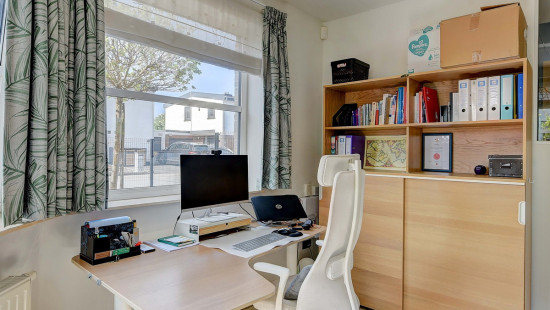
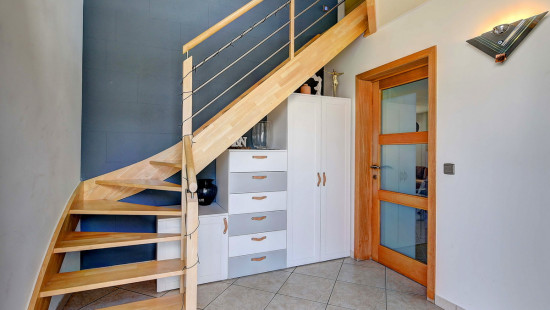
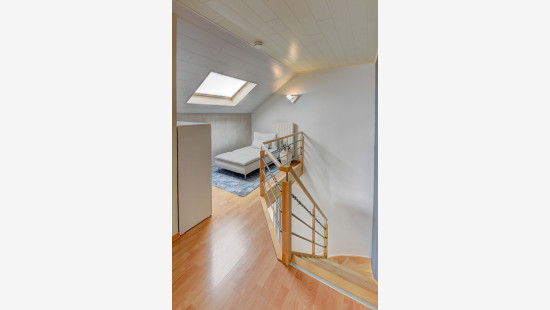
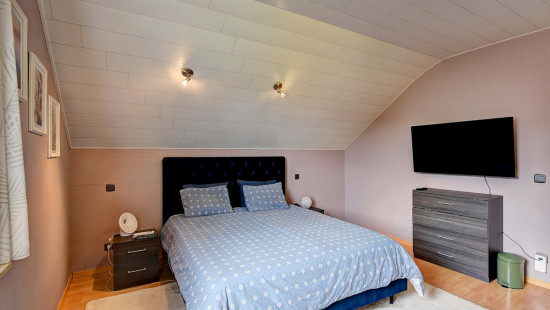
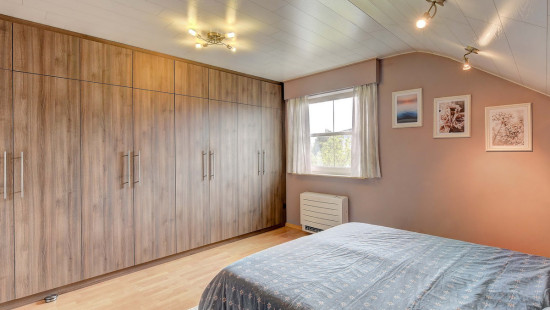
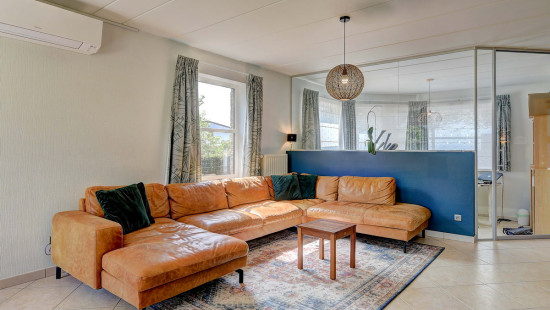
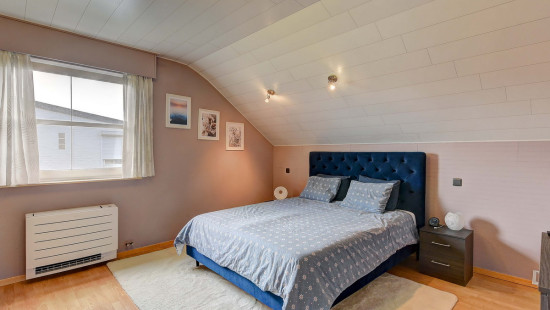

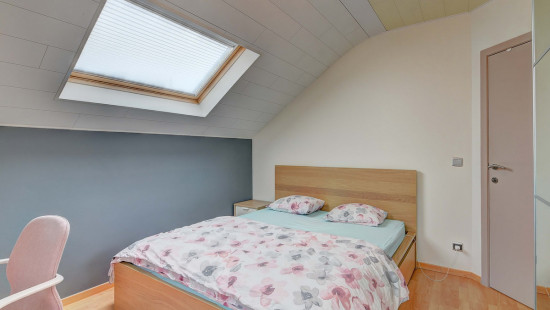

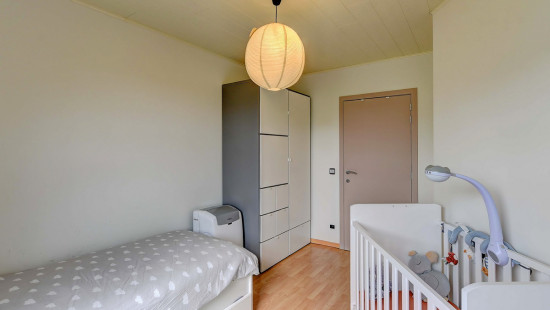

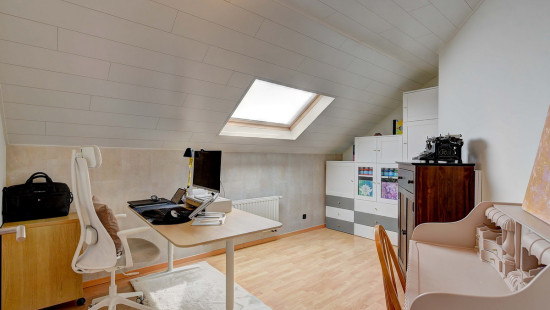
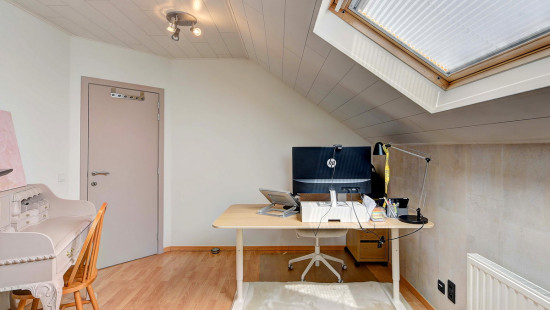

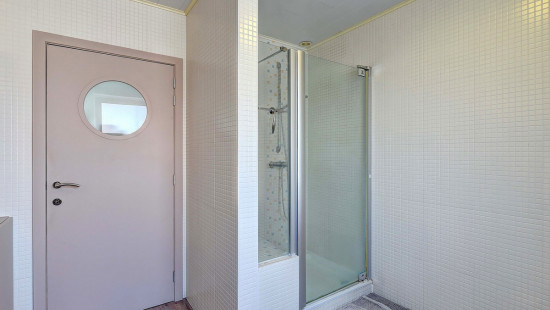

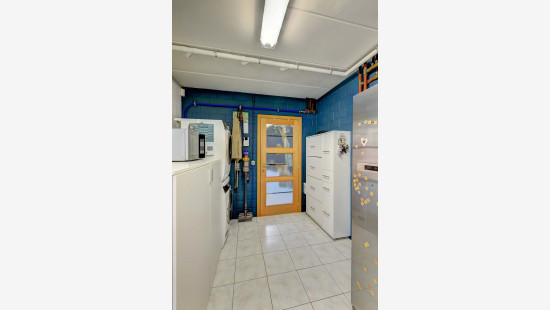
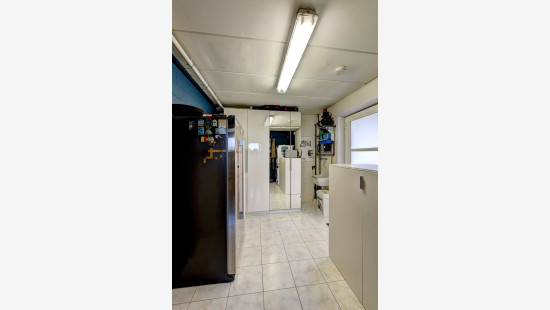
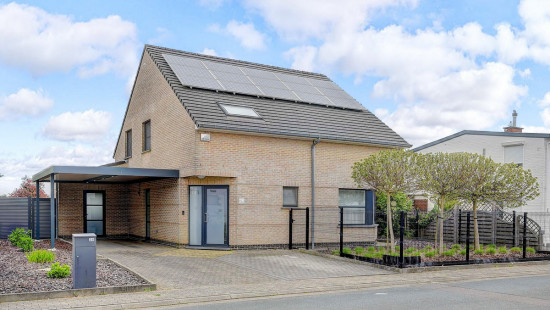
House
Detached / open construction
4 bedrooms
1 bathroom(s)
200 m² habitable sp.
498 m² ground sp.
B
Property code: 1361599
Description of the property
Specifications
Characteristics
General
Habitable area (m²)
200.00m²
Soil area (m²)
498.00m²
Built area (m²)
110.00m²
Width surface (m)
17.50m
Surface type
Brut
Plot orientation
North-East
Surroundings
Green surroundings
Rural
Near school
Close to public transport
Residential area (villas)
Taxable income
€1980,00
Comfort guarantee
Basic
Heating
Heating type
Central heating
Individual heating
Heating elements
Radiators
Hot air
Heating material
Solar panels
Gas
Miscellaneous
Joinery
PVC
Wood
Super-insulating high-efficiency glass
Isolation
Roof
Cavity insulation
Glazing
Cavity wall
Roof insulation
Warm water
Boiler on central heating
Building
Year built
2003
Amount of floors
2
Miscellaneous
Air conditioning
Alarm
Manual roller shutters
Lift present
No
Details
Entrance hall
Living room, lounge
Dining room
Kitchen
Storage
Office
Toilet
Stairwell
Night hall
Bedroom
Bedroom
Bedroom
Bedroom
Bathroom
Toilet
Technical and legal info
General
Protected heritage
No
Recorded inventory of immovable heritage
No
Energy & electricity
Electrical inspection
Inspection report - compliant
Utilities
Gas
Electricity
Sewer system connection
Energy performance certificate
Yes
Energy label
B
Certificate number
20250514-0003600037-RES-1
Calculated specific energy consumption
189
Planning information
Urban Planning Permit
Permit issued
Urban Planning Obligation
Yes
In Inventory of Unexploited Business Premises
No
Subject of a Redesignation Plan
No
Summons
Geen rechterlijke herstelmaatregel of bestuurlijke maatregel opgelegd
Subdivision Permit Issued
No
Pre-emptive Right to Spatial Planning
No
Urban destination
Residential area
Flood Area
Property not located in a flood plain/area
P(arcel) Score
klasse A
G(building) Score
klasse A
Renovation Obligation
Niet van toepassing/Non-applicable
In water sensetive area
Niet van toepassing/Non-applicable
Close
