
Spacious, luxurious, energy-efficient house with 4-bed.
Rented
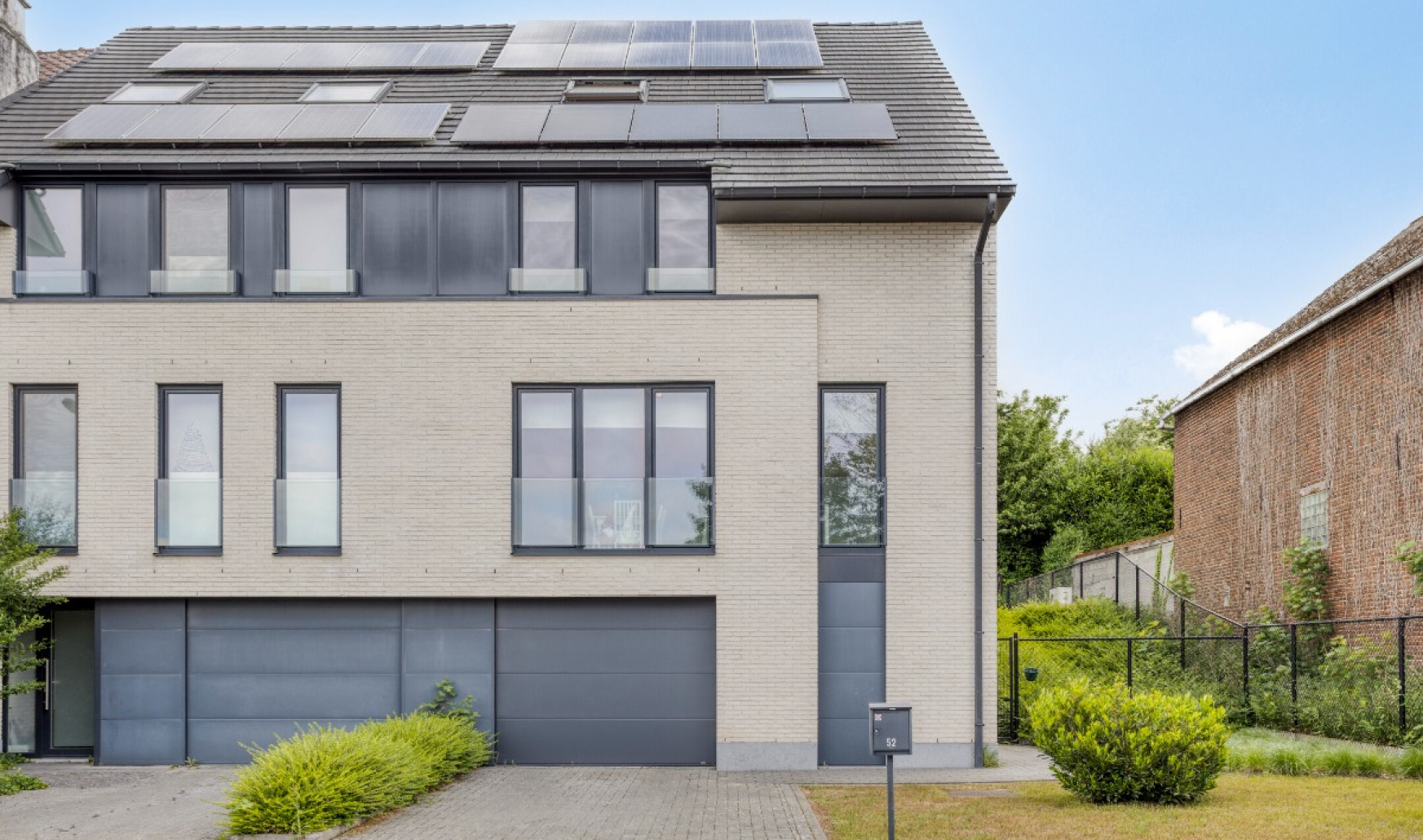
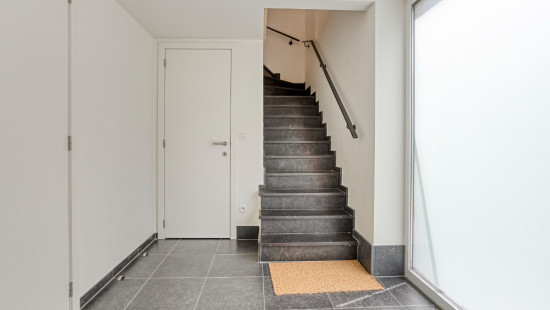
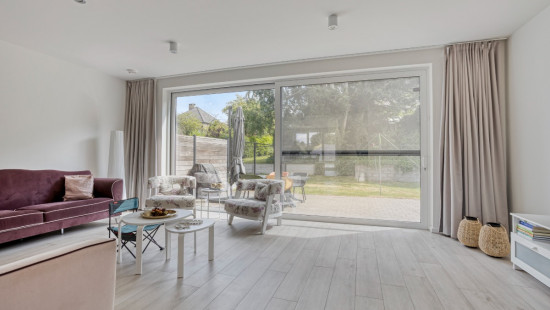
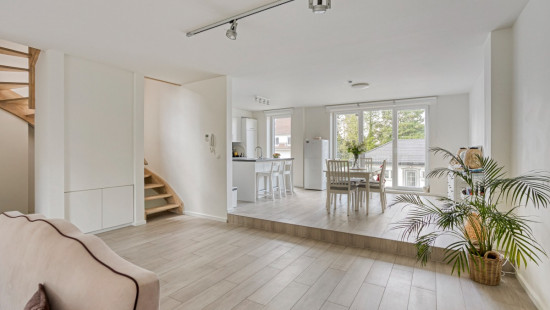
Show +16 photo(s)
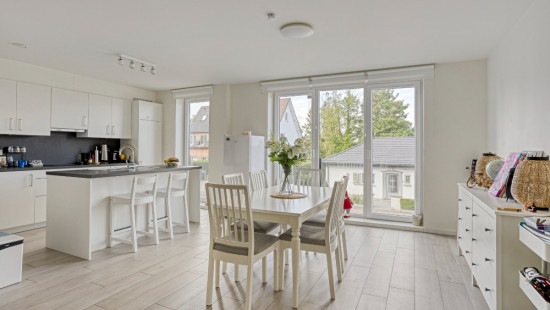
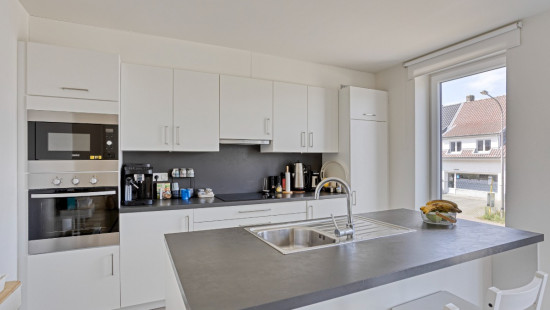
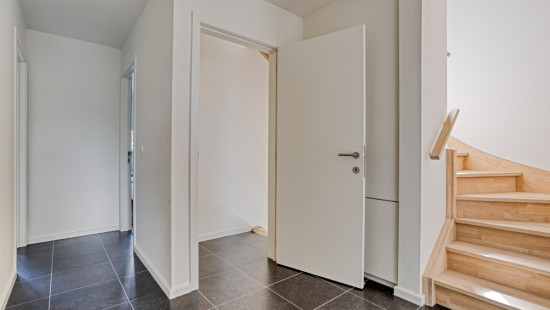
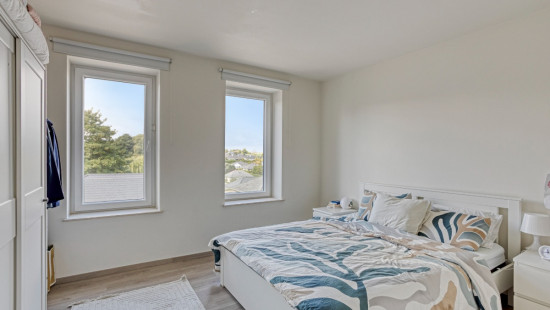
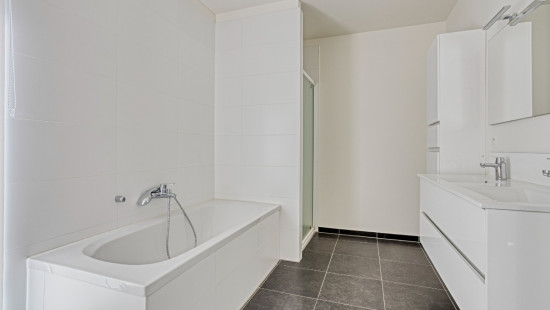
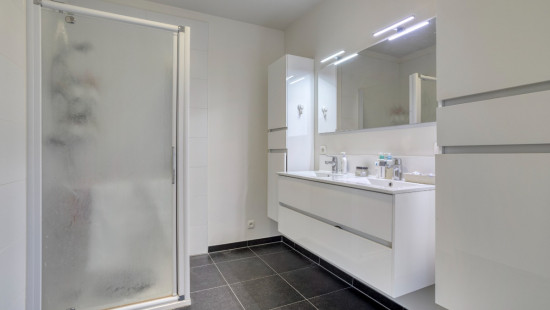
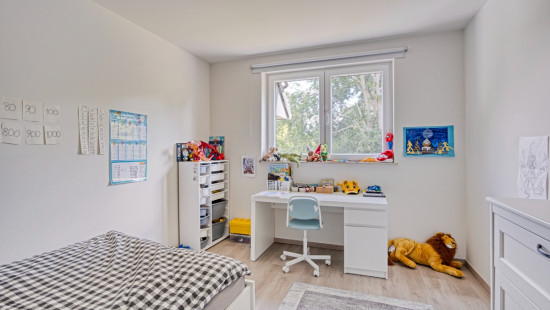
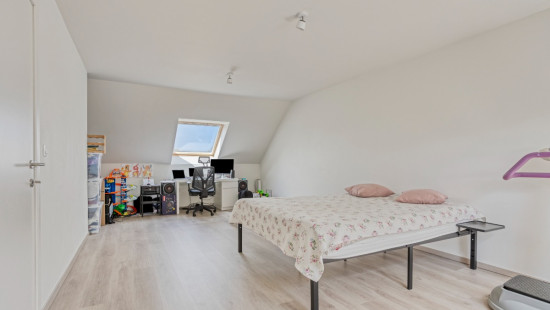
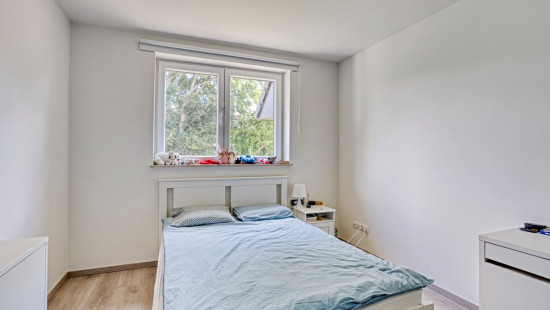
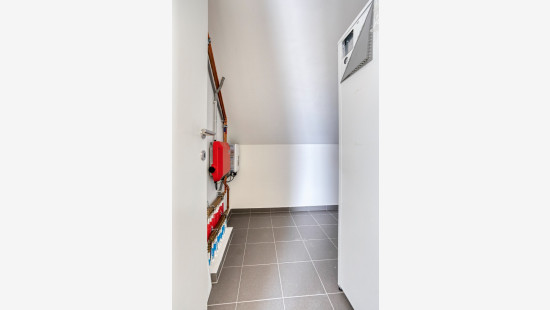
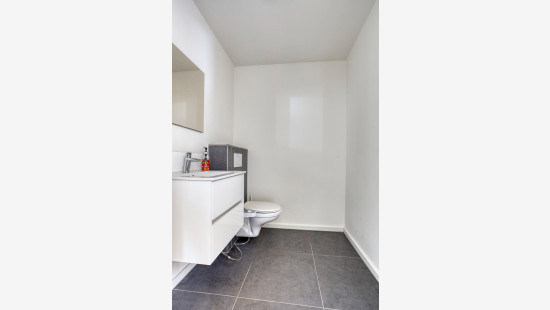
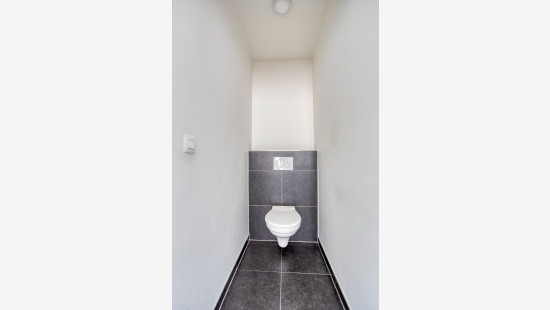
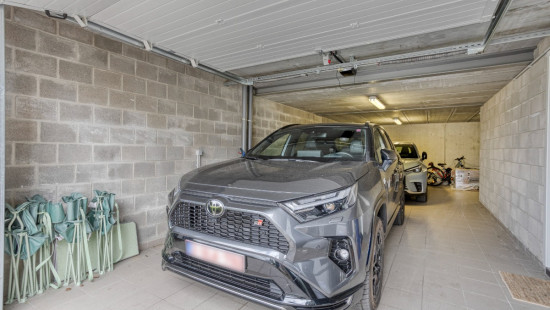
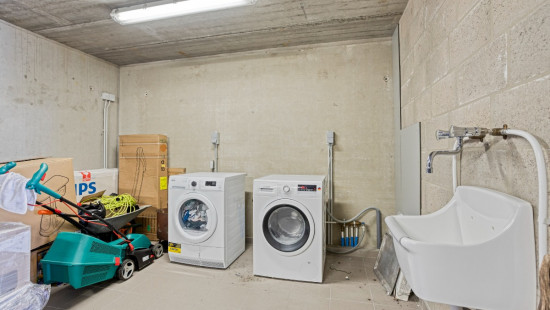
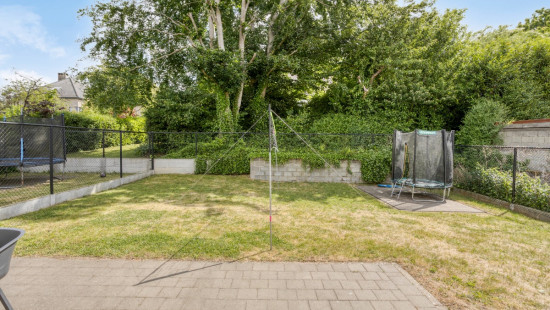
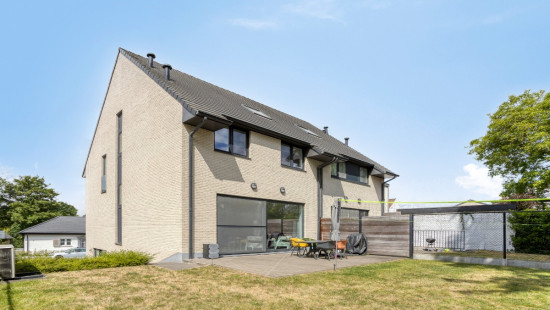
House
Semi-detached
4 bedrooms
2 bathroom(s)
235 m² habitable sp.
400 m² ground sp.
A
Property code: 1371955
Description of the property
Specifications
Characteristics
General
Habitable area (m²)
235.00m²
Soil area (m²)
400.00m²
Built area (m²)
85.00m²
Width surface (m)
12.00m
Surface type
Brut
Plot orientation
East
Orientation frontage
West
Surroundings
Residential
Close to public transport
Monthly costs
€0.00
Available from
Heating
Heating type
Individual heating
Heating elements
Underfloor heating
Heating material
Solar panels
Heat pump (air)
Heat pump (water)
Miscellaneous
Joinery
PVC
Double glazing
Isolation
Cavity insulation
Glazing
Roof insulation
Warm water
Flow-through system on central heating
Building
Year built
2017
Miscellaneous
Intercom
Lift present
No
Solar panels
Solar panels
Solar panels present - Included in the price
Details
Garage
Entrance hall
Toilet
Living room, lounge
Kitchen
Bedroom
Bedroom
Bedroom
Night hall
Bathroom
Bathroom
Bedroom
Toilet
Toilet
Storage
Technical and legal info
General
Protected heritage
No
Recorded inventory of immovable heritage
No
Energy & electricity
Utilities
Electricity
Sewer system connection
Cable distribution
Photovoltaic panels
City water
Telephone
Internet
Energy performance certificate
Yes
Energy label
A
Certificate number
24104-G-2013/0144/EP14144/A001/D02/SD001
Calculated specific energy consumption
60
Planning information
Urban Planning Obligation
No
In Inventory of Unexploited Business Premises
No
Subject of a Redesignation Plan
No
Subdivision Permit Issued
No
Pre-emptive Right to Spatial Planning
No
Flood Area
Property not located in a flood plain/area
Renovation Obligation
Niet van toepassing/Non-applicable
In water sensetive area
Niet van toepassing/Non-applicable
Close
