
HAMME/MERCHTEM : Move-in ready villa
Sold
This property was sold before the ERA Open House Day

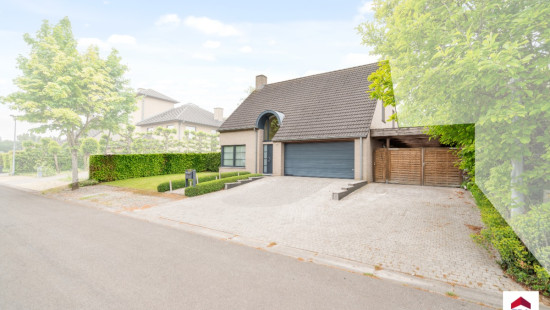
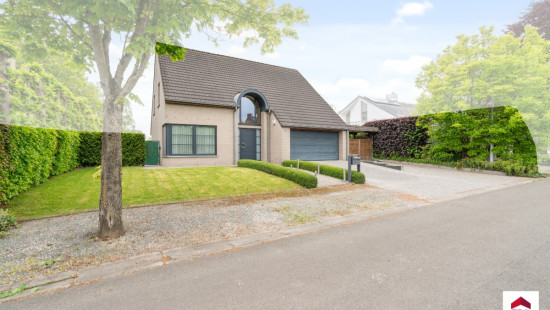
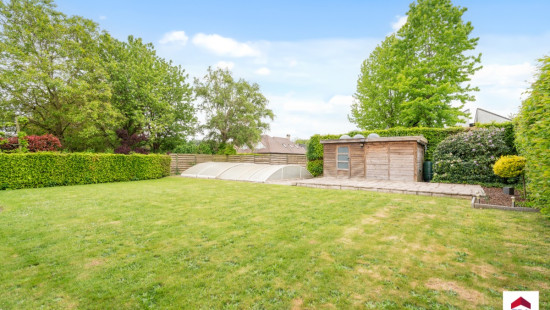
Show +23 photo(s)
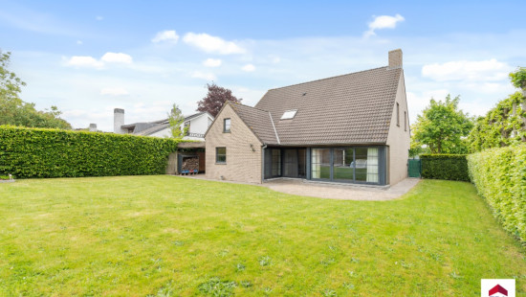
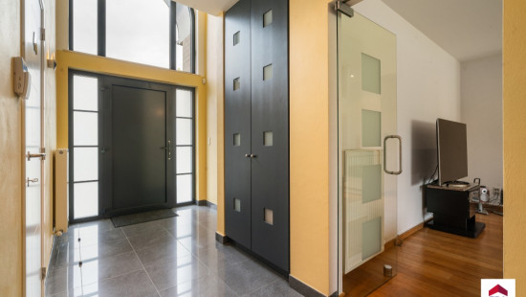
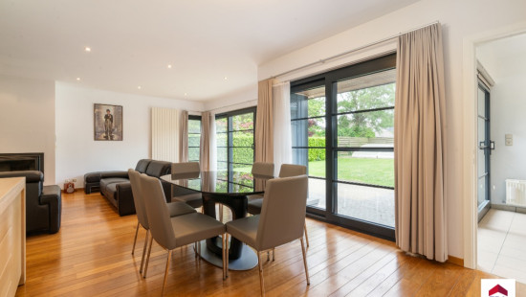
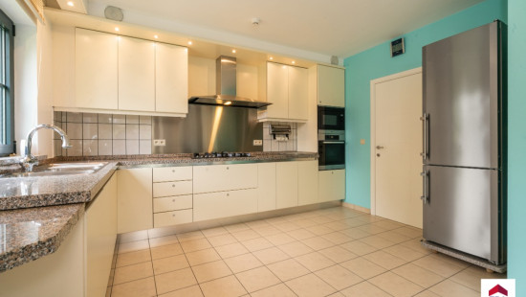
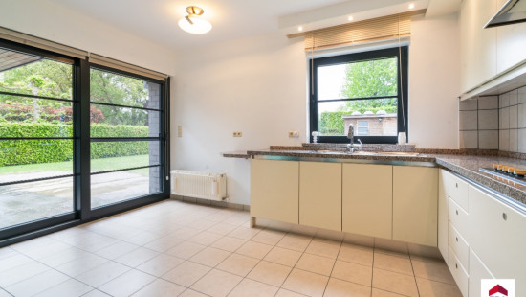
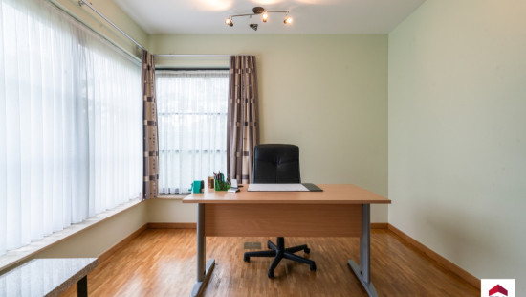
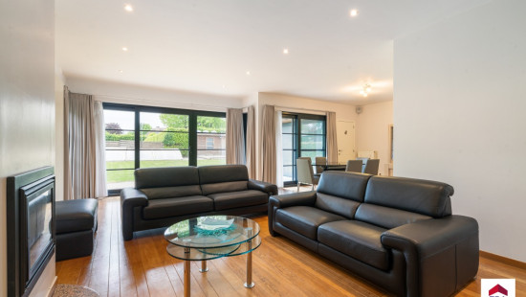
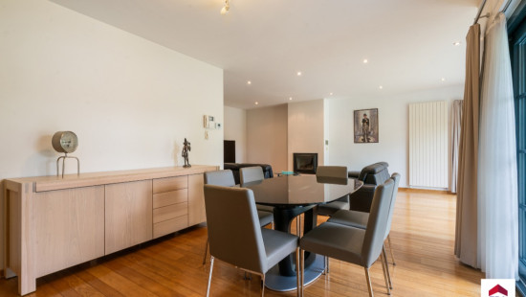
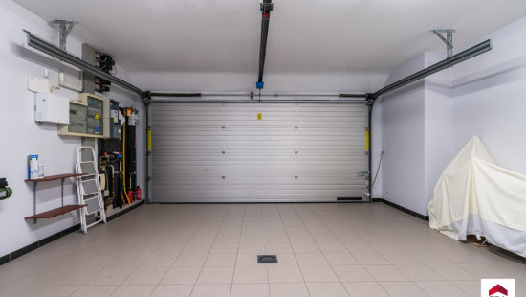
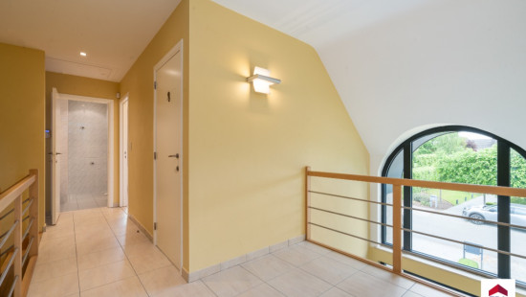
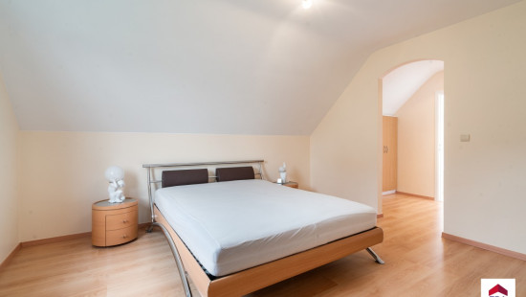
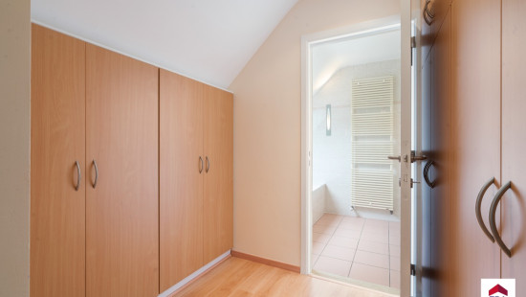
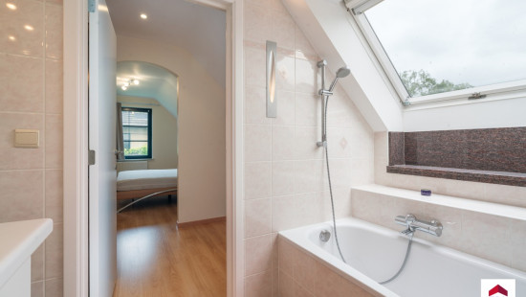
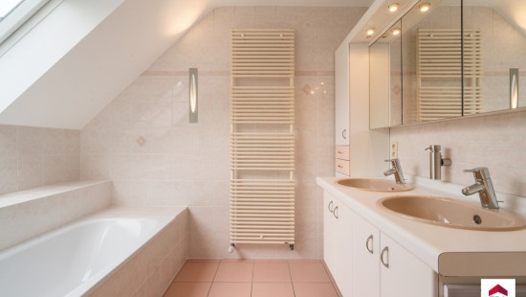
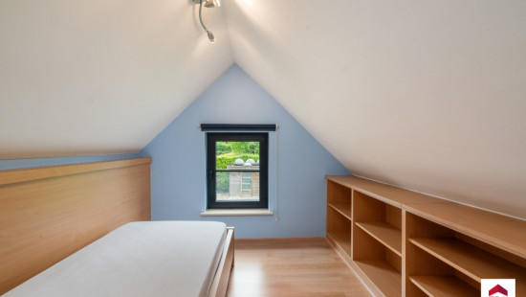
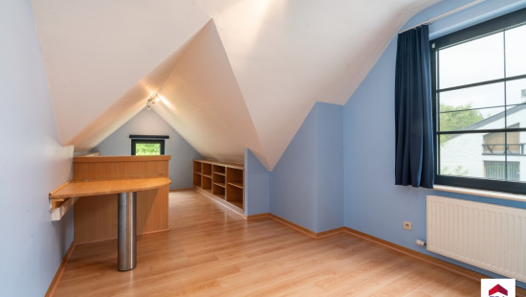
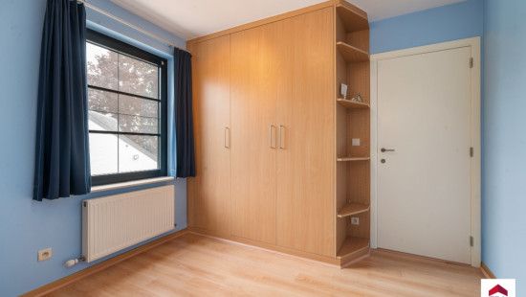
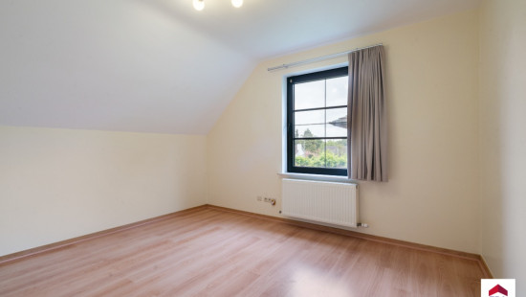
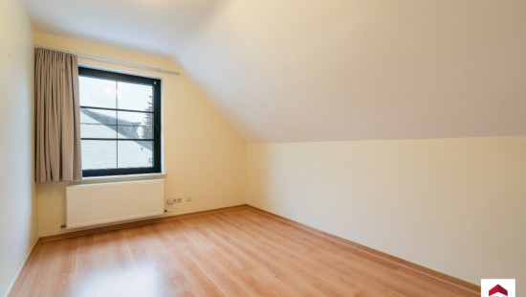
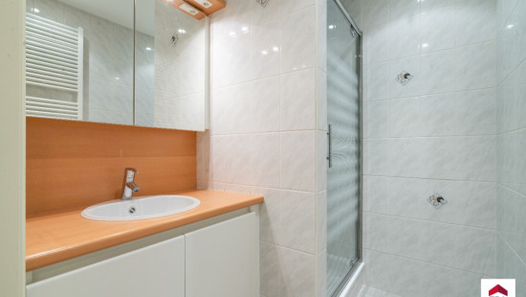
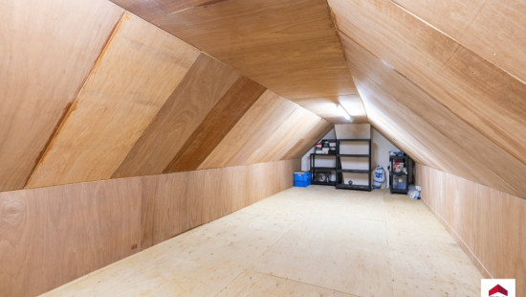
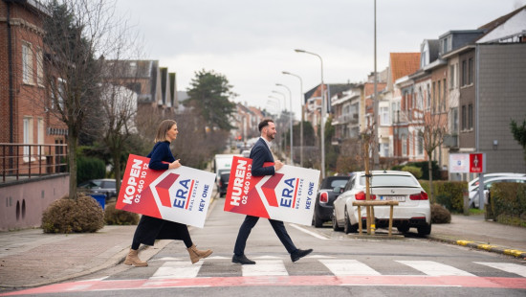
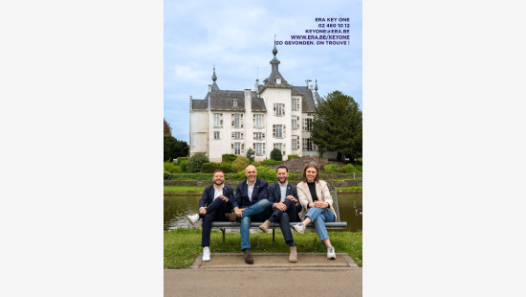
House
Detached / open construction
4 bedrooms (5 possible)
2 bathroom(s)
240 m² habitable sp.
805 m² ground sp.
C
Property code: 1367394
Description of the property
Specifications
Characteristics
General
Habitable area (m²)
240.00m²
Soil area (m²)
805.00m²
Built area (m²)
154.00m²
Width surface (m)
20.30m
Surface type
Net
Plot orientation
South-West
Surroundings
Green surroundings
Residential
Rural
Close to public transport
Residential area (villas)
Access roads
Taxable income
€2121,00
Comfort guarantee
Basic
Heating
Heating type
Central heating
Heating elements
Radiators with thermostatic valve
Condensing boiler
Central heating boiler, furnace
Heating material
Gas
Miscellaneous
Joinery
Double glazing
Isolation
Roof
Cavity insulation
Glazing
Detailed information on request
Façade insulation
Wall
Roof insulation
Warm water
Flow-through system on central heating
Building
Year built
2000
Miscellaneous
Construction method: Concrete construction
Lift present
No
Details
Bedroom
Bedroom
Bedroom
Bedroom
Bathroom
Bathroom
Garage
Living room, lounge
Kitchen
Night hall
Attic
Terrace
Garden
Garden shed
Terrace
Office
Carport
Parking space
Parking space
Entrance hall
Storage
Toilet
Toilet
Dressing room, walk-in closet
Basement
Technical and legal info
General
Protected heritage
No
Recorded inventory of immovable heritage
No
Energy & electricity
Electrical inspection
Inspection report - compliant
Utilities
Gas
Electricity
Sewer system connection
Cable distribution
City water
Telephone
Electricity modern
Internet
Energy performance certificate
Yes
Energy label
C
Certificate number
20250508-0003595794-RES-1
Calculated specific energy consumption
208
Planning information
Urban Planning Permit
Permit issued
Urban Planning Obligation
Yes
In Inventory of Unexploited Business Premises
No
Subject of a Redesignation Plan
No
Subdivision Permit Issued
No
Pre-emptive Right to Spatial Planning
No
Urban destination
Woongebied met landelijk karakter
Flood Area
Property not located in a flood plain/area
P(arcel) Score
klasse A
G(building) Score
klasse A
Renovation Obligation
Niet van toepassing/Non-applicable
In water sensetive area
Niet van toepassing/Non-applicable


Close

