
Magnificent chalet in the heart of a wood
Starting from € 269 000
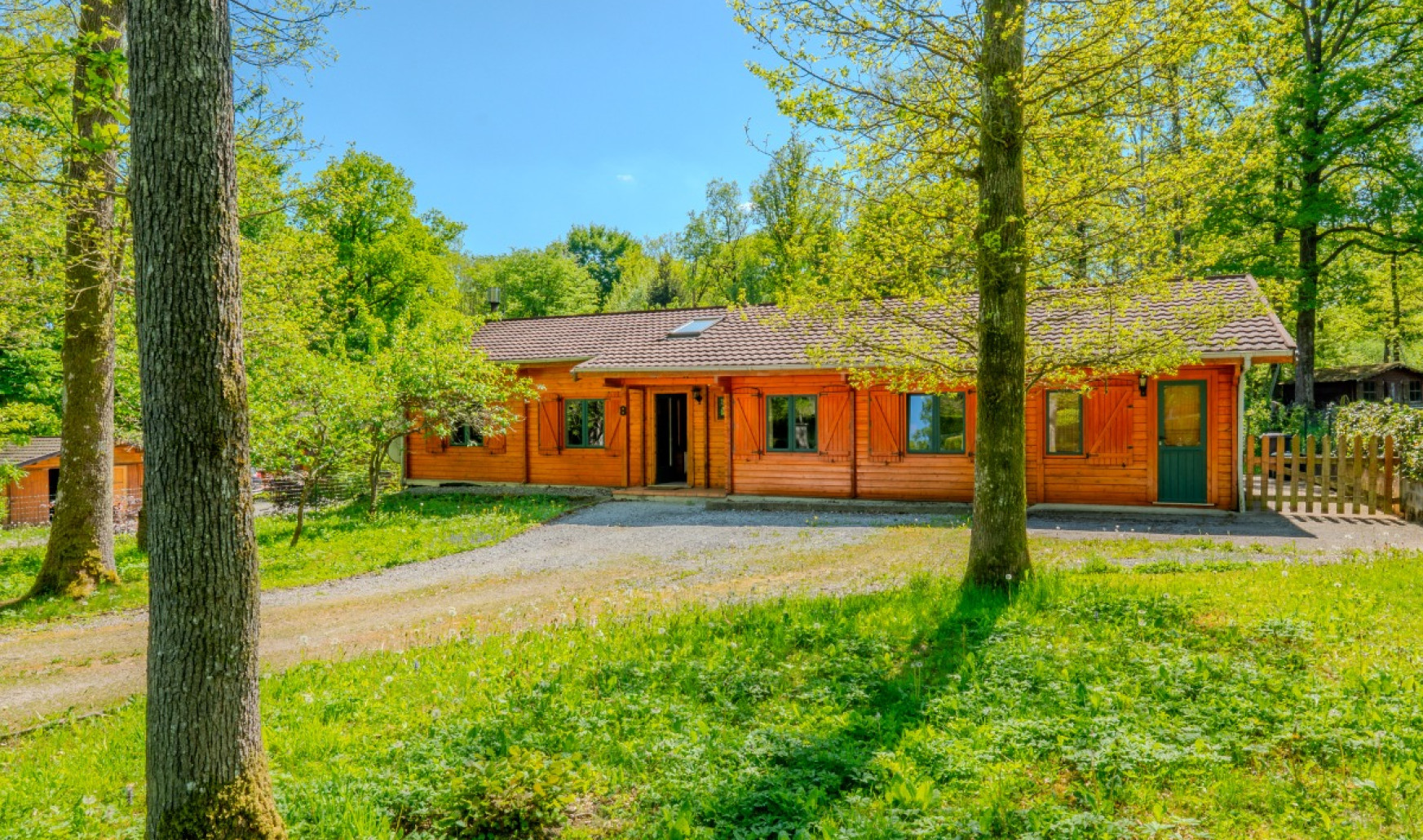
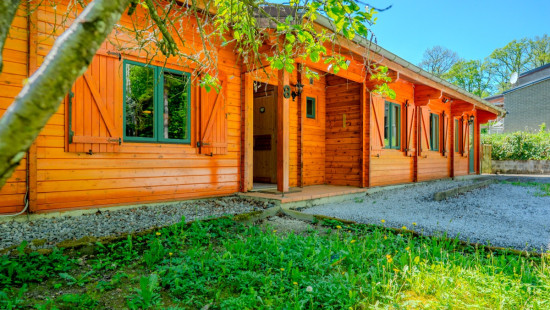
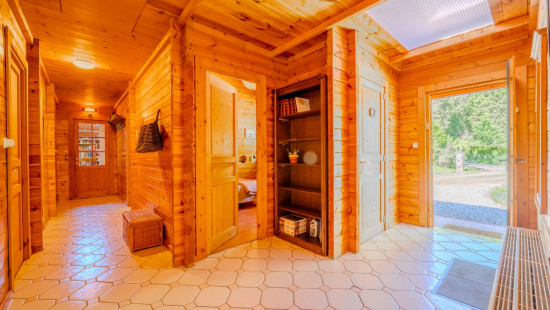
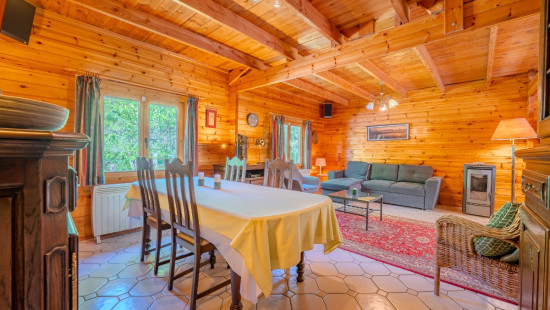
Show +25 photo(s)
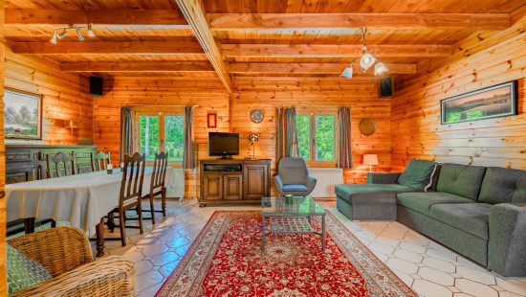
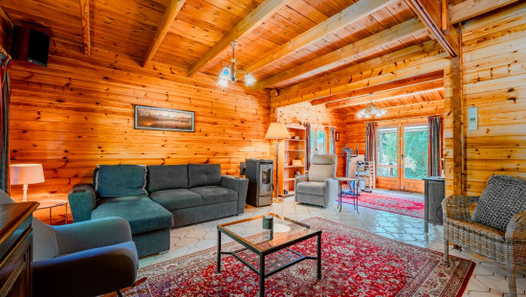
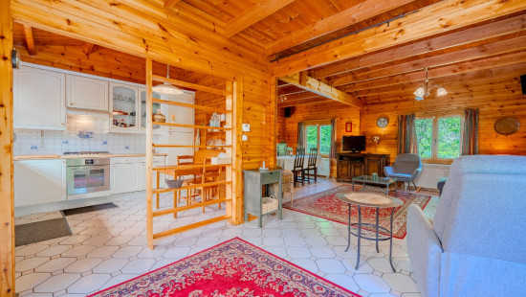
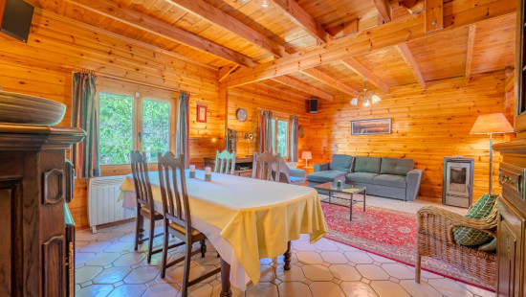
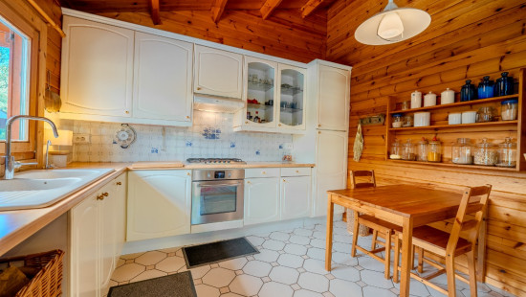
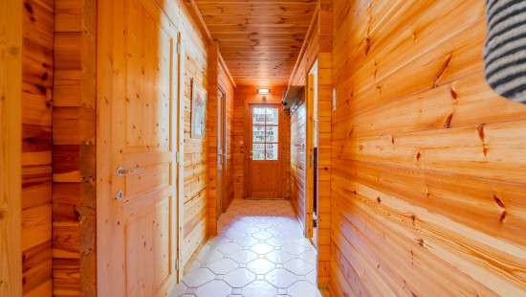
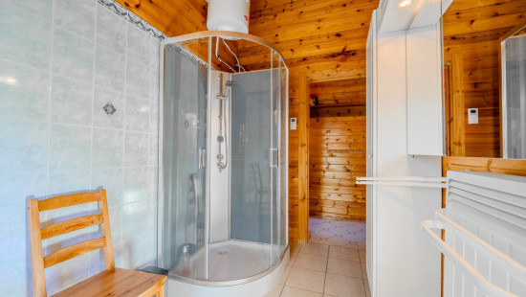
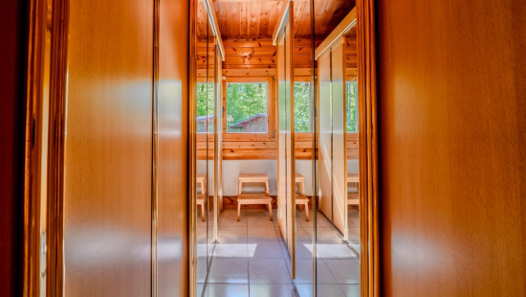
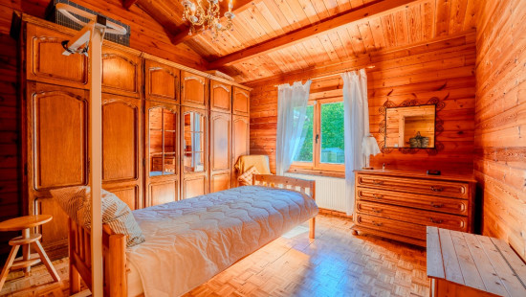
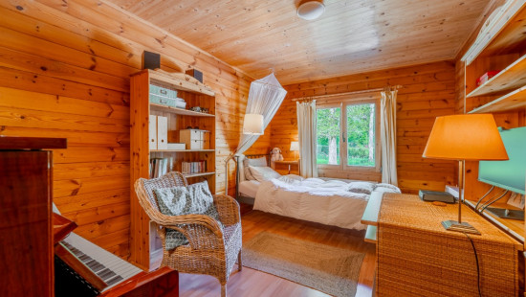
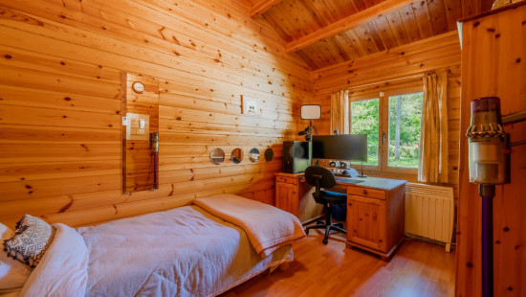
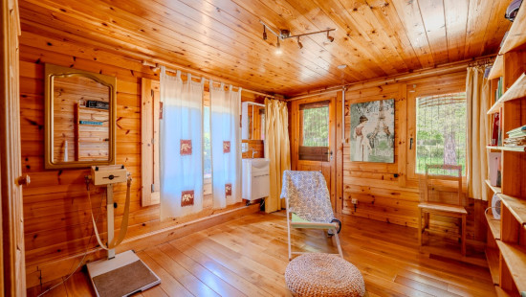
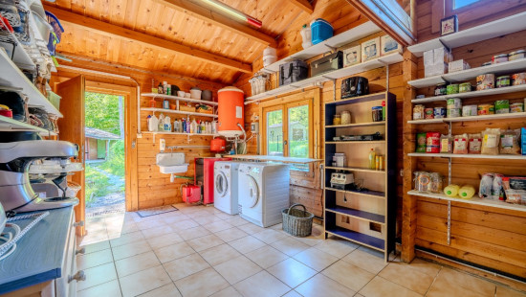
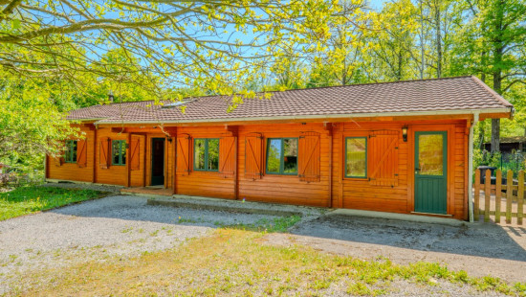
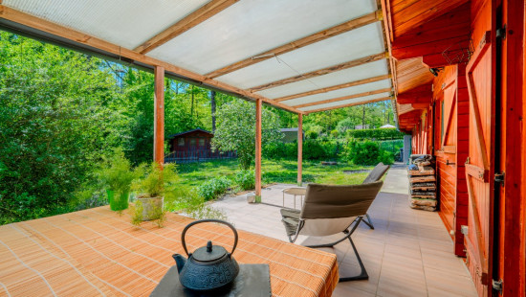
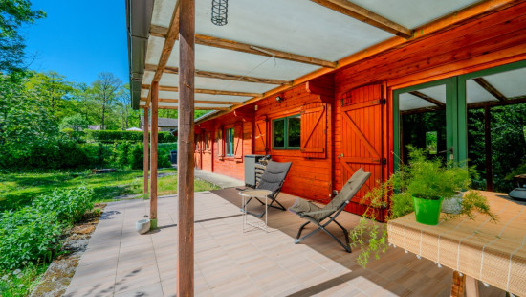
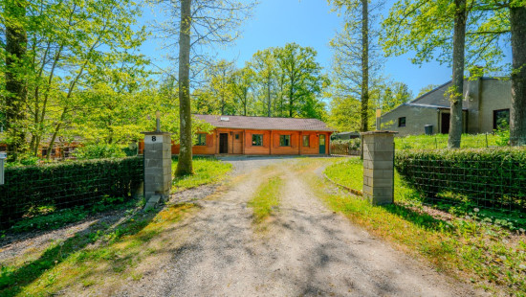
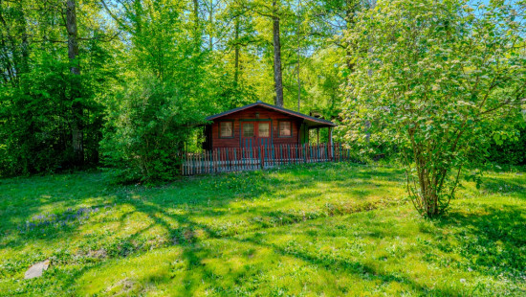
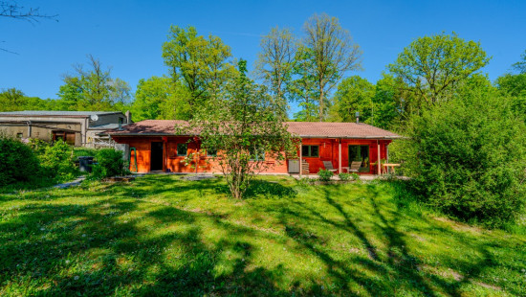
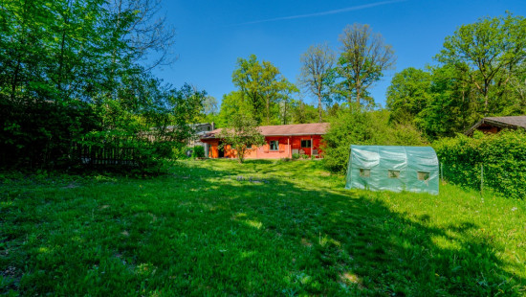
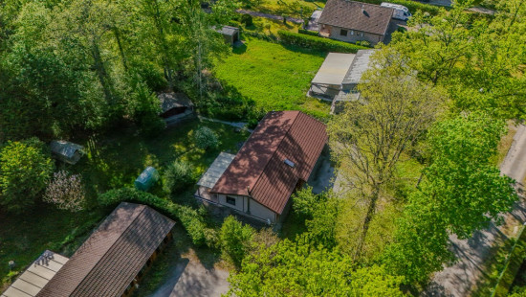
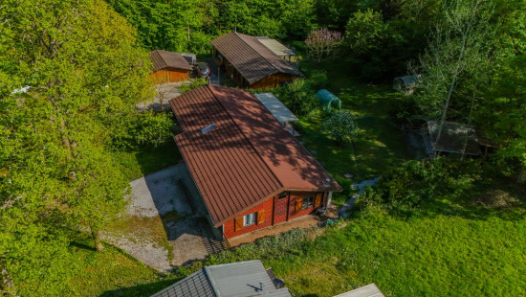
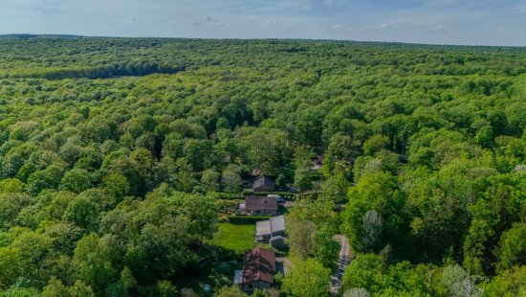
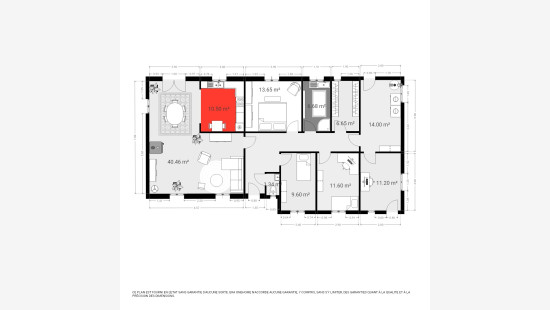
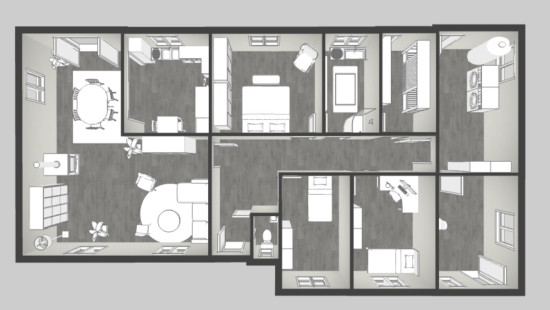
House
Detached / open construction
3 bedrooms
135 m² habitable sp.
2,389 m² ground sp.
G
Property code: 1364423
Description of the property
Specifications
Characteristics
General
Habitable area (m²)
135.00m²
Soil area (m²)
2389.00m²
Built area (m²)
150.00m²
Surface type
Brut
Surroundings
Wooded
Green surroundings
Residential
Holiday park
Taxable income
€694,00
Comfort guarantee
Basic
Heating
Heating type
Central heating
Heating elements
Convectors
Pelletkachel
Heating material
Electricity
Fuel oil
Pellets
Miscellaneous
Joinery
Wood
Double glazing
Isolation
Detailed information on request
Warm water
Electric boiler
Building
Year built
1999
Lift present
No
Details
Kitchen
Garden shed
Bedroom
Bedroom
Bedroom
Dressing room, walk-in closet
Surgery, office
Storage
Entrance hall
Attic
Garden
Dining room
Living room, lounge
Laundry area
Technical and legal info
General
Protected heritage
No
Recorded inventory of immovable heritage
No
Energy & electricity
Electrical inspection
Inspection report - non-compliant
Utilities
Septic tank
City water
Electricity night rate
Internet
Energy performance certificate
Yes
Energy label
G
EPB
G
E-level
G
Certificate number
20250508009075
Calculated specific energy consumption
594
CO2 emission
147.00
Calculated total energy consumption
89725
Planning information
Urban Planning Permit
Permit issued
Urban Planning Obligation
No
In Inventory of Unexploited Business Premises
No
Subject of a Redesignation Plan
No
Subdivision Permit Issued
No
Pre-emptive Right to Spatial Planning
No
Urban destination
La zone de loisirs
Flood Area
Property not located in a flood plain/area
Renovation Obligation
Niet van toepassing/Non-applicable
In water sensetive area
Niet van toepassing/Non-applicable
Close
