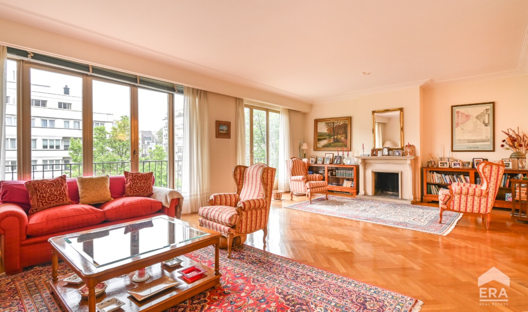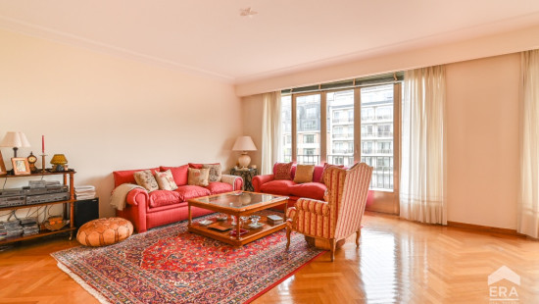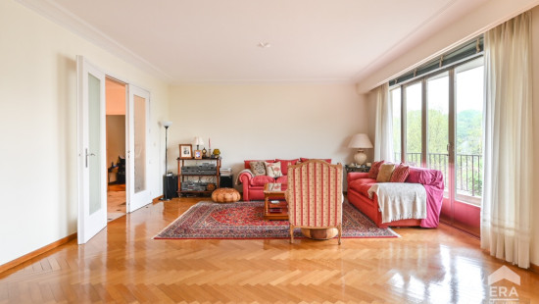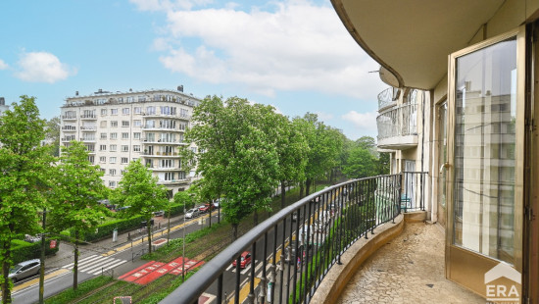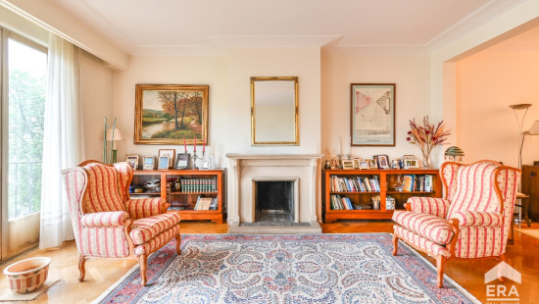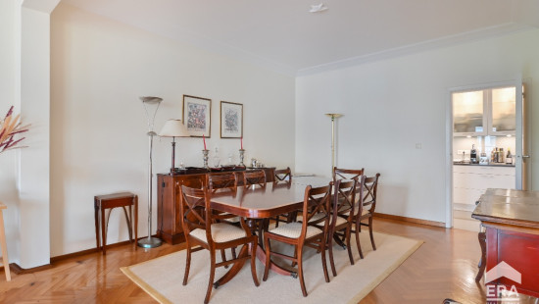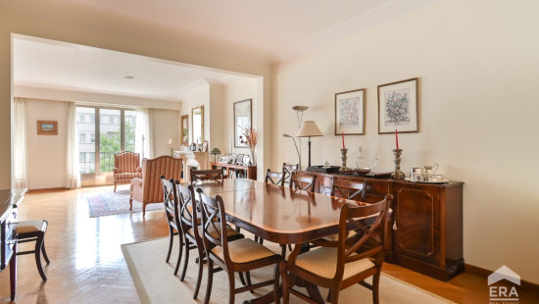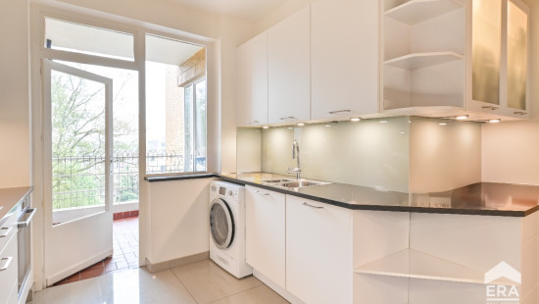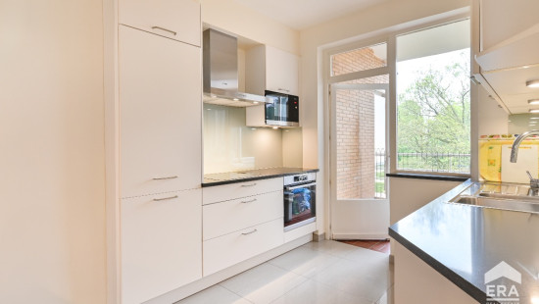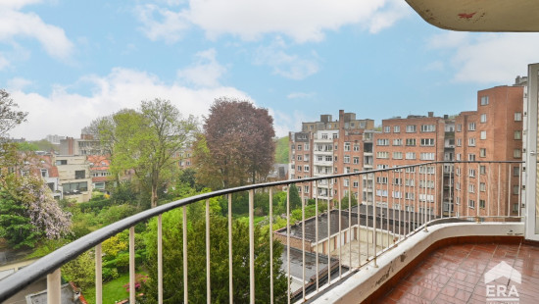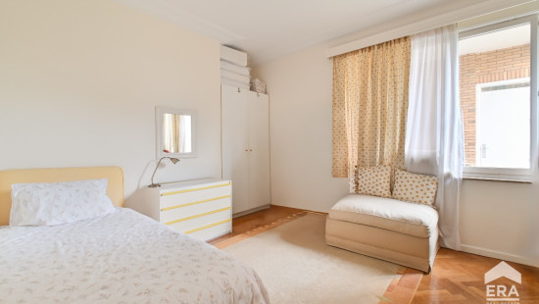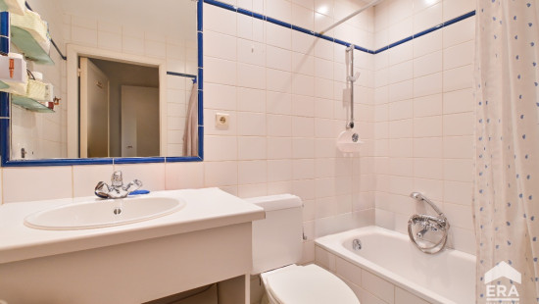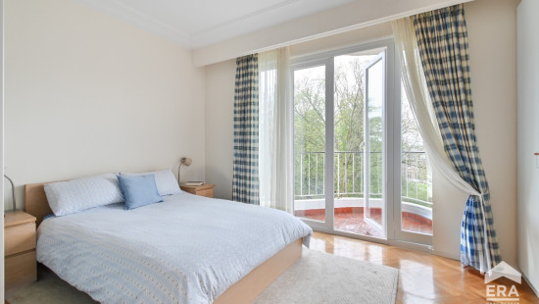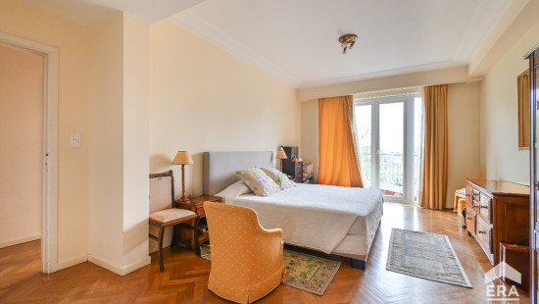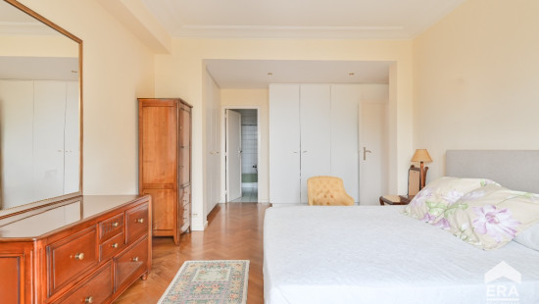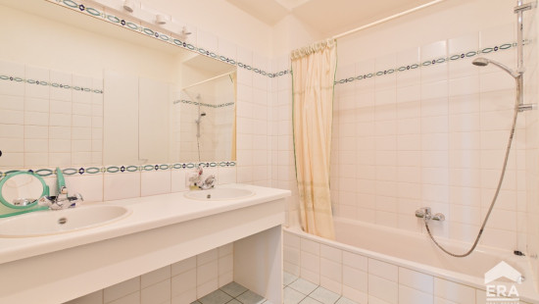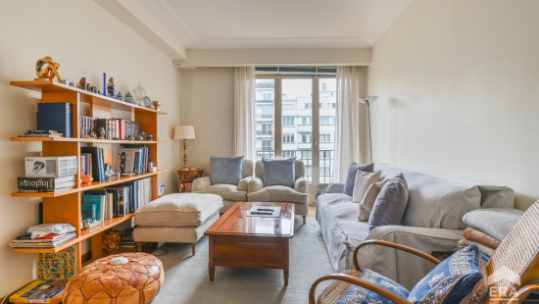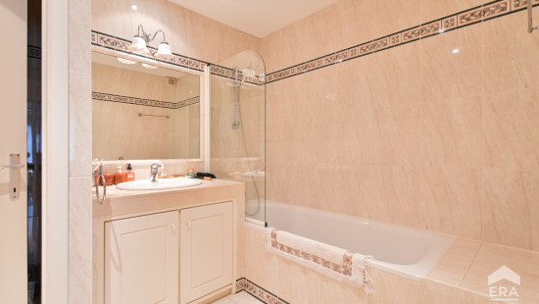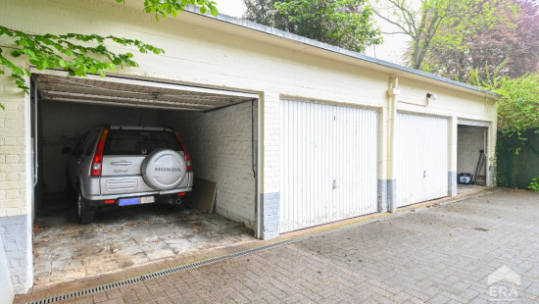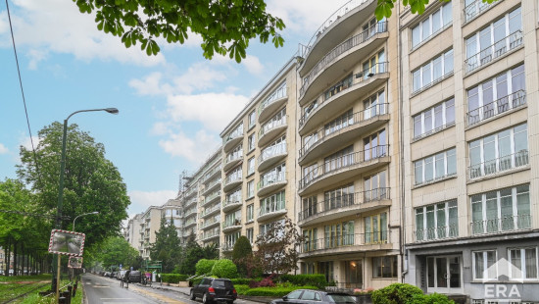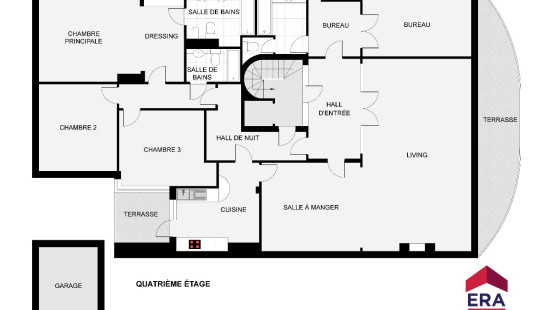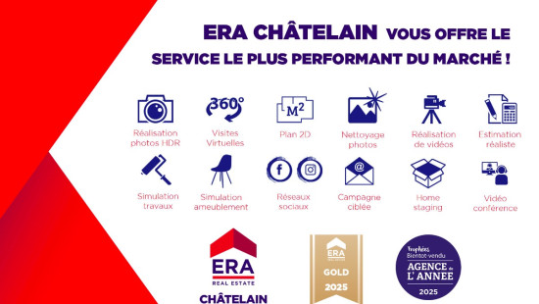
Flat, apartment
2 facades / enclosed building
3 bedrooms (4 possible)
3 bathroom(s)
217 m² habitable sp.
200 m² ground sp.
Property code: 1360983
Description of the property
Specifications
Characteristics
General
Habitable area (m²)
217.00m²
Soil area (m²)
200.00m²
Surface type
Brut
Surroundings
Wooded
Near school
Close to public transport
Near park
Taxable income
€3919,00
Comfort guarantee
Basic
Heating
Heating type
Collective heating / Communal heating
Heating elements
Radiators with digital calorimeters
Heating material
Fuel oil
Miscellaneous
Joinery
Aluminium
Double glazing
Isolation
Glazing
Mouldings
Warm water
Water heater on central heating
Building
Year built
1960
Floor
4
Amount of floors
7
Lift present
Yes
Details
Bedroom
Bedroom
Bedroom
Office
Living room, lounge
Dining room
Kitchen
Bathroom
Bathroom
Terrace
Terrace
Hall
Garage
Office
Night hall
Bathroom
Technical and legal info
General
Protected heritage
No
Recorded inventory of immovable heritage
No
Energy & electricity
Electrical inspection
Inspection report pending
Utilities
Electricity
Sewer system connection
City water
Energy performance certificate
Yes
Energy label
D
Certificate number
20250502-TEST
Calculated specific energy consumption
176
CO2 emission
35.00
Calculated total energy consumption
38190
Planning information
Urban Planning Obligation
No
In Inventory of Unexploited Business Premises
No
Subject of a Redesignation Plan
No
Subdivision Permit Issued
No
Pre-emptive Right to Spatial Planning
No
Renovation Obligation
Niet van toepassing/Non-applicable
In water sensetive area
Niet van toepassing/Non-applicable
Close

