
Spacious quality home with a beautiful garden for sale in Lo
Sold
Play video
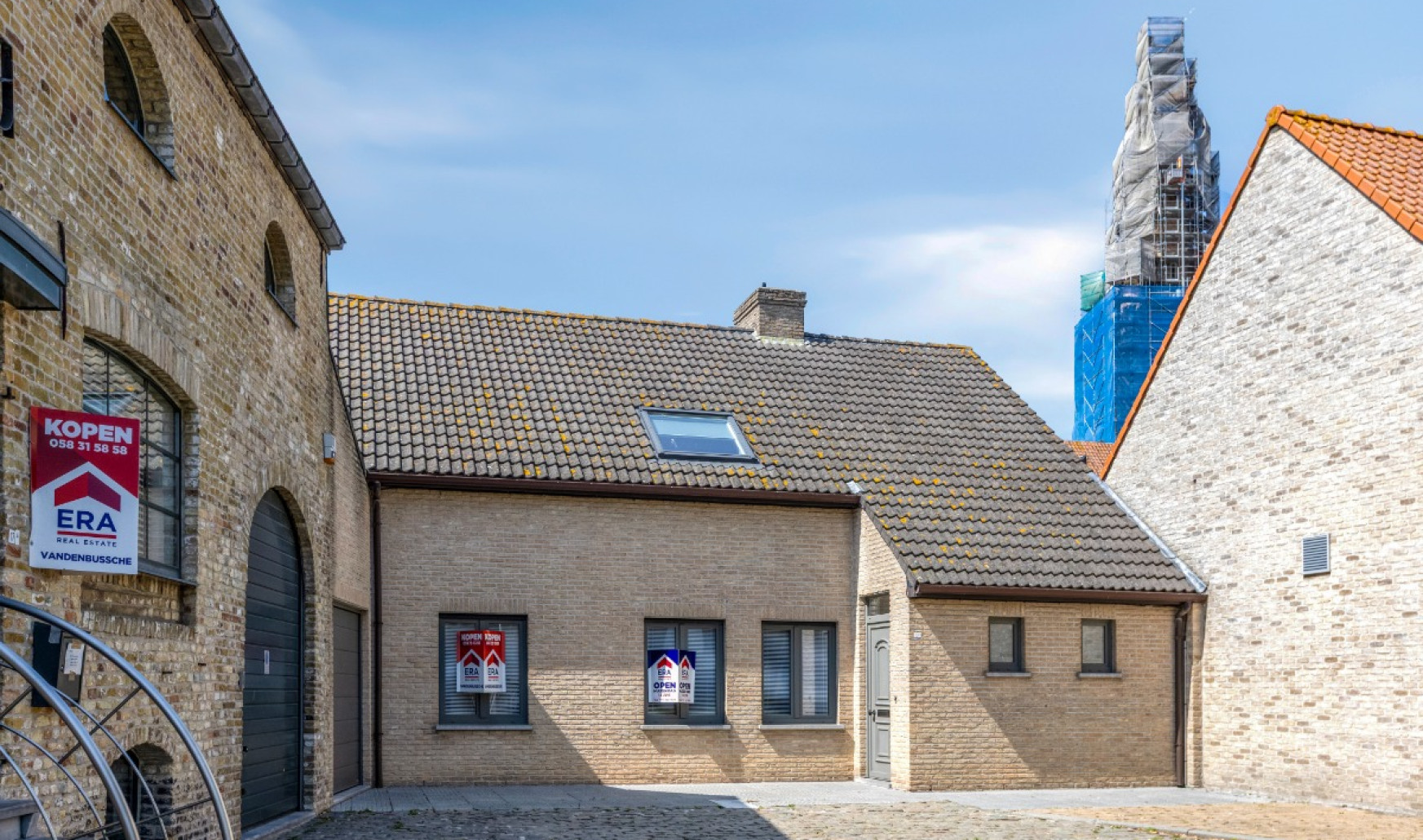
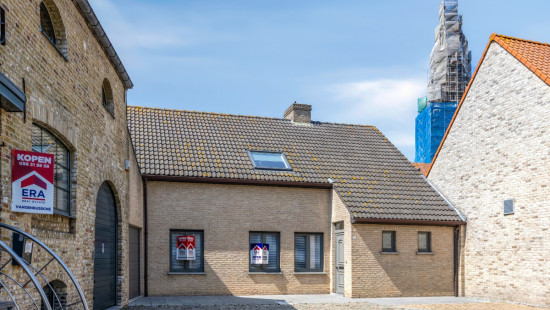
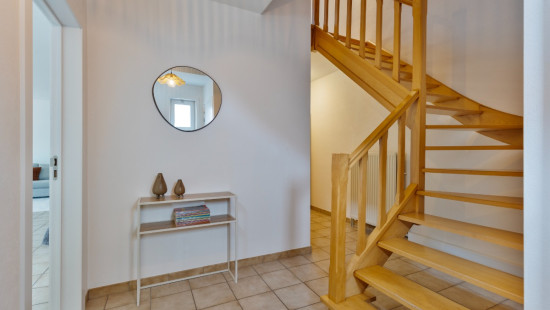
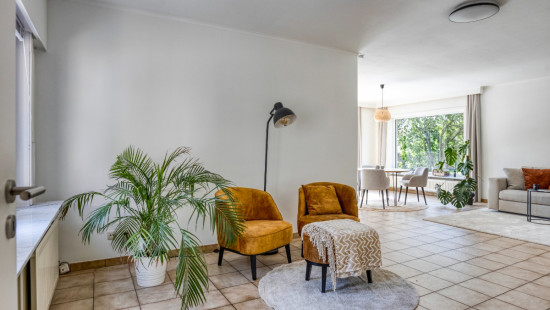
Show +25 photo(s)
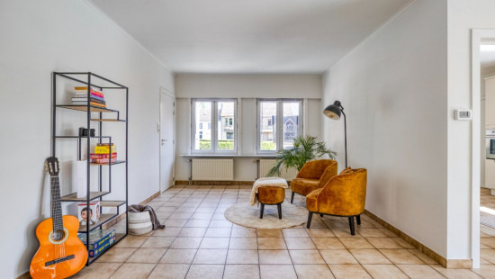
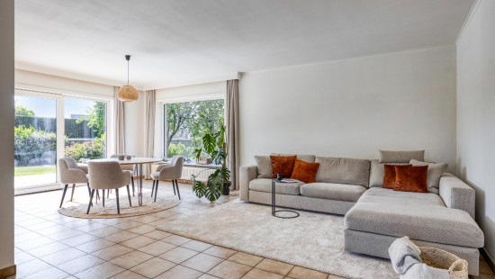
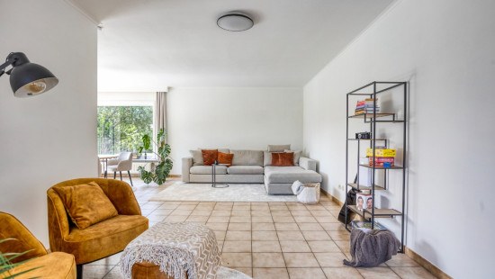
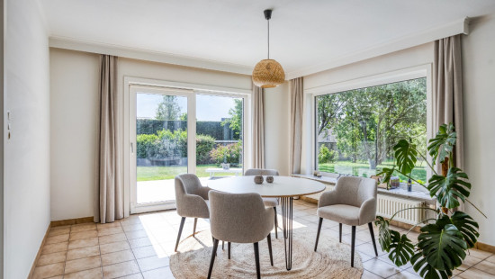
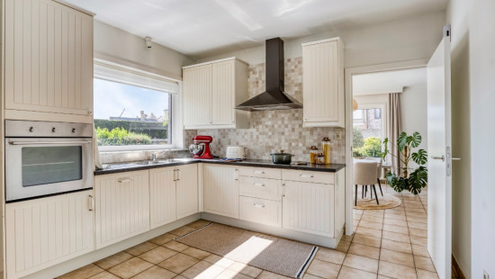
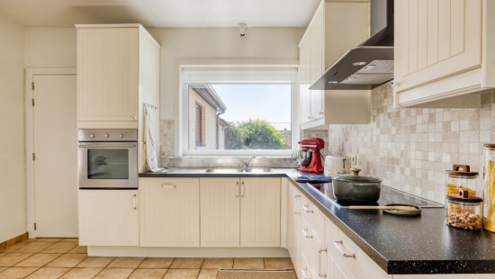
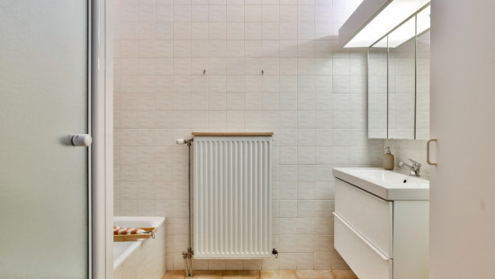
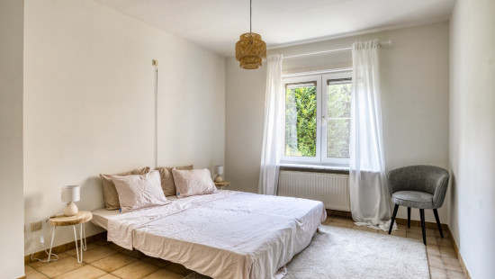
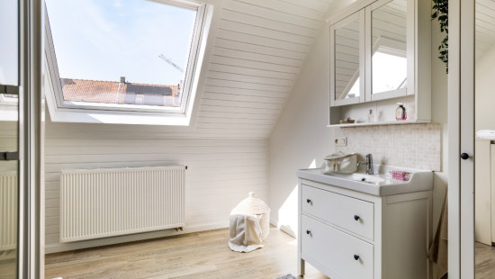
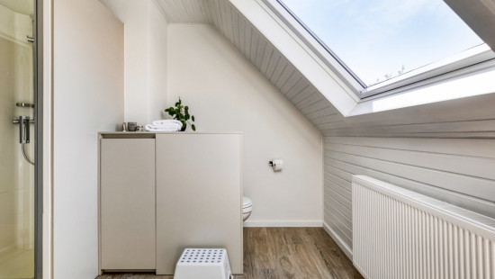
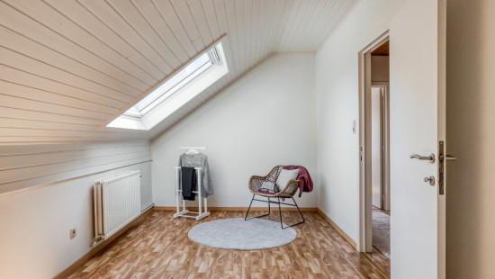
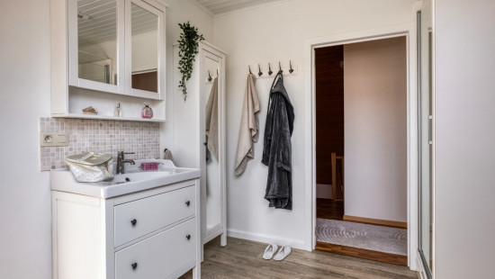
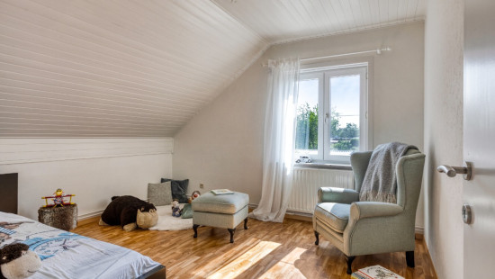
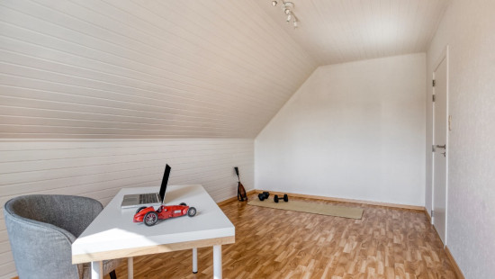
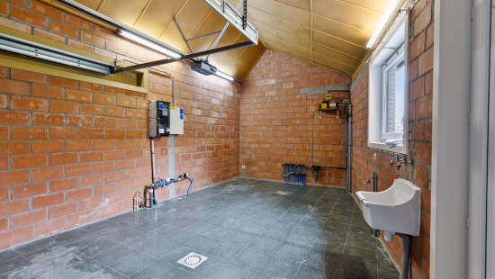
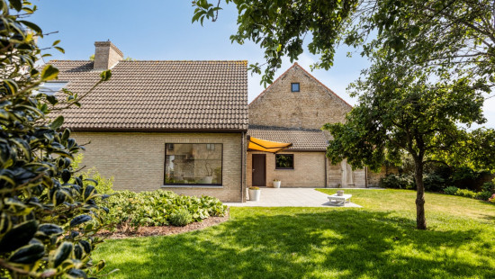
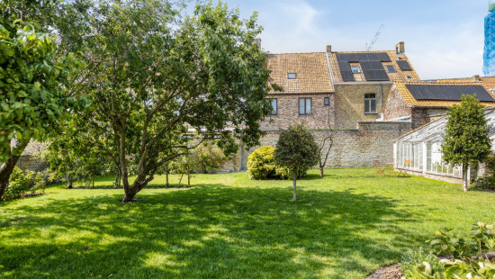
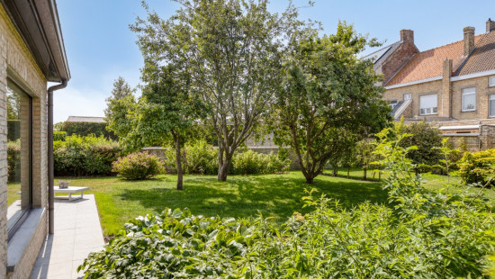
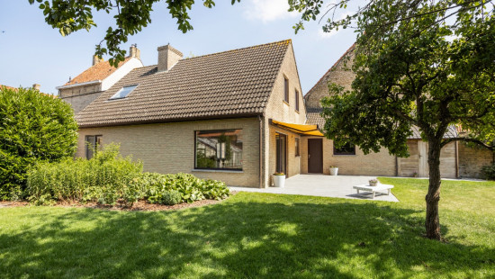
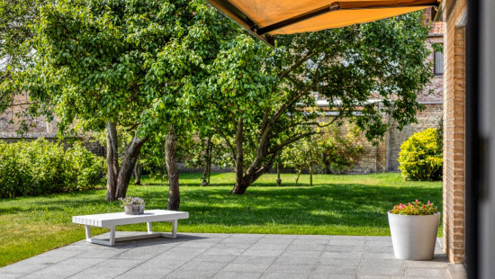
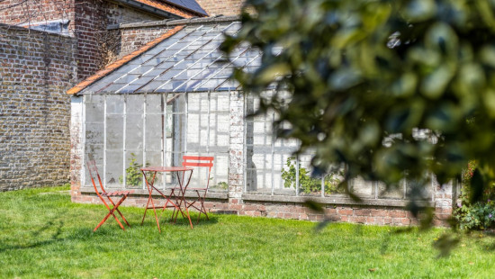
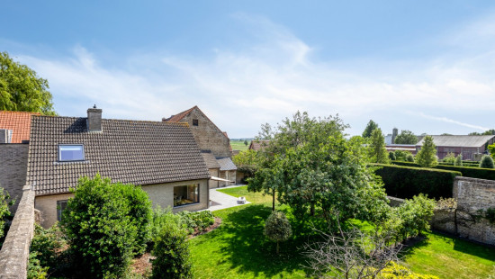
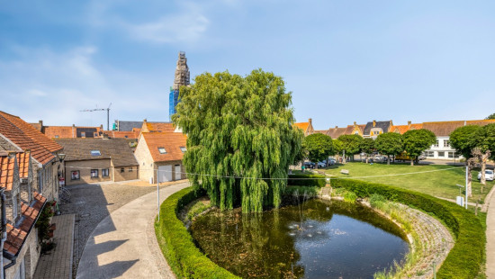
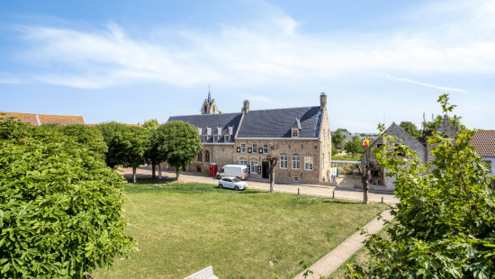
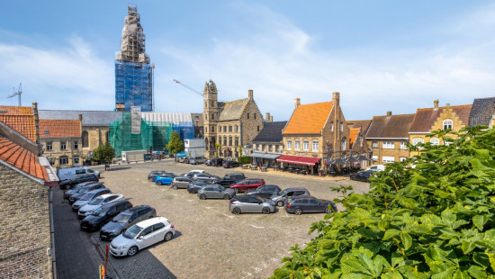
House
2 facades / enclosed building
4 bedrooms
2 bathroom(s)
180 m² habitable sp.
661 m² ground sp.
C
Property code: 1364232
Description of the property
Specifications
Characteristics
General
Habitable area (m²)
180.00m²
Soil area (m²)
661.00m²
Built area (m²)
157.00m²
Width surface (m)
23.00m
Surface type
Brut
Plot orientation
NW
Orientation frontage
South-East
Surroundings
Centre
Town centre
Tourist zone
SME zone
Close to public transport
Taxable income
€557,00
Comfort guarantee
Basic
Heating
Heating type
Central heating
Heating elements
Radiators with thermostatic valve
Condensing boiler
Heating material
Gas
Miscellaneous
Joinery
PVC
Double glazing
Isolation
Glazing
Cavity wall
Roof insulation
Warm water
Flow-through system on central heating
Building
Year built
1990
Amount of floors
1
Miscellaneous
Manual roller shutters
Electric sun protection
Ventilation
Lift present
No
Details
Bedroom
Bedroom
Bedroom
Bedroom
Entrance hall
Toilet
Living room, lounge
Dining room
Kitchen
Garage
Terrace
Bathroom
Bathroom
Night hall
Storage
City garden
Garden shed
Technical and legal info
General
Protected heritage
No
Recorded inventory of immovable heritage
Yes
Energy & electricity
Electrical inspection
Inspection report - compliant
Utilities
Gas
Electricity
Septic tank
Rainwater well
Natural gas present in the street
Sewer system connection
Cable distribution
City water
Electricity modern
ISDN connection
Energy performance certificate
Yes
Energy label
C
Certificate number
20221221-0001380324-RES-7
Calculated specific energy consumption
230
Planning information
Urban Planning Permit
Permit issued
Urban Planning Obligation
No
In Inventory of Unexploited Business Premises
No
Subject of a Redesignation Plan
No
Subdivision Permit Issued
No
Pre-emptive Right to Spatial Planning
No
Urban destination
Woongebied met een culturele, historische en/of esthetische waarde
Flood Area
Property not located in a flood plain/area
P(arcel) Score
klasse A
G(building) Score
klasse A
Renovation Obligation
Niet van toepassing/Non-applicable
In water sensetive area
Niet van toepassing/Non-applicable
Close
