
Renovated family home with garden – 6 bedrooms – 250m²
Rented
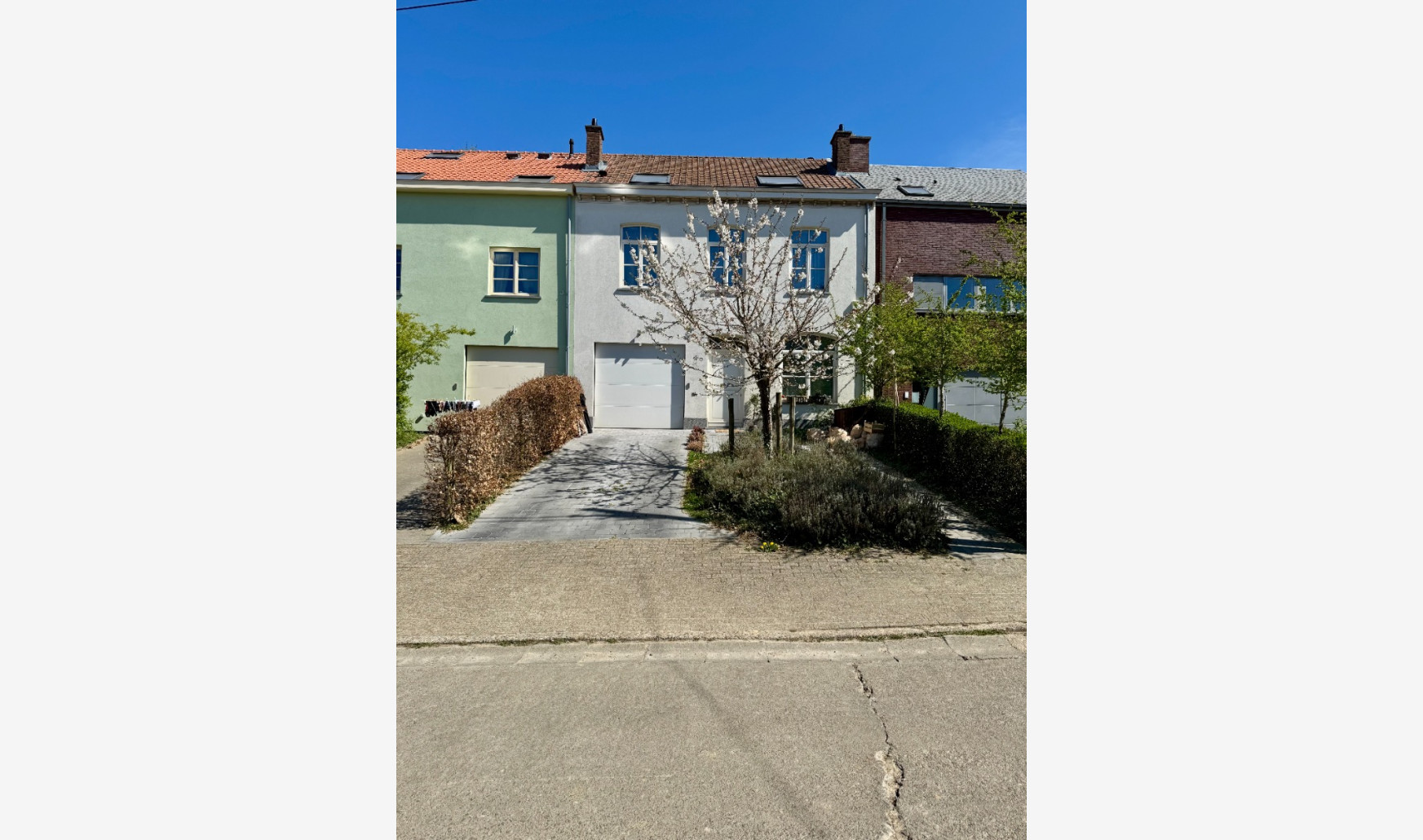
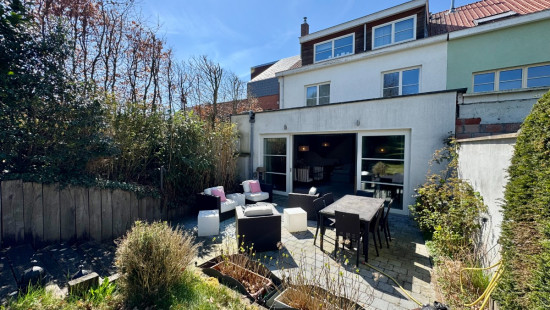
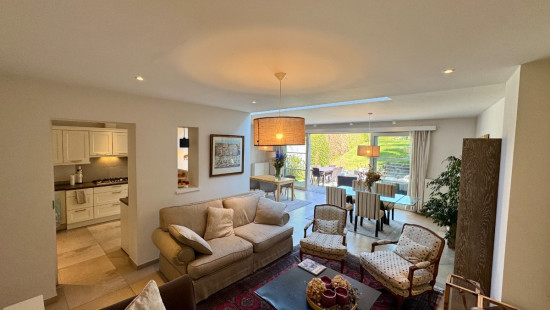
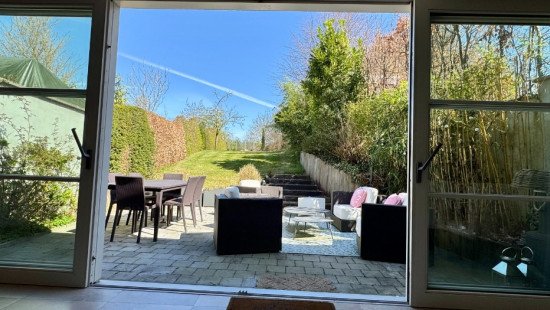
Show +22 photo(s)
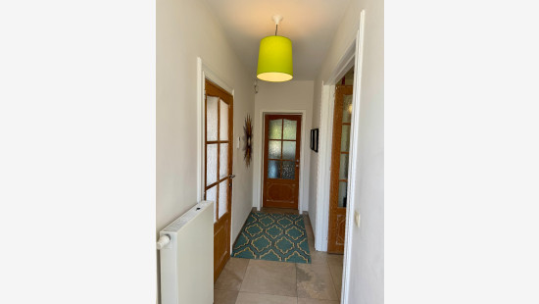
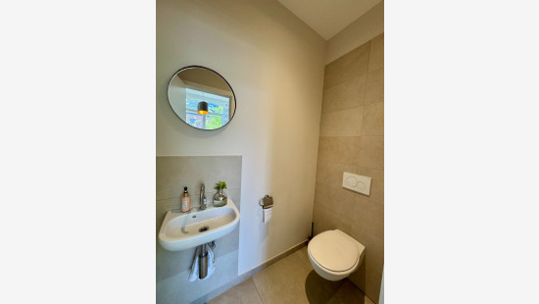
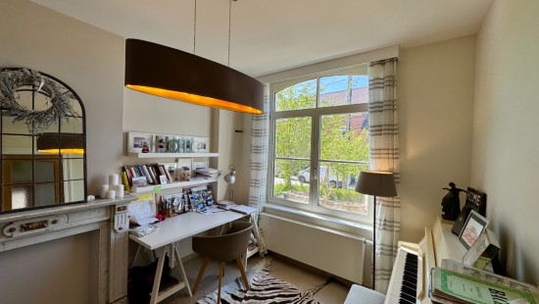
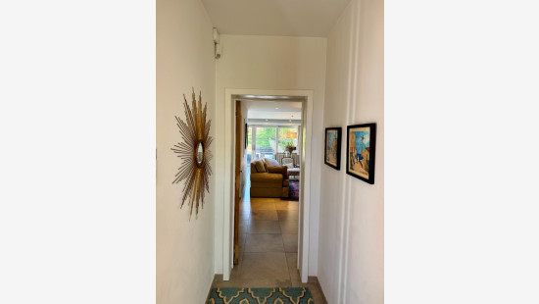
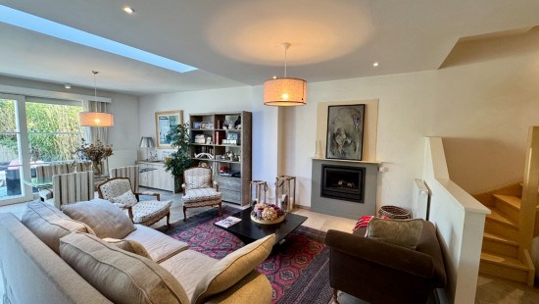
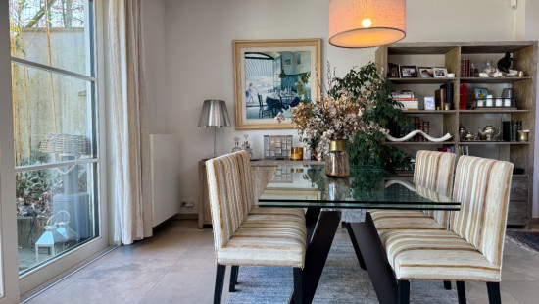
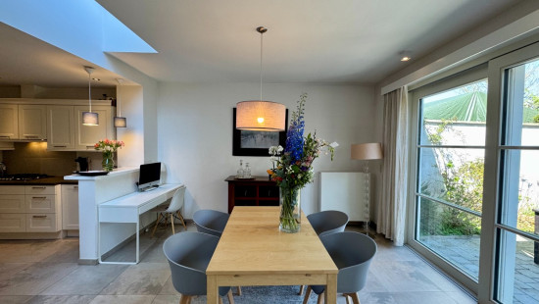
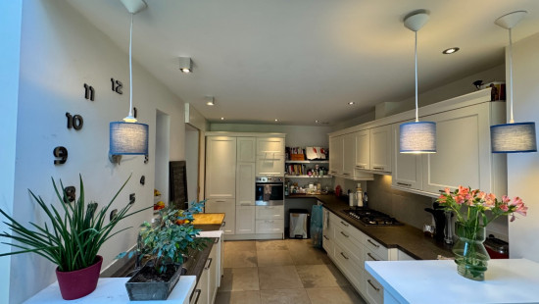
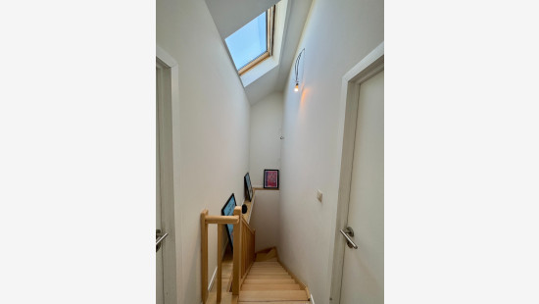
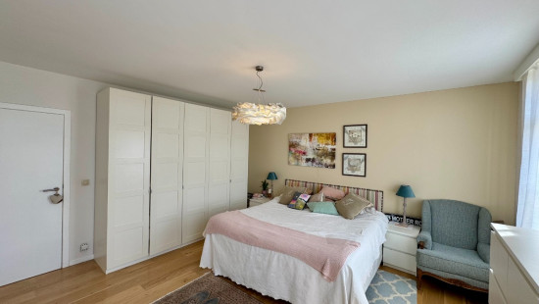
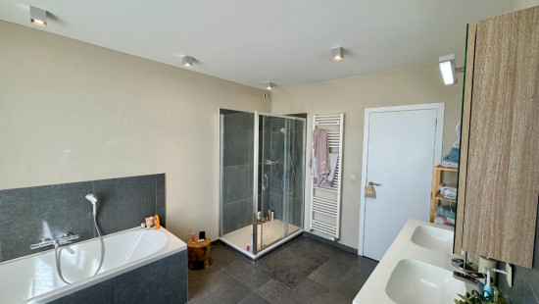
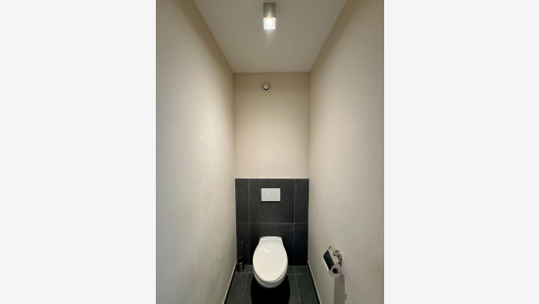
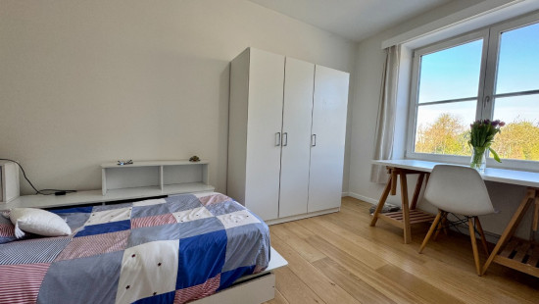
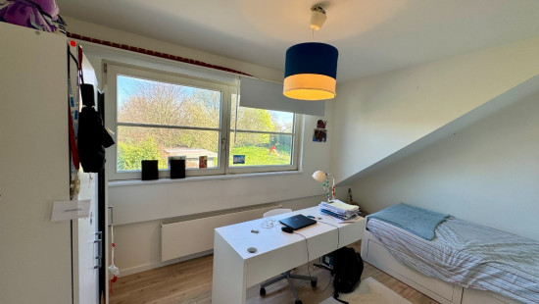
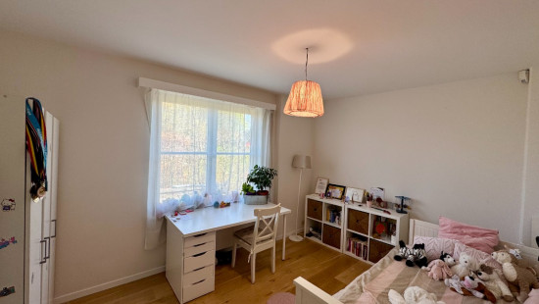
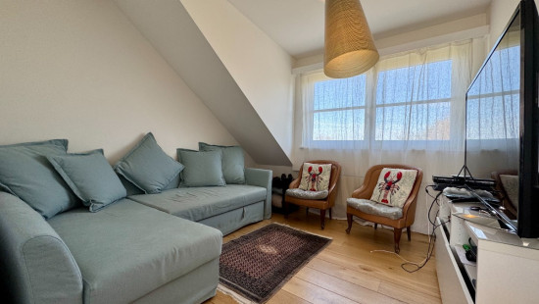
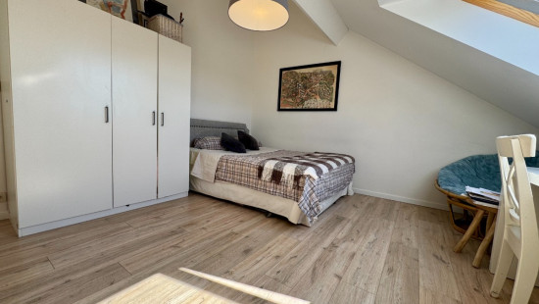
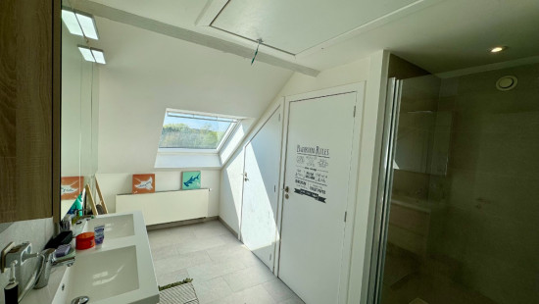
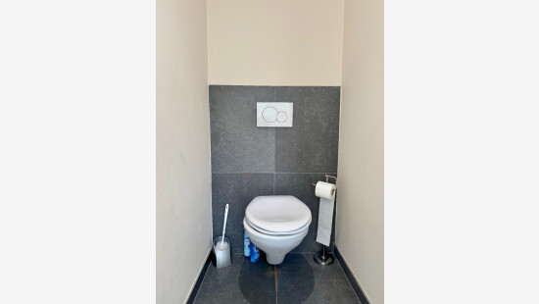
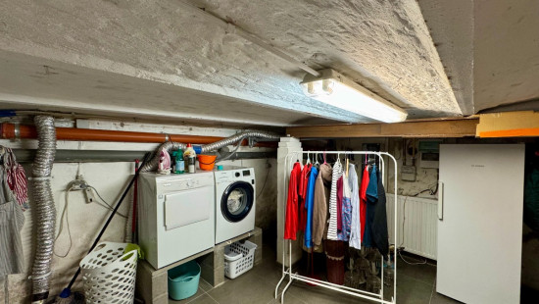
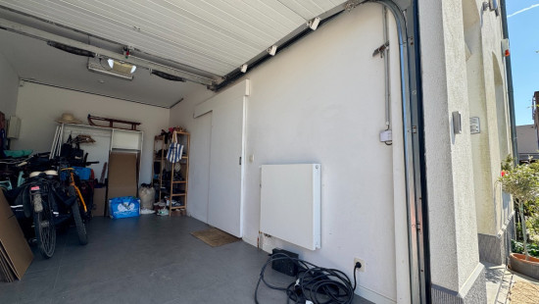
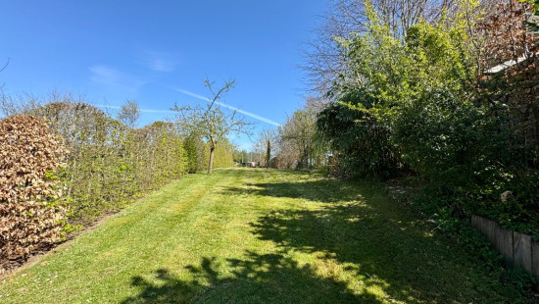
House
2 facades / enclosed building
5 bedrooms (6 possible)
2 bathroom(s)
285 m² habitable sp.
600 m² ground sp.
B
Property code: 1360525
Description of the property
Specifications
Characteristics
General
Habitable area (m²)
285.00m²
Soil area (m²)
600.00m²
Surface type
Brut
Surroundings
Rural
Near school
Close to public transport
Near park
Forest/Park
Unobstructed view
Access roads
Monthly costs
€200.00
Available from
Heating
Heating type
Central heating
Heating elements
Radiators
Heating material
Gas
Miscellaneous
Joinery
Triple glazing
Isolation
Glazing
Detailed information on request
Façade insulation
Roof insulation
Warm water
Boiler on central heating
Building
Amount of floors
3
Miscellaneous
Intercom
Ventilation
Lift present
No
Details
Office
Dining room
Bathroom
Shower room
Garage
Hobby room
Entrance hall
Kitchen
Basement
Living room, lounge
Terrace
Toilet
Toilet
Garden
Bedroom
Bedroom
Bedroom
Bedroom
Bedroom
Parking space
Attic
Technical and legal info
General
Protected heritage
No
Recorded inventory of immovable heritage
No
Energy & electricity
Utilities
Rainwater well
Sewer system connection
Internet
Water softener
Energy performance certificate
Requested
Energy label
B
Planning information
Urban Planning Permit
No permit issued
Urban Planning Obligation
No
In Inventory of Unexploited Business Premises
No
Subject of a Redesignation Plan
No
Subdivision Permit Issued
No
Pre-emptive Right to Spatial Planning
No
Flood Area
Property not located in a flood plain/area
Renovation Obligation
Niet van toepassing/Non-applicable
In water sensetive area
Niet van toepassing/Non-applicable
Close
