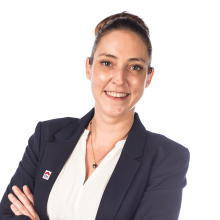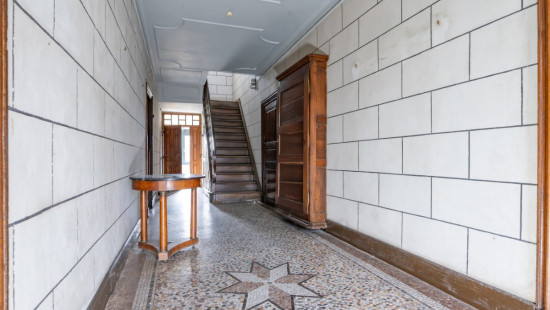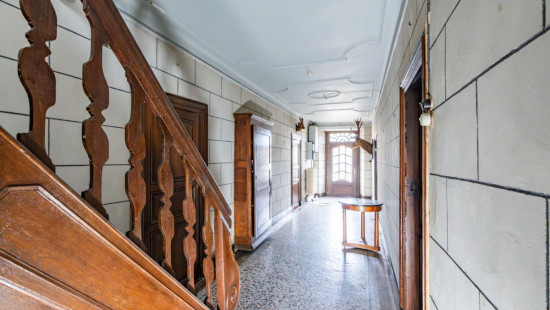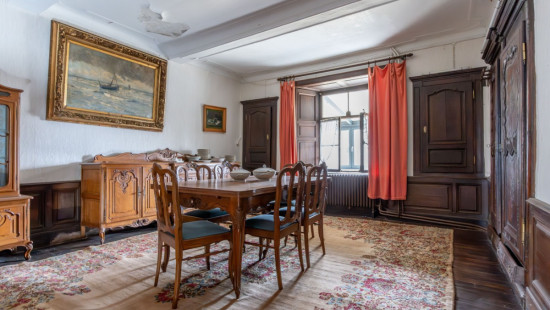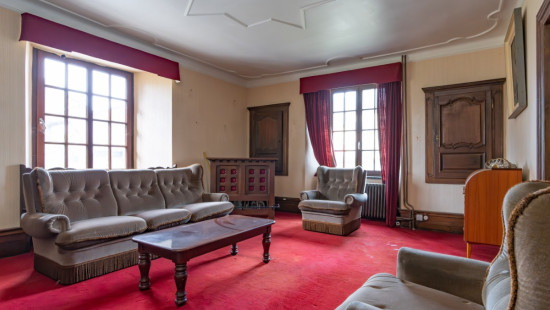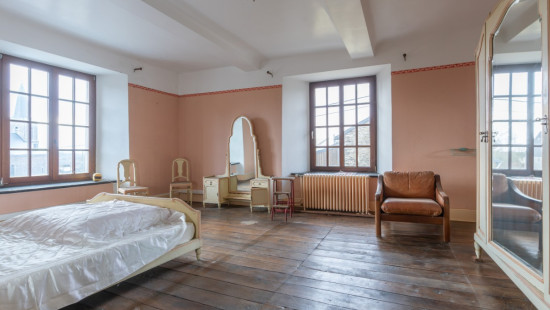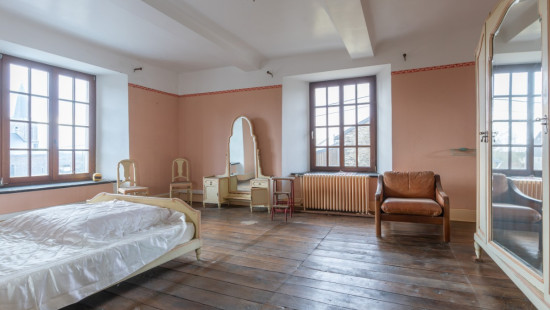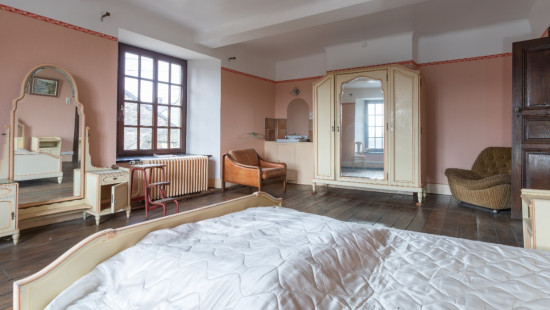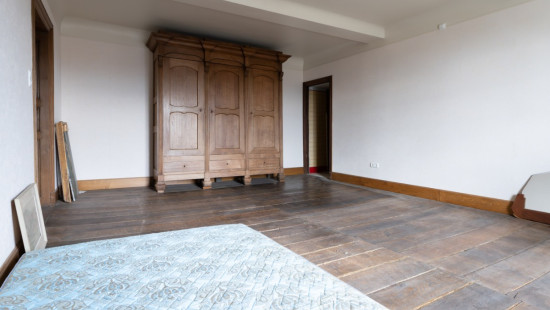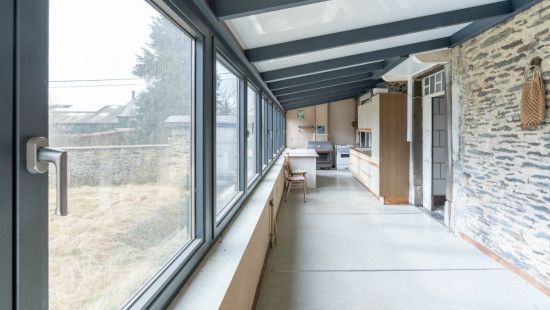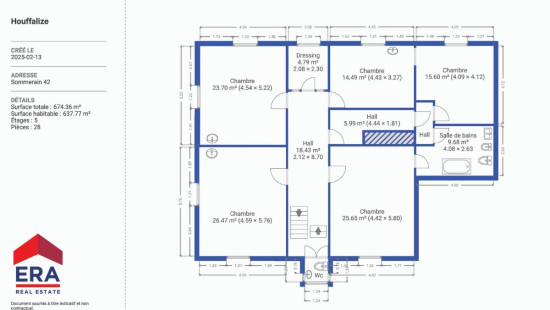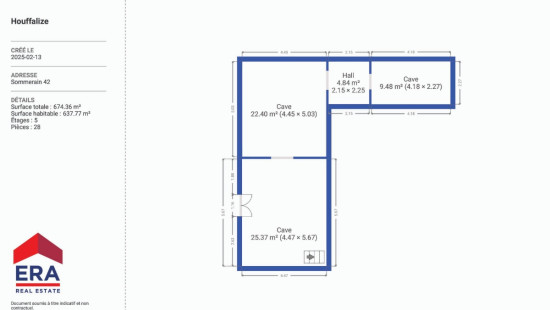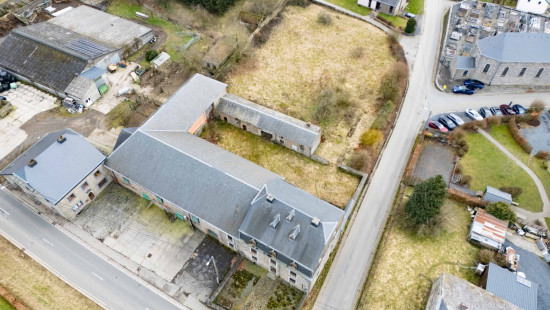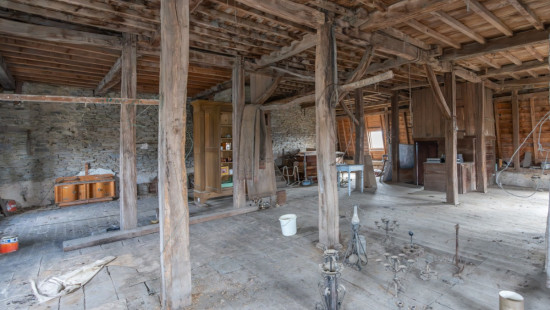
House
Semi-detached
5 bedrooms
2 bathroom(s)
447 m² habitable sp.
1,138 m² ground sp.
E
Property code: 1342308
Description of the property
Specifications
Characteristics
General
Habitable area (m²)
447.00m²
Soil area (m²)
1138.00m²
Surface type
Brut
Plot orientation
South
Orientation frontage
North
Surroundings
Tourist zone
Rural
Near school
Close to public transport
Near railway station
Taxable income
€1060,00
Heating
Heating type
Central heating
Heating elements
Radiators
Pelletkachel
Heating material
Fuel oil
Pellets
Miscellaneous
Joinery
Wood
Double glazing
Isolation
Detailed information on request
Warm water
Boiler on central heating
Building
Year built
1950
Lift present
No
Details
Living room, lounge
Living room, lounge
Office
Veranda
Dining room
Kitchen
Entrance hall
Laundry area
Shower room
Garage
Multi-purpose room
Bedroom
Bedroom
Dressing room, walk-in closet
Hall
Bedroom
Hall
Bedroom
Bedroom
Bathroom
Attic
Attic
Garden
Technical and legal info
General
Protected heritage
No
Recorded inventory of immovable heritage
No
Energy & electricity
Electrical inspection
Inspection report - non-compliant
Utilities
Septic tank
City water
Energy performance certificate
Yes
Energy label
E
E-level
E
Certificate number
20240718003693
Calculated specific energy consumption
397
CO2 emission
98.00
Calculated total energy consumption
177358
Planning information
Urban Planning Permit
No permit issued
Urban Planning Obligation
Yes
In Inventory of Unexploited Business Premises
No
Subject of a Redesignation Plan
No
Subdivision Permit Issued
No
Pre-emptive Right to Spatial Planning
No
Urban destination
La zone d'habitat à caractère rural
Flood Area
Property not located in a flood plain/area
Renovation Obligation
Niet van toepassing/Non-applicable
In water sensetive area
Niet van toepassing/Non-applicable
Close
