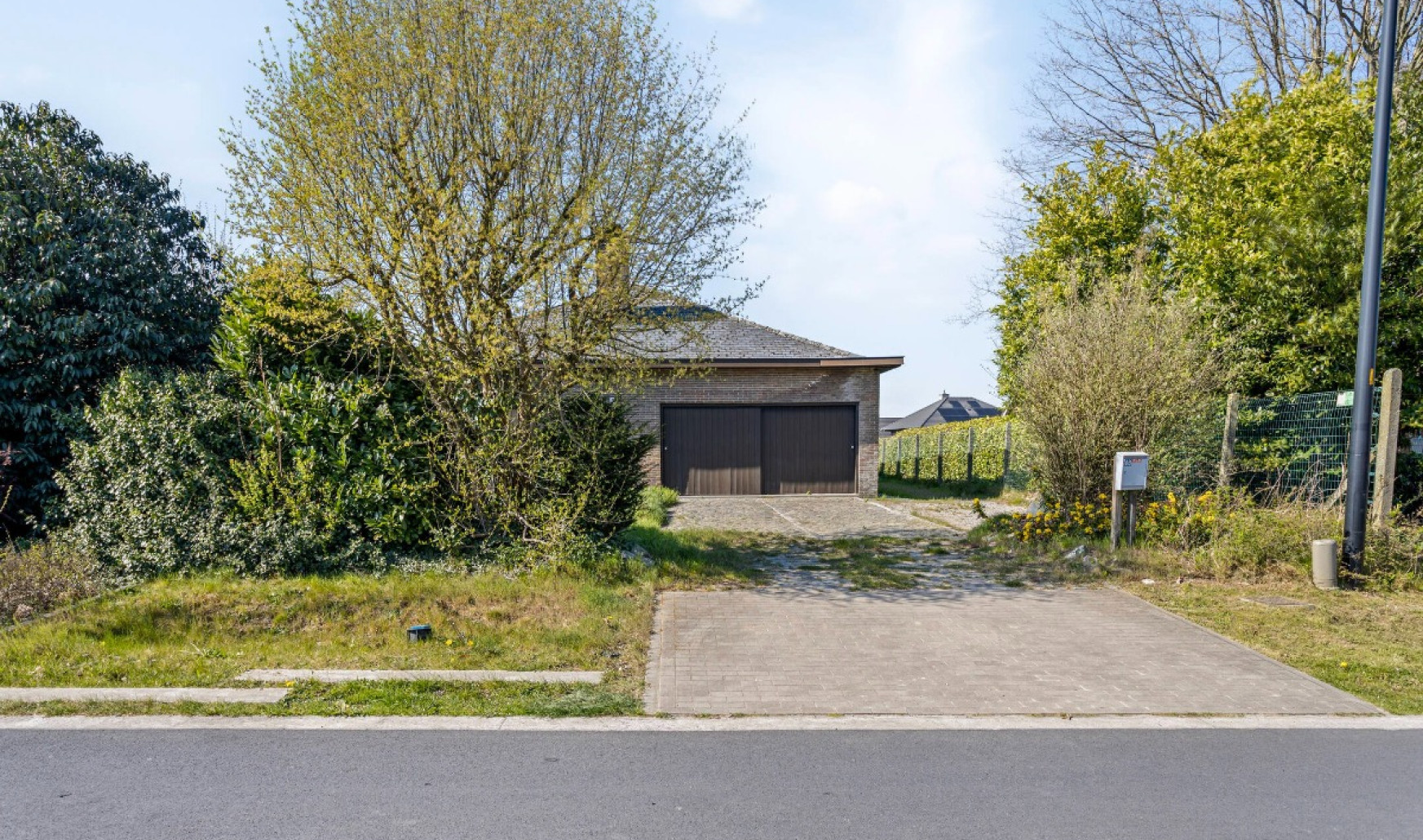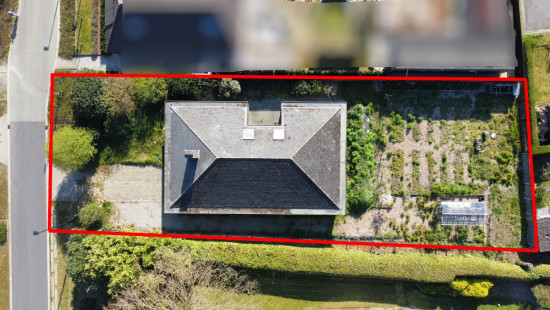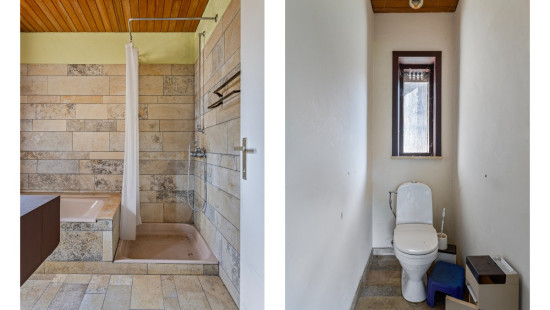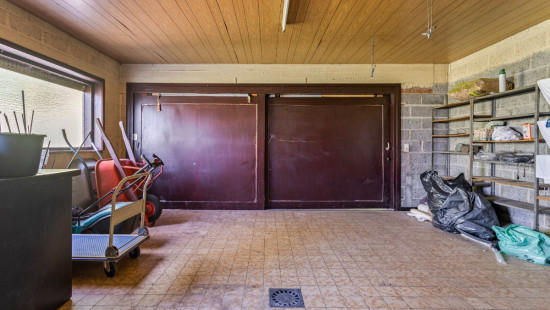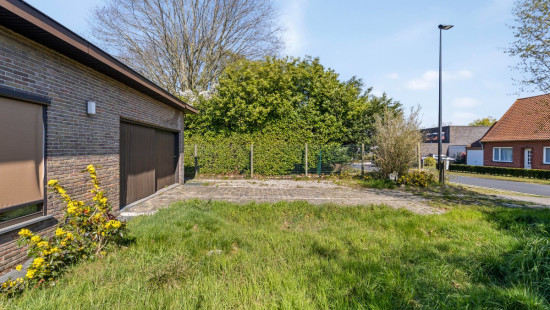
House
Detached / open construction
4 bedrooms
1 bathroom(s)
226 m² habitable sp.
1,043 m² ground sp.
F
Property code: 1352104
Description of the property
Specifications
Characteristics
General
Habitable area (m²)
226.00m²
Soil area (m²)
1043.00m²
Surface type
Brut
Surroundings
Centre
Taxable income
€1303,00
Heating
Heating type
Individual heating
Heating elements
Accumulation
Convectors
Heating material
Electricity
Miscellaneous
Joinery
Wood
Double glazing
Skylight
Isolation
Double glazing
Warm water
Electric boiler
Building
Year built
1972
Miscellaneous
Roller shutters
Lift present
No
Details
Bedroom
Bedroom
Bedroom
Garage
Garage
Entrance hall
Kitchen
Basement
Storage
Living room, lounge
Night hall
Toilet
Bathroom
Attic
Bedroom
Technical and legal info
General
Protected heritage
No
Recorded inventory of immovable heritage
No
Energy & electricity
Electrical inspection
Inspection report - non-compliant
Utilities
Electricity
Rainwater well
Sewer system connection
City water
Telephone
Energy performance certificate
Yes
Energy label
F
Certificate number
20221020-0002702976-RES-1
Calculated specific energy consumption
522
Planning information
Urban Planning Permit
Permit issued
Urban Planning Obligation
Yes
In Inventory of Unexploited Business Premises
No
Subject of a Redesignation Plan
No
Summons
Geen rechterlijke herstelmaatregel of bestuurlijke maatregel opgelegd
Subdivision Permit Issued
No
Pre-emptive Right to Spatial Planning
No
Urban destination
Residential area
Flood Area
Property not located in a flood plain/area
P(arcel) Score
klasse A
G(building) Score
klasse A
Renovation Obligation
Van toepassing/Applicable
In water sensetive area
Niet van toepassing/Non-applicable
Close

