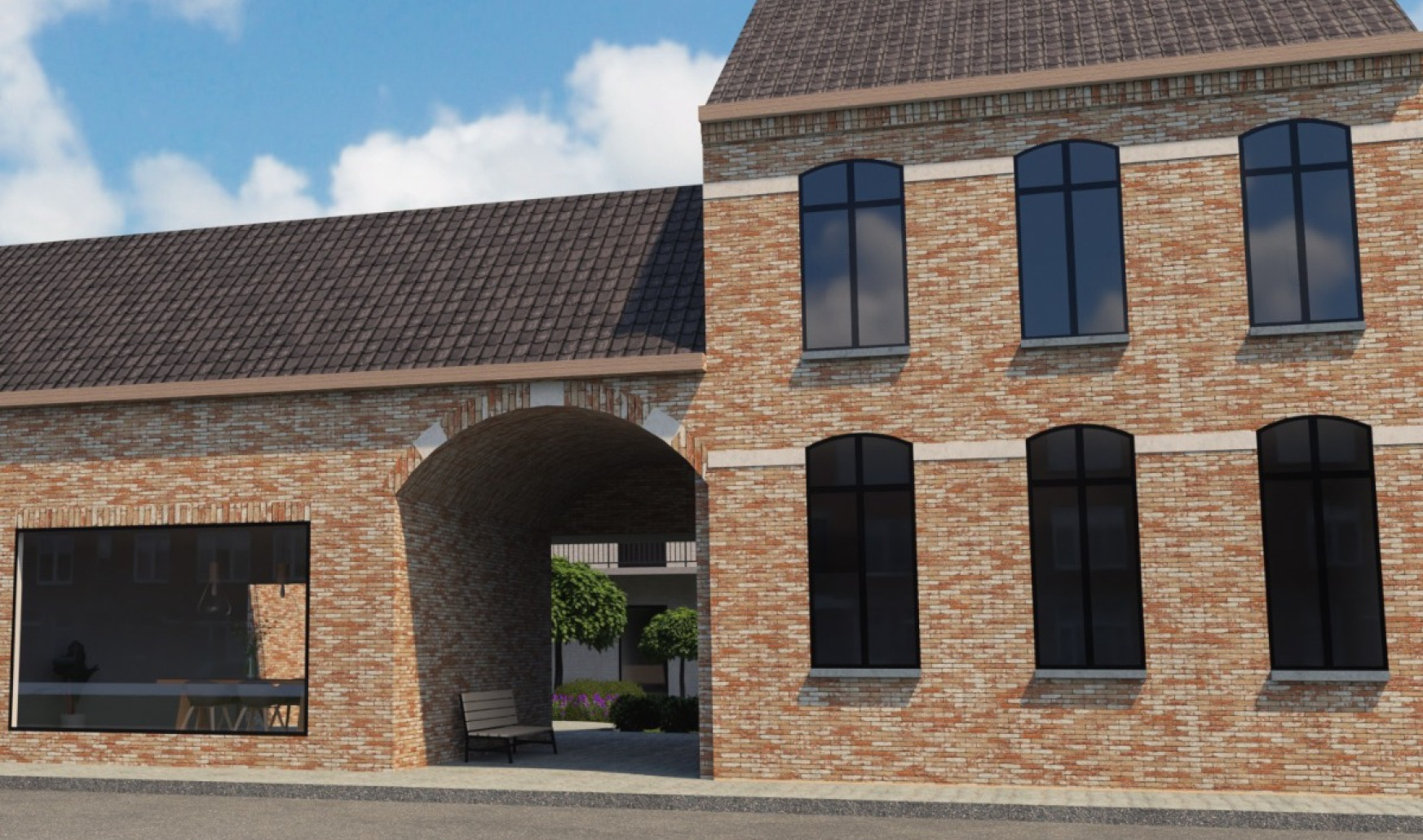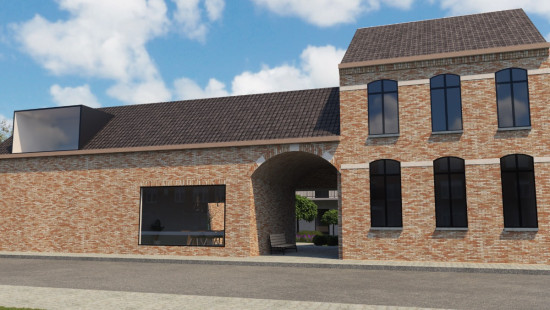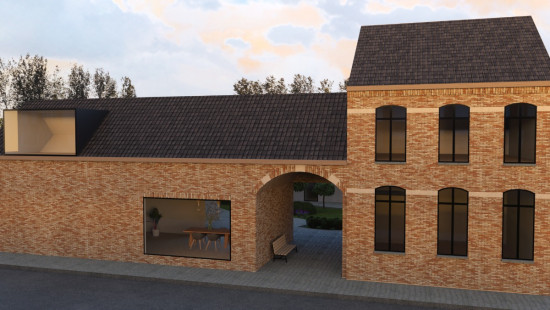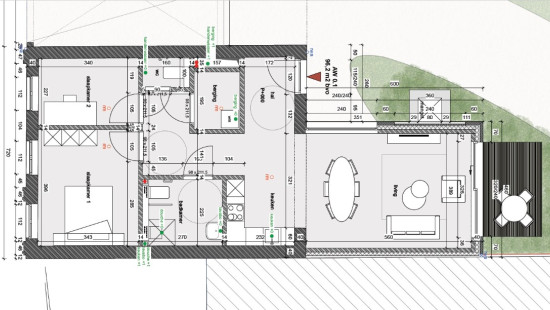
6 Recognised assistance homes in pastoral style
Price on demand
Flat, apartment
2 facades / enclosed building
2 bedrooms
1 bathroom(s)
96 m² habitable sp.
1,117 m² ground sp.
Property code: 1064103
Description of the property
Specifications
Characteristics
General
Habitable area (m²)
96.20m²
Soil area (m²)
1117.00m²
Width surface (m)
2504.00m
Surface type
Bruto
Plot orientation
North-West
Orientation frontage
South
Surroundings
Centre
Residential
Rural
Near school
Close to public transport
Heating
Heating type
Central heating
Heating elements
Radiators with thermostatic valve
Heating material
Gas
Miscellaneous
Joinery
Aluminium
Steel
Super-insulating high-efficiency glass
Isolation
See specifications
Warm water
Flow-through system on central heating
High-efficiency boiler
Building
Year built
2021
Floor
0
Amount of floors
1
Miscellaneous
Videophone
Ventilation
Lift present
Yes
Details
Terrace
Living room, lounge
Kitchen
Entrance hall
Storage
Night hall
Bathroom
Bedroom
Bedroom
Toilet
Parking space
Technical and legal info
General
Protected heritage
No
Recorded inventory of immovable heritage
No
Energy & electricity
Electrical inspection
Inspection report - compliant
Utilities
Gas
Electricity
Rainwater well
Natural gas present in the street
Sewer system connection
Cable distribution
City water
Telephone
Electricity automatic fuse
Electricity individual
Electricity modern
Internet
Energy label
-
Planning information
Urban Planning Permit
Permit issued
Urban Planning Obligation
No
In Inventory of Unexploited Business Premises
No
Subject of a Redesignation Plan
No
Subdivision Permit Issued
No
Pre-emptive Right to Spatial Planning
No
Urban destination
Woongebied met landelijk karakter
Renovation Obligation
Niet van toepassing/Non-applicable
Close
Interested?



