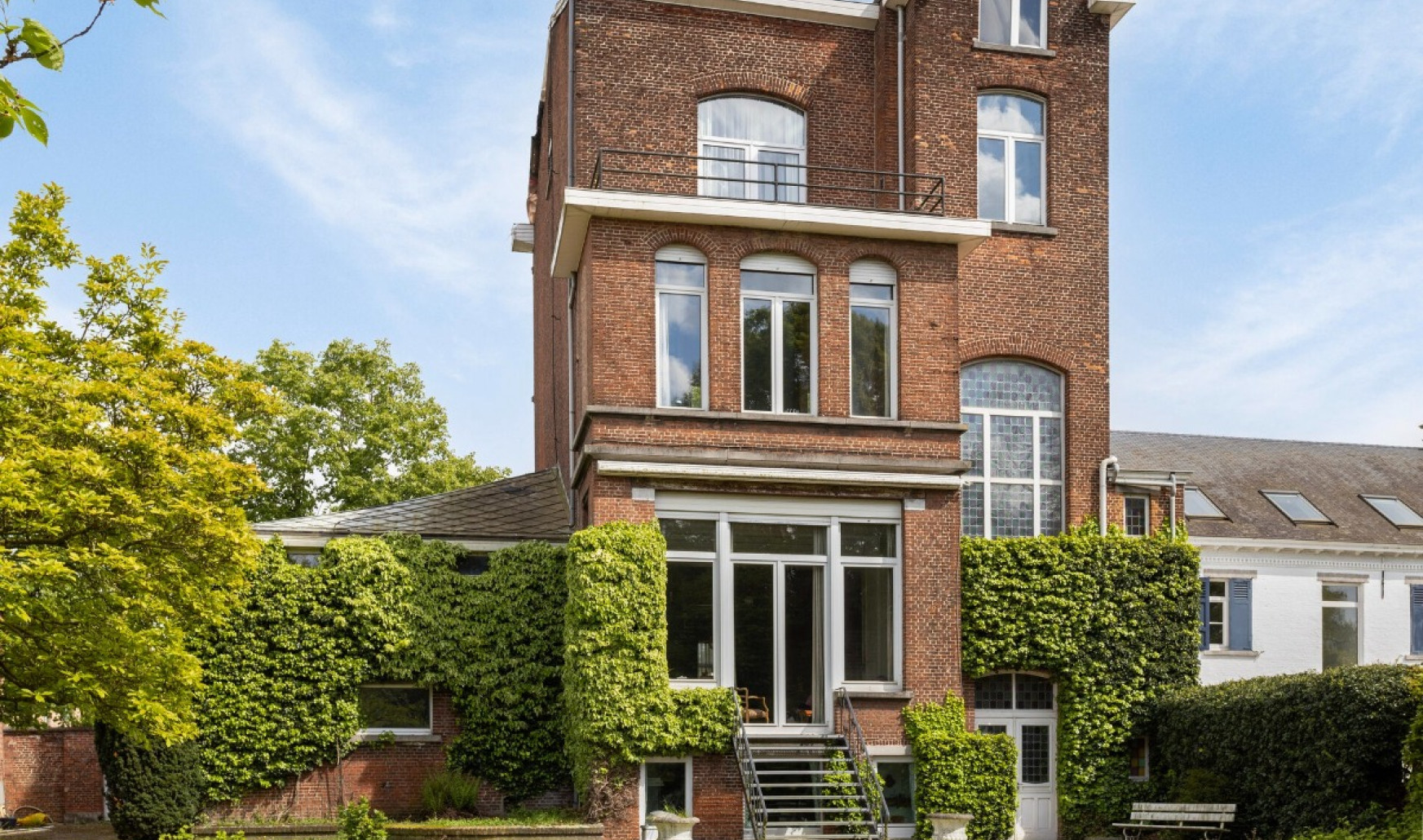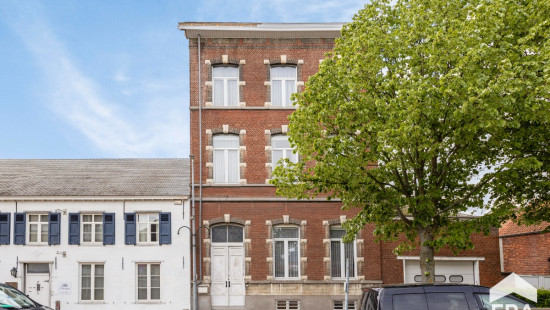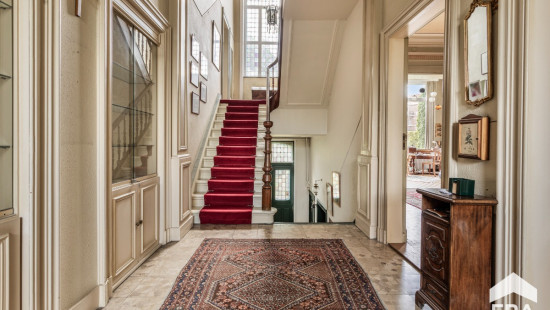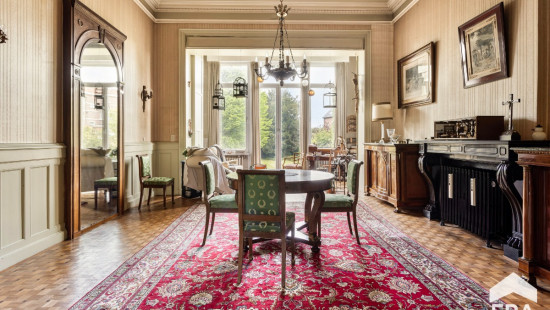
STATELY TOWNHOUSE WITH HISTORY!
Viewed 51 times in the last 7 days
€ 650 000
House
Detached / open construction
5 bedrooms (8 possible)
2 bathroom(s)
440 m² habitable sp.
792 m² ground sp.
E
Property code: 1199873
Description of the property
Specifications
Characteristics
General
Habitable area (m²)
440.00m²
Soil area (m²)
792.00m²
Built area (m²)
190.00m²
Surface type
Bruto
Plot orientation
West
Orientation frontage
East
Surroundings
Centre
Park
Near school
Close to public transport
Access roads
Taxable income
€939,00
Heating
Heating type
Central heating
Heating elements
Radiators
Heating material
Fuel oil
Miscellaneous
Joinery
PVC
Double glazing
Isolation
Glazing
Warm water
Electric boiler
Building
Year built
van 1900 tot 1918
Lift present
No
Details
Entrance hall
Living room, lounge
Kitchen
Garden
Garage
Bedroom
Bedroom
Bedroom
Bedroom
Bedroom
Office
Attic
Toilet
Toilet
Bathroom
Bathroom
Technical and legal info
General
Protected heritage
No
Recorded inventory of immovable heritage
No
Energy & electricity
Electrical inspection
Inspection report - non-compliant
Utilities
Electricity
Rainwater well
Natural gas present in the street
Sewer system connection
City water
Energy performance certificate
Yes
Energy label
E
Certificate number
20210623-0002431878-RES-1
Calculated specific energy consumption
479
Planning information
Urban Planning Permit
Property built before 1962
Urban Planning Obligation
Yes
In Inventory of Unexploited Business Premises
No
Subject of a Redesignation Plan
No
Subdivision Permit Issued
No
Pre-emptive Right to Spatial Planning
No
Urban destination
Residential area
Flood Area
Property not located in a flood plain/area
P(arcel) Score
klasse B
G(building) Score
klasse A
Renovation Obligation
Van toepassing/Applicable
Close
Interested?



