
BRIGHT HOUSE IN PERFECT CONDITION ON 819m² OF LAND
Starting from € 595 000
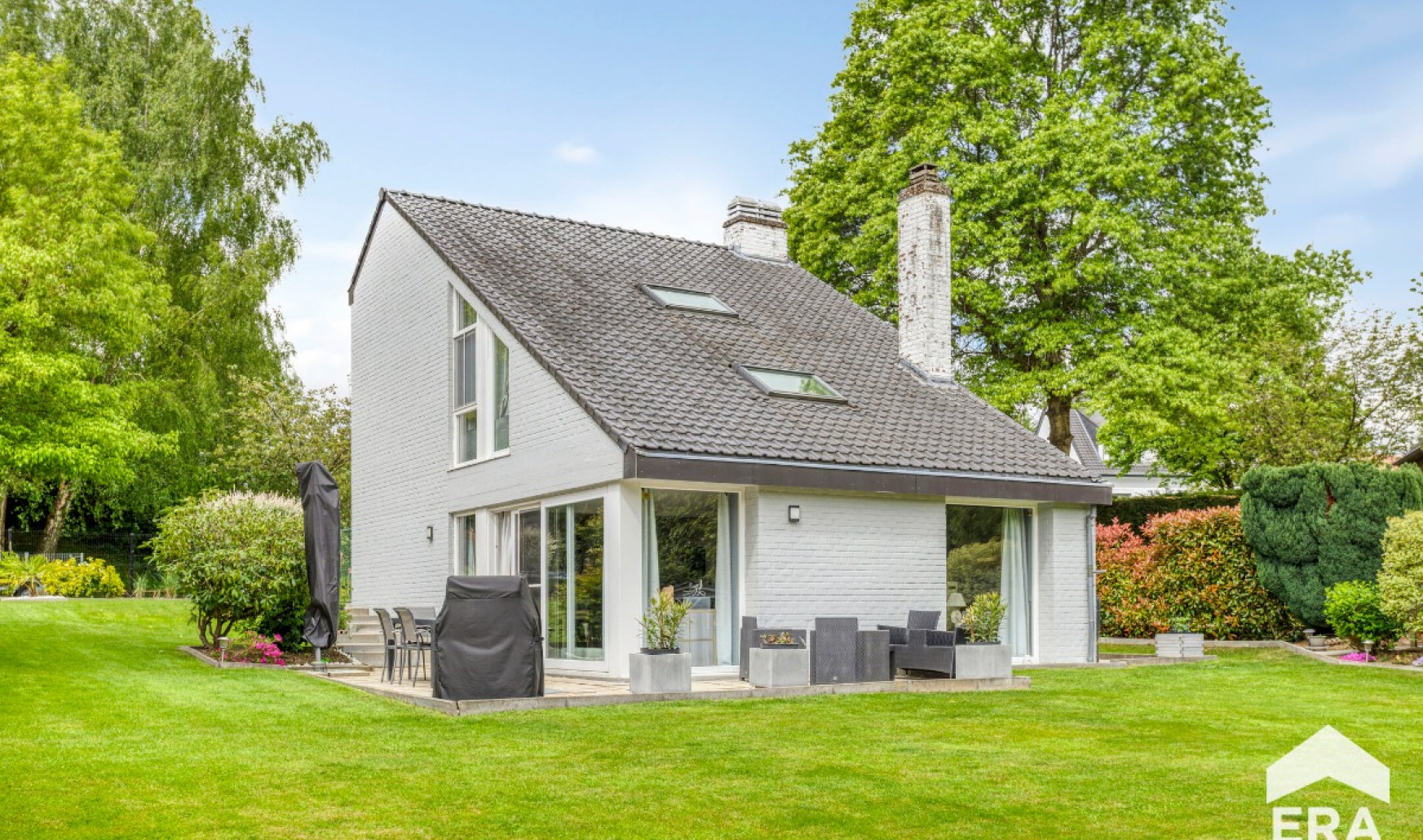
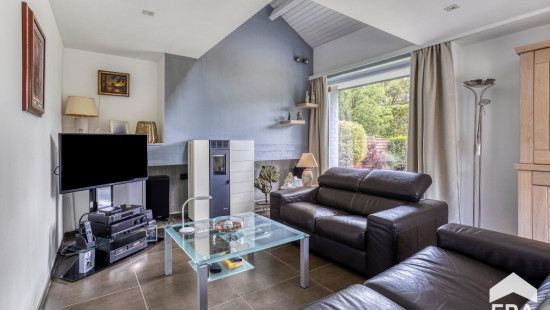

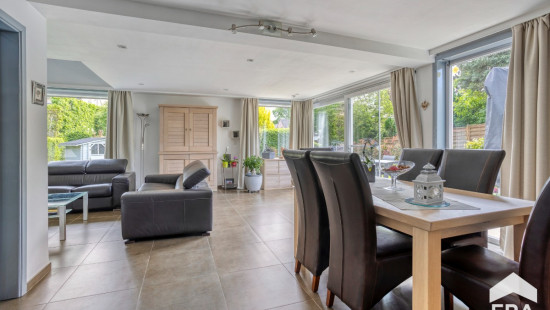
Show +25 photo(s)

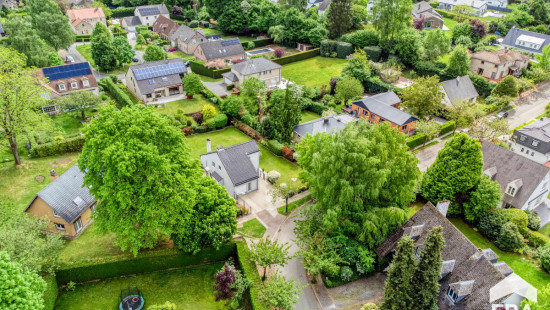
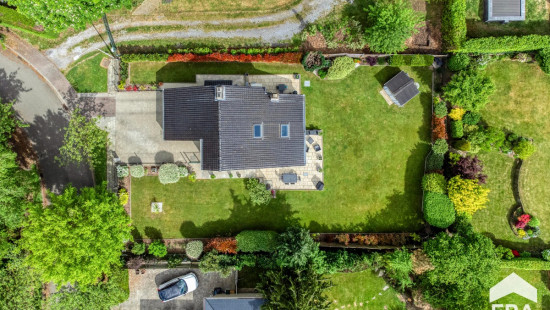


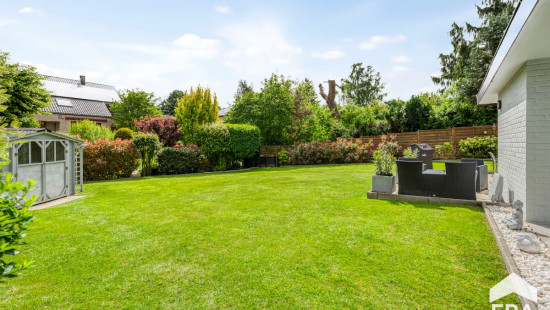
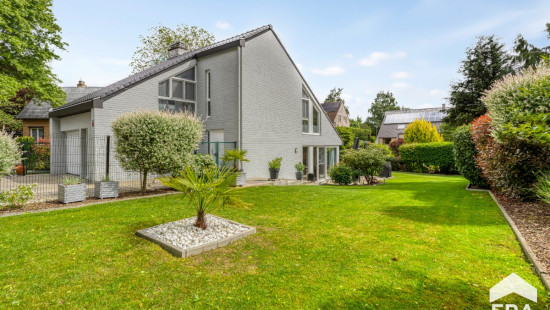

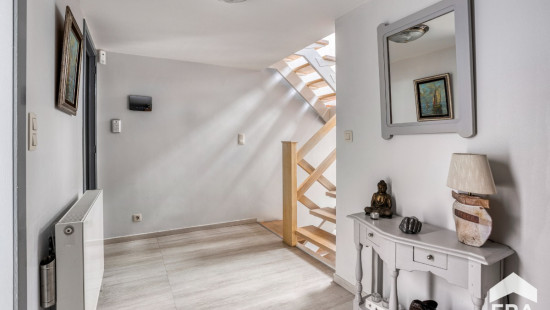
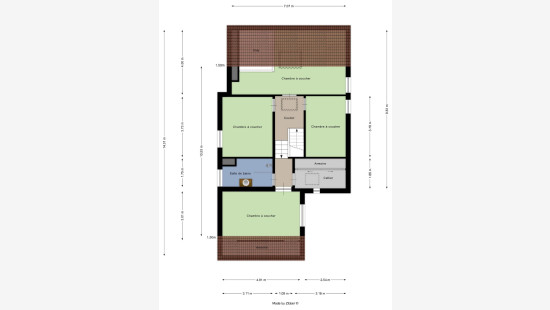
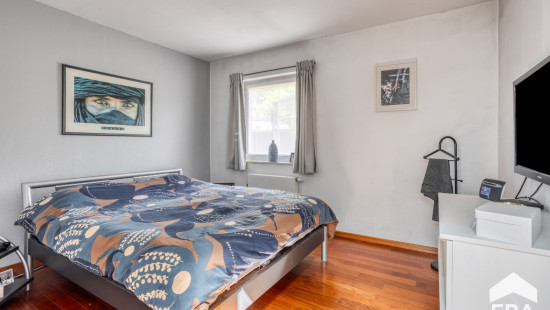
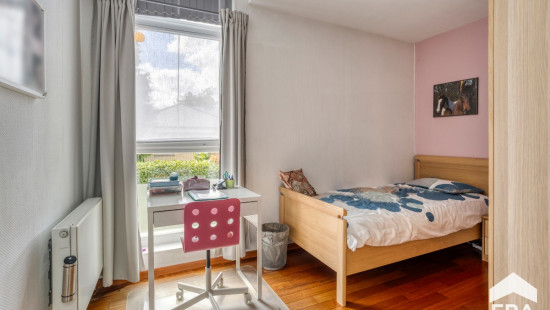

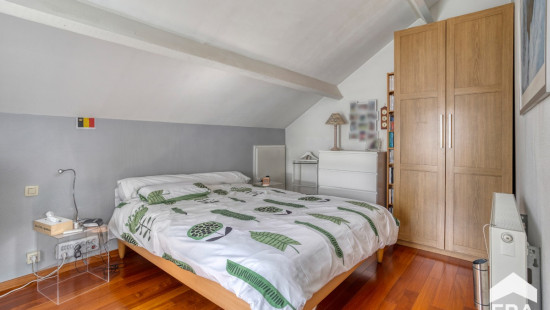
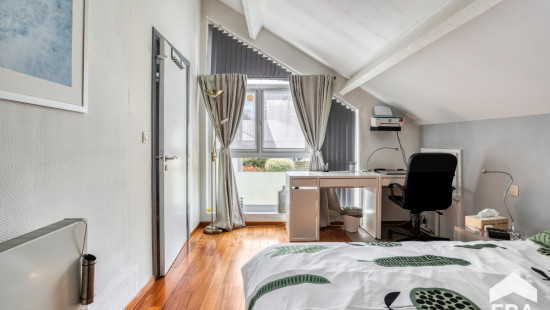

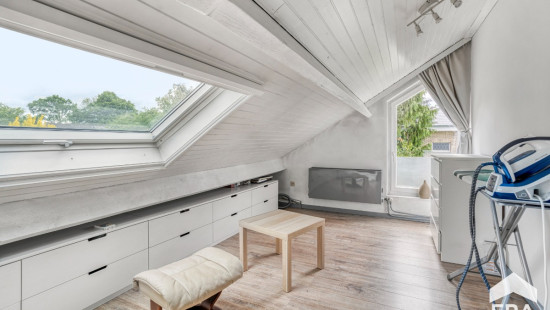
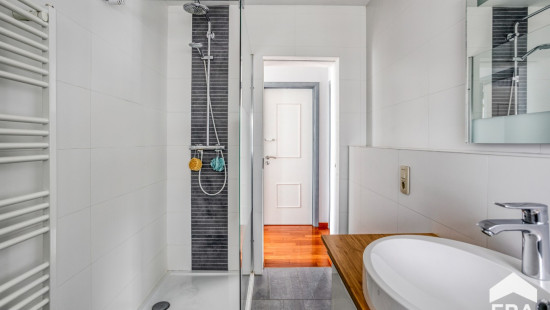
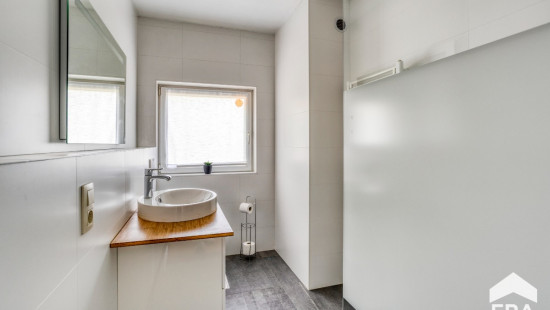

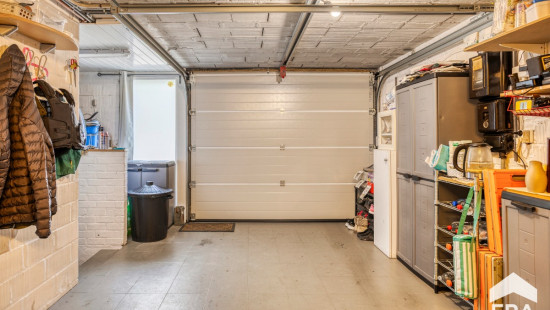
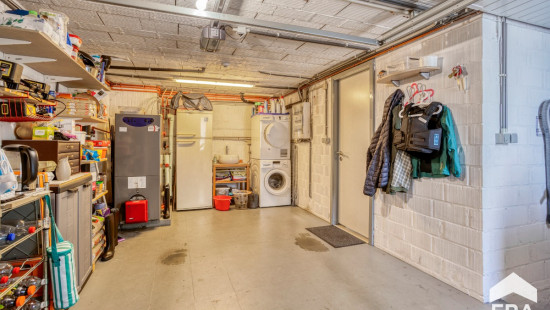
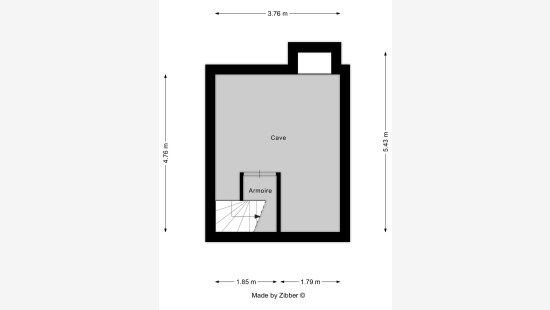
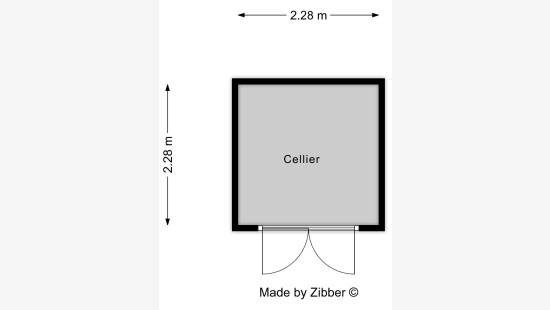
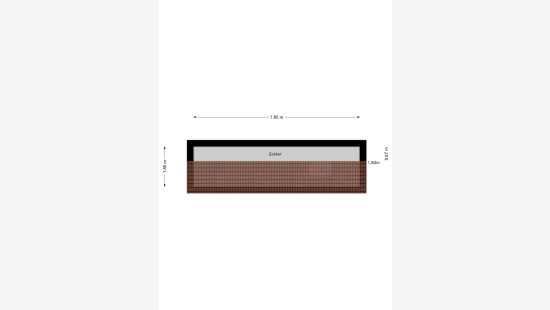
House
Detached / open construction
3 bedrooms
1 bathroom(s)
125 m² habitable sp.
819 m² ground sp.
D
Property code: 1364873
Description of the property
Specifications
Characteristics
General
Habitable area (m²)
125.00m²
Soil area (m²)
819.00m²
Surface type
Net
Surroundings
Residential
Near school
Near railway station
Taxable income
€3465,00
Heating
Heating type
Individual heating
Heating elements
Radiators
Pelletkachel
Heating material
Fuel oil
Pellets
Miscellaneous
Joinery
PVC
Wood
Double glazing
Isolation
Detailed information on request
Warm water
Boiler on central heating
Building
Year built
1976
Lift present
No
Details
Entrance hall
Toilet
Living room, lounge
Kitchen
Night hall
Bedroom
Bedroom
Bedroom
Mezzanine
Hall
Dressing room, walk-in closet
Shower room
Garage
Basement
Attic
Garden
Technical and legal info
General
Protected heritage
No
Recorded inventory of immovable heritage
No
Energy & electricity
Electrical inspection
Inspection report - compliant
Utilities
Electricity
Sewer system connection
Cable distribution
City water
Electricity modern
Energy performance certificate
Yes
Energy label
D
E-level
D
Planning information
Urban Planning Permit
Permit issued
Urban Planning Obligation
No
In Inventory of Unexploited Business Premises
No
Subject of a Redesignation Plan
No
Subdivision Permit Issued
No
Pre-emptive Right to Spatial Planning
No
Flood Area
Property not located in a flood plain/area
Renovation Obligation
Niet van toepassing/Non-applicable
In water sensetive area
Niet van toepassing/Non-applicable
Close