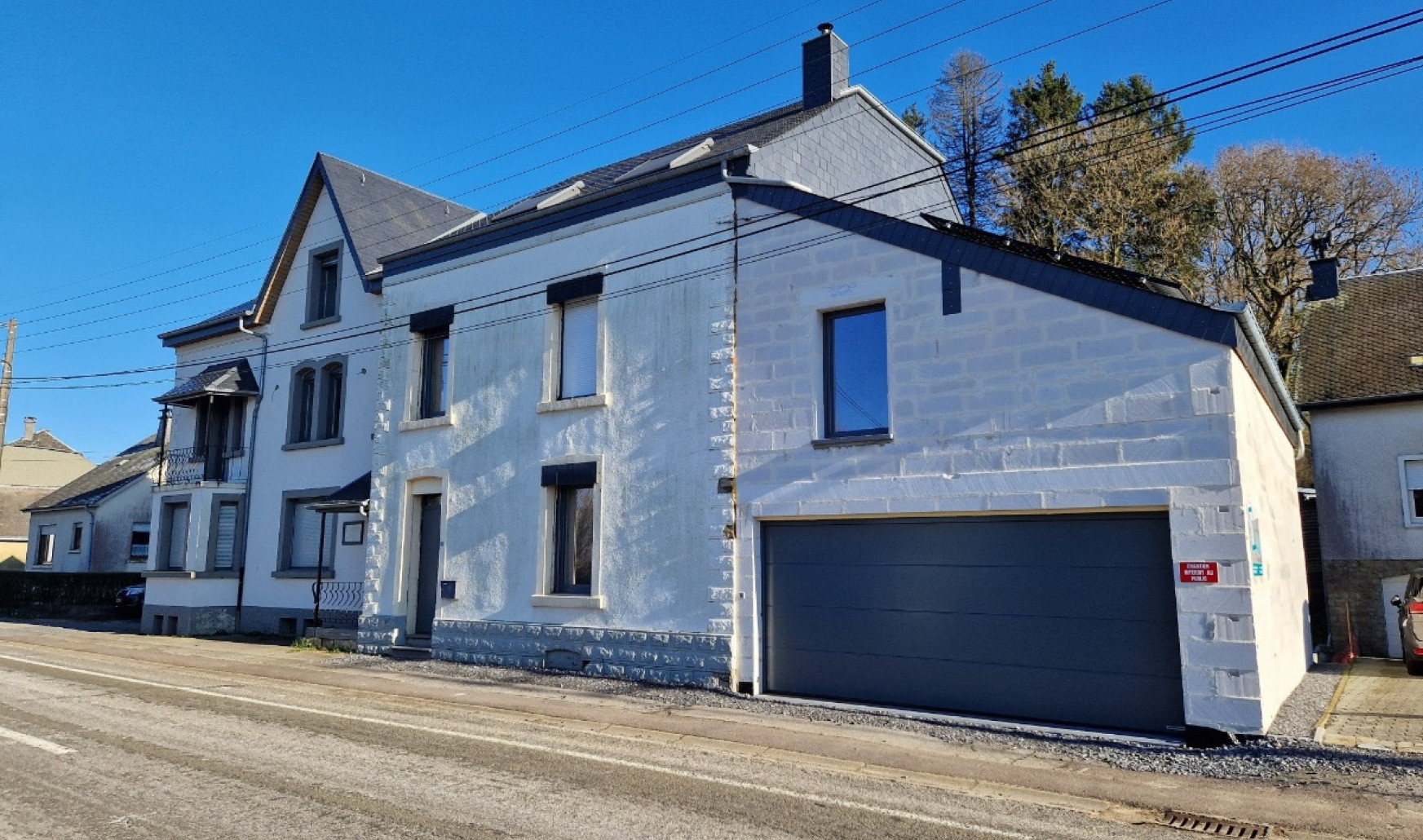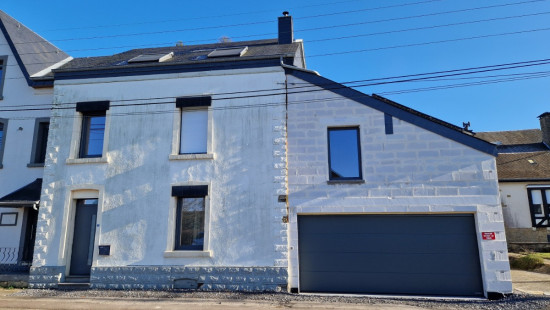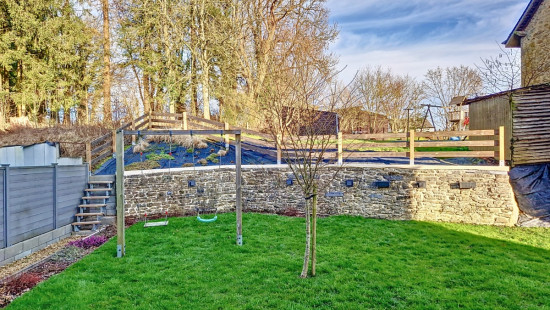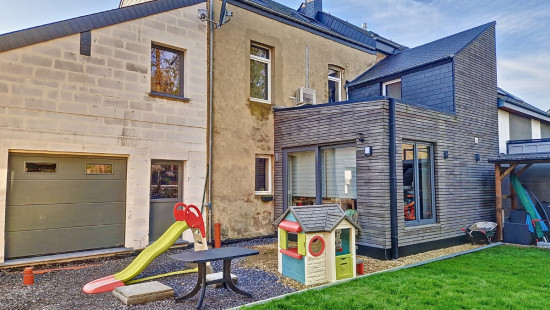
House
Semi-detached
3 bedrooms
2 bathroom(s)
340 m² habitable sp.
342 m² ground sp.
B
Property code: 1243031
Description of the property
Specifications
Characteristics
General
Habitable area (m²)
340.00m²
Soil area (m²)
342.00m²
Surface type
Bruto
Surroundings
Near school
Taxable income
€459,00
Available from
Heating
Heating type
Individual heating
Heating elements
Photovoltaic panel
Central heating boiler, furnace
Pelletkachel
Heating material
Pellets
Miscellaneous
Joinery
PVC
Double glazing
Isolation
Mouldings
Warm water
Separate water heater, boiler
Building
Year built
van 1900 tot 1918
Amount of floors
2
Lift present
No
Details
Entrance hall
Kitchen
Dining room
Living room, lounge
Laundry area
Garage
Bedroom
Bedroom
Bathroom
Bedroom
Shower room
Basement
Technical and legal info
General
Protected heritage
No
Recorded inventory of immovable heritage
No
Energy & electricity
Electrical inspection
Inspection report pending
Utilities
Rainwater well
Sewer system connection
Photovoltaic panels
City water
Electricity night rate
Energy performance certificate
Yes
Energy label
B
E-level
B
Certificate number
20240205011351
Calculated specific energy consumption
153
CO2 emission
9.00
Calculated total energy consumption
51861
Planning information
Urban Planning Permit
No permit issued
Urban Planning Obligation
No
In Inventory of Unexploited Business Premises
No
Subject of a Redesignation Plan
No
Subdivision Permit Issued
No
Pre-emptive Right to Spatial Planning
No
Flood Area
Property not located in a flood plain/area
Renovation Obligation
Niet van toepassing/Non-applicable
ERA TOPIMMO
Fabian Delforge
Close
Sold



