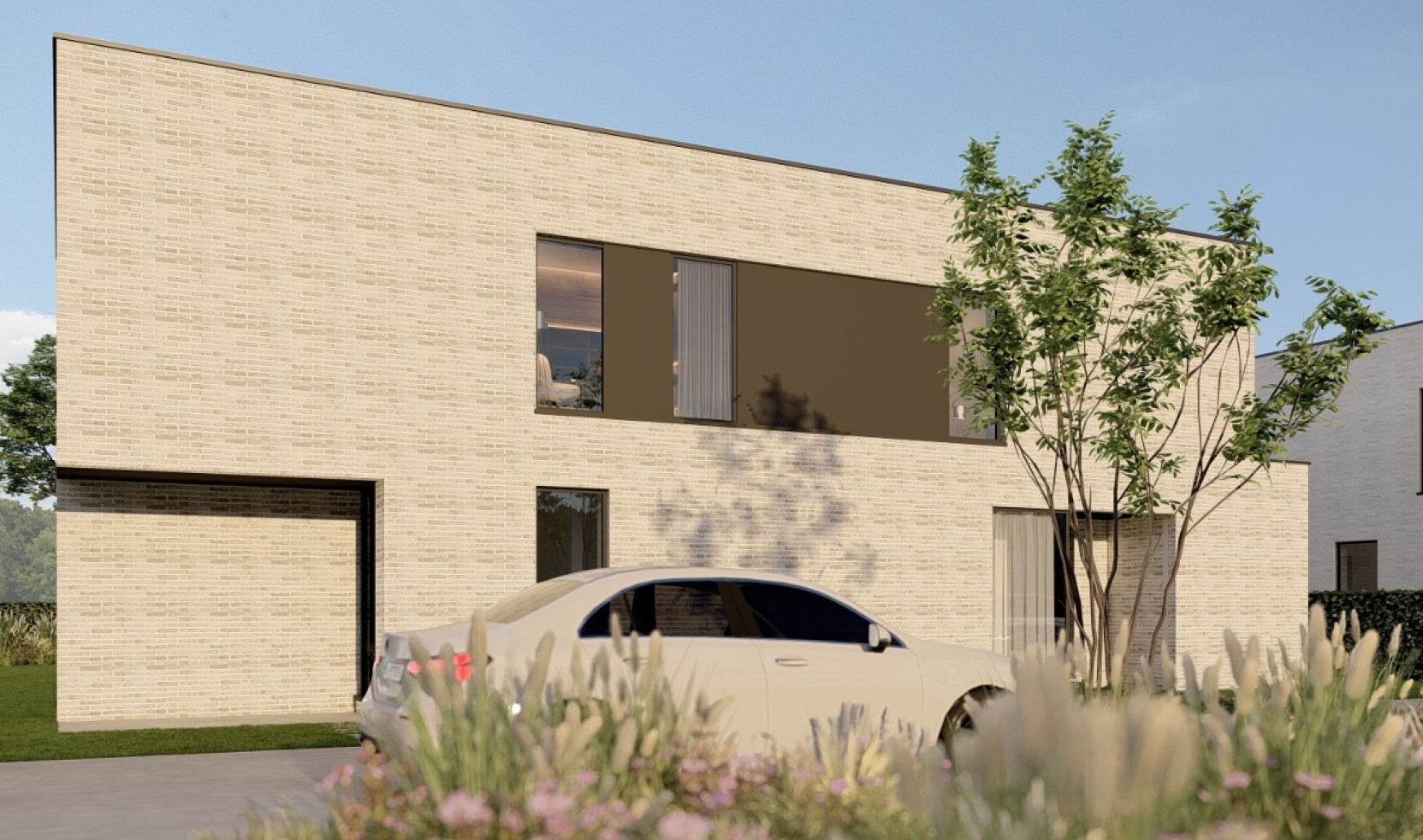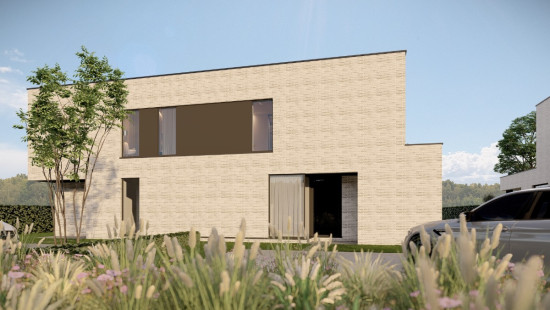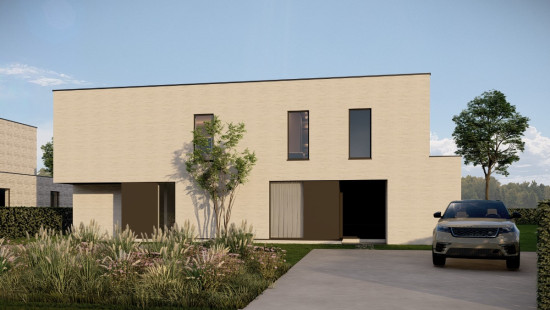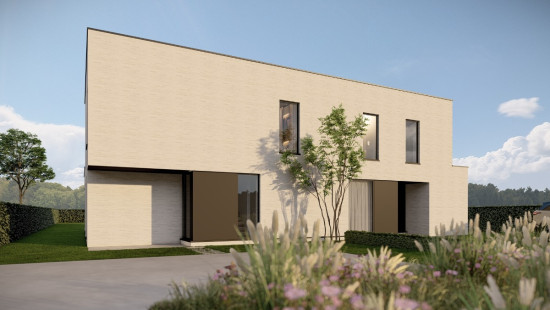
House
Detached / open construction
3 bedrooms
2 bathroom(s)
211 m² habitable sp.
577 m² ground sp.
A
Property code: 1253275
Description of the property
Specifications
Characteristics
General
Habitable area (m²)
211.00m²
Soil area (m²)
577.00m²
Built area (m²)
231.00m²
Surface type
Bruto
Surroundings
Wooded
Green surroundings
Access roads
Heating
Heating type
Central heating
Heating elements
Radiators
Underfloor heating
Condensing boiler
Heating material
Gas
Miscellaneous
Joinery
Double glazing
Isolation
Roof
Floor slab
Glazing
Façade insulation
Wall
Warm water
Flow-through system on central heating
Building
Year built
2024
Miscellaneous
Security door
Ventilation
Lift present
No
Details
Living room, lounge
Office
Entrance hall
Toilet
Storage
Garage
Bedroom
Bathroom
Bedroom
Bathroom
Bedroom
Night hall
Technical and legal info
General
Protected heritage
No
Recorded inventory of immovable heritage
No
Energy & electricity
Utilities
Gas
Electricity
City water
Internet
Separate sewage system
Energy performance certificate
Requested
Energy label
A
Planning information
Urban Planning Permit
No permit issued
Urban Planning Obligation
No
In Inventory of Unexploited Business Premises
No
Subject of a Redesignation Plan
No
Subdivision Permit Issued
No
Pre-emptive Right to Spatial Planning
No
Flood Area
Property not located in a flood plain/area
P(arcel) Score
klasse A
G(building) Score
klasse A
Renovation Obligation
Niet van toepassing/Non-applicable
Close
Interested?



